Stanze da Bagno con consolle stile comò e piastrelle a mosaico - Foto e idee per arredare
Filtra anche per:
Budget
Ordina per:Popolari oggi
61 - 80 di 1.689 foto
1 di 3

Leave the concrete jungle behind as you step into the serene colors of nature brought together in this couples shower spa. Luxurious Gold fixtures play against deep green picket fence tile and cool marble veining to calm, inspire and refresh your senses at the end of the day.
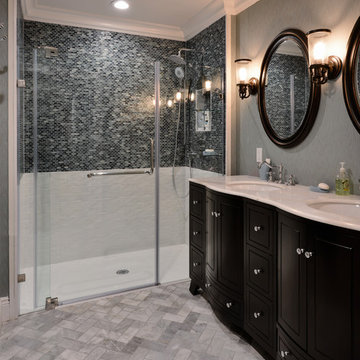
Immagine di una stanza da bagno padronale moderna di medie dimensioni con consolle stile comò, ante nere, doccia a filo pavimento, WC monopezzo, piastrelle grigie, piastrelle a mosaico, pareti grigie, pavimento in marmo, lavabo sottopiano e top in quarzo composito
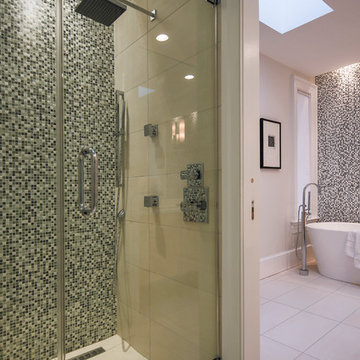
Peter Paige
Foto di una stanza da bagno padronale minimalista di medie dimensioni con consolle stile comò, ante in legno chiaro, vasca freestanding, piastrelle multicolore, piastrelle a mosaico, pareti grigie, pavimento in gres porcellanato, lavabo sottopiano, top in quarzo composito e doccia a filo pavimento
Foto di una stanza da bagno padronale minimalista di medie dimensioni con consolle stile comò, ante in legno chiaro, vasca freestanding, piastrelle multicolore, piastrelle a mosaico, pareti grigie, pavimento in gres porcellanato, lavabo sottopiano, top in quarzo composito e doccia a filo pavimento
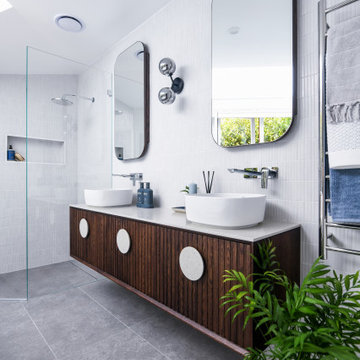
Foto di una stanza da bagno padronale contemporanea di medie dimensioni con consolle stile comò, ante in legno bruno, vasca ad angolo, doccia ad angolo, piastrelle gialle, piastrelle a mosaico, pareti gialle, pavimento in gres porcellanato, lavabo a bacinella, top in superficie solida, pavimento grigio, porta doccia a battente, top beige, nicchia, due lavabi e mobile bagno sospeso
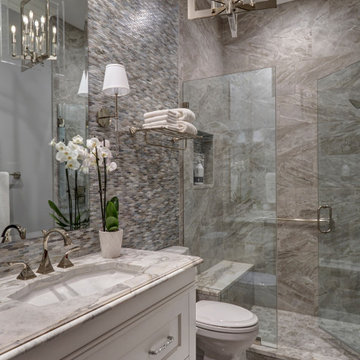
Esempio di una stanza da bagno tradizionale di medie dimensioni con consolle stile comò, ante bianche, doccia alcova, WC a due pezzi, piastrelle grigie, piastrelle a mosaico, pareti grigie, pavimento in gres porcellanato, lavabo sottopiano, top in marmo, pavimento grigio, porta doccia a battente e top bianco
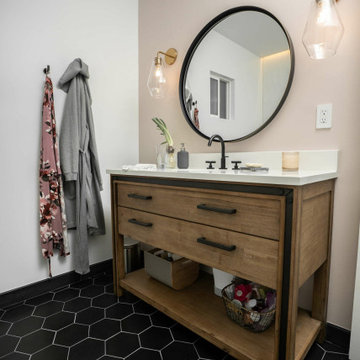
This guest bathroom remodel embodies a bold and modern vision. The floor dazzles with sleek black hexagon tiles, perfectly complementing the matching shower soap niche. Adding a touch of timeless elegance, the shower accent wall features white picket ceramic tiles, while a freestanding rectangular tub graces the space, enclosed partially by a chic glass panel. Black fixtures adorn both the shower and faucet, introducing a striking contrast. The vanity exudes rustic charm with its Early American stained oak finish, harmonizing beautifully with a pristine white quartz countertop and a sleek under-mount sink. This remodel effortlessly marries modern flair with classic appeal, creating a captivating guest bathroom that welcomes both style and comfort.
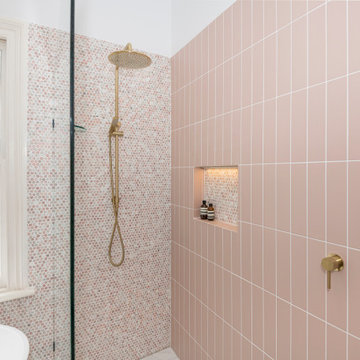
Ispirazione per una grande stanza da bagno padronale contemporanea con consolle stile comò, ante nere, vasca freestanding, doccia aperta, WC sospeso, piastrelle rosa, piastrelle a mosaico, pareti rosa, pavimento con piastrelle in ceramica, lavabo a bacinella, top in marmo, pavimento nero, doccia aperta, top bianco, nicchia, due lavabi e mobile bagno sospeso
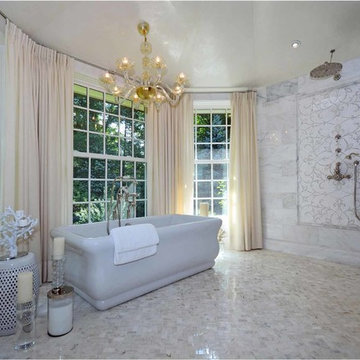
Ispirazione per una grande stanza da bagno padronale classica con consolle stile comò, ante bianche, vasca freestanding, WC a due pezzi, piastrelle bianche, piastrelle a mosaico, pareti beige, lavabo integrato, top in marmo, zona vasca/doccia separata e pavimento in marmo
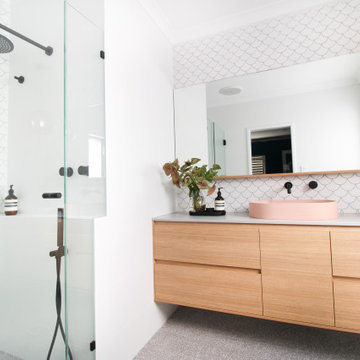
Pink Concrete Vanity Basin, Large Single Vanity, Pull Out Basket Bathroom Vanity, Fish Scale Bathroom Tiles, Mermaid Tiles, Frameless Shower Screen, Frameless Pivot Door Shower Screen Terrazzo Bathroom Floor, Pendant Light For Bathrooms, OTB Bathrooms, On the Ball Bathrooms Perth
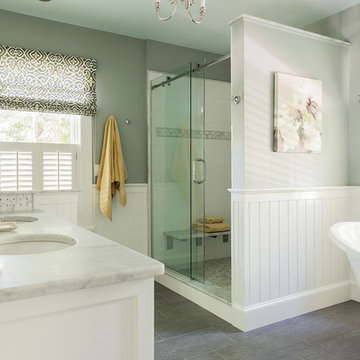
This master bathroom remodel was part of a larger renovation of a historic home located next to the campus of Phillips Academy in Andover. This bright, crisp, classically styled room hearkens back to earlier times. An Antique style free standing claw foot slipper tub replaced a 1980’s Jacuzzi. The room features a hand painted custom double vanity with white carrara marble countertop. The sinks are Toto undermounts with Rohl faucets. Sconces by Hudson Valley; radiant heated floor is 12x24 ceramic tile in Dove Gray. Wainscot paneling trims the room adding elegance and formality. Shower walls and ceilings were opened up, and a rolling glass door added, with exposed roller and bar style hardware;
Half wall added for privacy at toilet
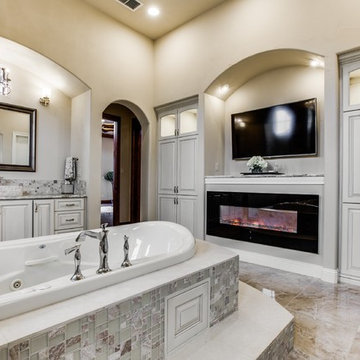
Genuine Custom Homes, LLC. Conveniently contact Michael Bryant via iPhone, email or text for a personalized consultation.
Immagine di un'ampia stanza da bagno padronale tradizionale con lavabo a bacinella, consolle stile comò, ante bianche, top in granito, vasca da incasso, doccia aperta, WC a due pezzi, piastrelle beige, piastrelle a mosaico e pavimento in marmo
Immagine di un'ampia stanza da bagno padronale tradizionale con lavabo a bacinella, consolle stile comò, ante bianche, top in granito, vasca da incasso, doccia aperta, WC a due pezzi, piastrelle beige, piastrelle a mosaico e pavimento in marmo
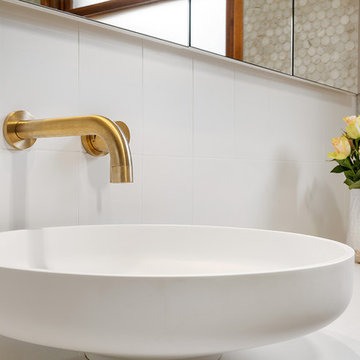
A warm, inviting bathroom. Simple outlines paired with textural elements.
Photographer Urban Abode
Idee per una stanza da bagno per bambini minimal di medie dimensioni con consolle stile comò, ante in legno scuro, vasca freestanding, doccia aperta, WC sospeso, piastrelle grigie, piastrelle a mosaico, pareti bianche, pavimento in gres porcellanato, lavabo a bacinella, top in quarzo composito, pavimento grigio, doccia aperta e top bianco
Idee per una stanza da bagno per bambini minimal di medie dimensioni con consolle stile comò, ante in legno scuro, vasca freestanding, doccia aperta, WC sospeso, piastrelle grigie, piastrelle a mosaico, pareti bianche, pavimento in gres porcellanato, lavabo a bacinella, top in quarzo composito, pavimento grigio, doccia aperta e top bianco
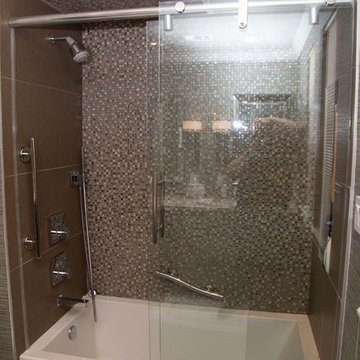
The guest bathroom plays an important role on how your guests will perceive the architecture and style of your home. In this house we totally transformed the outdated bathroom. In collaboration with Roberto Lugo a daring designer from New York, the design process was focused on creating a contemporary space that could be elegant and comfortable.
The initial renovation on this project started with the demolition of entire bathroom including doors, vanity, floor, plumbing and light fixture, toilet, tub, tile switches and outlet. An existing wall between toilet/shower room and vanity room was also removed. The existing door frame was expanded to 27" wide (interior) and the existing floor was inspected to determine a depression on the vanity side.
The existing door frame was converted into a pocket door frame (door opens to the right). To accommodate for standard crown molding the ceiling above the shower was dropped 4".
For the vanity, a furniture-like cabinet style with soft close hardware was installed. The grain stain was paired perfectly with a gray marble countertop.
The shower turned out beautifully. A Shower/Bathtub combination with a sliding door was installed. Porcelain tile was installed vertically on the returns walls, glass mosaic for the long walls, glass mosaic was also used along leading edge of tub enclosure. Porcelain tile was used on the floor.
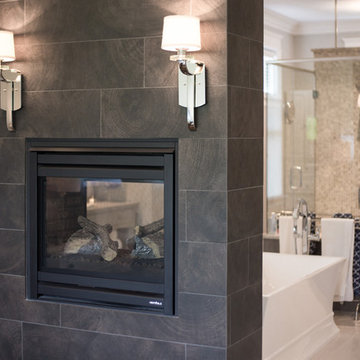
Open bathroom to bedroom. See thru fireplace is surrounded by Walker Zanger Wood Age Cortex tile.
Esempio di una grande stanza da bagno padronale chic con consolle stile comò, ante grigie, vasca freestanding, doccia aperta, WC monopezzo, piastrelle multicolore, piastrelle a mosaico, pareti grigie, pavimento in gres porcellanato, lavabo a bacinella e top in quarzite
Esempio di una grande stanza da bagno padronale chic con consolle stile comò, ante grigie, vasca freestanding, doccia aperta, WC monopezzo, piastrelle multicolore, piastrelle a mosaico, pareti grigie, pavimento in gres porcellanato, lavabo a bacinella e top in quarzite
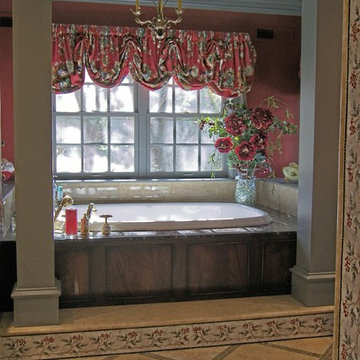
Rebecca Hardenburger
Ispirazione per una grande stanza da bagno padronale vittoriana con consolle stile comò, ante in legno bruno, vasca da incasso, pareti rosse, pavimento in marmo, piastrelle a mosaico, top piastrellato, doccia alcova, WC a due pezzi e lavabo sottopiano
Ispirazione per una grande stanza da bagno padronale vittoriana con consolle stile comò, ante in legno bruno, vasca da incasso, pareti rosse, pavimento in marmo, piastrelle a mosaico, top piastrellato, doccia alcova, WC a due pezzi e lavabo sottopiano
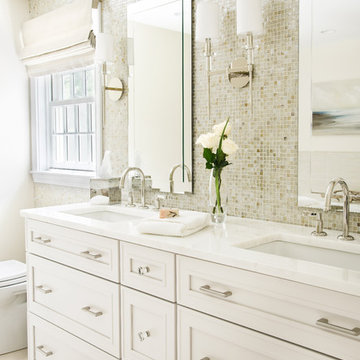
Master bathroom appointed with a stunning, hand poured iridescent glass mosaic tile feature wall by Walker Zanger. Further enhancing the wall is the Hudson Valley polished nickel sconces.
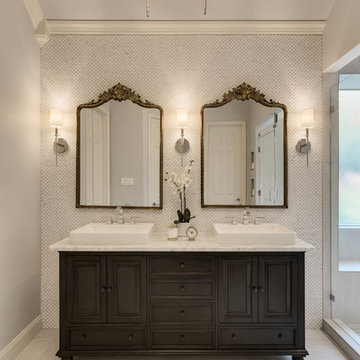
A single house that needed the extra touch.
A master bathroom that never been touched before transformed into a luxurious bathroom, bright, welcoming, fine bathroom.
The couple invested in great materials when they first bought their house so we were able to use the cabinets and reface the kitchen to show fresh and up-to-date look to it. The entire house was painted with a light color to open up the space and make it looks bigger.
In order to create a functional living room, we build a media center where now our couple and enjoy movie nights together.
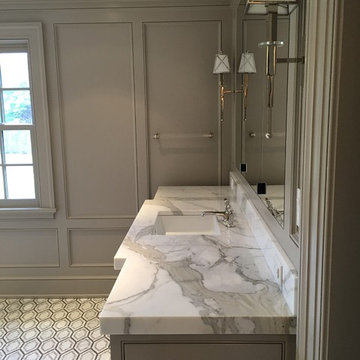
Idee per una grande stanza da bagno padronale eclettica con lavabo sottopiano, consolle stile comò, ante grigie, top in marmo, vasca freestanding, doccia aperta, WC monopezzo, piastrelle bianche, piastrelle a mosaico, pareti grigie e pavimento con piastrelle a mosaico
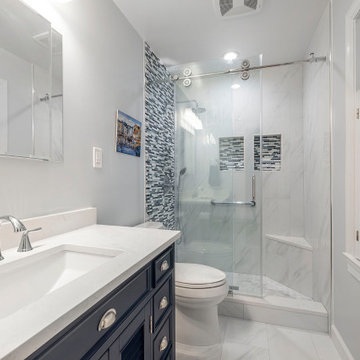
Contemporary bathroom project with white & blue tiles, navy vanity, chrome fixtures, alcove shower and sliding glass door. Accent wall inside the shower with blue glass& marble mosaic tiles.
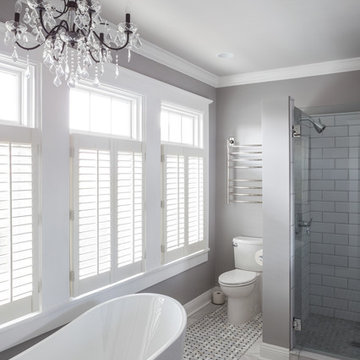
Jacqueline Marque Photography
Ispirazione per una grande stanza da bagno padronale classica con lavabo sottopiano, consolle stile comò, ante grigie, vasca freestanding, doccia ad angolo, WC a due pezzi, pistrelle in bianco e nero, piastrelle a mosaico, pareti grigie e pavimento in marmo
Ispirazione per una grande stanza da bagno padronale classica con lavabo sottopiano, consolle stile comò, ante grigie, vasca freestanding, doccia ad angolo, WC a due pezzi, pistrelle in bianco e nero, piastrelle a mosaico, pareti grigie e pavimento in marmo
Stanze da Bagno con consolle stile comò e piastrelle a mosaico - Foto e idee per arredare
4