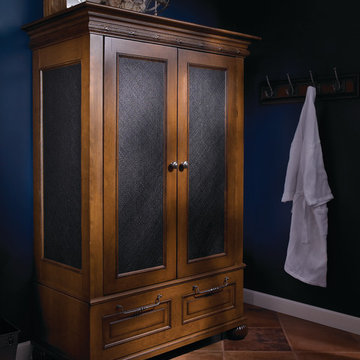Stanze da Bagno con consolle stile comò e pavimento in terracotta - Foto e idee per arredare
Filtra anche per:
Budget
Ordina per:Popolari oggi
121 - 140 di 185 foto
1 di 3
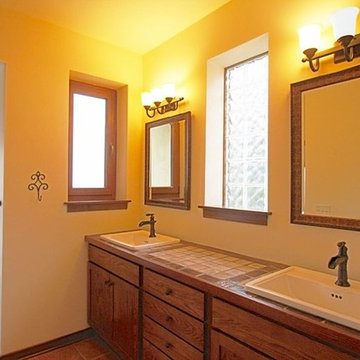
Foto di una stanza da bagno padronale boho chic di medie dimensioni con lavabo da incasso, consolle stile comò, ante in legno scuro, top piastrellato, vasca ad alcova, pareti beige e pavimento in terracotta
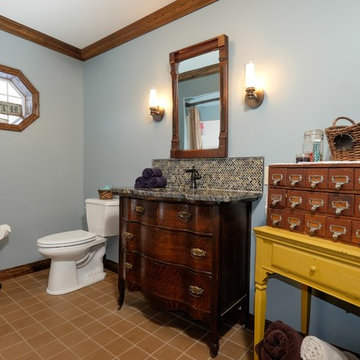
Chris Baker, F8 Creative Photography
Foto di una stanza da bagno padronale country di medie dimensioni con lavabo sottopiano, consolle stile comò, ante in legno bruno, top in granito, vasca freestanding, vasca/doccia, WC monopezzo, piastrelle multicolore, piastrelle di vetro, pareti blu e pavimento in terracotta
Foto di una stanza da bagno padronale country di medie dimensioni con lavabo sottopiano, consolle stile comò, ante in legno bruno, top in granito, vasca freestanding, vasca/doccia, WC monopezzo, piastrelle multicolore, piastrelle di vetro, pareti blu e pavimento in terracotta
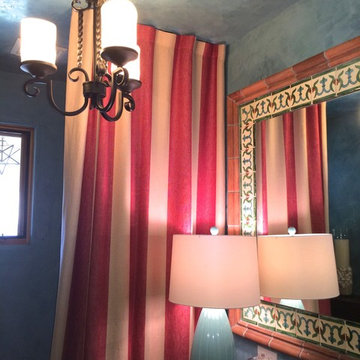
Ispirazione per una piccola stanza da bagno con doccia boho chic con consolle stile comò, ante in legno scuro, doccia alcova, piastrelle blu, piastrelle bianche, piastrelle gialle, piastrelle in ceramica, pareti verdi, pavimento in terracotta, lavabo a bacinella, top in legno, pavimento rosso e doccia con tenda
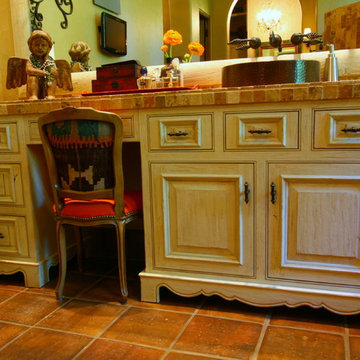
Ispirazione per una stanza da bagno padronale mediterranea di medie dimensioni con consolle stile comò, ante bianche, piastrelle arancioni, piastrelle in terracotta, pavimento in terracotta, lavabo a bacinella e top piastrellato
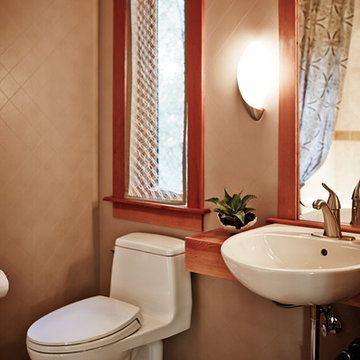
Esempio di una piccola stanza da bagno con doccia contemporanea con lavabo integrato, consolle stile comò, ante in legno bruno, top in quarzo composito, vasca da incasso, doccia ad angolo, WC monopezzo, piastrelle marroni, piastrelle a mosaico, pareti marroni e pavimento in terracotta
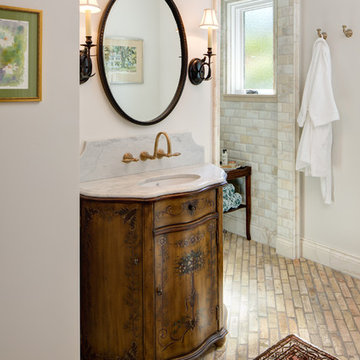
Brady Architectural Photography
Foto di una stanza da bagno con doccia chic di medie dimensioni con consolle stile comò, ante marroni, zona vasca/doccia separata, piastrelle bianche, piastrelle di marmo, pareti bianche, pavimento in terracotta, lavabo sottopiano, top in marmo, pavimento beige, doccia aperta, top bianco, un lavabo e mobile bagno freestanding
Foto di una stanza da bagno con doccia chic di medie dimensioni con consolle stile comò, ante marroni, zona vasca/doccia separata, piastrelle bianche, piastrelle di marmo, pareti bianche, pavimento in terracotta, lavabo sottopiano, top in marmo, pavimento beige, doccia aperta, top bianco, un lavabo e mobile bagno freestanding
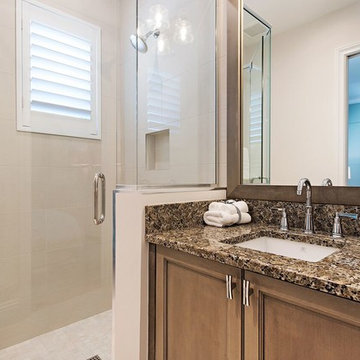
Esempio di una stanza da bagno per bambini design di medie dimensioni con consolle stile comò, ante in legno scuro, doccia ad angolo, WC monopezzo, piastrelle beige, piastrelle in pietra, pareti beige, pavimento in terracotta, lavabo da incasso, top in granito, pavimento beige e porta doccia a battente
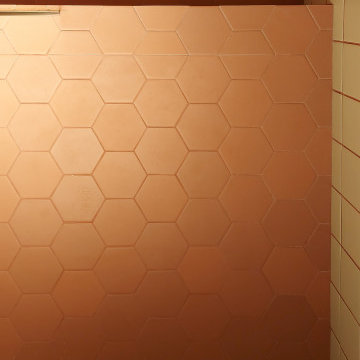
La reforma de este baño con su estilo atemporal y toque vintage-moderno no estuvo exenta de desafíos creativos. Uno de los retos más intrigantes fue la disposición de los nuevos platos de ducha, condicionados por la ubicación predeterminada de los desagües existentes. Para superar esta limitación, se optó por la artesanía y se creó un plato de ducha de obra revestido con los mismos azulejos hexagonales terracota del pavimento. La ejecución de esta solución requería una gran dosis de habilidad y dedicación, resultando en una verdadera obra de arte que fusiona lo funcional con lo estético.

An original 1930’s English Tudor with only 2 bedrooms and 1 bath spanning about 1730 sq.ft. was purchased by a family with 2 amazing young kids, we saw the potential of this property to become a wonderful nest for the family to grow.
The plan was to reach a 2550 sq. ft. home with 4 bedroom and 4 baths spanning over 2 stories.
With continuation of the exiting architectural style of the existing home.
A large 1000sq. ft. addition was constructed at the back portion of the house to include the expended master bedroom and a second-floor guest suite with a large observation balcony overlooking the mountains of Angeles Forest.
An L shape staircase leading to the upstairs creates a moment of modern art with an all white walls and ceilings of this vaulted space act as a picture frame for a tall window facing the northern mountains almost as a live landscape painting that changes throughout the different times of day.
Tall high sloped roof created an amazing, vaulted space in the guest suite with 4 uniquely designed windows extruding out with separate gable roof above.
The downstairs bedroom boasts 9’ ceilings, extremely tall windows to enjoy the greenery of the backyard, vertical wood paneling on the walls add a warmth that is not seen very often in today’s new build.
The master bathroom has a showcase 42sq. walk-in shower with its own private south facing window to illuminate the space with natural morning light. A larger format wood siding was using for the vanity backsplash wall and a private water closet for privacy.
In the interior reconfiguration and remodel portion of the project the area serving as a family room was transformed to an additional bedroom with a private bath, a laundry room and hallway.
The old bathroom was divided with a wall and a pocket door into a powder room the leads to a tub room.
The biggest change was the kitchen area, as befitting to the 1930’s the dining room, kitchen, utility room and laundry room were all compartmentalized and enclosed.
We eliminated all these partitions and walls to create a large open kitchen area that is completely open to the vaulted dining room. This way the natural light the washes the kitchen in the morning and the rays of sun that hit the dining room in the afternoon can be shared by the two areas.
The opening to the living room remained only at 8’ to keep a division of space.
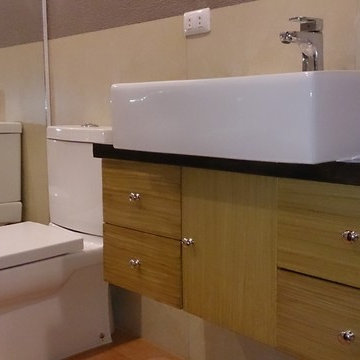
Esempio di una piccola stanza da bagno padronale minimal con consolle stile comò, ante in legno chiaro, WC a due pezzi, piastrelle marroni, piastrelle in ceramica, pareti marroni, pavimento in terracotta e top in granito
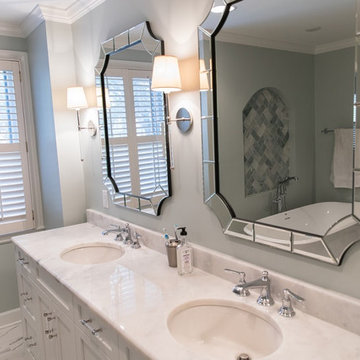
Foto di una stanza da bagno padronale tradizionale di medie dimensioni con consolle stile comò, ante bianche, vasca freestanding, doccia alcova, WC a due pezzi, piastrelle bianche, piastrelle in gres porcellanato, pareti verdi, pavimento in terracotta, lavabo sottopiano, top in marmo, pavimento bianco, porta doccia a battente e top bianco
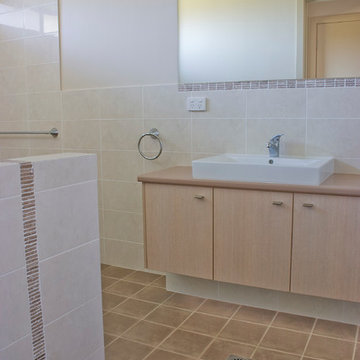
The bathroom of a Price Parkway Modern styled house.
Robert Bellet - Ecoview Design & Photography
Foto di una stanza da bagno padronale minimal di medie dimensioni con consolle stile comò, ante in legno chiaro, piastrelle beige, piastrelle in ceramica, pareti bianche, pavimento in terracotta, lavabo da incasso, top in legno e WC monopezzo
Foto di una stanza da bagno padronale minimal di medie dimensioni con consolle stile comò, ante in legno chiaro, piastrelle beige, piastrelle in ceramica, pareti bianche, pavimento in terracotta, lavabo da incasso, top in legno e WC monopezzo
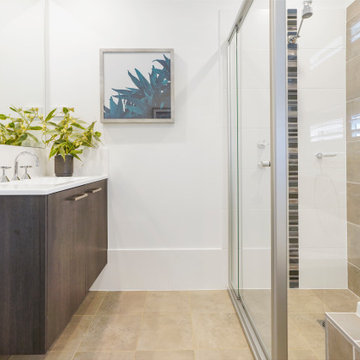
Immagine di una grande stanza da bagno padronale design con consolle stile comò, ante marroni, vasca da incasso, doccia a filo pavimento, piastrelle in gres porcellanato, pareti bianche, pavimento in terracotta, lavabo integrato, pavimento beige, porta doccia a battente e top bianco
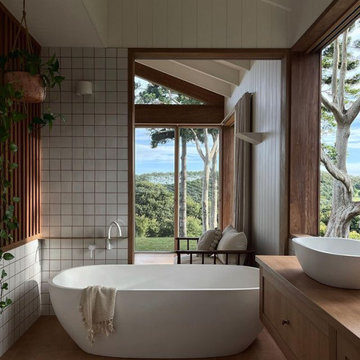
Utilising the gorgeous views of Byron Bay, Aphora thoughtfully situated our Sublime bath in front of floor to ceiling windows in The Caretaker’s project, giving the bather an instant connection to the environment. Through clever use of scale and colour, warmth and texture, and tactile materials, the design is fresh, calming and classic.
Designed by Aphora for Healthy Abode Living
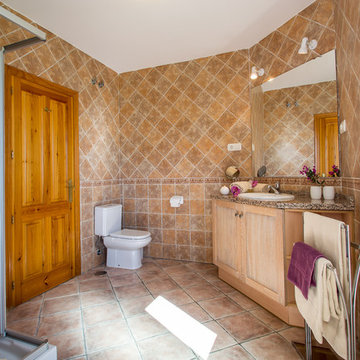
Maite Fragueiro | Home & Haus
Idee per una stanza da bagno con doccia mediterranea di medie dimensioni con consolle stile comò, ante beige, zona vasca/doccia separata, WC monopezzo, piastrelle beige, piastrelle in pietra, pareti beige, pavimento in terracotta, lavabo da incasso e top in granito
Idee per una stanza da bagno con doccia mediterranea di medie dimensioni con consolle stile comò, ante beige, zona vasca/doccia separata, WC monopezzo, piastrelle beige, piastrelle in pietra, pareti beige, pavimento in terracotta, lavabo da incasso e top in granito
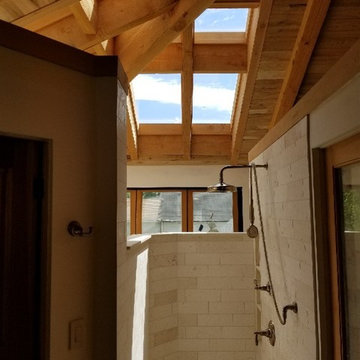
Open tiled master shower with skylights above.
Immagine di una grande stanza da bagno padronale mediterranea con consolle stile comò, ante marroni, vasca da incasso, doccia aperta, pavimento in terracotta, lavabo sottopiano, top in marmo, pavimento multicolore, top multicolore, nicchia, un lavabo, mobile bagno incassato e soffitto in legno
Immagine di una grande stanza da bagno padronale mediterranea con consolle stile comò, ante marroni, vasca da incasso, doccia aperta, pavimento in terracotta, lavabo sottopiano, top in marmo, pavimento multicolore, top multicolore, nicchia, un lavabo, mobile bagno incassato e soffitto in legno
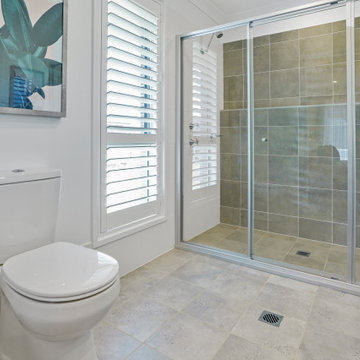
Foto di una grande stanza da bagno padronale minimal con consolle stile comò, ante marroni, vasca da incasso, doccia a filo pavimento, piastrelle in gres porcellanato, pareti bianche, pavimento in terracotta, lavabo integrato, pavimento beige, porta doccia a battente e top bianco
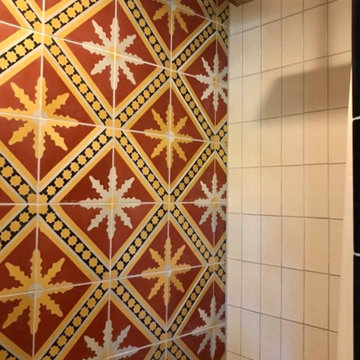
Spanish Hacienda architecture home with a mix of old world Spanish and mid century design aesthetic throughout the home. This guest bathroom has a moody masculine mid century vibe with entruscan cement tiles paired with creamy glazed tile to accentuate the Spanish clay paver with linen grout floors throughout the home.
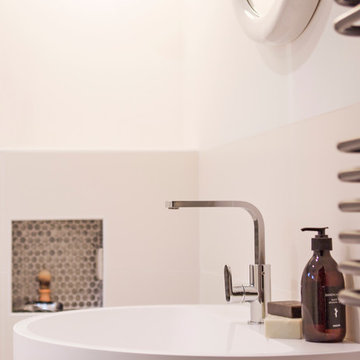
Christa Kuipers
Esempio di una stanza da bagno padronale moderna di medie dimensioni con consolle stile comò, ante blu, vasca ad alcova, vasca/doccia, WC monopezzo, piastrelle bianche, piastrelle in ceramica, pareti bianche, pavimento in terracotta e lavabo sospeso
Esempio di una stanza da bagno padronale moderna di medie dimensioni con consolle stile comò, ante blu, vasca ad alcova, vasca/doccia, WC monopezzo, piastrelle bianche, piastrelle in ceramica, pareti bianche, pavimento in terracotta e lavabo sospeso
Stanze da Bagno con consolle stile comò e pavimento in terracotta - Foto e idee per arredare
7
