Stanze da Bagno con consolle stile comò e pavimento in legno massello medio - Foto e idee per arredare
Filtra anche per:
Budget
Ordina per:Popolari oggi
121 - 140 di 1.172 foto
1 di 3
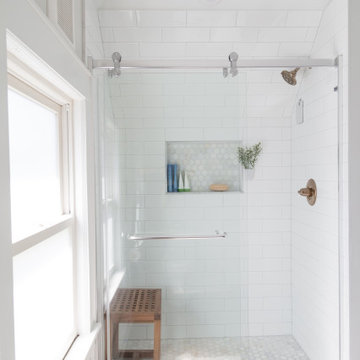
Ispirazione per una stanza da bagno padronale tradizionale di medie dimensioni con consolle stile comò, ante blu, doccia alcova, pareti bianche, pavimento in legno massello medio, lavabo sottopiano, top in marmo, pavimento marrone, porta doccia scorrevole e top grigio

Esempio di una stanza da bagno padronale moderna con consolle stile comò, ante in legno scuro, vasca giapponese, vasca/doccia, WC sospeso, piastrelle grigie, piastrelle di ciottoli, pareti grigie, pavimento in legno massello medio, lavabo a bacinella, top in marmo, pavimento marrone, porta doccia a battente, top giallo, nicchia, due lavabi, mobile bagno incassato e boiserie
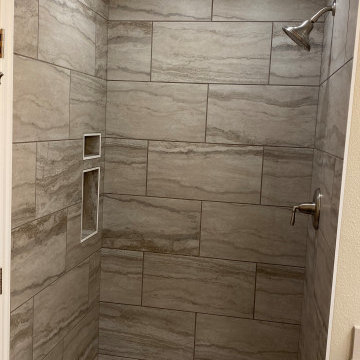
Monogram Builders
Idee per una piccola stanza da bagno padronale stile americano con consolle stile comò, ante bianche, doccia alcova, WC a due pezzi, piastrelle beige, piastrelle in gres porcellanato, pareti beige, pavimento in legno massello medio, lavabo sottopiano, top in quarzo composito, pavimento marrone, porta doccia a battente, top beige, nicchia, due lavabi e mobile bagno incassato
Idee per una piccola stanza da bagno padronale stile americano con consolle stile comò, ante bianche, doccia alcova, WC a due pezzi, piastrelle beige, piastrelle in gres porcellanato, pareti beige, pavimento in legno massello medio, lavabo sottopiano, top in quarzo composito, pavimento marrone, porta doccia a battente, top beige, nicchia, due lavabi e mobile bagno incassato
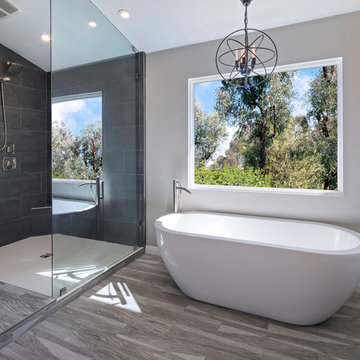
Design by 27 Diamonds Interior Design
Esempio di una grande stanza da bagno padronale contemporanea con ante in legno scuro, vasca freestanding, doccia doppia, pareti grigie, lavabo sottopiano, doccia aperta, consolle stile comò, WC monopezzo, piastrelle grigie, piastrelle in gres porcellanato, pavimento in legno massello medio, top in marmo e pavimento grigio
Esempio di una grande stanza da bagno padronale contemporanea con ante in legno scuro, vasca freestanding, doccia doppia, pareti grigie, lavabo sottopiano, doccia aperta, consolle stile comò, WC monopezzo, piastrelle grigie, piastrelle in gres porcellanato, pavimento in legno massello medio, top in marmo e pavimento grigio
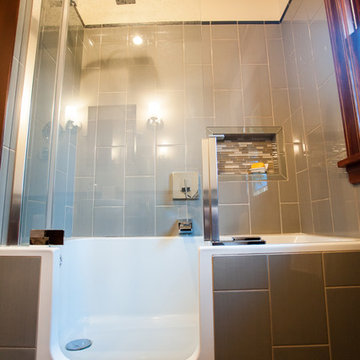
Debbie Schab photography
A walk in bath/shower is the feature to this bathroom.
Foto di una piccola stanza da bagno padronale country con consolle stile comò, ante in legno scuro, vasca da incasso, vasca/doccia, WC a due pezzi, piastrelle grigie, piastrelle in ceramica, pareti beige, pavimento in legno massello medio, lavabo a bacinella, top in legno, pavimento marrone e porta doccia a battente
Foto di una piccola stanza da bagno padronale country con consolle stile comò, ante in legno scuro, vasca da incasso, vasca/doccia, WC a due pezzi, piastrelle grigie, piastrelle in ceramica, pareti beige, pavimento in legno massello medio, lavabo a bacinella, top in legno, pavimento marrone e porta doccia a battente
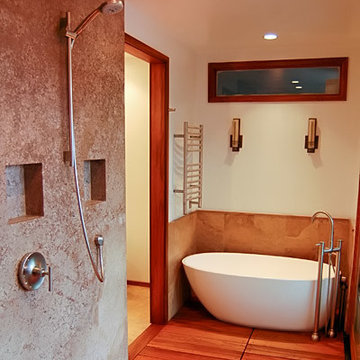
Bathroom features cabinetry by Gaston & Wyant and heated terrazzo floor tiles by Cogswell Stone. Other features include authentic Japanese-styled pre-rinse shower, soaking tub, and custom-made teak removable floor panels. www.upstream-construction.com
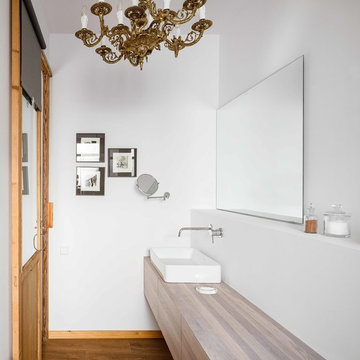
Una lampara de araña ilumina el baño con techos altos.
Foto di una stanza da bagno padronale industriale di medie dimensioni con consolle stile comò, ante in legno chiaro, doccia ad angolo, WC sospeso, pareti bianche, pavimento in legno massello medio, lavabo a bacinella, top in legno e porta doccia scorrevole
Foto di una stanza da bagno padronale industriale di medie dimensioni con consolle stile comò, ante in legno chiaro, doccia ad angolo, WC sospeso, pareti bianche, pavimento in legno massello medio, lavabo a bacinella, top in legno e porta doccia scorrevole
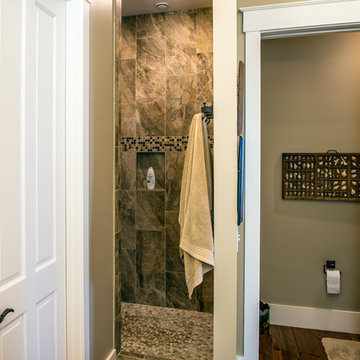
Walk in shower and separate toilet closet for master bathroom - more great details for this home. The walk-in shower has a mosaic pebble tile floor, ceramic tile walls with a mosaic accent strip, and a niche for holding shampoos.
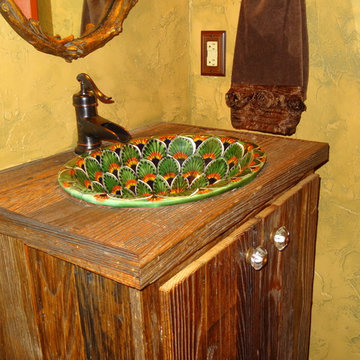
Foto di una piccola stanza da bagno con doccia stile rurale con lavabo da incasso, consolle stile comò, ante in legno bruno, top in legno, doccia alcova, WC a due pezzi, piastrelle multicolore, piastrelle in ceramica, pareti gialle e pavimento in legno massello medio
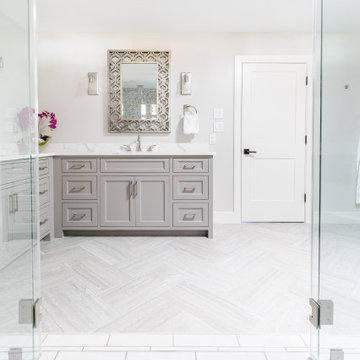
This 1964 Preston Hollow home was in the perfect location and had great bones but was not perfect for this family that likes to entertain. They wanted to open up their kitchen up to the den and entry as much as possible, as it was small and completely closed off. They needed significant wine storage and they did want a bar area but not where it was currently located. They also needed a place to stage food and drinks outside of the kitchen. There was a formal living room that was not necessary and a formal dining room that they could take or leave. Those spaces were opened up, the previous formal dining became their new home office, which was previously in the master suite. The master suite was completely reconfigured, removing the old office, and giving them a larger closet and beautiful master bathroom. The game room, which was converted from the garage years ago, was updated, as well as the bathroom, that used to be the pool bath. The closet space in that room was redesigned, adding new built-ins, and giving us more space for a larger laundry room and an additional mudroom that is now accessible from both the game room and the kitchen! They desperately needed a pool bath that was easily accessible from the backyard, without having to walk through the game room, which they had to previously use. We reconfigured their living room, adding a full bathroom that is now accessible from the backyard, fixing that problem. We did a complete overhaul to their downstairs, giving them the house they had dreamt of!
As far as the exterior is concerned, they wanted better curb appeal and a more inviting front entry. We changed the front door, and the walkway to the house that was previously slippery when wet and gave them a more open, yet sophisticated entry when you walk in. We created an outdoor space in their backyard that they will never want to leave! The back porch was extended, built a full masonry fireplace that is surrounded by a wonderful seating area, including a double hanging porch swing. The outdoor kitchen has everything they need, including tons of countertop space for entertaining, and they still have space for a large outdoor dining table. The wood-paneled ceiling and the mix-matched pavers add a great and unique design element to this beautiful outdoor living space. Scapes Incorporated did a fabulous job with their backyard landscaping, making it a perfect daily escape. They even decided to add turf to their entire backyard, keeping minimal maintenance for this busy family. The functionality this family now has in their home gives the true meaning to Living Better Starts Here™.
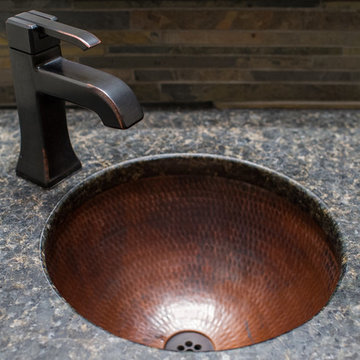
Idee per una piccola stanza da bagno rustica con lavabo sottopiano, consolle stile comò, ante in legno scuro, top in granito, WC a due pezzi, piastrelle multicolore, pareti verdi e pavimento in legno massello medio
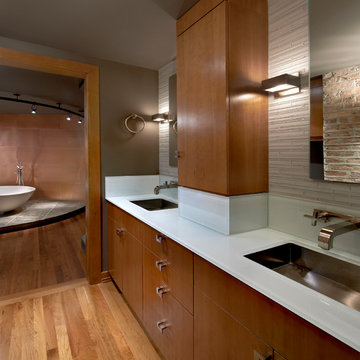
Photography by Tony Soluri
Foto di una stanza da bagno padronale minimal di medie dimensioni con consolle stile comò, ante in legno scuro, vasca freestanding, pareti marroni, pavimento in legno massello medio, top in vetro e lavabo sottopiano
Foto di una stanza da bagno padronale minimal di medie dimensioni con consolle stile comò, ante in legno scuro, vasca freestanding, pareti marroni, pavimento in legno massello medio, top in vetro e lavabo sottopiano
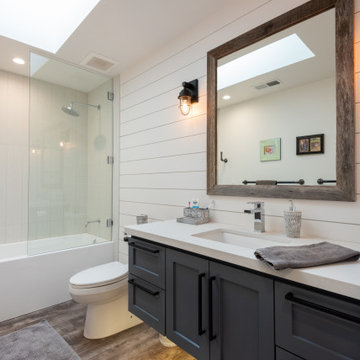
Ispirazione per una grande stanza da bagno country con ante blu, lavabo sottopiano, top bianco, consolle stile comò, vasca ad alcova, vasca/doccia, WC a due pezzi, piastrelle bianche, pareti bianche e pavimento in legno massello medio
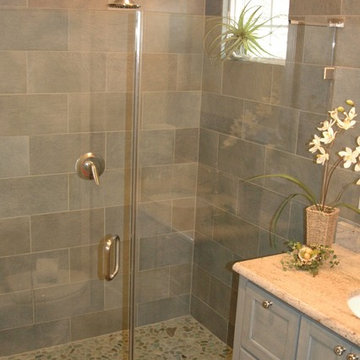
Idee per una stanza da bagno con doccia tradizionale di medie dimensioni con pavimento in legno massello medio, pavimento marrone, consolle stile comò, ante grigie, doccia alcova, pareti beige, lavabo sottopiano, top in granito e porta doccia a battente
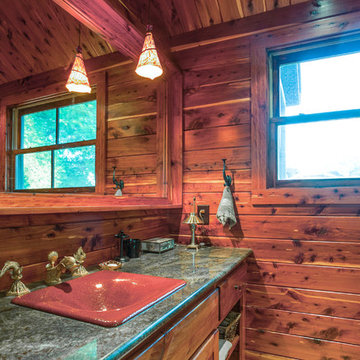
Ariana Miller with ANM Photography. www.anmphoto.com.
Ispirazione per una piccola stanza da bagno padronale rustica con consolle stile comò, ante in legno scuro, doccia ad angolo, pareti marroni, pavimento in legno massello medio, lavabo da incasso e top in granito
Ispirazione per una piccola stanza da bagno padronale rustica con consolle stile comò, ante in legno scuro, doccia ad angolo, pareti marroni, pavimento in legno massello medio, lavabo da incasso e top in granito
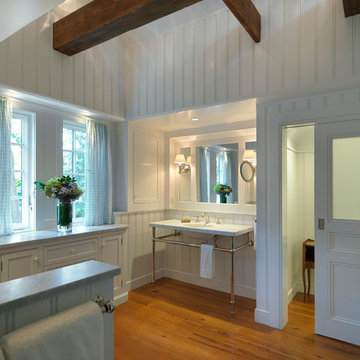
Richard Mandelkorn Photography
Ispirazione per una stanza da bagno chic con lavabo a consolle, consolle stile comò, ante bianche e pavimento in legno massello medio
Ispirazione per una stanza da bagno chic con lavabo a consolle, consolle stile comò, ante bianche e pavimento in legno massello medio
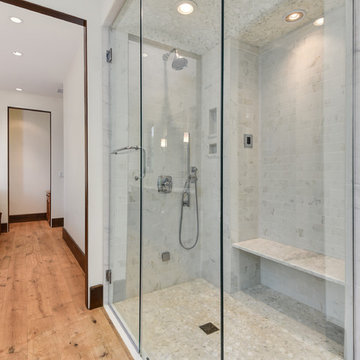
Esempio di una stanza da bagno padronale classica di medie dimensioni con consolle stile comò, ante in legno bruno, vasca freestanding, doccia ad angolo, piastrelle bianche, piastrelle di marmo, pareti bianche, pavimento in legno massello medio, lavabo sottopiano, top in quarzite, pavimento marrone e porta doccia a battente
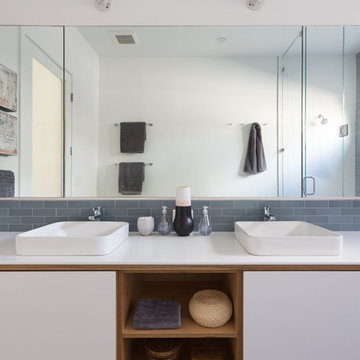
Peter Lyons
Ispirazione per una grande stanza da bagno padronale moderna con consolle stile comò, ante bianche, vasca freestanding, doccia alcova, WC a due pezzi, piastrelle blu, piastrelle diamantate, pareti bianche, pavimento in legno massello medio, lavabo a bacinella, top in superficie solida, pavimento marrone e porta doccia a battente
Ispirazione per una grande stanza da bagno padronale moderna con consolle stile comò, ante bianche, vasca freestanding, doccia alcova, WC a due pezzi, piastrelle blu, piastrelle diamantate, pareti bianche, pavimento in legno massello medio, lavabo a bacinella, top in superficie solida, pavimento marrone e porta doccia a battente
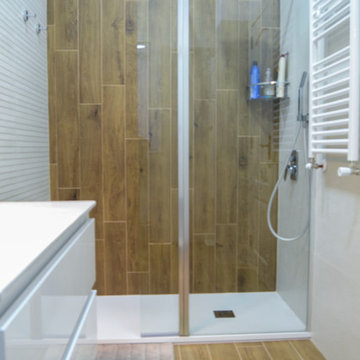
Esempio di una stanza da bagno padronale design di medie dimensioni con consolle stile comò, ante bianche, doccia a filo pavimento, orinatoio, piastrelle beige, piastrelle in ceramica, pareti beige, pavimento in legno massello medio, lavabo rettangolare, pavimento marrone e porta doccia a battente
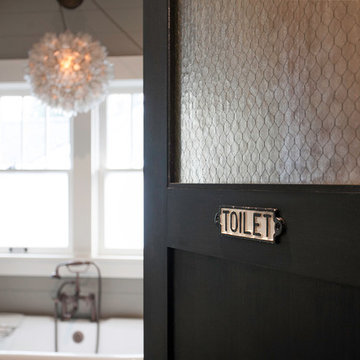
Jill Chatterjee photography
Idee per una stanza da bagno padronale boho chic di medie dimensioni con consolle stile comò, ante con finitura invecchiata, vasca con piedi a zampa di leone, doccia ad angolo, WC monopezzo, piastrelle verdi, piastrelle in ceramica, pareti grigie, pavimento in legno massello medio, lavabo a bacinella e top in marmo
Idee per una stanza da bagno padronale boho chic di medie dimensioni con consolle stile comò, ante con finitura invecchiata, vasca con piedi a zampa di leone, doccia ad angolo, WC monopezzo, piastrelle verdi, piastrelle in ceramica, pareti grigie, pavimento in legno massello medio, lavabo a bacinella e top in marmo
Stanze da Bagno con consolle stile comò e pavimento in legno massello medio - Foto e idee per arredare
7