Stanze da Bagno con consolle stile comò e lavabo a consolle - Foto e idee per arredare
Filtra anche per:
Budget
Ordina per:Popolari oggi
61 - 80 di 1.203 foto
1 di 3
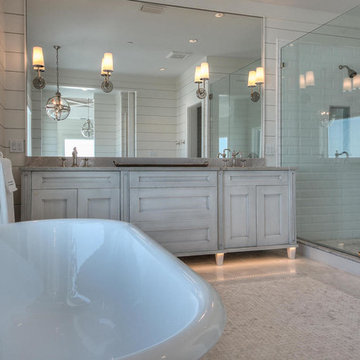
Immagine di una stanza da bagno padronale costiera di medie dimensioni con consolle stile comò, ante con finitura invecchiata, vasca freestanding, doccia doppia, piastrelle bianche, piastrelle in pietra, pareti bianche, pavimento in marmo, lavabo a consolle e top in marmo

This home is in a rural area. The client was wanting a home reminiscent of those built by the auto barons of Detroit decades before. The home focuses on a nature area enhanced and expanded as part of this property development. The water feature, with its surrounding woodland and wetland areas, supports wild life species and was a significant part of the focus for our design. We orientated all primary living areas to allow for sight lines to the water feature. This included developing an underground pool room where its only windows looked over the water while the room itself was depressed below grade, ensuring that it would not block the views from other areas of the home. The underground room for the pool was constructed of cast-in-place architectural grade concrete arches intended to become the decorative finish inside the room. An elevated exterior patio sits as an entertaining area above this room while the rear yard lawn conceals the remainder of its imposing size. A skylight through the grass is the only hint at what lies below.
Great care was taken to locate the home on a small open space on the property overlooking the natural area and anticipated water feature. We nestled the home into the clearing between existing trees and along the edge of a natural slope which enhanced the design potential and functional options needed for the home. The style of the home not only fits the requirements of an owner with a desire for a very traditional mid-western estate house, but also its location amongst other rural estate lots. The development is in an area dotted with large homes amongst small orchards, small farms, and rolling woodlands. Materials for this home are a mixture of clay brick and limestone for the exterior walls. Both materials are readily available and sourced from the local area. We used locally sourced northern oak wood for the interior trim. The black cherry trees that were removed were utilized as hardwood flooring for the home we designed next door.
Mechanical systems were carefully designed to obtain a high level of efficiency. The pool room has a separate, and rather unique, heating system. The heat recovered as part of the dehumidification and cooling process is re-directed to maintain the water temperature in the pool. This process allows what would have been wasted heat energy to be re-captured and utilized. We carefully designed this system as a negative pressure room to control both humidity and ensure that odors from the pool would not be detectable in the house. The underground character of the pool room also allowed it to be highly insulated and sealed for high energy efficiency. The disadvantage was a sacrifice on natural day lighting around the entire room. A commercial skylight, with reflective coatings, was added through the lawn-covered roof. The skylight added a lot of natural daylight and was a natural chase to recover warm humid air and supply new cooled and dehumidified air back into the enclosed space below. Landscaping was restored with primarily native plant and tree materials, which required little long term maintenance. The dedicated nature area is thriving with more wildlife than originally on site when the property was undeveloped. It is rare to be on site and to not see numerous wild turkey, white tail deer, waterfowl and small animals native to the area. This home provides a good example of how the needs of a luxury estate style home can nestle comfortably into an existing environment and ensure that the natural setting is not only maintained but protected for future generations.
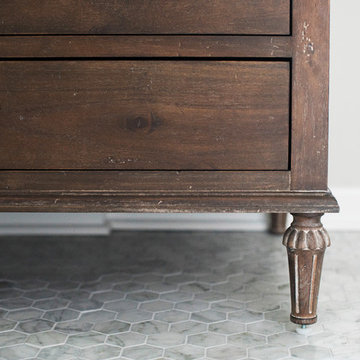
Jon Friedrich
Esempio di una piccola stanza da bagno padronale classica con consolle stile comò, ante in legno bruno, doccia alcova, WC monopezzo, piastrelle bianche, piastrelle in gres porcellanato, pavimento in marmo, lavabo a consolle, top in quarzo composito e porta doccia a battente
Esempio di una piccola stanza da bagno padronale classica con consolle stile comò, ante in legno bruno, doccia alcova, WC monopezzo, piastrelle bianche, piastrelle in gres porcellanato, pavimento in marmo, lavabo a consolle, top in quarzo composito e porta doccia a battente

Garage conversion into Additional Dwelling Unit / Tiny House
Immagine di una piccola stanza da bagno con doccia design con consolle stile comò, ante in legno scuro, doccia ad angolo, WC monopezzo, piastrelle bianche, piastrelle diamantate, pareti bianche, pavimento in linoleum, lavabo a consolle, pavimento grigio, porta doccia a battente, lavanderia, un lavabo e mobile bagno incassato
Immagine di una piccola stanza da bagno con doccia design con consolle stile comò, ante in legno scuro, doccia ad angolo, WC monopezzo, piastrelle bianche, piastrelle diamantate, pareti bianche, pavimento in linoleum, lavabo a consolle, pavimento grigio, porta doccia a battente, lavanderia, un lavabo e mobile bagno incassato

Rachel Misra
Immagine di una grande stanza da bagno per bambini moderna con consolle stile comò, ante in legno scuro, vasca freestanding, zona vasca/doccia separata, WC monopezzo, piastrelle bianche, piastrelle in ceramica, pareti bianche, pavimento con piastrelle in ceramica, lavabo a consolle, pavimento bianco e doccia aperta
Immagine di una grande stanza da bagno per bambini moderna con consolle stile comò, ante in legno scuro, vasca freestanding, zona vasca/doccia separata, WC monopezzo, piastrelle bianche, piastrelle in ceramica, pareti bianche, pavimento con piastrelle in ceramica, lavabo a consolle, pavimento bianco e doccia aperta
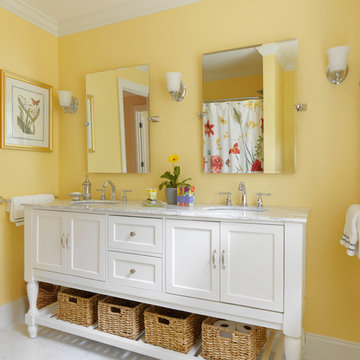
Guest Bathroom with a country garden theme.
Esempio di una stanza da bagno tradizionale con lavabo a consolle, consolle stile comò, ante bianche, top in marmo, vasca ad alcova, vasca/doccia, piastrelle bianche, piastrelle in pietra, pareti gialle e pavimento in marmo
Esempio di una stanza da bagno tradizionale con lavabo a consolle, consolle stile comò, ante bianche, top in marmo, vasca ad alcova, vasca/doccia, piastrelle bianche, piastrelle in pietra, pareti gialle e pavimento in marmo
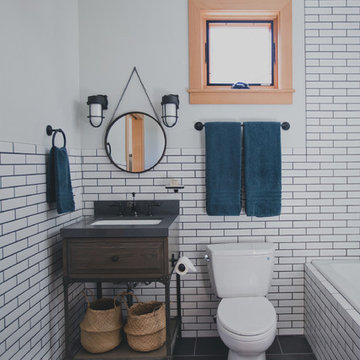
Immagine di una piccola stanza da bagno classica con consolle stile comò, ante marroni, vasca da incasso, vasca/doccia, WC monopezzo, piastrelle bianche, piastrelle in gres porcellanato, pareti bianche, pavimento in gres porcellanato, lavabo a consolle e top in quarzo composito
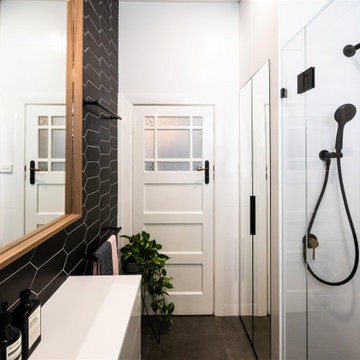
Ispirazione per una piccola stanza da bagno minimal con consolle stile comò, ante bianche, doccia aperta, WC monopezzo, pistrelle in bianco e nero, piastrelle in ceramica, pareti bianche, pavimento in gres porcellanato, lavabo a consolle, top in quarzo composito, pavimento grigio, porta doccia a battente, top bianco, lavanderia, un lavabo e mobile bagno sospeso

Kasia Fiszer
Ispirazione per una piccola stanza da bagno per bambini bohémian con consolle stile comò, ante beige, vasca freestanding, vasca/doccia, WC monopezzo, piastrelle blu, piastrelle di cemento, pareti blu, pavimento in cementine, lavabo a consolle, top in marmo, pavimento bianco e doccia con tenda
Ispirazione per una piccola stanza da bagno per bambini bohémian con consolle stile comò, ante beige, vasca freestanding, vasca/doccia, WC monopezzo, piastrelle blu, piastrelle di cemento, pareti blu, pavimento in cementine, lavabo a consolle, top in marmo, pavimento bianco e doccia con tenda
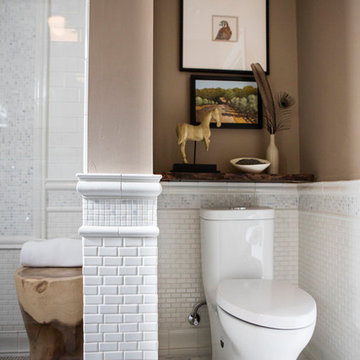
Custom live edge wood shelf
PC: Suzanne Becker Bronk
Ispirazione per una piccola stanza da bagno con doccia classica con consolle stile comò, ante bianche, doccia alcova, WC monopezzo, piastrelle bianche, piastrelle a mosaico, pareti marroni, pavimento con piastrelle a mosaico, lavabo a consolle, top in marmo, pavimento grigio e porta doccia a battente
Ispirazione per una piccola stanza da bagno con doccia classica con consolle stile comò, ante bianche, doccia alcova, WC monopezzo, piastrelle bianche, piastrelle a mosaico, pareti marroni, pavimento con piastrelle a mosaico, lavabo a consolle, top in marmo, pavimento grigio e porta doccia a battente
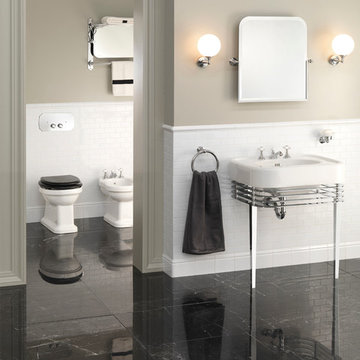
Art deco inspired freestanding vanity console. Chrome retro legs and porcelain white basin. Globe sconces and Gatsby inspired mirror in matching finish. Negro Marquina polished marble and traditional subway tiles complete this space.
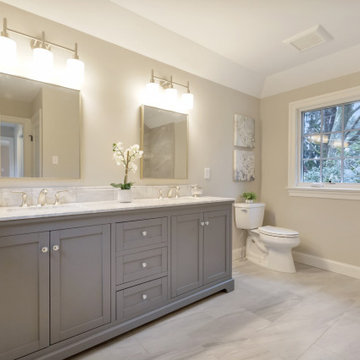
With family life and entertaining in mind, we built this 4,000 sq. ft., 4 bedroom, 3 full baths and 2 half baths house from the ground up! To fit in with the rest of the neighborhood, we constructed an English Tudor style home, but updated it with a modern, open floor plan on the first floor, bright bedrooms, and large windows throughout the home. What sets this home apart are the high-end architectural details that match the home’s Tudor exterior, such as the historically accurate windows encased in black frames. The stunning craftsman-style staircase is a post and rail system, with painted railings. The first floor was designed with entertaining in mind, as the kitchen, living, dining, and family rooms flow seamlessly. The home office is set apart to ensure a quiet space and has its own adjacent powder room. Another half bath and is located off the mudroom. Upstairs, the principle bedroom has a luxurious en-suite bathroom, with Carrera marble floors, furniture quality double vanity, and a large walk in shower. There are three other bedrooms, with a Jack-and-Jill bathroom and an additional hall bathroom.
Rudloff Custom Builders has won Best of Houzz for Customer Service in 2014, 2015 2016, 2017, 2019, and 2020. We also were voted Best of Design in 2016, 2017, 2018, 2019 and 2020, which only 2% of professionals receive. Rudloff Custom Builders has been featured on Houzz in their Kitchen of the Week, What to Know About Using Reclaimed Wood in the Kitchen as well as included in their Bathroom WorkBook article. We are a full service, certified remodeling company that covers all of the Philadelphia suburban area. This business, like most others, developed from a friendship of young entrepreneurs who wanted to make a difference in their clients’ lives, one household at a time. This relationship between partners is much more than a friendship. Edward and Stephen Rudloff are brothers who have renovated and built custom homes together paying close attention to detail. They are carpenters by trade and understand concept and execution. Rudloff Custom Builders will provide services for you with the highest level of professionalism, quality, detail, punctuality and craftsmanship, every step of the way along our journey together.
Specializing in residential construction allows us to connect with our clients early in the design phase to ensure that every detail is captured as you imagined. One stop shopping is essentially what you will receive with Rudloff Custom Builders from design of your project to the construction of your dreams, executed by on-site project managers and skilled craftsmen. Our concept: envision our client’s ideas and make them a reality. Our mission: CREATING LIFETIME RELATIONSHIPS BUILT ON TRUST AND INTEGRITY.
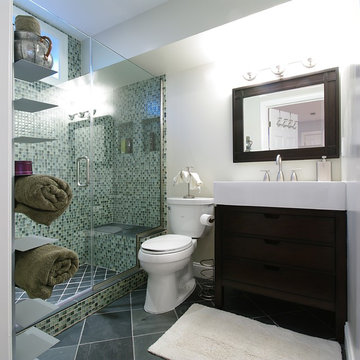
The bathroom vanity was custom made by mounting a console sink on a dark wood dresser. The floor is slate tile laid on the diagonal. The large shower has mosaic tile on the walls and in each niche / cubby hole. The shower floor and bench top are the same slate that is on the bathroom floor. Floating shelves were installed on the wall outside the shower for additional storage
Capital Area Construction
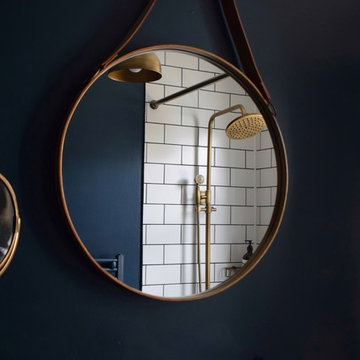
Foto di una piccola stanza da bagno per bambini bohémian con consolle stile comò, ante in legno scuro, vasca da incasso, piastrelle bianche, piastrelle in ceramica, pareti blu, pavimento in cementine, lavabo a consolle, top in legno e pavimento blu
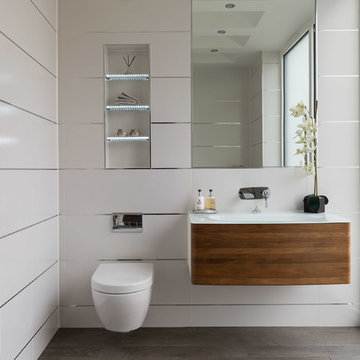
Modern Surrey bathroom shot by Ben Tynegate: London based Architectural Photographer
Esempio di una grande stanza da bagno con doccia minimalista con consolle stile comò, ante in legno bruno, piastrelle bianche, pareti bianche, pavimento in gres porcellanato, lavabo a consolle, top in legno e pavimento nero
Esempio di una grande stanza da bagno con doccia minimalista con consolle stile comò, ante in legno bruno, piastrelle bianche, pareti bianche, pavimento in gres porcellanato, lavabo a consolle, top in legno e pavimento nero
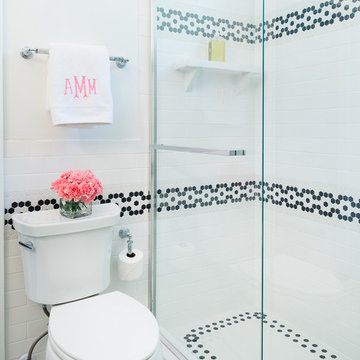
This bathroom is situated between two bedrooms in 1920s mansion in the heart of one of San Antonio, Texas' most important historic districts. The design was created for a teenage girl (hence the subtle touches of pink), but it's historically relevant and classic design makes it appropriate for anyone. The beauty of this project is that the space looks clean and updated, but also looks like it could've been original to the house.
This project was designed and contracted by Galeana Younger. Photo by Mark Menjivar.
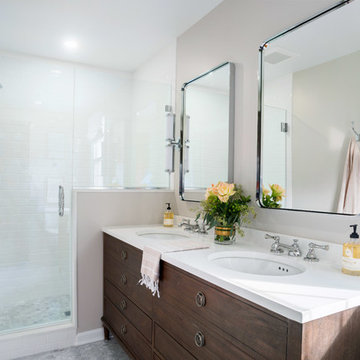
Jon Friedrich
Ispirazione per una piccola stanza da bagno padronale classica con consolle stile comò, ante in legno bruno, doccia alcova, WC monopezzo, piastrelle bianche, piastrelle in gres porcellanato, pavimento in marmo, lavabo a consolle, top in quarzo composito e porta doccia a battente
Ispirazione per una piccola stanza da bagno padronale classica con consolle stile comò, ante in legno bruno, doccia alcova, WC monopezzo, piastrelle bianche, piastrelle in gres porcellanato, pavimento in marmo, lavabo a consolle, top in quarzo composito e porta doccia a battente
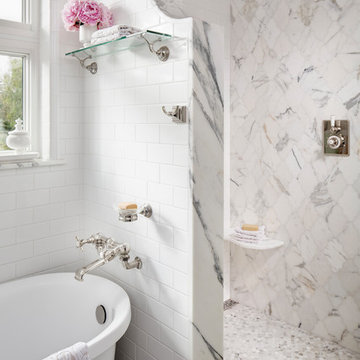
Photos by ZackBenson.com
Immagine di una piccola stanza da bagno padronale chic con consolle stile comò, vasca con piedi a zampa di leone, doccia doppia, piastrelle bianche, piastrelle di marmo, lavabo a consolle, top in rame e doccia aperta
Immagine di una piccola stanza da bagno padronale chic con consolle stile comò, vasca con piedi a zampa di leone, doccia doppia, piastrelle bianche, piastrelle di marmo, lavabo a consolle, top in rame e doccia aperta
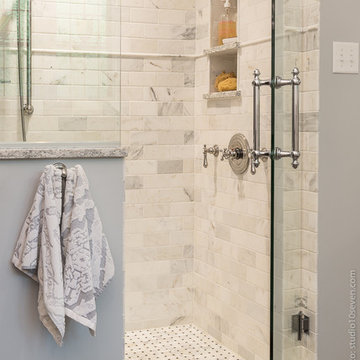
Studio 10Seven
Foto di una stanza da bagno padronale classica di medie dimensioni con consolle stile comò, ante bianche, vasca freestanding, doccia aperta, piastrelle bianche, piastrelle diamantate, pareti grigie, pavimento in gres porcellanato e lavabo a consolle
Foto di una stanza da bagno padronale classica di medie dimensioni con consolle stile comò, ante bianche, vasca freestanding, doccia aperta, piastrelle bianche, piastrelle diamantate, pareti grigie, pavimento in gres porcellanato e lavabo a consolle
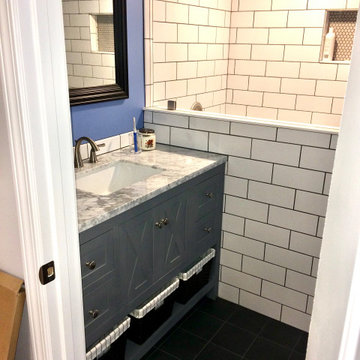
Esempio di una stanza da bagno con doccia di medie dimensioni con consolle stile comò, doccia a filo pavimento, piastrelle bianche, piastrelle diamantate, lavabo a consolle, top in marmo, doccia aperta, un lavabo e mobile bagno incassato
Stanze da Bagno con consolle stile comò e lavabo a consolle - Foto e idee per arredare
4