Stanze da Bagno con bidè - Foto e idee per arredare
Filtra anche per:
Budget
Ordina per:Popolari oggi
21 - 40 di 3.741 foto
1 di 3

after demolition
Immagine di una stanza da bagno con doccia minimalista di medie dimensioni con ante lisce, ante con finitura invecchiata, bidè, piastrelle grigie, piastrelle di marmo, pareti grigie, pavimento in gres porcellanato, lavabo integrato, top in quarzo composito, pavimento grigio, porta doccia a battente, top bianco, nicchia, due lavabi e mobile bagno sospeso
Immagine di una stanza da bagno con doccia minimalista di medie dimensioni con ante lisce, ante con finitura invecchiata, bidè, piastrelle grigie, piastrelle di marmo, pareti grigie, pavimento in gres porcellanato, lavabo integrato, top in quarzo composito, pavimento grigio, porta doccia a battente, top bianco, nicchia, due lavabi e mobile bagno sospeso
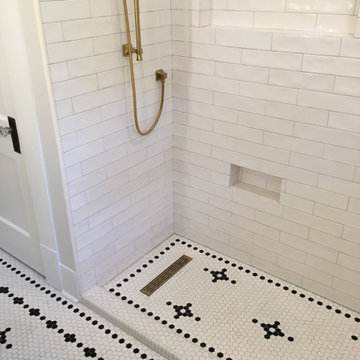
This 1930's vintage bathroom was converted back to a vintage bathroom after an unfortunate remodel in the 1960s. The custom made hex tile floor and shower floor brought back that 1930's look. 3 X 12 subway tiles for the walls brought it more up to date. Burnished Gold fixtures from Kohler and a Toto Toilet make it very 2020. Sconces provide lighting for the mirror. The vanity was custom built and the top was a cast iron Kohler top with integrated sink.

Welcome to the Grove Street Master Bathroom Wellness Retreat. We designed this bathroom with the Lotus being the center of the design. This is our Dark Bronze finish with coordinating light, with a customized Engineered Quartz Benchtop. It also features a curbless design and shelving behind the feature wall. If you'd like to know more check out our website www.hollspa.com.

VonTobelValpo designer Jim Bolka went above and beyond with this farmhouse bathroom remodel featuring Boral waterproof shiplap walls & ceilings, dual-vanities with Amerock vanity knobs & pulls, & Kohler drop-in sinks, mirror & wall mounted lights. The shower features Daltile pebbled floor, Grohe custom shower valves, a MGM glass shower door & Thermasol steam cam lights. The solid acrylic freestanding tub is by MTI & the wall-mounted toilet & bidet are by Toto. A Schluter heated floor system ensures the owner won’t get a chill in the winter. Want to replicate this look in your home? Contact us today to request a free design consultation!

This basement renovation received a major facelift and now it’s everyone’s favorite spot in the house! There is now a theater room, exercise space, and high-end bathroom with Art Deco tropical details throughout. A custom sectional can turn into a full bed when the ottomans are nestled into the corner, the custom wall of mirrors in the exercise room gives a grand appeal, while the bathroom in itself is a spa retreat.
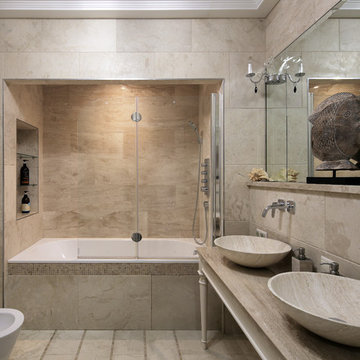
Архитектор Александр Петунин,
интерьер Анна Полева, Жанна Орлова,
строительство ПАЛЕКС дома из клееного бруса
Ispirazione per una grande stanza da bagno padronale chic con vasca ad alcova, vasca/doccia, bidè, piastrelle beige, piastrelle in travertino, pavimento in travertino, top in marmo, pavimento beige, top beige e lavabo a bacinella
Ispirazione per una grande stanza da bagno padronale chic con vasca ad alcova, vasca/doccia, bidè, piastrelle beige, piastrelle in travertino, pavimento in travertino, top in marmo, pavimento beige, top beige e lavabo a bacinella
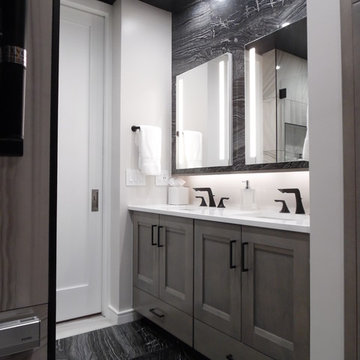
Designed by: Jeff Oppermann
Idee per una stanza da bagno padronale minimal di medie dimensioni con ante grigie, vasca ad alcova, doccia alcova, bidè, pistrelle in bianco e nero, pareti grigie, lavabo sottopiano, top in quarzo composito e porta doccia a battente
Idee per una stanza da bagno padronale minimal di medie dimensioni con ante grigie, vasca ad alcova, doccia alcova, bidè, pistrelle in bianco e nero, pareti grigie, lavabo sottopiano, top in quarzo composito e porta doccia a battente

Tula Edmunds
black and white bathroom. floating vanity with large mirrors. double head shower behind tub with black wall tile and white ceiling tile.black floor tile. white tub and chrome fixtures

Our client asked us to remodel the Master Bathroom of her 1970's lake home which was quite an honor since it was an important and personal space that she had been dreaming about for years. As a busy doctor and mother of two, she needed a sanctuary to relax and unwind. She and her husband had previously remodeled their entire house except for the Master Bath which was dark, tight and tired. She wanted a better layout to create a bright, clean, modern space with Calacatta gold marble, navy blue glass tile and cabinets and a sprinkle of gold hardware. The results were stunning... a fresh, clean, modern, bright and beautiful Master Bathroom that our client was thrilled to enjoy for years to come.

New build dreams always require a clear design vision and this 3,650 sf home exemplifies that. Our clients desired a stylish, modern aesthetic with timeless elements to create balance throughout their home. With our clients intention in mind, we achieved an open concept floor plan complimented by an eye-catching open riser staircase. Custom designed features are showcased throughout, combined with glass and stone elements, subtle wood tones, and hand selected finishes.
The entire home was designed with purpose and styled with carefully curated furnishings and decor that ties these complimenting elements together to achieve the end goal. At Avid Interior Design, our goal is to always take a highly conscious, detailed approach with our clients. With that focus for our Altadore project, we were able to create the desirable balance between timeless and modern, to make one more dream come true.

This fireplace adds a touch of class, and a great way to start these cooler PNW days. The MTI soaking/jetted tub is the ultimate way to wind down, and is designed with a view of the fireplace. Textural Japanese tile surrounds the fireplace, with a floating walnut mantle. If you would rather have a view of the backyard, that is fine, too - either way, it is a winner!

Spa suite? Nah...so much better!
Words cannot really describe the incredible transformation of this sleek "decked out" master bath and closet. Ripped down to the bare framing, upgrades include: insulation, windows, skylights, dual head shower, bidet toilet, his and her closets, heated floors, jetted tub (with a view) sensor lighting, drywall, framing, laundry chute, built-ins... and more.
The ultimate compliment came from the owners themselves:
"we stayed at a very nice hotel in Florida and had a "spa suite" for a few nights. It was decked out well...and Michelle and I both agreed that we missed our bathroom at home. Something we never thought we'd say!

Creation of a new master bathroom, kids’ bathroom, toilet room and a WIC from a mid. size bathroom was a challenge but the results were amazing.
The master bathroom has a huge 5.5'x6' shower with his/hers shower heads.
The main wall of the shower is made from 2 book matched porcelain slabs, the rest of the walls are made from Thasos marble tile and the floors are slate stone.
The vanity is a double sink custom made with distress wood stain finish and its almost 10' long.
The vanity countertop and backsplash are made from the same porcelain slab that was used on the shower wall.
The two pocket doors on the opposite wall from the vanity hide the WIC and the water closet where a $6k toilet/bidet unit is warmed up and ready for her owner at any given moment.
Notice also the huge 100" mirror with built-in LED light, it is a great tool to make the relatively narrow bathroom to look twice its size.

Luxurious Master Bath Upgrade with heated tile floors, quartz countertops, beaded inset cabinetry, heated towel rack, and beadboard wall panels.
Foto di una grande stanza da bagno padronale chic con ante a filo, ante nere, doccia alcova, bidè, piastrelle bianche, piastrelle in gres porcellanato, pareti blu, pavimento in gres porcellanato, lavabo sottopiano, top in quarzo composito, pavimento grigio, porta doccia a battente, top grigio, toilette, due lavabi, mobile bagno incassato e boiserie
Foto di una grande stanza da bagno padronale chic con ante a filo, ante nere, doccia alcova, bidè, piastrelle bianche, piastrelle in gres porcellanato, pareti blu, pavimento in gres porcellanato, lavabo sottopiano, top in quarzo composito, pavimento grigio, porta doccia a battente, top grigio, toilette, due lavabi, mobile bagno incassato e boiserie
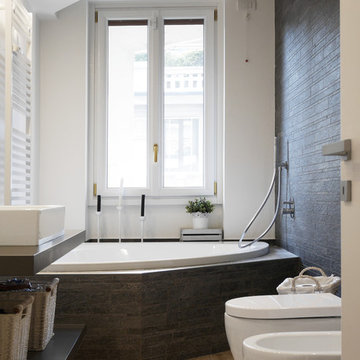
Fotografia di Maurizio Splendore
Ispirazione per una piccola e in muratura stanza da bagno padronale minimal con nessun'anta, vasca ad angolo, vasca/doccia, bidè, pareti bianche, lavabo a bacinella, pavimento marrone, piastrelle grigie, parquet chiaro e doccia aperta
Ispirazione per una piccola e in muratura stanza da bagno padronale minimal con nessun'anta, vasca ad angolo, vasca/doccia, bidè, pareti bianche, lavabo a bacinella, pavimento marrone, piastrelle grigie, parquet chiaro e doccia aperta
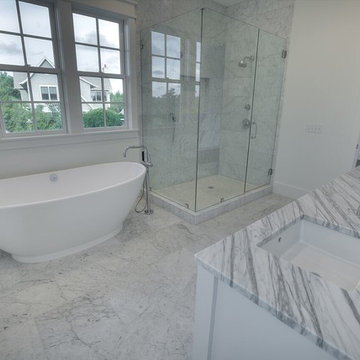
Ispirazione per una stanza da bagno padronale moderna di medie dimensioni con consolle stile comò, ante bianche, vasca freestanding, doccia doppia, pareti bianche, pavimento in marmo, top in marmo, lavabo sottopiano, bidè, piastrelle grigie, piastrelle bianche e piastrelle in pietra

Creating this large corner shower with bench was one of our client's primary objectives. The shower features Perfect Pebble river stone floor, a granite topped bench, as well as a recessed niche for storing shampoo and cleansing bottles. This gorgeous shower also boasts a rain shower head installed in the ceiling, as well as a handheld shower head, and strategically placed grab bars.
The doorway to the bathroom is extra wide and features a pocket door with frosted glass panel which grants privacy while still allowing light into the adjoining master bedroom.
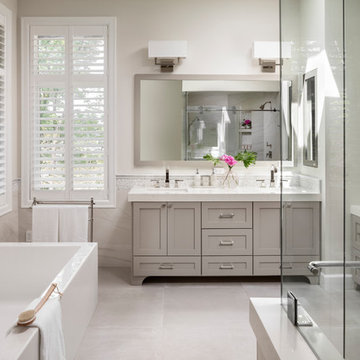
Immagine di un'ampia stanza da bagno padronale tradizionale con ante in stile shaker, ante grigie, vasca freestanding, doccia a filo pavimento, bidè, pavimento in gres porcellanato, lavabo sottopiano, top in quarzo composito, pavimento grigio, porta doccia scorrevole e top bianco

Primary bath with custom set in place wood soaking tub from Alaska. Automated toilet. Heated floors.
Immagine di una stanza da bagno padronale design di medie dimensioni con ante lisce, ante grigie, vasca freestanding, vasca/doccia, bidè, piastrelle in gres porcellanato, pavimento in gres porcellanato, lavabo sottopiano, top in quarzo composito, pavimento grigio, porta doccia a battente, top bianco, nicchia, un lavabo e mobile bagno sospeso
Immagine di una stanza da bagno padronale design di medie dimensioni con ante lisce, ante grigie, vasca freestanding, vasca/doccia, bidè, piastrelle in gres porcellanato, pavimento in gres porcellanato, lavabo sottopiano, top in quarzo composito, pavimento grigio, porta doccia a battente, top bianco, nicchia, un lavabo e mobile bagno sospeso
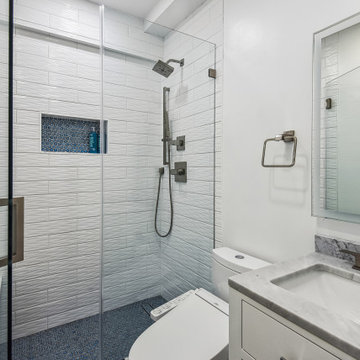
Foto di una piccola stanza da bagno con doccia classica con ante bianche, doccia alcova, bidè, piastrelle bianche, piastrelle in ceramica, pareti bianche, pavimento con piastrelle in ceramica, lavabo sottopiano, top in quarzo composito, porta doccia a battente, top grigio, panca da doccia, un lavabo, mobile bagno sospeso e ante con riquadro incassato
Stanze da Bagno con bidè - Foto e idee per arredare
2