Stanze da Bagno con bidè e top in superficie solida - Foto e idee per arredare
Filtra anche per:
Budget
Ordina per:Popolari oggi
41 - 60 di 538 foto
1 di 3
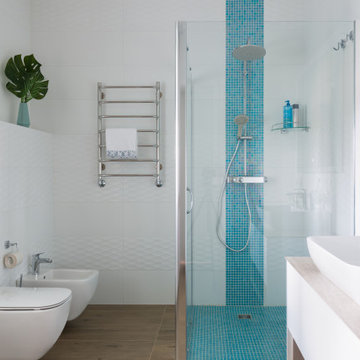
Ванная комната для хозяев дома, имеет удобное расположение вход из спальни.
Ispirazione per una stanza da bagno con doccia tradizionale di medie dimensioni con ante lisce, ante bianche, doccia ad angolo, bidè, piastrelle bianche, piastrelle in ceramica, pareti bianche, pavimento in gres porcellanato, lavabo da incasso, top in superficie solida, pavimento beige, porta doccia scorrevole, top beige, toilette, un lavabo e mobile bagno sospeso
Ispirazione per una stanza da bagno con doccia tradizionale di medie dimensioni con ante lisce, ante bianche, doccia ad angolo, bidè, piastrelle bianche, piastrelle in ceramica, pareti bianche, pavimento in gres porcellanato, lavabo da incasso, top in superficie solida, pavimento beige, porta doccia scorrevole, top beige, toilette, un lavabo e mobile bagno sospeso
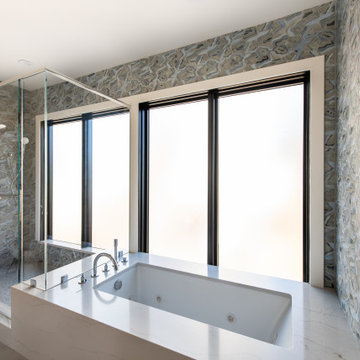
Foto di una grande stanza da bagno padronale minimal con ante in legno chiaro, vasca da incasso, doccia ad angolo, bidè, piastrelle multicolore, piastrelle di vetro, pareti multicolore, pavimento in gres porcellanato, lavabo integrato, top in superficie solida, pavimento beige, porta doccia a battente, top bianco, panca da doccia, due lavabi e mobile bagno incassato

Creation of a new master bathroom, kids’ bathroom, toilet room and a WIC from a mid. size bathroom was a challenge but the results were amazing.
The master bathroom has a huge 5.5'x6' shower with his/hers shower heads.
The main wall of the shower is made from 2 book matched porcelain slabs, the rest of the walls are made from Thasos marble tile and the floors are slate stone.
The vanity is a double sink custom made with distress wood stain finish and its almost 10' long.
The vanity countertop and backsplash are made from the same porcelain slab that was used on the shower wall.
The two pocket doors on the opposite wall from the vanity hide the WIC and the water closet where a $6k toilet/bidet unit is warmed up and ready for her owner at any given moment.
Notice also the huge 100" mirror with built-in LED light, it is a great tool to make the relatively narrow bathroom to look twice its size.
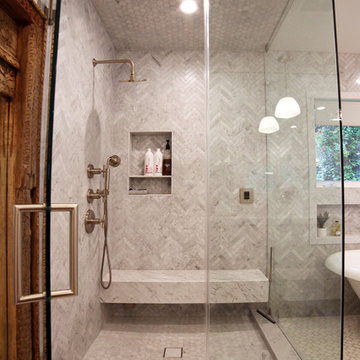
The master bathroom shower is covered in herringbone pattern marble wall tile and mosaic floors. The built in shower bench and shelf.
Esempio di una grande stanza da bagno padronale design con ante lisce, ante in legno scuro, vasca freestanding, doccia ad angolo, bidè, piastrelle di marmo, pareti bianche, pavimento con piastrelle in ceramica, lavabo sottopiano, top in superficie solida, pavimento multicolore, porta doccia a battente e top beige
Esempio di una grande stanza da bagno padronale design con ante lisce, ante in legno scuro, vasca freestanding, doccia ad angolo, bidè, piastrelle di marmo, pareti bianche, pavimento con piastrelle in ceramica, lavabo sottopiano, top in superficie solida, pavimento multicolore, porta doccia a battente e top beige
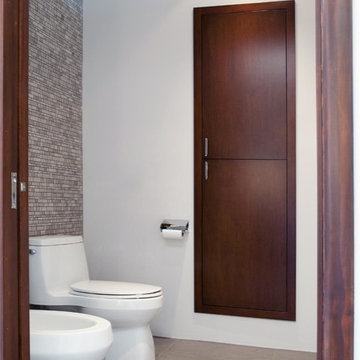
Lauren Jacobsen Interior Design
Idee per una grande stanza da bagno padronale design con lavabo sottopiano, ante lisce, ante in legno bruno, top in superficie solida, vasca freestanding, piastrelle grigie, pareti bianche, bidè, piastrelle in gres porcellanato e pavimento grigio
Idee per una grande stanza da bagno padronale design con lavabo sottopiano, ante lisce, ante in legno bruno, top in superficie solida, vasca freestanding, piastrelle grigie, pareti bianche, bidè, piastrelle in gres porcellanato e pavimento grigio
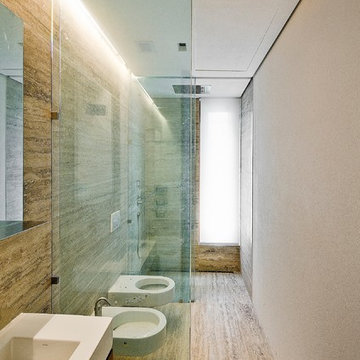
Ispirazione per una stanza da bagno padronale contemporanea di medie dimensioni con lavabo sospeso, consolle stile comò, ante in legno scuro, top in superficie solida, doccia aperta, bidè, piastrelle beige, lastra di pietra, pareti bianche e pavimento in travertino
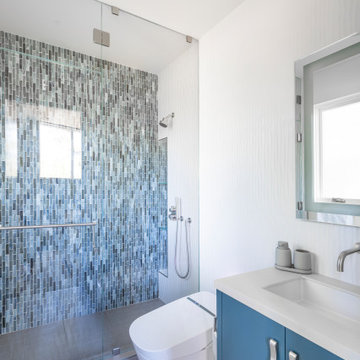
A modern bathroom for a young teenage boy complete with white 3 dimensional wall tiles and blue glass tiles on the back wall and in the bottle niche. The floor is a grey linen textured porcelain tile and the floor is heated. The floating vanity is flat paneled and painted blue with a white linen textured Neolith countertop. A wall mounted faucet is suspended above the sink and an LED lighted mirror is above the faucet.
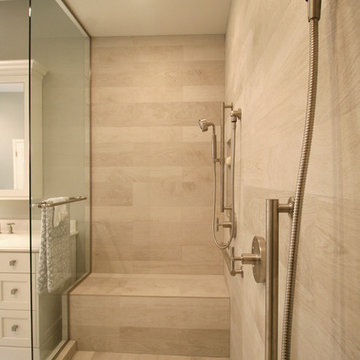
Wooden floor look porcelain tile wall / floor.
Two contemporary adjustable handshowers.
Linear Drain.
Rain tile.
Lots of grab bar.
Shaker variant vanity cabinets with drawers. Caesarstone counter top / backsplash.
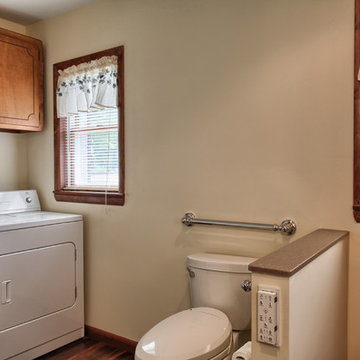
This comfort-height toilet features a remote-control bidet to accommodate the needs of the homeowner, who is living with ALS.
Esempio di una grande stanza da bagno classica con lavabo integrato, top in superficie solida, doccia a filo pavimento, bidè, piastrelle marroni, pareti beige e pavimento in vinile
Esempio di una grande stanza da bagno classica con lavabo integrato, top in superficie solida, doccia a filo pavimento, bidè, piastrelle marroni, pareti beige e pavimento in vinile

This Waukesha bathroom remodel was unique because the homeowner needed wheelchair accessibility. We designed a beautiful master bathroom and met the client’s ADA bathroom requirements.
Original Space
The old bathroom layout was not functional or safe. The client could not get in and out of the shower or maneuver around the vanity or toilet. The goal of this project was ADA accessibility.
ADA Bathroom Requirements
All elements of this bathroom and shower were discussed and planned. Every element of this Waukesha master bathroom is designed to meet the unique needs of the client. Designing an ADA bathroom requires thoughtful consideration of showering needs.
Open Floor Plan – A more open floor plan allows for the rotation of the wheelchair. A 5-foot turning radius allows the wheelchair full access to the space.
Doorways – Sliding barn doors open with minimal force. The doorways are 36” to accommodate a wheelchair.
Curbless Shower – To create an ADA shower, we raised the sub floor level in the bedroom. There is a small rise at the bedroom door and the bathroom door. There is a seamless transition to the shower from the bathroom tile floor.
Grab Bars – Decorative grab bars were installed in the shower, next to the toilet and next to the sink (towel bar).
Handheld Showerhead – The handheld Delta Palm Shower slips over the hand for easy showering.
Shower Shelves – The shower storage shelves are minimalistic and function as handhold points.
Non-Slip Surface – Small herringbone ceramic tile on the shower floor prevents slipping.
ADA Vanity – We designed and installed a wheelchair accessible bathroom vanity. It has clearance under the cabinet and insulated pipes.
Lever Faucet – The faucet is offset so the client could reach it easier. We installed a lever operated faucet that is easy to turn on/off.
Integrated Counter/Sink – The solid surface counter and sink is durable and easy to clean.
ADA Toilet – The client requested a bidet toilet with a self opening and closing lid. ADA bathroom requirements for toilets specify a taller height and more clearance.
Heated Floors – WarmlyYours heated floors add comfort to this beautiful space.
Linen Cabinet – A custom linen cabinet stores the homeowners towels and toiletries.
Style
The design of this bathroom is light and airy with neutral tile and simple patterns. The cabinetry matches the existing oak woodwork throughout the home.

Progetto bagno con forma irregolare, rivestimento in gres porcellanato a tutta altezza.
Doccia in nicchia e vasca a libera installazione.
Idee per una stanza da bagno padronale minimal di medie dimensioni con ante con bugna sagomata, ante marroni, vasca freestanding, zona vasca/doccia separata, bidè, piastrelle blu, piastrelle in gres porcellanato, pareti grigie, pavimento in gres porcellanato, lavabo a bacinella, top in superficie solida, pavimento beige, doccia aperta, top bianco, nicchia, un lavabo, mobile bagno sospeso e soffitto ribassato
Idee per una stanza da bagno padronale minimal di medie dimensioni con ante con bugna sagomata, ante marroni, vasca freestanding, zona vasca/doccia separata, bidè, piastrelle blu, piastrelle in gres porcellanato, pareti grigie, pavimento in gres porcellanato, lavabo a bacinella, top in superficie solida, pavimento beige, doccia aperta, top bianco, nicchia, un lavabo, mobile bagno sospeso e soffitto ribassato
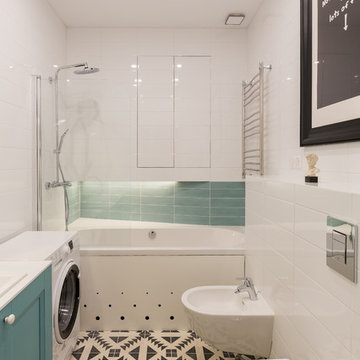
фотографы: Екатерина Титенко, Анна Чернышова
Idee per una piccola stanza da bagno padronale contemporanea con ante turchesi, vasca/doccia, bidè, piastrelle bianche, pavimento in cementine, lavabo da incasso, top in superficie solida, pavimento multicolore, ante con riquadro incassato, vasca ad alcova, piastrelle in ceramica e top bianco
Idee per una piccola stanza da bagno padronale contemporanea con ante turchesi, vasca/doccia, bidè, piastrelle bianche, pavimento in cementine, lavabo da incasso, top in superficie solida, pavimento multicolore, ante con riquadro incassato, vasca ad alcova, piastrelle in ceramica e top bianco

Loving this floating modern cabinets for the guest room. Simple design with a combination of rovare naturale finish cabinets, teknorit bianco opacto top, single tap hole gold color faucet and circular mirror.
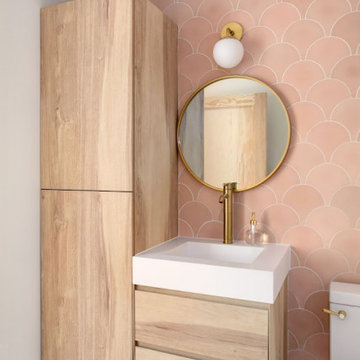
Loving this floating modern cabinets for the guest room. Simple design with a combination of rovare naturale finish cabinets, teknorit bianco opacto top, single tap hole gold color faucet and circular mirror.
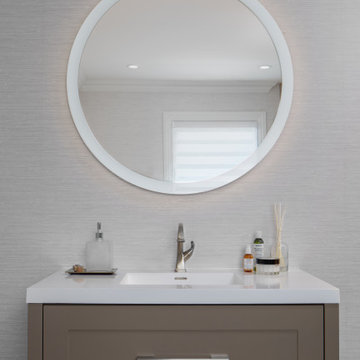
This soft LED-lit mirror is perfect for reflecting light and opening up the space. The putty-colored vanity enhances the crisp, clean organic aesthetic of the bathroom.
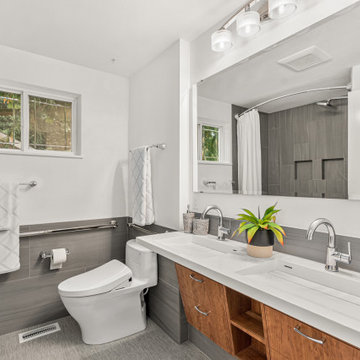
Ispirazione per una piccola stanza da bagno con doccia design con ante lisce, ante in legno chiaro, doccia a filo pavimento, bidè, piastrelle grigie, piastrelle in gres porcellanato, pareti bianche, pavimento in gres porcellanato, lavabo integrato, top in superficie solida, pavimento grigio, doccia con tenda, top bianco, panca da doccia, due lavabi e mobile bagno sospeso
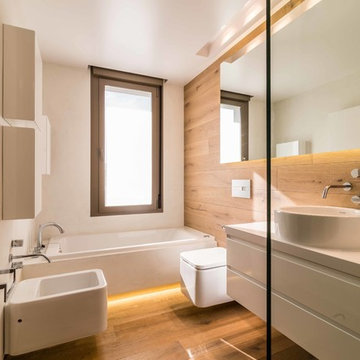
Esempio di una stanza da bagno padronale design di medie dimensioni con lavabo a bacinella, ante lisce, ante bianche, bidè, pavimento in legno massello medio, top in superficie solida, pareti multicolore e vasca da incasso
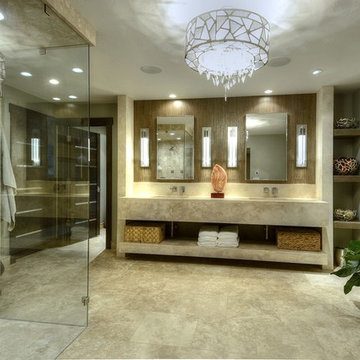
This spa-like master bath features Durango travertine tile, a custom vanity with dual mirrored medicine cabinets, platinum wall sconces, accented metallic tile wall and shelves add dimension to the space. Also includes a zero threshold shower with frame-less shower doors, travertine bench and body sprays and a free standing soaking tub. Not pictured are heated towel bars and toilet bidet. Photo by Paul Kohlman.
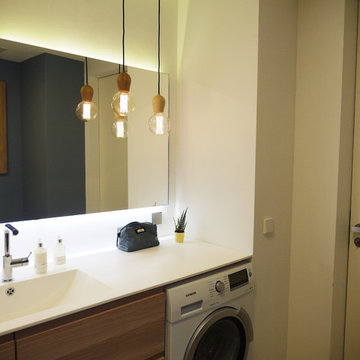
Super reduziertes Bad mit klaren Linien, nordischen Farben (helle Eiche, Wandfarbe Sturmblau) und einer matten HiMacs Oberfläche. Leuchten mit Glühbirnen in Eiche von Nordic Tales.
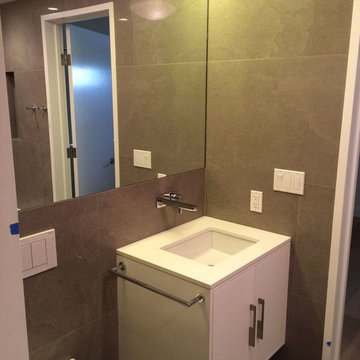
Esempio di una piccola stanza da bagno con doccia minimalista con ante lisce, ante bianche, bidè, piastrelle grigie, piastrelle in gres porcellanato, pareti grigie, pavimento in gres porcellanato, lavabo sottopiano e top in superficie solida
Stanze da Bagno con bidè e top in superficie solida - Foto e idee per arredare
3