Stanze da Bagno con bidè e porta doccia scorrevole - Foto e idee per arredare
Filtra anche per:
Budget
Ordina per:Popolari oggi
81 - 100 di 720 foto
1 di 3
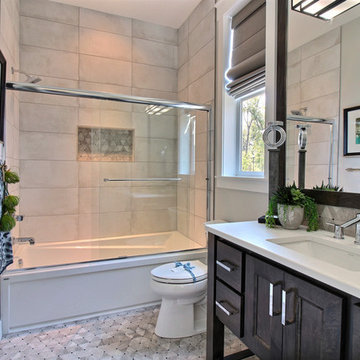
Esempio di una grande stanza da bagno per bambini chic con ante in stile shaker, ante in legno bruno, vasca ad alcova, vasca/doccia, bidè, piastrelle grigie, piastrelle in gres porcellanato, pareti beige, pavimento con piastrelle in ceramica, lavabo sottopiano, top in quarzo composito, pavimento beige, porta doccia scorrevole e top bianco
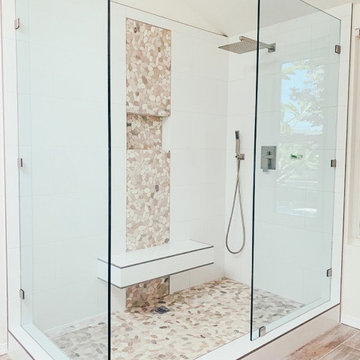
Scandinavian inspired bathroom with walk-in shower. Slider door on shower including ceramic tiles to replicate laminate flooring. White cabinetry added for storage.
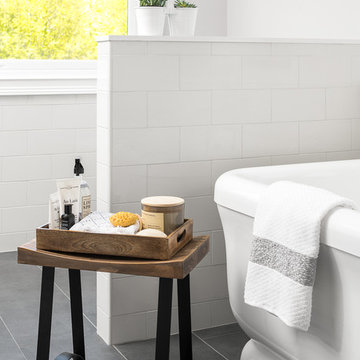
Photo by Ryan Bent
Immagine di una stanza da bagno padronale stile marinaro di medie dimensioni con consolle stile comò, ante in legno scuro, vasca freestanding, bidè, piastrelle bianche, piastrelle in ceramica, pavimento in gres porcellanato, lavabo sottopiano, pavimento grigio, porta doccia scorrevole e top multicolore
Immagine di una stanza da bagno padronale stile marinaro di medie dimensioni con consolle stile comò, ante in legno scuro, vasca freestanding, bidè, piastrelle bianche, piastrelle in ceramica, pavimento in gres porcellanato, lavabo sottopiano, pavimento grigio, porta doccia scorrevole e top multicolore
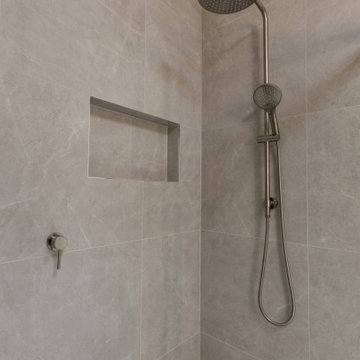
Foto di una grande stanza da bagno con doccia moderna con ante lisce, ante beige, doccia alcova, bidè, piastrelle bianche, piastrelle diamantate, pareti grigie, pavimento in gres porcellanato, lavabo integrato, pavimento grigio, porta doccia scorrevole, top bianco, due lavabi e mobile bagno incassato

Elegant master bedroom design.
Immagine di un'ampia stanza da bagno per bambini minimalista con ante lisce, ante bianche, vasca idromassaggio, zona vasca/doccia separata, bidè, piastrelle grigie, piastrelle di cemento, pareti grigie, pavimento in cementine, lavabo da incasso, top in quarzo composito, pavimento grigio, porta doccia scorrevole, top bianco, nicchia, due lavabi, mobile bagno freestanding, soffitto ribassato e pannellatura
Immagine di un'ampia stanza da bagno per bambini minimalista con ante lisce, ante bianche, vasca idromassaggio, zona vasca/doccia separata, bidè, piastrelle grigie, piastrelle di cemento, pareti grigie, pavimento in cementine, lavabo da incasso, top in quarzo composito, pavimento grigio, porta doccia scorrevole, top bianco, nicchia, due lavabi, mobile bagno freestanding, soffitto ribassato e pannellatura
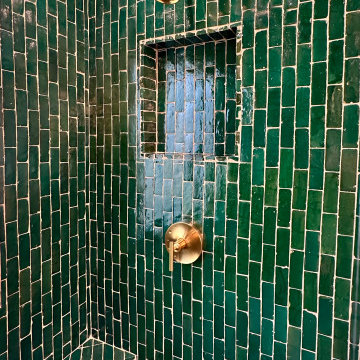
Green Tile Bathroom. Retro with Brass accents
Idee per una grande stanza da bagno padronale moderna con consolle stile comò, ante bianche, vasca/doccia, bidè, pareti verdi, porta doccia scorrevole, un lavabo e mobile bagno freestanding
Idee per una grande stanza da bagno padronale moderna con consolle stile comò, ante bianche, vasca/doccia, bidè, pareti verdi, porta doccia scorrevole, un lavabo e mobile bagno freestanding
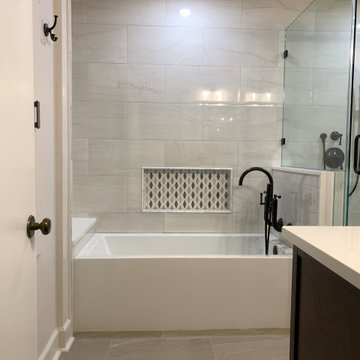
Reconfigure the existing bathroom, to improve the usage of space, eliminate the jet tub, hide the toilet and create a spa like experience with a soaker tub, spacious shower with a bench for comfort, a low down niche for easy access and luxurious Tisbury sower and bath fixtures. Install a custom medicine cabinet for additional storage and
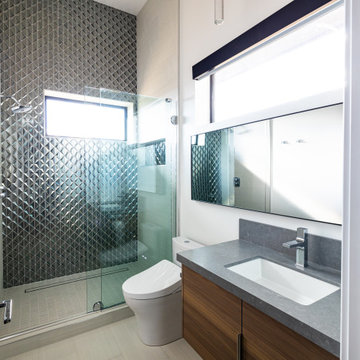
This glamorous guest bathroom is a show stopper with the elegant and shiny silver glass tiles on the back shower wall. The side shower walls and bath floor are a large porcelain tile. The floating walnut vanity has a grey engineered countertop with an undermounted sink and modern deck mounted faucet. Suspended over the sink is a bubble glass pendant. A large linear mirror was mounted above the sink and just under the large window that adds to the natural light that flows into the space. The toilet is a Toto bidet style to add to the luxury for these guests.

This narrow galley style primary bathroom was opened up by eliminating a wall between the toilet and vanity zones, enlarging the vanity counter space, and expanding the shower into dead space between the existing shower and the exterior wall.
Now the space is the relaxing haven they'd hoped for for years.
The warm, modern palette features soft green cabinetry, sage green ceramic tile with a high variation glaze and a fun accent tile with gold and silver tones in the shower niche that ties together the brass and brushed nickel fixtures and accessories, and a herringbone wood-look tile flooring that anchors the space with warmth.
Wood accents are repeated in the softly curved mirror frame, the unique ash wood grab bars, and the bench in the shower.
Quartz counters and shower elements are easy to mantain and provide a neutral break in the palette.
The sliding shower door system allows for easy access without a door swing bumping into the toilet seat.
The closet across from the vanity was updated with a pocket door, eliminating the previous space stealing small swinging doors.
Storage features include a pull out hamper for quick sorting of dirty laundry and a tall cabinet on the counter that provides storage at an easy to grab height.
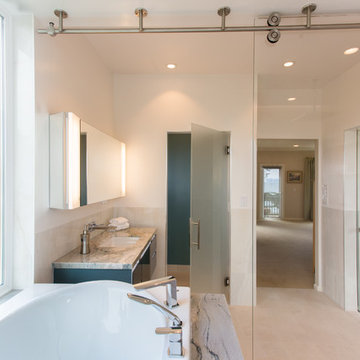
Ever changing views of the San Francisco bay can be enjoyed while soaking in the BainUltra Amma therapeutic bathtub.
Esempio di una grande stanza da bagno padronale moderna con ante lisce, ante blu, vasca ad angolo, doccia aperta, bidè, piastrelle in gres porcellanato, pareti bianche, pavimento in gres porcellanato, lavabo sottopiano, top in granito e porta doccia scorrevole
Esempio di una grande stanza da bagno padronale moderna con ante lisce, ante blu, vasca ad angolo, doccia aperta, bidè, piastrelle in gres porcellanato, pareti bianche, pavimento in gres porcellanato, lavabo sottopiano, top in granito e porta doccia scorrevole
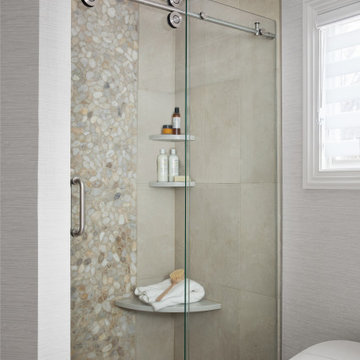
Soft contrasts and textures can enrich the look and feel of your shower without taking away from the calming effect. Flat river rock accents the shower wall and creates a nonskid surface on the shower floor.
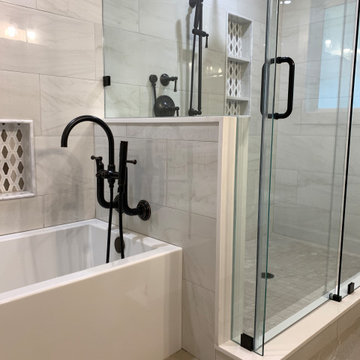
Reconfigure the existing bathroom, to improve the usage of space, eliminate the jet tub, hide the toilet and create a spa like experience with a soaker tub, spacious shower with a bench for comfort, a low down niche for easy access and luxurious Tisbury sower and bath fixtures. Install a custom medicine cabinet for additional storage and
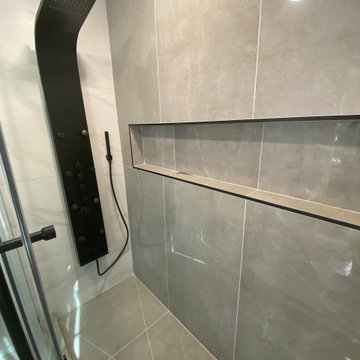
big shampoo pocket and modern black shower head
Idee per una stanza da bagno con doccia moderna di medie dimensioni con ante di vetro, ante bianche, doccia aperta, bidè, piastrelle grigie, piastrelle in ceramica, pareti grigie, pavimento con piastrelle in ceramica, lavabo da incasso, top in quarzo composito, pavimento grigio, porta doccia scorrevole, top bianco, toilette, un lavabo e mobile bagno sospeso
Idee per una stanza da bagno con doccia moderna di medie dimensioni con ante di vetro, ante bianche, doccia aperta, bidè, piastrelle grigie, piastrelle in ceramica, pareti grigie, pavimento con piastrelle in ceramica, lavabo da incasso, top in quarzo composito, pavimento grigio, porta doccia scorrevole, top bianco, toilette, un lavabo e mobile bagno sospeso
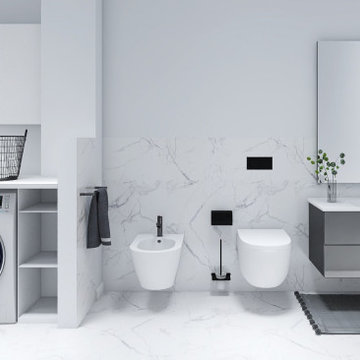
Bagno rivestito effetto marmo compreso di doccia in nicchia, mobile bagno, mobile lavatrice, sanitari sospesi
Idee per una piccola stanza da bagno con doccia minimal con ante grigie, doccia alcova, bidè, piastrelle bianche, piastrelle in gres porcellanato, pareti bianche, pavimento in gres porcellanato, lavabo integrato, top in laminato, pavimento bianco, porta doccia scorrevole, top bianco, nicchia, un lavabo e mobile bagno sospeso
Idee per una piccola stanza da bagno con doccia minimal con ante grigie, doccia alcova, bidè, piastrelle bianche, piastrelle in gres porcellanato, pareti bianche, pavimento in gres porcellanato, lavabo integrato, top in laminato, pavimento bianco, porta doccia scorrevole, top bianco, nicchia, un lavabo e mobile bagno sospeso
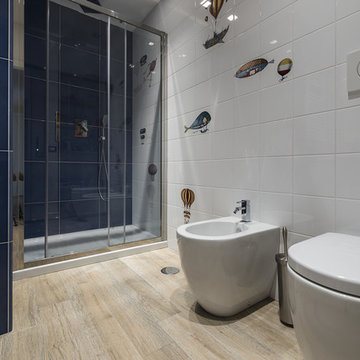
Ispirazione per una stanza da bagno per bambini contemporanea con ante lisce, ante blu, doccia alcova, bidè, piastrelle bianche, parquet chiaro, pavimento beige, porta doccia scorrevole e top bianco
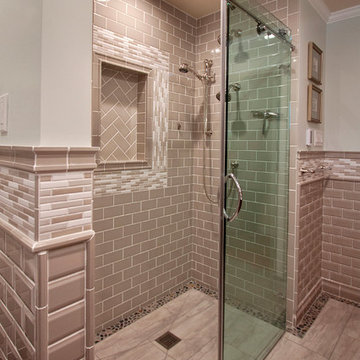
Spacious shower replaced original tub. Large niche repeats wainscot cap accents,
Foto di una piccola stanza da bagno con doccia stile americano con ante a filo, ante in legno scuro, doccia a filo pavimento, bidè, piastrelle grigie, piastrelle in ceramica, pareti verdi, pavimento in gres porcellanato, lavabo a bacinella, top in quarzo composito, pavimento grigio e porta doccia scorrevole
Foto di una piccola stanza da bagno con doccia stile americano con ante a filo, ante in legno scuro, doccia a filo pavimento, bidè, piastrelle grigie, piastrelle in ceramica, pareti verdi, pavimento in gres porcellanato, lavabo a bacinella, top in quarzo composito, pavimento grigio e porta doccia scorrevole
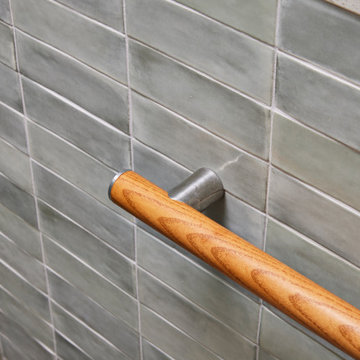
This narrow galley style primary bathroom was opened up by eliminating a wall between the toilet and vanity zones, enlarging the vanity counter space, and expanding the shower into dead space between the existing shower and the exterior wall.
Now the space is the relaxing haven they'd hoped for for years.
The warm, modern palette features soft green cabinetry, sage green ceramic tile with a high variation glaze and a fun accent tile with gold and silver tones in the shower niche that ties together the brass and brushed nickel fixtures and accessories, and a herringbone wood-look tile flooring that anchors the space with warmth.
Wood accents are repeated in the softly curved mirror frame, the unique ash wood grab bars, and the bench in the shower.
Quartz counters and shower elements are easy to mantain and provide a neutral break in the palette.
The sliding shower door system allows for easy access without a door swing bumping into the toilet seat.
The closet across from the vanity was updated with a pocket door, eliminating the previous space stealing small swinging doors.
Storage features include a pull out hamper for quick sorting of dirty laundry and a tall cabinet on the counter that provides storage at an easy to grab height.
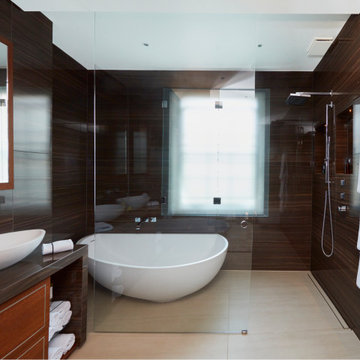
Walk in wet room with sliding glass panel and stunning sculptural bath tub.
Ispirazione per una stanza da bagno padronale etnica di medie dimensioni con ante lisce, ante marroni, vasca freestanding, zona vasca/doccia separata, bidè, pareti marroni, lavabo rettangolare, porta doccia scorrevole, due lavabi, mobile bagno incassato, piastrelle marroni, piastrelle in gres porcellanato, pavimento con piastrelle in ceramica, pavimento beige, top marrone e nicchia
Ispirazione per una stanza da bagno padronale etnica di medie dimensioni con ante lisce, ante marroni, vasca freestanding, zona vasca/doccia separata, bidè, pareti marroni, lavabo rettangolare, porta doccia scorrevole, due lavabi, mobile bagno incassato, piastrelle marroni, piastrelle in gres porcellanato, pavimento con piastrelle in ceramica, pavimento beige, top marrone e nicchia
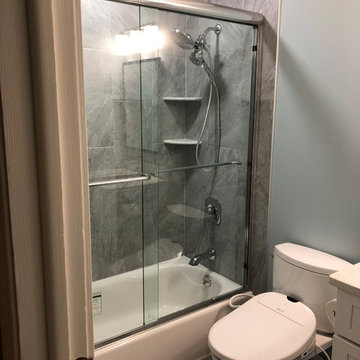
This remodeled guest bath features an alcove shower/tub combination with a bidet toilet.
Ispirazione per una piccola stanza da bagno classica con ante con bugna sagomata, ante grigie, vasca ad alcova, vasca/doccia, bidè, piastrelle grigie, piastrelle in gres porcellanato, pareti blu, pavimento in gres porcellanato, lavabo sottopiano, top in quarzo composito, pavimento grigio, porta doccia scorrevole e top bianco
Ispirazione per una piccola stanza da bagno classica con ante con bugna sagomata, ante grigie, vasca ad alcova, vasca/doccia, bidè, piastrelle grigie, piastrelle in gres porcellanato, pareti blu, pavimento in gres porcellanato, lavabo sottopiano, top in quarzo composito, pavimento grigio, porta doccia scorrevole e top bianco
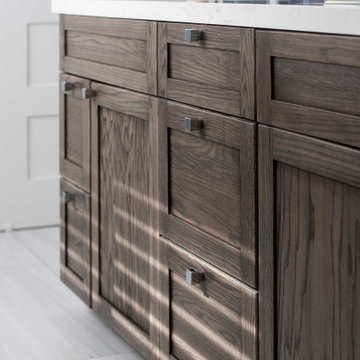
We were thrilled when our former clients called about their primary bathroom remodel. They were so unhappy with the space that they'd resorted to using it as a storage area, and the entire family shared the hallway bathroom.
Some of the most notable complaints were that the vanity and closet area had no privacy from the primary bedroom, making the space difficult to use while someone was sleeping. The oversized mirrored closet doors had settled and could hardly be opened and closed. More minor complaints included the lack of double sinks, limited vanity storage, nowhere for dirty laundry, a small shower, and poor lighting overall.
We also had a few architectural limitations. The windows in the home had recently been replaced, so we needed to retain their existing locations. Similarly, the toilet line location was very limited in this second-story room, so we needed to work around the current spot.
Our final design included a frosted glass door separating the bedroom and bathroom. This allowed for privacy but retained the natural light provided by the windows in both rooms. We also removed the wall separating the shower and toilet area from the vanity; this made both areas feel larger and more cohesive. The closet doors were replaced with new gliding doors that provide easy access to the entire closet.
The updated vanity area includes ample drawer storage and a large recessed medicine cabinet. The cabinets are stained oak, providing a warm natural texture to balance the cool-toned manufactured tiles. The inky-blue glass wall tile is a focal point and adds a burst of color to the room. Between the new vanity and shower area is an open storage system for baskets, towel storage, and a laundry hamper.
We reconfigured a small closet in the bedroom to create an inviting and large shower. We opted for a full-width shampoo niche along the rear wall with the same accent tile we incorporated into the vanity area. We added a linear shower drain along the same wall to mirror the elongated niche
detail. 'Clear hardware' by-pass shower doors that allow the user to reach the shower controls before stepping in.
Overall, the space is bright and calm, with just the right amount of bold color and natural textures. We will soon begin remodeling the hallway bath because the entire family is now using this new space!
Stanze da Bagno con bidè e porta doccia scorrevole - Foto e idee per arredare
5