Stanze da Bagno con bidè e piastrelle di marmo - Foto e idee per arredare
Filtra anche per:
Budget
Ordina per:Popolari oggi
101 - 120 di 1.055 foto
1 di 3
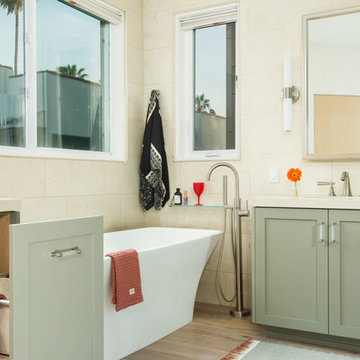
The clients wanted the master bathroom to feel like a spa retreat. Mission accomplished!
Foto di una grande stanza da bagno padronale stile marino con ante in stile shaker, ante verdi, vasca freestanding, doccia doppia, bidè, piastrelle beige, piastrelle di marmo, pareti beige, parquet chiaro, lavabo da incasso, top in marmo, pavimento grigio e porta doccia a battente
Foto di una grande stanza da bagno padronale stile marino con ante in stile shaker, ante verdi, vasca freestanding, doccia doppia, bidè, piastrelle beige, piastrelle di marmo, pareti beige, parquet chiaro, lavabo da incasso, top in marmo, pavimento grigio e porta doccia a battente
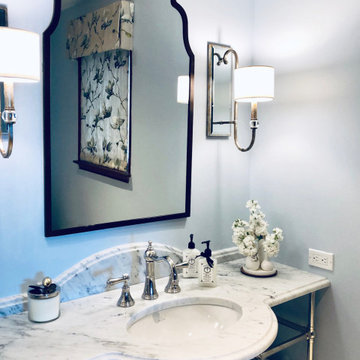
A guest bath in a vintage home is updated with classic blue and white Carrara Marble surfaces. An awkwardly placed jetted tub is replaced with a walk in shower and tiled in Blue Carrara Marble. The custom designed marble vanity complements the formality and charm of the home. Aged mirrored sconces , a gracefully shaped mirror and luxurious Polished Nickel plumbing fixtures add to the old-fashioned inviting elegance.
The homeowners now enjoy their favorite color in a stunning setting. They chose the original oil painting to complement the palette and are absolutely thrilled with this "Classic Beauty".
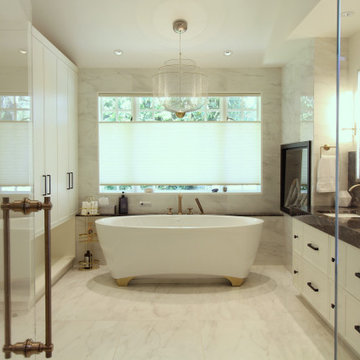
Idee per un'ampia stanza da bagno padronale contemporanea con ante in stile shaker, ante bianche, vasca freestanding, doccia doppia, bidè, piastrelle bianche, piastrelle di marmo, pareti bianche, pavimento in marmo, lavabo sottopiano, top in marmo, pavimento bianco, porta doccia a battente, top nero, toilette, due lavabi e mobile bagno sospeso
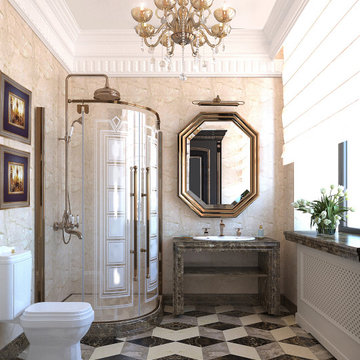
Foto di una stanza da bagno classica di medie dimensioni con ante lisce, ante marroni, bidè, piastrelle bianche, piastrelle di marmo, pareti bianche, pavimento in marmo, lavabo rettangolare, top in marmo, pavimento bianco, top marrone, mobile bagno freestanding e soffitto a cassettoni
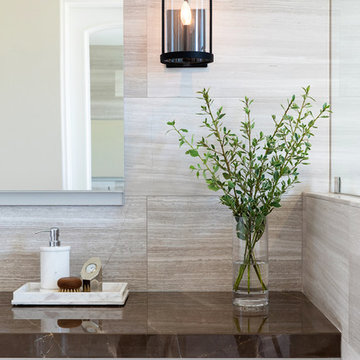
Photography: Jenny Siegwart
Idee per una stanza da bagno padronale chic di medie dimensioni con ante a filo, ante bianche, vasca ad angolo, doccia ad angolo, bidè, piastrelle bianche, piastrelle di marmo, pareti bianche, pavimento in marmo, lavabo sottopiano, top in marmo, pavimento bianco, porta doccia a battente e top marrone
Idee per una stanza da bagno padronale chic di medie dimensioni con ante a filo, ante bianche, vasca ad angolo, doccia ad angolo, bidè, piastrelle bianche, piastrelle di marmo, pareti bianche, pavimento in marmo, lavabo sottopiano, top in marmo, pavimento bianco, porta doccia a battente e top marrone
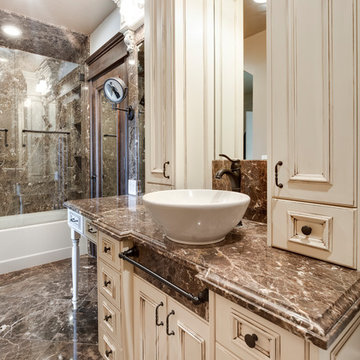
Meaghan Larsen Photography - Lisa Shearer Designer
Foto di una piccola stanza da bagno padronale chic con ante con riquadro incassato, ante con finitura invecchiata, vasca da incasso, vasca/doccia, bidè, piastrelle marroni, piastrelle di marmo, pareti beige, pavimento in marmo, lavabo a bacinella, top in marmo, pavimento marrone e top marrone
Foto di una piccola stanza da bagno padronale chic con ante con riquadro incassato, ante con finitura invecchiata, vasca da incasso, vasca/doccia, bidè, piastrelle marroni, piastrelle di marmo, pareti beige, pavimento in marmo, lavabo a bacinella, top in marmo, pavimento marrone e top marrone
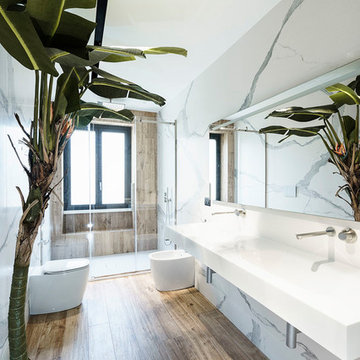
Immagine di una grande stanza da bagno padronale contemporanea con piastrelle bianche, piastrelle di marmo, doccia alcova, bidè, pareti bianche, pavimento in gres porcellanato, lavabo sospeso, pavimento marrone e porta doccia a battente
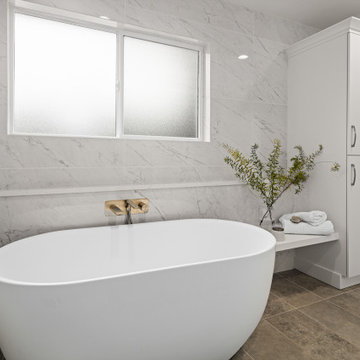
This home had dated and falling apart finishes, an insignificant fireplace in a giant living room, and a poor layout in the family room. Not to mention the primary bath covered in bamboo wallpaper.
The clients wanted a functional, updated and good-looking kitchen, a more adult family room, an updated serene primary bath. The remaining baths to be updated and modern. And, to make it feel like a holistic update, they wanted a welcoming staircase/entry.
As with most clients, stretching their dollar as far as possible was important. They didn't want to enlarge any footprint or move walls - we had to stay within existing bounds. With a whole home remodel costs can add up quickly depending on where we start & stop. For this family it made sense to do all the work at once to avoid repeat remodels. It was either buy new and still have to customize, or remodel to their exact needs and wants. The remodel was more affordable and made just for them.
Many finishes are clean, simple, and modern. A window was removed! in the family room to allow for a symmetrical entertainment center. A dramatic floor to ceiling fireplace surround was created in the Living room. The staircase was totally redone in both shape and style! The primary bath was reworked to get a two-person shower, and soaking tub. Serene /quiet finishes in the primary helped achieve a mellow /calming atmosphere. All new doors and trim throughout.

Creation of a new master bathroom, kids’ bathroom, toilet room and a WIC from a mid. size bathroom was a challenge but the results were amazing.
The master bathroom has a huge 5.5'x6' shower with his/hers shower heads.
The main wall of the shower is made from 2 book matched porcelain slabs, the rest of the walls are made from Thasos marble tile and the floors are slate stone.
The vanity is a double sink custom made with distress wood stain finish and its almost 10' long.
The vanity countertop and backsplash are made from the same porcelain slab that was used on the shower wall.
The two pocket doors on the opposite wall from the vanity hide the WIC and the water closet where a $6k toilet/bidet unit is warmed up and ready for her owner at any given moment.
Notice also the huge 100" mirror with built-in LED light, it is a great tool to make the relatively narrow bathroom to look twice its size.
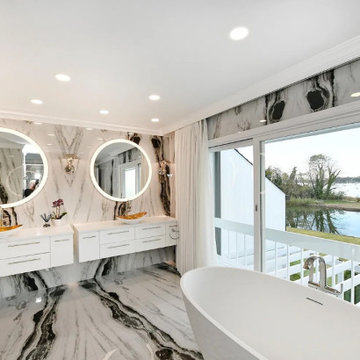
The strikingly beautiful master bathroom was designed with a simple black and white color palette. Our custom Cesar Italian wall hung vanities are graced with vessel sinks, round mirrors and wonderful chrome sconces. A large walk-in shower and free standing tub attends to all needs. The view through the large sliding glass door completes this space.
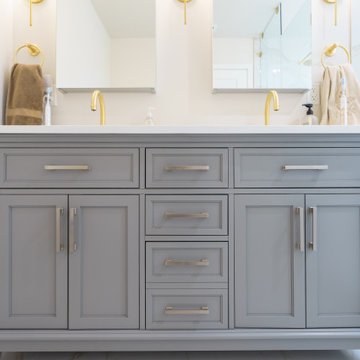
We turned this bathroom into a modern luxury bathroom perfect for a happy couple. The bathroom has a beautiful free-standing tub, double shower system, double vanity, and a skylight. The bathroom has custom marble tiled walls, gold hardware, and beautiful accents. This bathroom is perfect of a couple that needs space for their personal essentials.
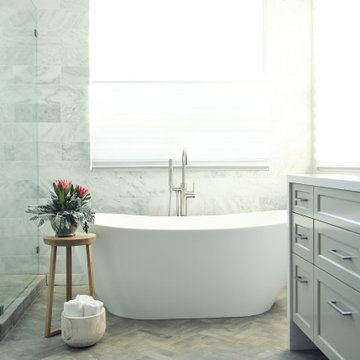
At the touch of a button these motorized shades lift to allow light and close to afford privacy. Top down-bottom up configuration allows for both light and privacy.
The freestanding tub and tub filler are sophisticated and timeless as is the white marble wall tile and herringbone floors.

Creation of a new master bathroom, kids’ bathroom, toilet room and a WIC from a mid. size bathroom was a challenge but the results were amazing.
The master bathroom has a huge 5.5'x6' shower with his/hers shower heads.
The main wall of the shower is made from 2 book matched porcelain slabs, the rest of the walls are made from Thasos marble tile and the floors are slate stone.
The vanity is a double sink custom made with distress wood stain finish and its almost 10' long.
The vanity countertop and backsplash are made from the same porcelain slab that was used on the shower wall.
The two pocket doors on the opposite wall from the vanity hide the WIC and the water closet where a $6k toilet/bidet unit is warmed up and ready for her owner at any given moment.
Notice also the huge 100" mirror with built-in LED light, it is a great tool to make the relatively narrow bathroom to look twice its size.
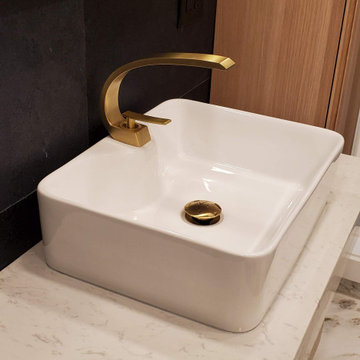
Fully Remodeled Main Bathroom in San Francisco
New Bathroom Layout
Demolition Service
Curbless Shower Space
Marble Tiling
Black Limestone Tile Wall
Floating Vanity
Bidet Installation
New Plumbing
New Electrical
Recessed Lighting Installation
Brushed Gold Fixtures
by kitchenremodelingauthority.com
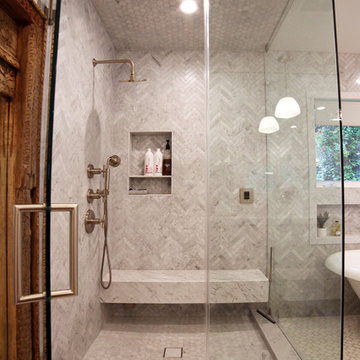
The master bathroom shower is covered in herringbone pattern marble wall tile and mosaic floors. The built in shower bench and shelf.
Esempio di una grande stanza da bagno padronale design con ante lisce, ante in legno scuro, vasca freestanding, doccia ad angolo, bidè, piastrelle di marmo, pareti bianche, pavimento con piastrelle in ceramica, lavabo sottopiano, top in superficie solida, pavimento multicolore, porta doccia a battente e top beige
Esempio di una grande stanza da bagno padronale design con ante lisce, ante in legno scuro, vasca freestanding, doccia ad angolo, bidè, piastrelle di marmo, pareti bianche, pavimento con piastrelle in ceramica, lavabo sottopiano, top in superficie solida, pavimento multicolore, porta doccia a battente e top beige
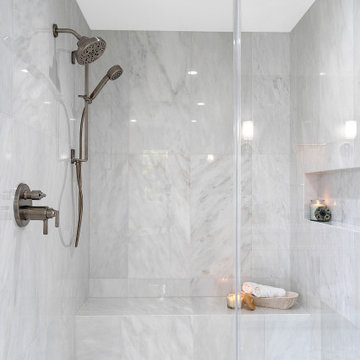
Shower Design
Idee per una stanza da bagno padronale chic di medie dimensioni con ante in stile shaker, ante bianche, vasca freestanding, doccia aperta, bidè, piastrelle di marmo, pareti beige, pavimento in marmo, lavabo sottopiano, top in quarzo composito, pavimento multicolore, porta doccia a battente, top bianco, toilette, due lavabi, mobile bagno incassato e boiserie
Idee per una stanza da bagno padronale chic di medie dimensioni con ante in stile shaker, ante bianche, vasca freestanding, doccia aperta, bidè, piastrelle di marmo, pareti beige, pavimento in marmo, lavabo sottopiano, top in quarzo composito, pavimento multicolore, porta doccia a battente, top bianco, toilette, due lavabi, mobile bagno incassato e boiserie

Master en-suite with his and her custom cherry vanities as well as matching linen towers and hidden hamper. Privacy wall for water closet, customer steam shower with teak bench featuring mosaic marble. Thibault, Honshu custom window treatment.

Tina Kuhlmann - Primrose Designs
Location: Rancho Santa Fe, CA, USA
Luxurious French inspired master bedroom nestled in Rancho Santa Fe with intricate details and a soft yet sophisticated palette. Photographed by John Lennon Photography https://www.primrosedi.com
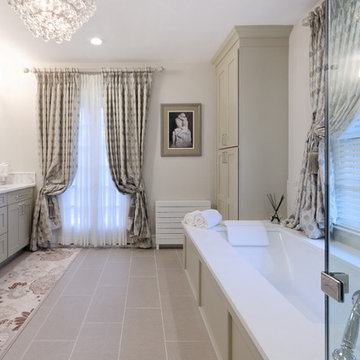
Master Bath, 2017 - ADR Builders, LTD
Esempio di una grande stanza da bagno padronale classica con ante in stile shaker, ante beige, vasca sottopiano, doccia ad angolo, bidè, piastrelle grigie, piastrelle di marmo, pareti grigie, pavimento in gres porcellanato, lavabo sottopiano, top in quarzo composito, pavimento grigio e porta doccia a battente
Esempio di una grande stanza da bagno padronale classica con ante in stile shaker, ante beige, vasca sottopiano, doccia ad angolo, bidè, piastrelle grigie, piastrelle di marmo, pareti grigie, pavimento in gres porcellanato, lavabo sottopiano, top in quarzo composito, pavimento grigio e porta doccia a battente
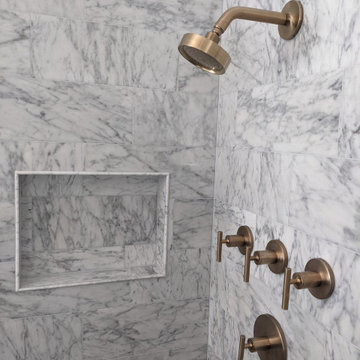
This shower design features large format Firenze marble tile from #thetileshop, #Kohler purist fixtures and a custom made shower pan recessed into the concrete slab to create a one of a kind zero curb shower. Featuring a herringbone mosaic marble for the shower floor, custom bench with quartz top to match the vanity, recessed shampoo niche with matching pencil edging and an extended glass surround, you feel the difference from basic economy to first class when you step into this space ✈️
The Kohler Purist shower system consists of a ceiling mounted rain head, handheld wand sprayer and wall mounted shower head that features innovative Katalyst air-induction technology, which efficiently mixes air and water to produce large water droplets and deliver a powerful, thoroughly drenching overhead shower experience, simulating the soaking deluge of a warm summer downpour.
We love the vibrant brushed bronze finish on these fixtures as it brings out the sultry effect in the bathroom and when paired with classic marble it adds a clean, minimal feel whilst also being the showstopper of the space ?
Stanze da Bagno con bidè e piastrelle di marmo - Foto e idee per arredare
6