Stanze da Bagno con bidè e lavabo integrato - Foto e idee per arredare
Filtra anche per:
Budget
Ordina per:Popolari oggi
61 - 80 di 831 foto
1 di 3
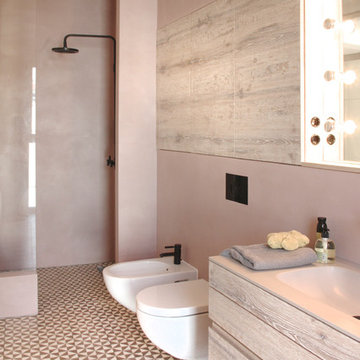
atelier für raumfragen!
Idee per una grande stanza da bagno moderna con bidè, pareti rosa, lavabo integrato, ante lisce, ante in legno scuro, doccia aperta, top in superficie solida e doccia aperta
Idee per una grande stanza da bagno moderna con bidè, pareti rosa, lavabo integrato, ante lisce, ante in legno scuro, doccia aperta, top in superficie solida e doccia aperta

The three-level Mediterranean revival home started as a 1930s summer cottage that expanded downward and upward over time. We used a clean, crisp white wall plaster with bronze hardware throughout the interiors to give the house continuity. A neutral color palette and minimalist furnishings create a sense of calm restraint. Subtle and nuanced textures and variations in tints add visual interest. The stair risers from the living room to the primary suite are hand-painted terra cotta tile in gray and off-white. We used the same tile resource in the kitchen for the island's toe kick.

Cuarto de baño de estilo ecléctico inspirado en la película Bettle Juice y con referencias a la serie Twin Peaks. Un baño que explota la conexión entre el blanco, el rojo y el negro, creando un espacio abrumante, erótico y alocado a la vez.
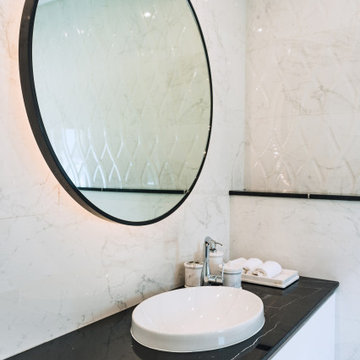
This glamours bathroom is a space for relaxation and well-being. A touch of black brings a contrast, patterned marble tiles adds a character, wash basin is full with organised storage, shower area has a ceiling and a hand shower.
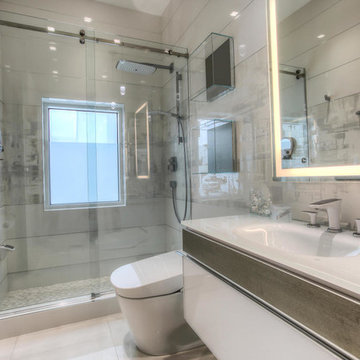
Immagine di una stanza da bagno con doccia design di medie dimensioni con ante lisce, ante bianche, doccia alcova, bidè, piastrelle grigie, piastrelle in gres porcellanato, pareti grigie, pavimento in gres porcellanato, lavabo integrato e top in vetro
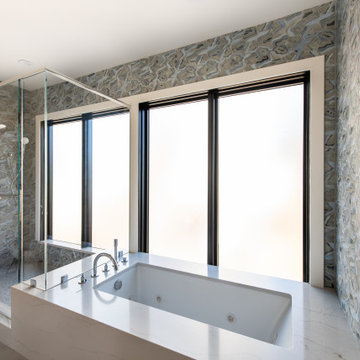
Foto di una grande stanza da bagno padronale minimal con ante in legno chiaro, vasca da incasso, doccia ad angolo, bidè, piastrelle multicolore, piastrelle di vetro, pareti multicolore, pavimento in gres porcellanato, lavabo integrato, top in superficie solida, pavimento beige, porta doccia a battente, top bianco, panca da doccia, due lavabi e mobile bagno incassato
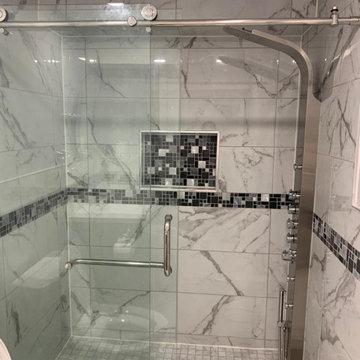
full bathroom renovation.
Plumbing, vanity, porcelain tile flooring, tile backsplash, glass door shower.
Budget Friendly.
Idee per una piccola stanza da bagno tradizionale con consolle stile comò, ante grigie, bidè, piastrelle grigie, piastrelle in ceramica, pareti grigie, pavimento in gres porcellanato, lavabo integrato, top in quarzite, pavimento grigio, top beige, un lavabo e mobile bagno incassato
Idee per una piccola stanza da bagno tradizionale con consolle stile comò, ante grigie, bidè, piastrelle grigie, piastrelle in ceramica, pareti grigie, pavimento in gres porcellanato, lavabo integrato, top in quarzite, pavimento grigio, top beige, un lavabo e mobile bagno incassato
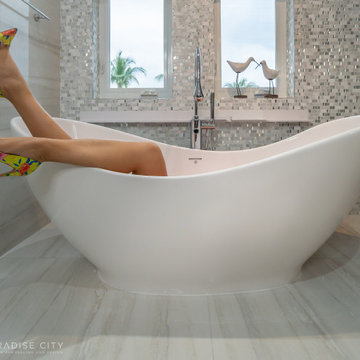
Complete renovation of the master bedroom
Ispirazione per una grande stanza da bagno padronale design con ante lisce, ante grigie, vasca freestanding, doccia ad angolo, bidè, piastrelle bianche, piastrelle in gres porcellanato, pareti bianche, pavimento in gres porcellanato, lavabo integrato, top in vetro, pavimento bianco, porta doccia scorrevole, top nero, nicchia, due lavabi e mobile bagno sospeso
Ispirazione per una grande stanza da bagno padronale design con ante lisce, ante grigie, vasca freestanding, doccia ad angolo, bidè, piastrelle bianche, piastrelle in gres porcellanato, pareti bianche, pavimento in gres porcellanato, lavabo integrato, top in vetro, pavimento bianco, porta doccia scorrevole, top nero, nicchia, due lavabi e mobile bagno sospeso
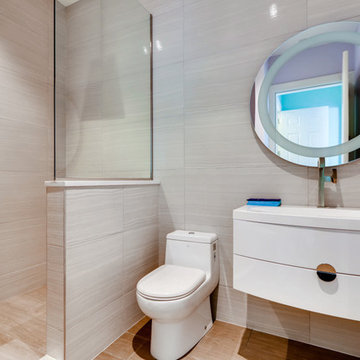
Esempio di una stanza da bagno con doccia stile marinaro di medie dimensioni con ante lisce, ante bianche, doccia alcova, bidè, piastrelle grigie, piastrelle in gres porcellanato, pareti blu, pavimento in gres porcellanato, lavabo integrato, pavimento marrone e doccia aperta
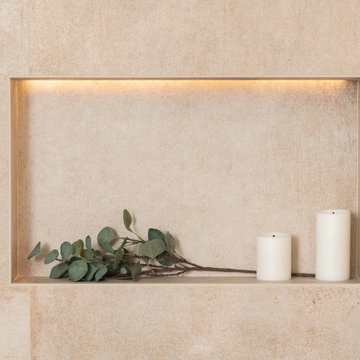
30-custome-niche-in-shower-and-above-bathtub-with-LED-strip-lighting
Foto di una stanza da bagno padronale minimalista con ante lisce, ante in legno chiaro, vasca da incasso, doccia ad angolo, bidè, piastrelle beige, piastrelle in gres porcellanato, pareti beige, pavimento in vinile, lavabo integrato, top in quarzite, pavimento marrone, porta doccia a battente, top bianco, panca da doccia, due lavabi e mobile bagno sospeso
Foto di una stanza da bagno padronale minimalista con ante lisce, ante in legno chiaro, vasca da incasso, doccia ad angolo, bidè, piastrelle beige, piastrelle in gres porcellanato, pareti beige, pavimento in vinile, lavabo integrato, top in quarzite, pavimento marrone, porta doccia a battente, top bianco, panca da doccia, due lavabi e mobile bagno sospeso

Ispirazione per una piccola stanza da bagno padronale design con ante lisce, ante nere, vasca con piedi a zampa di leone, vasca/doccia, bidè, piastrelle bianche, piastrelle in ceramica, pareti beige, doccia aperta, pavimento in legno massello medio, lavabo integrato, top in legno, pavimento beige e top marrone
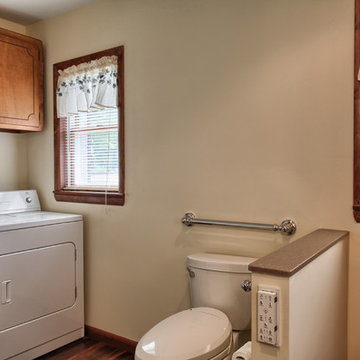
This comfort-height toilet features a remote-control bidet to accommodate the needs of the homeowner, who is living with ALS.
Esempio di una grande stanza da bagno classica con lavabo integrato, top in superficie solida, doccia a filo pavimento, bidè, piastrelle marroni, pareti beige e pavimento in vinile
Esempio di una grande stanza da bagno classica con lavabo integrato, top in superficie solida, doccia a filo pavimento, bidè, piastrelle marroni, pareti beige e pavimento in vinile
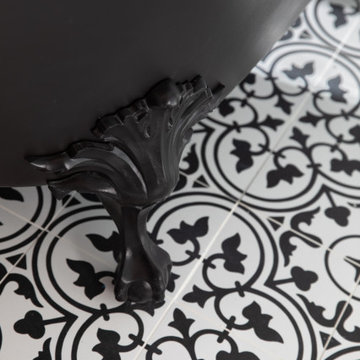
The claw-foot tub, popular in the late 19th and early 20th centuries, can be used in both antique and modern bathroom designs today.
The floor tile and tub add nostalgia and authenticity to the contemporary space.

This Waukesha bathroom remodel was unique because the homeowner needed wheelchair accessibility. We designed a beautiful master bathroom and met the client’s ADA bathroom requirements.
Original Space
The old bathroom layout was not functional or safe. The client could not get in and out of the shower or maneuver around the vanity or toilet. The goal of this project was ADA accessibility.
ADA Bathroom Requirements
All elements of this bathroom and shower were discussed and planned. Every element of this Waukesha master bathroom is designed to meet the unique needs of the client. Designing an ADA bathroom requires thoughtful consideration of showering needs.
Open Floor Plan – A more open floor plan allows for the rotation of the wheelchair. A 5-foot turning radius allows the wheelchair full access to the space.
Doorways – Sliding barn doors open with minimal force. The doorways are 36” to accommodate a wheelchair.
Curbless Shower – To create an ADA shower, we raised the sub floor level in the bedroom. There is a small rise at the bedroom door and the bathroom door. There is a seamless transition to the shower from the bathroom tile floor.
Grab Bars – Decorative grab bars were installed in the shower, next to the toilet and next to the sink (towel bar).
Handheld Showerhead – The handheld Delta Palm Shower slips over the hand for easy showering.
Shower Shelves – The shower storage shelves are minimalistic and function as handhold points.
Non-Slip Surface – Small herringbone ceramic tile on the shower floor prevents slipping.
ADA Vanity – We designed and installed a wheelchair accessible bathroom vanity. It has clearance under the cabinet and insulated pipes.
Lever Faucet – The faucet is offset so the client could reach it easier. We installed a lever operated faucet that is easy to turn on/off.
Integrated Counter/Sink – The solid surface counter and sink is durable and easy to clean.
ADA Toilet – The client requested a bidet toilet with a self opening and closing lid. ADA bathroom requirements for toilets specify a taller height and more clearance.
Heated Floors – WarmlyYours heated floors add comfort to this beautiful space.
Linen Cabinet – A custom linen cabinet stores the homeowners towels and toiletries.
Style
The design of this bathroom is light and airy with neutral tile and simple patterns. The cabinetry matches the existing oak woodwork throughout the home.
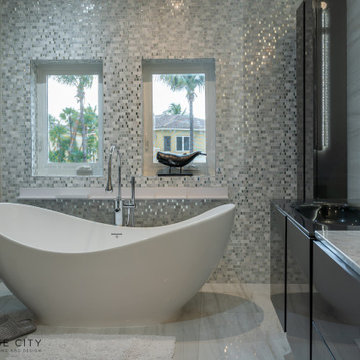
Complete renovation of the master bedroom
Foto di una grande stanza da bagno padronale design con ante lisce, ante grigie, vasca freestanding, doccia ad angolo, bidè, piastrelle bianche, piastrelle in gres porcellanato, pareti bianche, pavimento in gres porcellanato, lavabo integrato, top in vetro, pavimento bianco, porta doccia scorrevole, top nero, nicchia, due lavabi e mobile bagno sospeso
Foto di una grande stanza da bagno padronale design con ante lisce, ante grigie, vasca freestanding, doccia ad angolo, bidè, piastrelle bianche, piastrelle in gres porcellanato, pareti bianche, pavimento in gres porcellanato, lavabo integrato, top in vetro, pavimento bianco, porta doccia scorrevole, top nero, nicchia, due lavabi e mobile bagno sospeso
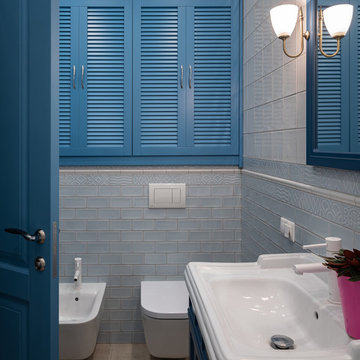
Idee per una piccola stanza da bagno padronale classica con ante con riquadro incassato, ante blu, piastrelle bianche, piastrelle in ceramica, pavimento in gres porcellanato, bidè, lavabo integrato e un lavabo
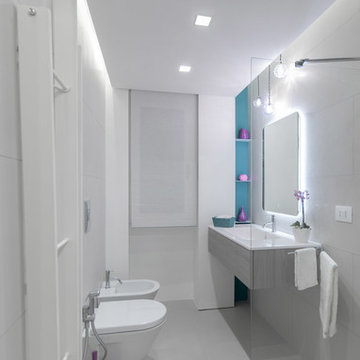
Ristrutturazione bagno
Idee per una piccola stanza da bagno con doccia minimal con doccia ad angolo, pareti bianche, ante lisce, ante grigie, bidè, piastrelle grigie, lavabo integrato, pavimento grigio e doccia aperta
Idee per una piccola stanza da bagno con doccia minimal con doccia ad angolo, pareti bianche, ante lisce, ante grigie, bidè, piastrelle grigie, lavabo integrato, pavimento grigio e doccia aperta
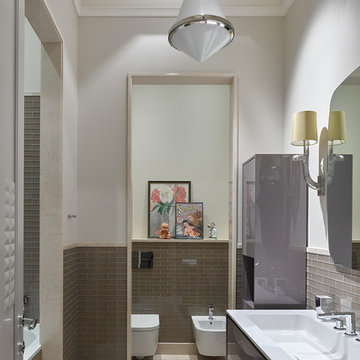
Фотограф: Сергей Ананьев
Foto di una stanza da bagno contemporanea con ante lisce, vasca ad alcova, bidè, piastrelle marroni, pareti grigie e lavabo integrato
Foto di una stanza da bagno contemporanea con ante lisce, vasca ad alcova, bidè, piastrelle marroni, pareti grigie e lavabo integrato
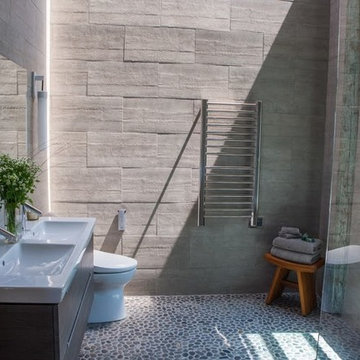
Jake Thomas Photography
Ispirazione per una stanza da bagno padronale moderna di medie dimensioni con doccia a filo pavimento, bidè, piastrelle grigie, piastrelle in pietra, pareti grigie, pavimento con piastrelle di ciottoli, ante lisce, ante grigie, lavabo integrato, pavimento grigio e doccia aperta
Ispirazione per una stanza da bagno padronale moderna di medie dimensioni con doccia a filo pavimento, bidè, piastrelle grigie, piastrelle in pietra, pareti grigie, pavimento con piastrelle di ciottoli, ante lisce, ante grigie, lavabo integrato, pavimento grigio e doccia aperta
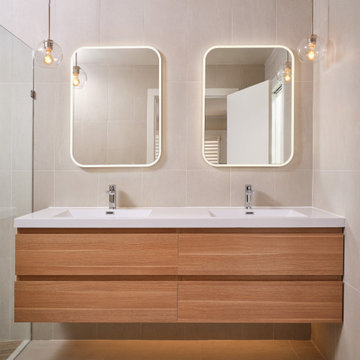
Immagine di una grande stanza da bagno padronale nordica con ante lisce, ante in legno chiaro, vasca freestanding, doccia a filo pavimento, bidè, piastrelle beige, piastrelle in gres porcellanato, pavimento in gres porcellanato, lavabo integrato, top in quarzite, doccia aperta, top bianco, due lavabi e mobile bagno sospeso
Stanze da Bagno con bidè e lavabo integrato - Foto e idee per arredare
4