Stanze da Bagno con bidè e boiserie - Foto e idee per arredare
Filtra anche per:
Budget
Ordina per:Popolari oggi
1 - 20 di 171 foto
1 di 3

Luxurious Master Bath Upgrade with heated tile floors, quartz countertops, beaded inset cabinetry, heated towel rack, and beadboard wall panels.
Foto di una grande stanza da bagno padronale chic con ante a filo, ante nere, doccia alcova, bidè, piastrelle bianche, piastrelle in gres porcellanato, pareti blu, pavimento in gres porcellanato, lavabo sottopiano, top in quarzo composito, pavimento grigio, porta doccia a battente, top grigio, toilette, due lavabi, mobile bagno incassato e boiserie
Foto di una grande stanza da bagno padronale chic con ante a filo, ante nere, doccia alcova, bidè, piastrelle bianche, piastrelle in gres porcellanato, pareti blu, pavimento in gres porcellanato, lavabo sottopiano, top in quarzo composito, pavimento grigio, porta doccia a battente, top grigio, toilette, due lavabi, mobile bagno incassato e boiserie

Large 6 x 18" white shower tile means fewer grout joints to clean, and the eggshell finish hides water spots between cleanings. Board and batten wainscoting continues the white from the shower across the window wall. An 8' high mirrored closet door is handy when getting dressed in the morning.
Project Developer: Brad Little | Designer: Chelsea Allard | Project Manager: Tom O'Neil | © Deborah Scannell Photography

Foto di un'ampia stanza da bagno padronale tradizionale con ante con riquadro incassato, ante bianche, vasca freestanding, doccia ad angolo, bidè, piastrelle bianche, piastrelle in gres porcellanato, pareti beige, pavimento in gres porcellanato, lavabo sottopiano, top in quarzo composito, pavimento beige, porta doccia a battente, top bianco, toilette, due lavabi, mobile bagno incassato, soffitto a volta e boiserie

Photographer: Marit Williams Photography
Foto di una piccola stanza da bagno classica con vasca ad alcova, doccia alcova, bidè, piastrelle bianche, piastrelle diamantate, pareti blu, pavimento in gres porcellanato, lavabo a consolle, pavimento bianco, doccia con tenda, top bianco, un lavabo, mobile bagno freestanding e boiserie
Foto di una piccola stanza da bagno classica con vasca ad alcova, doccia alcova, bidè, piastrelle bianche, piastrelle diamantate, pareti blu, pavimento in gres porcellanato, lavabo a consolle, pavimento bianco, doccia con tenda, top bianco, un lavabo, mobile bagno freestanding e boiserie

This bathroom, complete with a bathtub, exudes a sophisticated hotel vibe, offering an elegant and aesthetic experience. Inspired by the luxurious ambiance found in high-end London establishments, it features impeccable design elements and great lighting, creating a space that is both visually pleasing and indulgent.

The surprise was the backlit shampoo shelf. It ads that extra spark and depth!
Idee per una grande stanza da bagno padronale classica con ante in stile shaker, ante bianche, vasca ad angolo, doccia ad angolo, bidè, piastrelle beige, piastrelle in ceramica, pavimento con piastrelle in ceramica, lavabo sottopiano, top in quarzo composito, pavimento grigio, top beige, nicchia, due lavabi, mobile bagno incassato e boiserie
Idee per una grande stanza da bagno padronale classica con ante in stile shaker, ante bianche, vasca ad angolo, doccia ad angolo, bidè, piastrelle beige, piastrelle in ceramica, pavimento con piastrelle in ceramica, lavabo sottopiano, top in quarzo composito, pavimento grigio, top beige, nicchia, due lavabi, mobile bagno incassato e boiserie

This beautiful custom home was completed for clients that will enjoy this residence in the winter here in AZ. So many warm and inviting finishes, including the 3 tone cabinetry

The bathroom was completely redone, with a new walk-in shower replacing an old tub and tile. The room is now open and airy, with a full glass enclosed shower.
Popping blues and teals in the wallpaper continue the color scheme throughout the house, a more subtle floor with azure celeste and tazzo marble tie in blues and white.
Wainscoting was added for a clean and classic look. A tailored pedestal sink is simple and chic, and highlights the champagne finish fixtures. A mod custom colored sconce adds whimsy to the space.

Lee & James wanted to update to their primary bathroom and ensuite closet. It was a small space that had a few pain points. The closet footprint was minimal and didn’t allow for sufficient organization of their wardrobe, a daily struggle for the couple. In addition, their ensuite bathroom had a shower that was petite, and the door from the bedroom was glass paned so it didn’t provide privacy. Also, the room had no bathtub – something they had desired for the ten years they’d lived in the home. The bedroom had an indent that took up much of one wall with a large wardrobe inside. Nice, but it didn’t take the place of a robust closet.
The McAdams team helped the clients create a design that extended the already cantilevered area where the primary bathroom sat to give the room a little more square footage, which allowed us to include all the items the couple desired. The indent and wardrobe in the primary bedroom wall were removed so that the interior of the wall could be incorporated as additional closet space. New sconces were placed on either side of the bed, and a ceiling fan was added overhead for ultimate comfort on warm summer evenings.
The former closet area was repurposed to create the couple’s new and improved (and now much larger) shower. Beautiful Bianco St. Croix tile was installed on the walls and floor of the shower and a frameless glass door highlighting the fabulous Brizo rainshower head and Delta adjustable handheld showerhead all combine to provide the ultimate showering experience. A gorgeous walnut vanity with a Calacutta Gold Honed Marble slab top (that coordinates with the kitchen) replaced the old cabinet. A matte black Pottery Barn Vintage Pill Shaped Mirror was placed above the undermount sink, while a striking LED pendant serves as the main light source. The newly added square footage allows for a Victoria and Albert stand-alone soaking tub with an adjacent towel warmer, all of which almost makes you forget you’re in a home and not a high-end spa. Finally, just past the new Toto toilet with bidet, the couple got their new, large walk-in closet with customized storage solutions for their individual needs. The transformation absolutely helped Lee and James love their home again!

The newly configured Primary bath features a corner shower with a glass door and side panel. The laundry features a Meile washer and condensing electric dry. We added a built-in ironing board with a custom walnut door and matching walnut table over the laundry. New plumbing fixtures feature a handheld shower and a rain head. We kept the original wall tile and added new tile in the shower. We love our client’s choice of the wall color as well.

Esempio di una stanza da bagno country di medie dimensioni con ante in stile shaker, ante blu, vasca freestanding, vasca/doccia, bidè, pareti blu, pavimento in vinile, lavabo sottopiano, top in granito, pavimento grigio, doccia con tenda, top nero, lavanderia, un lavabo, mobile bagno incassato e boiserie

Balancing the modern fixtures with traditional molding, lighting and artwork gave this space the style it needed to have a high impact.
Ispirazione per una stanza da bagno padronale minimal di medie dimensioni con nessun'anta, ante nere, doccia alcova, bidè, piastrelle bianche, piastrelle in ceramica, pareti grigie, pavimento in gres porcellanato, lavabo rettangolare, top in marmo, pavimento bianco, porta doccia a battente, top bianco, nicchia, un lavabo, mobile bagno freestanding e boiserie
Ispirazione per una stanza da bagno padronale minimal di medie dimensioni con nessun'anta, ante nere, doccia alcova, bidè, piastrelle bianche, piastrelle in ceramica, pareti grigie, pavimento in gres porcellanato, lavabo rettangolare, top in marmo, pavimento bianco, porta doccia a battente, top bianco, nicchia, un lavabo, mobile bagno freestanding e boiserie

Idee per una stanza da bagno tradizionale di medie dimensioni con vasca con piedi a zampa di leone, vasca/doccia, bidè, piastrelle multicolore, piastrelle di marmo, pareti beige, pavimento in marmo, lavabo a consolle, top in marmo, doccia con tenda, un lavabo e boiserie
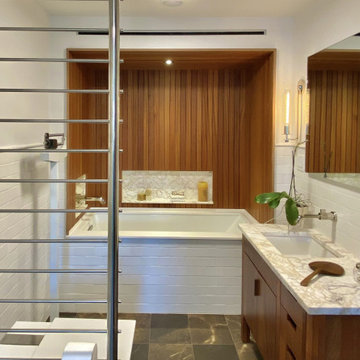
In an ever-evolving homestead on the Connecticut River, this bath serves two guest bedrooms as well as the Master.
In renovating the original 1983 bathspace and its unusual 6ft by 24ft footprint, our design divides the room's functional components along its length. A deep soaking tub in a Sepele wood niche anchors the primary space. Opposing entries from Master and guest sides access a neutral center area with a sepele cabinet for linen and toiletries. Fluted glass in a black steel frame creates discretion while admitting daylight from a South window in the 6ft by 8ft river-side shower room.
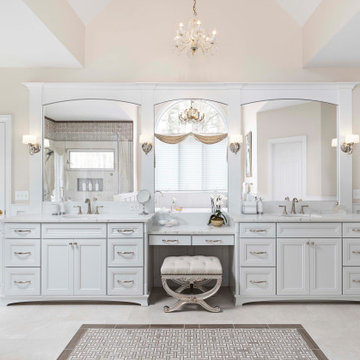
Esempio di un'ampia stanza da bagno padronale tradizionale con ante con riquadro incassato, ante bianche, vasca freestanding, doccia ad angolo, bidè, piastrelle bianche, piastrelle in gres porcellanato, pareti beige, pavimento in gres porcellanato, lavabo sottopiano, top in quarzo composito, pavimento beige, porta doccia a battente, top bianco, toilette, due lavabi, mobile bagno incassato, soffitto a volta e boiserie
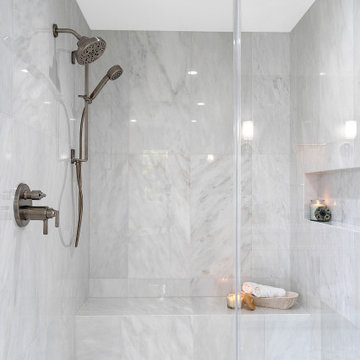
Shower Design
Idee per una stanza da bagno padronale chic di medie dimensioni con ante in stile shaker, ante bianche, vasca freestanding, doccia aperta, bidè, piastrelle di marmo, pareti beige, pavimento in marmo, lavabo sottopiano, top in quarzo composito, pavimento multicolore, porta doccia a battente, top bianco, toilette, due lavabi, mobile bagno incassato e boiserie
Idee per una stanza da bagno padronale chic di medie dimensioni con ante in stile shaker, ante bianche, vasca freestanding, doccia aperta, bidè, piastrelle di marmo, pareti beige, pavimento in marmo, lavabo sottopiano, top in quarzo composito, pavimento multicolore, porta doccia a battente, top bianco, toilette, due lavabi, mobile bagno incassato e boiserie
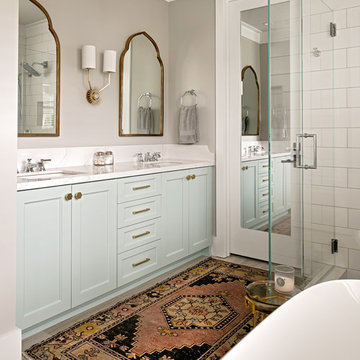
Turquoise cabinets with brushed brass hexagon kenos and matching pulls are the focal point of this master bathroom. Calacatta quartz countertops with mitered edge and decorative backsplash create an elegant look while being maintenance free.
Project Developer: Brad Little | Designer: Chelsea Allard | Project Manager: Tom O'Neil | © Deborah Scannell Photography
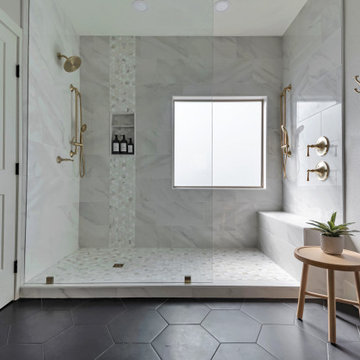
Ispirazione per una grande stanza da bagno padronale chic con consolle stile comò, ante in legno chiaro, doccia aperta, bidè, piastrelle bianche, piastrelle di marmo, pareti grigie, pavimento in gres porcellanato, lavabo sottopiano, top in quarzo composito, pavimento nero, doccia aperta, top bianco, panca da doccia, due lavabi, mobile bagno freestanding e boiserie
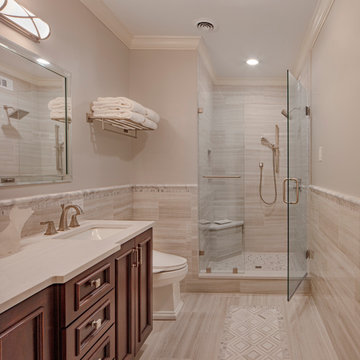
Double vanity master bath with beautiful tile detail.
Idee per una stanza da bagno padronale classica di medie dimensioni con consolle stile comò, ante in legno bruno, doccia alcova, bidè, piastrelle grigie, piastrelle in gres porcellanato, pareti grigie, pavimento in gres porcellanato, lavabo sottopiano, top in quarzo composito, pavimento grigio, porta doccia a battente, top beige, panca da doccia, due lavabi, mobile bagno freestanding e boiserie
Idee per una stanza da bagno padronale classica di medie dimensioni con consolle stile comò, ante in legno bruno, doccia alcova, bidè, piastrelle grigie, piastrelle in gres porcellanato, pareti grigie, pavimento in gres porcellanato, lavabo sottopiano, top in quarzo composito, pavimento grigio, porta doccia a battente, top beige, panca da doccia, due lavabi, mobile bagno freestanding e boiserie
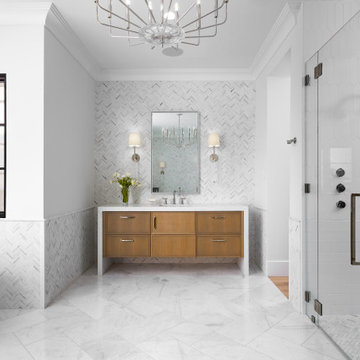
This beautiful custom home was completed for clients that will enjoy this residence in the winter here in AZ. So many warm and inviting finishes, including the 3 tone cabinetry
Stanze da Bagno con bidè e boiserie - Foto e idee per arredare
1