Stanze da Bagno con ante verdi e WC a due pezzi - Foto e idee per arredare
Filtra anche per:
Budget
Ordina per:Popolari oggi
81 - 100 di 1.553 foto
1 di 3
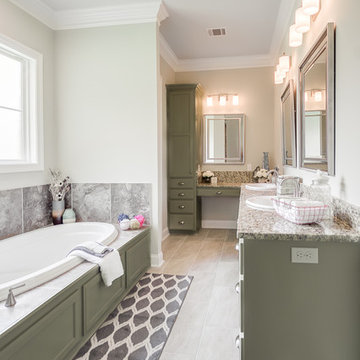
Foto di una grande stanza da bagno padronale tradizionale con ante lisce, ante verdi, vasca da incasso, doccia alcova, WC a due pezzi, piastrelle beige, piastrelle in ceramica, pareti beige, pavimento in cementine, lavabo da incasso, top in granito, pavimento beige, doccia aperta e top beige
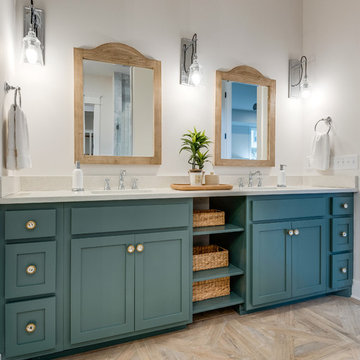
Idee per una grande stanza da bagno padronale country con ante in stile shaker, ante verdi, vasca con piedi a zampa di leone, doccia alcova, WC a due pezzi, piastrelle grigie, piastrelle di marmo, pareti bianche, pavimento in gres porcellanato, lavabo sottopiano, top in quarzo composito, pavimento beige, porta doccia a battente e top bianco
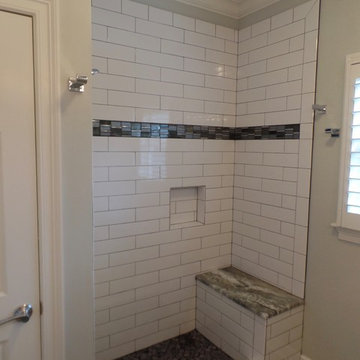
Alcove shower with bench seat. Delta shower fixture, Fantasy Brown marble shower seat, ceramic subway tile, decorative glass mosaic tile band, niche, and mosaic pebble porcelain tile shower floor.
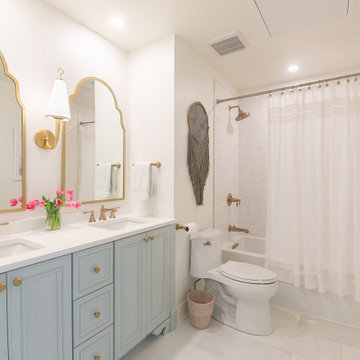
This girls bathroom shines with its glamorous gold accents and light pastel-colored palette. Double bowl sink with the Brizo Rook sink faucets maximize the vanity space. Large scalloped mirrors bring playful and soft lines, mimicking the subtle colorful atmosphere. Shower-tub system within the same Rook collection with a 12x12 niche.
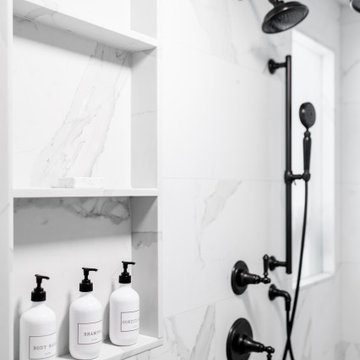
A luxury master bathroom with double sinks, a makeup vanity, a walk in shower equipped with three shower heads and a separate toilet room
Immagine di una grande stanza da bagno padronale moderna con ante verdi, doccia aperta, WC a due pezzi, pareti bianche, pavimento in gres porcellanato, lavabo sottopiano, top in quarzo composito, pavimento bianco, top bianco, toilette, due lavabi, mobile bagno incassato e boiserie
Immagine di una grande stanza da bagno padronale moderna con ante verdi, doccia aperta, WC a due pezzi, pareti bianche, pavimento in gres porcellanato, lavabo sottopiano, top in quarzo composito, pavimento bianco, top bianco, toilette, due lavabi, mobile bagno incassato e boiserie
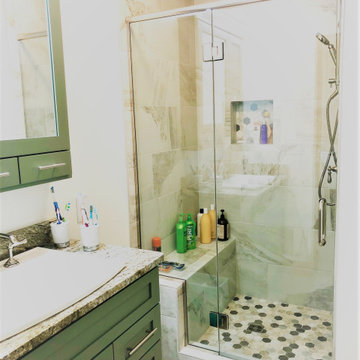
This walk in tile shower added luxury and functionality to this small bath. The details make all the difference.
Esempio di una piccola stanza da bagno con doccia country con ante a filo, ante verdi, doccia alcova, WC a due pezzi, pavimento in vinile, lavabo da incasso, top in granito, pavimento grigio, porta doccia a battente, top marrone, panca da doccia, un lavabo e mobile bagno freestanding
Esempio di una piccola stanza da bagno con doccia country con ante a filo, ante verdi, doccia alcova, WC a due pezzi, pavimento in vinile, lavabo da incasso, top in granito, pavimento grigio, porta doccia a battente, top marrone, panca da doccia, un lavabo e mobile bagno freestanding
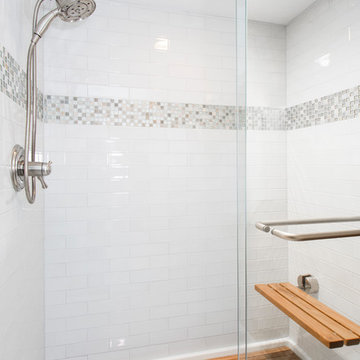
Our clients had just adopted a baby girl and needed extra space with a full bath for friends and family to come visit (and help out). The garage had previously been converted into a guest room with a sauna and half bath. The washer and dryer where located inside of the closet in the guest room, which made it difficult to do laundry when guest where there. That whole side of the house needed to be converted to more functional living spaces.
We removed the sauna and some garage storage to make way for the new bedroom and full bathroom area and living space. We were still able to kept enough room for two cars to park in the garage, which was important to the homeowners. The bathroom has a stand-up shower in it with a folding teak shower seat and teak drain. The green quartz slate and white gold glass mosaic accent tile that the homeowner chose is a nice contrast to the Apollo White floor tile. The homeowner wanted an updated transitional space, not too contemporary but not too traditional, so the Terrastone Star Light quartz countertops atop the Siteline cabinetry painted a soft green worked perfectly with what she envisioned. The homeowners have friends that use wheelchairs that will need to use this bathroom, so we kept that in mind when designing this space. This bathroom also serves as the pool bathroom, so needs to be accessible from the hallway, as well.
The washer and dryer actually stayed where they were but a laundry room was built around them. The wall in the guest bedroom was angeled and a new closet was built, closing it off from the laundry room. The mud room/kid’s storage area was a must needed space for this homeowner. From backpacks to lunchboxes and coats, it was a constant mess. We added a bench with cabinets above, shelving with bins below, and hooks for all of their belongings. Optimum Penny wall covering was added a fun touch to the kid’s space. Now each child has their own space and mom and dad aren’t tripping over their backpacks in the hallway! Everyone is happy and our clients (and their guests) couldn’t be happier with their new spaces!
Design/Remodel by Hatfield Builders & Remodelers | Photography by Versatile Imaging
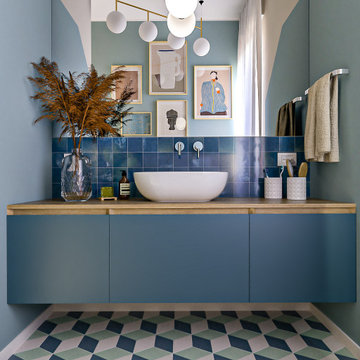
Liadesign
Idee per una stanza da bagno con doccia design di medie dimensioni con ante lisce, ante verdi, doccia alcova, WC a due pezzi, piastrelle beige, piastrelle in gres porcellanato, pareti multicolore, pavimento in cementine, lavabo a bacinella, top in legno, pavimento multicolore, porta doccia a battente, panca da doccia, un lavabo e mobile bagno sospeso
Idee per una stanza da bagno con doccia design di medie dimensioni con ante lisce, ante verdi, doccia alcova, WC a due pezzi, piastrelle beige, piastrelle in gres porcellanato, pareti multicolore, pavimento in cementine, lavabo a bacinella, top in legno, pavimento multicolore, porta doccia a battente, panca da doccia, un lavabo e mobile bagno sospeso

Esempio di una piccola stanza da bagno padronale american style con ante in stile shaker, ante verdi, doccia ad angolo, WC a due pezzi, piastrelle bianche, piastrelle diamantate, pareti bianche, pavimento in travertino, lavabo da incasso, top in saponaria, pavimento beige, porta doccia a battente, top bianco, nicchia, un lavabo e mobile bagno incassato
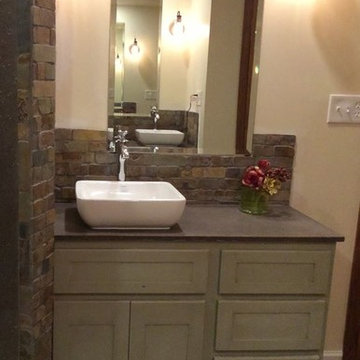
Sometimes the true inspiration for a space come from who the client's really are at heart. The owners of this center-hall colonial just didn't seem to match their house. Oh sure the space was cut up and horrendously decorated, but the true inspiration was the client's love for the horse world and their down-to-earth lifestyle.
Immediately, I blew out the walls of a space that was segregated into three little rooms; a dressing room, a vanity/tub room, and a shower/commode room. Using the supply and waste lines locations of the tub I was able to build them a custom shower area that better fit their lifestyle. Jumping on the old shower supply and waste lines, I was able to add a second vanity to this master suite.
The real magic came from the use of materials. I didn't want this to come off a "gitchy", over-the-top horse and barn motif but a space that spoke of an earthy naturalness. I chose materials that had a irregular, organic feel and juxtaposed them against a containing grid and strong vertical lines. The palette is intentionally simple so as not to overwhelm the strong saturation of the natural materials. The simplicity of line and the scale of the shapes are all designed to compliment the pungent earthiness of the well-chosen materials.
Now they have a room that "feels" like them, but allows them to interpret that as they enjoy the room for years to come!
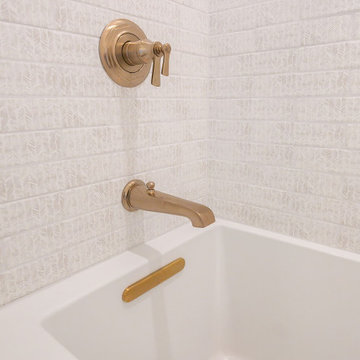
This girls bathroom shines with its glamorous gold accents and light pastel-colored palette. Double bowl sink with the Brizo Rook sink faucets maximize the vanity space. Large scalloped mirrors bring playful and soft lines, mimicking the subtle colorful atmosphere. Shower-tub system within the same Rook collection with a 12x12 niche.
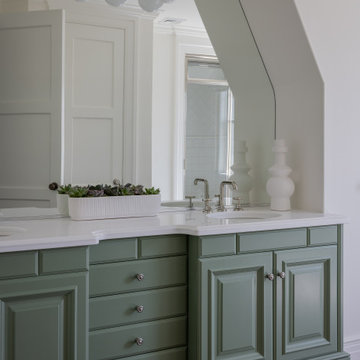
Photography by Michael J. Lee Photography
Esempio di una stanza da bagno padronale stile marino di medie dimensioni con ante con bugna sagomata, ante verdi, doccia alcova, WC a due pezzi, piastrelle bianche, piastrelle in ceramica, pareti bianche, parquet scuro, lavabo sottopiano, top in quarzo composito, porta doccia a battente, top bianco, toilette, due lavabi e mobile bagno incassato
Esempio di una stanza da bagno padronale stile marino di medie dimensioni con ante con bugna sagomata, ante verdi, doccia alcova, WC a due pezzi, piastrelle bianche, piastrelle in ceramica, pareti bianche, parquet scuro, lavabo sottopiano, top in quarzo composito, porta doccia a battente, top bianco, toilette, due lavabi e mobile bagno incassato
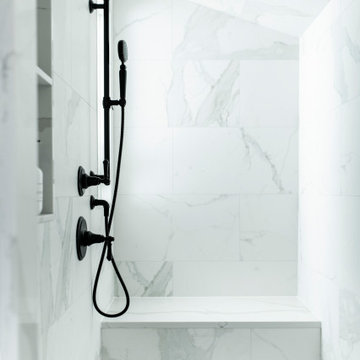
A luxury master bathroom with double sinks, a makeup vanity, a walk in shower equipped with three shower heads and a separate toilet room
Idee per una grande stanza da bagno padronale moderna con ante verdi, doccia aperta, WC a due pezzi, pareti bianche, pavimento in gres porcellanato, lavabo sottopiano, top in quarzo composito, pavimento bianco, top bianco, toilette, due lavabi, mobile bagno incassato e boiserie
Idee per una grande stanza da bagno padronale moderna con ante verdi, doccia aperta, WC a due pezzi, pareti bianche, pavimento in gres porcellanato, lavabo sottopiano, top in quarzo composito, pavimento bianco, top bianco, toilette, due lavabi, mobile bagno incassato e boiserie
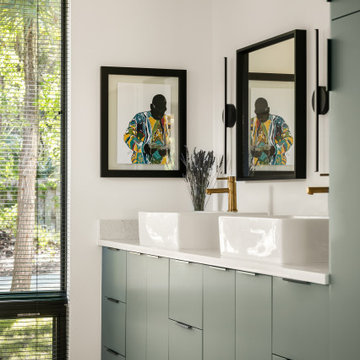
Foto di una stanza da bagno padronale contemporanea di medie dimensioni con ante lisce, ante verdi, vasca ad alcova, zona vasca/doccia separata, WC a due pezzi, piastrelle bianche, piastrelle in gres porcellanato, pareti bianche, pavimento in cemento, lavabo a bacinella, top in quarzo composito, pavimento grigio, doccia aperta, top bianco, toilette, due lavabi e mobile bagno incassato
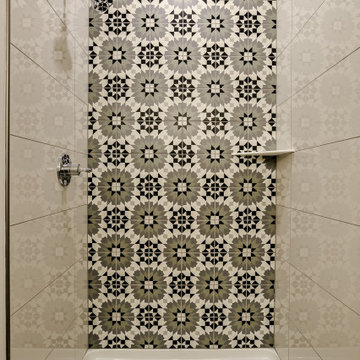
Foto di una stanza da bagno con doccia minimalista con ante in stile shaker, ante verdi, doccia alcova, WC a due pezzi, piastrelle bianche, piastrelle in gres porcellanato, pareti bianche, lavabo sottopiano, top in quarzo composito, doccia aperta, top bianco, due lavabi e mobile bagno incassato
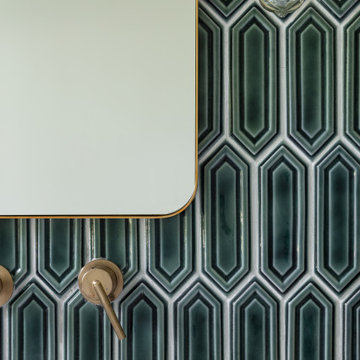
Master bathroom of modern luxury farmhouse in Pass Christian Mississippi photographed for Watters Architecture by Birmingham Alabama based architectural and interiors photographer Tommy Daspit.
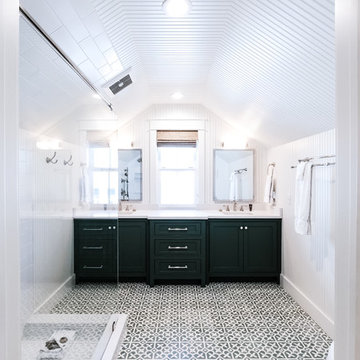
This Seaside remodel meant a lot to us because we originally built the house in 1987 with some dear friends of ours. Ty Nunn with florida haus and the team at Urban Grace Interiors designed a remodel to accommodate the new owner's growing family, and we're proud of the results! Photos by Eric Marcus Studio
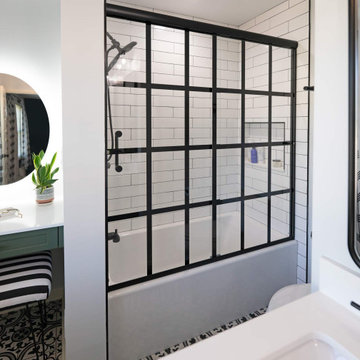
The homeowner’s existing master bath had a single sink where the current vanity/make-up area is and a closet where the current sinks are. It wasn’t much of a master bath.
Design Objectives:
-Two sinks and more counter space
-Separate vanity/make-up area with seating and task lighting
-A pop of color to add character and offset black and white elements
-Fun floor tile that makes a statement
-Define the space as a true master bath
Design challenges included:
-Finding a location for two sinks
-Finding a location for a vanity/make-up area
-Opening up and brightening a small, narrow space
THE RENEWED SPACE
Removing a closet and reorganizing the sink and counter layout in such small space dramatically changed the feel of this bathroom. We also removed a small wall that was at the end of the old closet. With the toilet/shower area opened up, more natural light enters and bounces around the room. The white quartz counters, a lighted mirror and updated lighting above the new sinks contribute greatly to the new open feel. A new door in a slightly shifted doorway is another new feature that brings privacy and a true master bath feel to the suite. Bold black and white elements and a pop color add the kind of statement feel that can be found throughout the rest of the house.
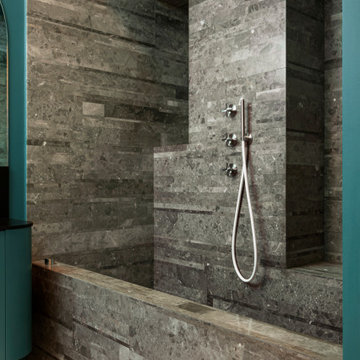
bagno comune: pavimento in resina grigio chiara, vasca doccia su misura rivestita in marmo gris du marais di Salvatori
Idee per una stanza da bagno con doccia minimalista di medie dimensioni con ante lisce, ante verdi, vasca ad alcova, vasca/doccia, WC a due pezzi, piastrelle di marmo, pareti verdi, pavimento in cemento, lavabo a bacinella, top in laminato, pavimento bianco, porta doccia a battente, nicchia, un lavabo e mobile bagno sospeso
Idee per una stanza da bagno con doccia minimalista di medie dimensioni con ante lisce, ante verdi, vasca ad alcova, vasca/doccia, WC a due pezzi, piastrelle di marmo, pareti verdi, pavimento in cemento, lavabo a bacinella, top in laminato, pavimento bianco, porta doccia a battente, nicchia, un lavabo e mobile bagno sospeso
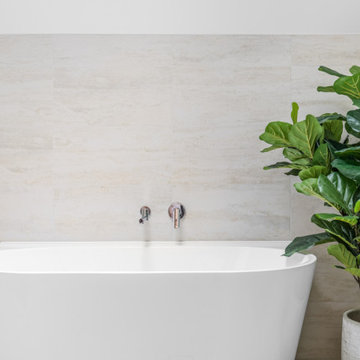
Immagine di una grande stanza da bagno per bambini costiera con ante lisce, ante verdi, vasca freestanding, doccia ad angolo, WC a due pezzi, piastrelle beige, pareti beige, lavabo sottopiano, pavimento beige, porta doccia a battente, top bianco, nicchia, un lavabo e mobile bagno sospeso
Stanze da Bagno con ante verdi e WC a due pezzi - Foto e idee per arredare
5