Stanze da Bagno con ante verdi e top bianco - Foto e idee per arredare
Filtra anche per:
Budget
Ordina per:Popolari oggi
21 - 40 di 1.889 foto
1 di 3

A small and unwelcoming ensuite was transformed with a full renovation including skylights and full height wall tiles.
Ispirazione per una stanza da bagno contemporanea di medie dimensioni con ante verdi, doccia aperta, WC sospeso, piastrelle verdi, piastrelle in gres porcellanato, pareti bianche, pavimento alla veneziana, lavabo a bacinella, pavimento grigio, doccia aperta, top bianco e mobile bagno sospeso
Ispirazione per una stanza da bagno contemporanea di medie dimensioni con ante verdi, doccia aperta, WC sospeso, piastrelle verdi, piastrelle in gres porcellanato, pareti bianche, pavimento alla veneziana, lavabo a bacinella, pavimento grigio, doccia aperta, top bianco e mobile bagno sospeso

Esempio di una stanza da bagno padronale stile marinaro di medie dimensioni con ante lisce, ante verdi, vasca freestanding, doccia a filo pavimento, WC monopezzo, piastrelle bianche, piastrelle in gres porcellanato, pareti bianche, pavimento in gres porcellanato, lavabo a bacinella, top in superficie solida, pavimento grigio, doccia aperta, top bianco, nicchia, un lavabo e mobile bagno sospeso
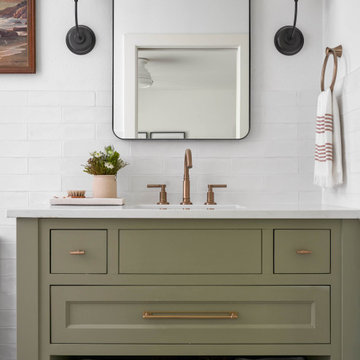
green vanity bathroom single sink
Ispirazione per una stanza da bagno con doccia tradizionale di medie dimensioni con ante con riquadro incassato, ante verdi, piastrelle bianche, piastrelle in ceramica, pareti bianche, top in marmo, top bianco, due lavabi e mobile bagno incassato
Ispirazione per una stanza da bagno con doccia tradizionale di medie dimensioni con ante con riquadro incassato, ante verdi, piastrelle bianche, piastrelle in ceramica, pareti bianche, top in marmo, top bianco, due lavabi e mobile bagno incassato

Walk-in shower, carrara marble tile, bench seat. Outdoor shower.
Ispirazione per una stanza da bagno padronale stile marinaro di medie dimensioni con ante lisce, ante verdi, doccia aperta, piastrelle grigie, piastrelle in pietra, pavimento in mattoni, lavabo sottopiano, top in marmo, porta doccia a battente, top bianco, nicchia, un lavabo e mobile bagno incassato
Ispirazione per una stanza da bagno padronale stile marinaro di medie dimensioni con ante lisce, ante verdi, doccia aperta, piastrelle grigie, piastrelle in pietra, pavimento in mattoni, lavabo sottopiano, top in marmo, porta doccia a battente, top bianco, nicchia, un lavabo e mobile bagno incassato

Here we have our shower body in satin nickel finish and it adds warmth to the wall tile. The niche is generous depth and has been beutifully applied by mitred stone edges on all sides. The glass shower is custom and width half to make the shower feel open. Fluted detailing on the green vanity adds style and handsome pop of color. The mirror is smart and adds functional lighting while also showing the tall cabinet behind and the csntrols for radiant floors.
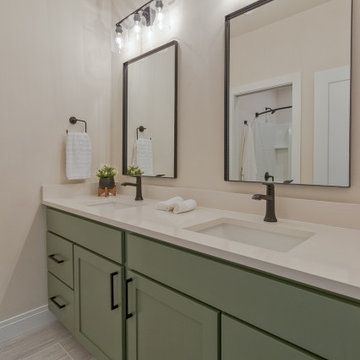
Floor Tile by Interceramic - Crosswinds, Brisk
Immagine di una stanza da bagno padronale country con pavimento con piastrelle in ceramica, mobile bagno incassato, ante con riquadro incassato, ante verdi, top in quarzo composito, pavimento grigio, top bianco e due lavabi
Immagine di una stanza da bagno padronale country con pavimento con piastrelle in ceramica, mobile bagno incassato, ante con riquadro incassato, ante verdi, top in quarzo composito, pavimento grigio, top bianco e due lavabi

This design maximises function and privacy while creating a relaxing space. The nib wall with glass panel above was our solution for this ensuite layout.

Ispirazione per una grande stanza da bagno padronale chic con consolle stile comò, ante verdi, vasca freestanding, doccia alcova, WC monopezzo, piastrelle bianche, piastrelle in ceramica, pareti verdi, pavimento in gres porcellanato, lavabo sottopiano, top in marmo, pavimento multicolore, doccia aperta, top bianco, due lavabi e mobile bagno freestanding

Foto di una grande stanza da bagno padronale moderna con ante lisce, ante verdi, vasca freestanding, piastrelle bianche, piastrelle in ceramica, pareti bianche, pavimento con piastrelle in ceramica, lavabo da incasso, top in quarzo composito, pavimento nero, doccia aperta, top bianco, nicchia, due lavabi e mobile bagno incassato

Immagine di una grande stanza da bagno padronale classica con ante con bugna sagomata, ante verdi, vasca freestanding, doccia doppia, WC monopezzo, piastrelle bianche, piastrelle di marmo, pareti grigie, pavimento in legno massello medio, lavabo sottopiano, top in marmo, pavimento marrone, porta doccia a battente, top bianco, panca da doccia, due lavabi e mobile bagno incassato

This Cardiff home remodel truly captures the relaxed elegance that this homeowner desired. The kitchen, though small in size, is the center point of this home and is situated between a formal dining room and the living room. The selection of a gorgeous blue-grey color for the lower cabinetry gives a subtle, yet impactful pop of color. Paired with white upper cabinets, beautiful tile selections, and top of the line JennAir appliances, the look is modern and bright. A custom hood and appliance panels provide rich detail while the gold pulls and plumbing fixtures are on trend and look perfect in this space. The fireplace in the family room also got updated with a beautiful new stone surround. Finally, the master bathroom was updated to be a serene, spa-like retreat. Featuring a spacious double vanity with stunning mirrors and fixtures, large walk-in shower, and gorgeous soaking bath as the jewel of this space. Soothing hues of sea-green glass tiles create interest and texture, giving the space the ultimate coastal chic aesthetic.
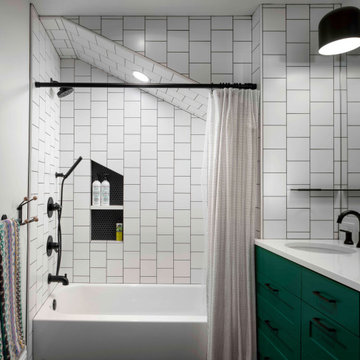
Idee per una stanza da bagno con doccia classica con ante in stile shaker, ante verdi, vasca ad alcova, doccia alcova, pareti bianche, lavabo sottopiano, doccia con tenda, top bianco, nicchia, un lavabo e mobile bagno incassato

Design: Amanda Giuliano Designs
PC: Lianne Carey
Ispirazione per una stanza da bagno padronale moderna di medie dimensioni con ante in stile shaker, ante verdi, doccia alcova, pareti bianche, parquet chiaro, lavabo sottopiano, pavimento beige, porta doccia a battente e top bianco
Ispirazione per una stanza da bagno padronale moderna di medie dimensioni con ante in stile shaker, ante verdi, doccia alcova, pareti bianche, parquet chiaro, lavabo sottopiano, pavimento beige, porta doccia a battente e top bianco
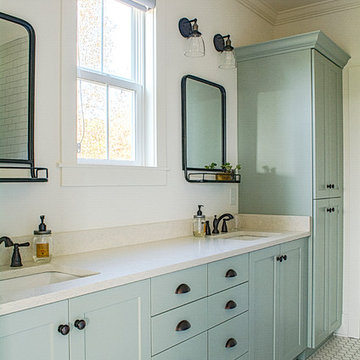
This new home was designed to nestle quietly into the rich landscape of rolling pastures and striking mountain views. A wrap around front porch forms a facade that welcomes visitors and hearkens to a time when front porch living was all the entertainment a family needed. White lap siding coupled with a galvanized metal roof and contrasting pops of warmth from the stained door and earthen brick, give this home a timeless feel and classic farmhouse style. The story and a half home has 3 bedrooms and two and half baths. The master suite is located on the main level with two bedrooms and a loft office on the upper level. A beautiful open concept with traditional scale and detailing gives the home historic character and charm. Transom lites, perfectly sized windows, a central foyer with open stair and wide plank heart pine flooring all help to add to the nostalgic feel of this young home. White walls, shiplap details, quartz counters, shaker cabinets, simple trim designs, an abundance of natural light and carefully designed artificial lighting make modest spaces feel large and lend to the homeowner's delight in their new custom home.
Kimberly Kerl
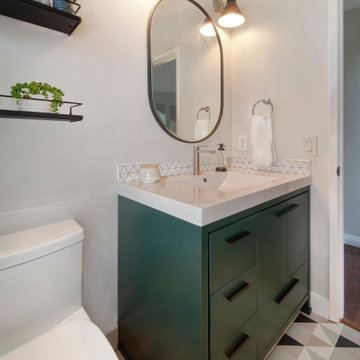
fun, playful, modern guest bath with color and pattern.
Idee per una stanza da bagno con doccia moderna di medie dimensioni con ante lisce, ante verdi, vasca ad alcova, vasca/doccia, WC monopezzo, piastrelle bianche, piastrelle in gres porcellanato, pareti grigie, pavimento in gres porcellanato, lavabo sottopiano, top in quarzo composito, pavimento multicolore, doccia con tenda, top bianco, un lavabo e mobile bagno incassato
Idee per una stanza da bagno con doccia moderna di medie dimensioni con ante lisce, ante verdi, vasca ad alcova, vasca/doccia, WC monopezzo, piastrelle bianche, piastrelle in gres porcellanato, pareti grigie, pavimento in gres porcellanato, lavabo sottopiano, top in quarzo composito, pavimento multicolore, doccia con tenda, top bianco, un lavabo e mobile bagno incassato
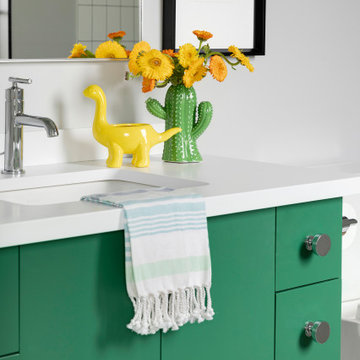
Luxury bathroom design.
Esempio di una grande stanza da bagno con doccia contemporanea con ante lisce, ante verdi, pareti grigie, top in quarzo composito, top bianco, un lavabo e mobile bagno sospeso
Esempio di una grande stanza da bagno con doccia contemporanea con ante lisce, ante verdi, pareti grigie, top in quarzo composito, top bianco, un lavabo e mobile bagno sospeso

Back to back bathroom vanities make quite a unique statement in this main bathroom. Add a luxury soaker tub, walk-in shower and white shiplap walls, and you have a retreat spa like no where else in the house!

Our clients wanted a REAL master bathroom with enough space for both of them to be in there at the same time. Their house, built in the 1940’s, still had plenty of the original charm, but also had plenty of its original tiny spaces that just aren’t very functional for modern life.
The original bathroom had a tiny stall shower, and just a single vanity with very limited storage and counter space. Not to mention kitschy pink subway tile on every wall. With some creative reconfiguring, we were able to reclaim about 25 square feet of space from the bedroom. Which gave us the space we needed to introduce a double vanity with plenty of storage, and a HUGE walk-in shower that spans the entire length of the new bathroom!
While we knew we needed to stay true to the original character of the house, we also wanted to bring in some modern flair! Pairing strong graphic floor tile with some subtle (and not so subtle) green tones gave us the perfect blend of classic sophistication with a modern glow up.
Our clients were thrilled with the look of their new space, and were even happier about how large and open it now feels!

Close up of the kids bathroom custom vanity in a soft teal color. Black penny tiles were carried up to the ceiling and we mixed metals with black matte faucets and polished nickel mirrors, sconces and hardware.

This 1948 Sheffield Neighbors home has seen better days. But the young family living there was ready for something fresh. We gave them exactly that with this master and guest bathrooms remodel. Those bathroom underwent a complete transformation, and looks like a brand new home. It’s a much more usable, aesthetically-pleasing space, and we hope the owners will enjoy it for years to come.
Stanze da Bagno con ante verdi e top bianco - Foto e idee per arredare
2