Stanze da Bagno con ante verdi e lavabo a bacinella - Foto e idee per arredare
Filtra anche per:
Budget
Ordina per:Popolari oggi
121 - 140 di 663 foto
1 di 3

Inspired by the existing Regency period details with contemporary elements introduced, this master bedroom, en-suite and dressing room (accessed by a hidden doorway) was designed by Lathams as part of a comprehensive interior design scheme for the entire property.
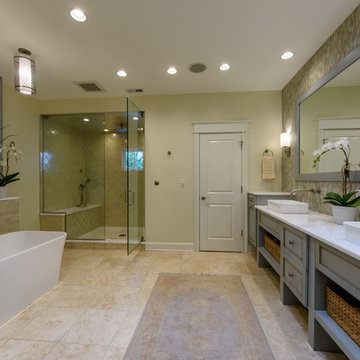
Philip Hegel Photography
Immagine di un'ampia stanza da bagno padronale chic con nessun'anta, ante verdi, vasca freestanding, doccia alcova, WC monopezzo, piastrelle verdi, piastrelle in ceramica, pareti gialle, pavimento in travertino, lavabo a bacinella, top in marmo, pavimento beige, porta doccia a battente e top bianco
Immagine di un'ampia stanza da bagno padronale chic con nessun'anta, ante verdi, vasca freestanding, doccia alcova, WC monopezzo, piastrelle verdi, piastrelle in ceramica, pareti gialle, pavimento in travertino, lavabo a bacinella, top in marmo, pavimento beige, porta doccia a battente e top bianco
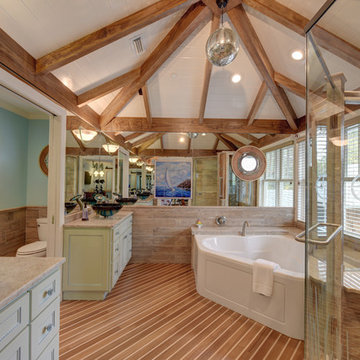
Ispirazione per una grande stanza da bagno padronale tradizionale con ante a filo, ante verdi, vasca ad angolo, doccia alcova, piastrelle marroni, pareti marroni, pavimento in legno massello medio, lavabo a bacinella, top in granito, pavimento marrone e porta doccia a battente
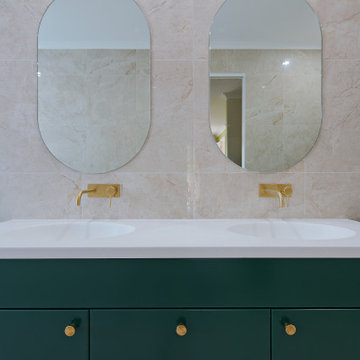
Idee per una grande stanza da bagno padronale minimalista con ante in stile shaker, ante verdi, doccia aperta, WC monopezzo, piastrelle beige, piastrelle a specchio, pareti beige, pavimento in laminato, lavabo a bacinella, top in laminato, pavimento beige, doccia aperta, top bianco, due lavabi, mobile bagno incassato, soffitto a cassettoni e pareti in mattoni
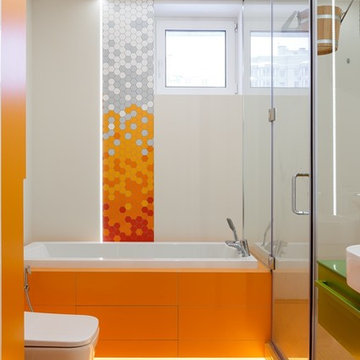
Дизайн интерьера от студии Suite n.7 (CПб)
Фотограф: Иван Сорокин
Immagine di una stanza da bagno padronale minimal con ante lisce, ante verdi, vasca ad alcova, doccia ad angolo, WC sospeso, piastrelle arancioni, pareti bianche, lavabo a bacinella, pavimento arancione e porta doccia a battente
Immagine di una stanza da bagno padronale minimal con ante lisce, ante verdi, vasca ad alcova, doccia ad angolo, WC sospeso, piastrelle arancioni, pareti bianche, lavabo a bacinella, pavimento arancione e porta doccia a battente
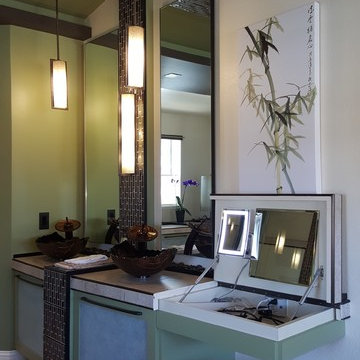
Make up vanity with top open
Idee per una stanza da bagno padronale etnica di medie dimensioni con ante in stile shaker, ante verdi, vasca/doccia, WC monopezzo, piastrelle beige, piastrelle in gres porcellanato, pareti beige, pavimento in gres porcellanato, lavabo a bacinella e top piastrellato
Idee per una stanza da bagno padronale etnica di medie dimensioni con ante in stile shaker, ante verdi, vasca/doccia, WC monopezzo, piastrelle beige, piastrelle in gres porcellanato, pareti beige, pavimento in gres porcellanato, lavabo a bacinella e top piastrellato
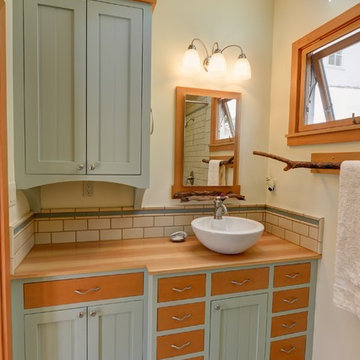
Small Guest House in Backyard fully renovated in coastal bungalow style. Features include: Douglas fir drawer fronts, neutral green cabinet frame, clear coated wood countertop, awning windows, clear pine ceiling boards, skylight, satin nickel fixtures, Douglas fir casing and trim, tile flooring, natural tree branch towel bar
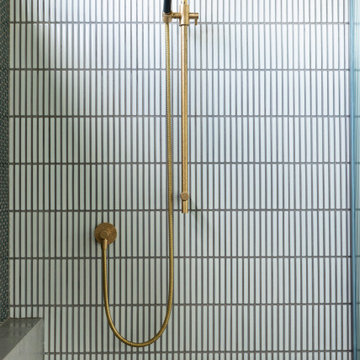
Immagine di una stanza da bagno padronale stile marinaro di medie dimensioni con ante lisce, ante verdi, vasca freestanding, doccia a filo pavimento, WC monopezzo, piastrelle bianche, piastrelle in gres porcellanato, pareti bianche, pavimento in gres porcellanato, lavabo a bacinella, top in superficie solida, pavimento grigio, doccia aperta, top bianco, nicchia, un lavabo e mobile bagno sospeso
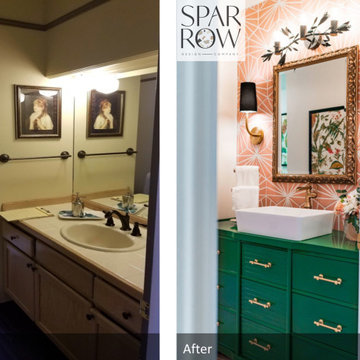
We transformed a nondescript bathroom from the 1980s, with linoleum and a soffit over the dated vanity into a retro-eclectic oasis for the family and their guests.
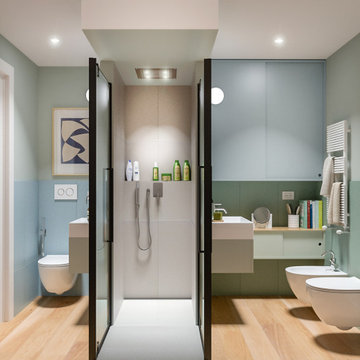
Liadesign
Idee per una piccola stanza da bagno con doccia minimal con ante lisce, ante verdi, doccia a filo pavimento, WC sospeso, piastrelle multicolore, piastrelle in gres porcellanato, pareti multicolore, parquet chiaro, lavabo a bacinella, porta doccia a battente, due lavabi e mobile bagno sospeso
Idee per una piccola stanza da bagno con doccia minimal con ante lisce, ante verdi, doccia a filo pavimento, WC sospeso, piastrelle multicolore, piastrelle in gres porcellanato, pareti multicolore, parquet chiaro, lavabo a bacinella, porta doccia a battente, due lavabi e mobile bagno sospeso
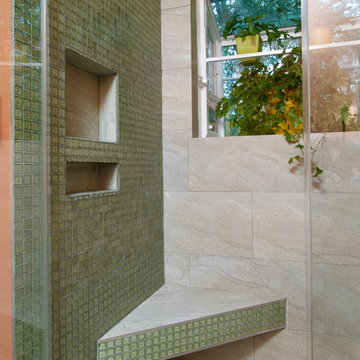
Glass and tile shower expanded and transformed with a garden window and cutting edge products such as WEDI board for construction instead of hot mopping. Contemporary Sonoma, CA residence.
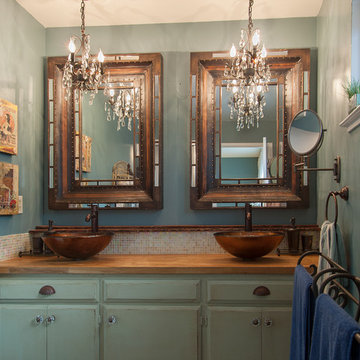
click here to see BEFORE photos / AFTER photos http://ayeletdesigns.com/sunnyvale17/
Photos credit to Arnona Oren Photography
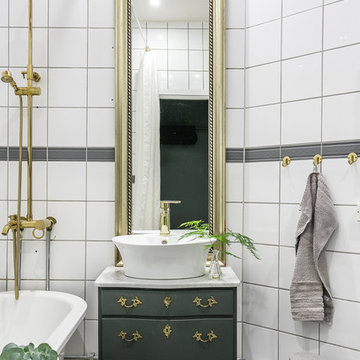
Idee per una stanza da bagno tradizionale di medie dimensioni con ante verdi, vasca/doccia, pavimento in cementine, top in marmo, pavimento multicolore, piastrelle grigie, piastrelle bianche, lavabo a bacinella e ante lisce
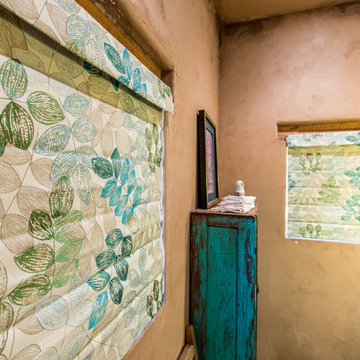
The master bath was pulled together with a soft and bright roman shade fabric that brought in the colors from painted furniture in the room and the stained glass panels.
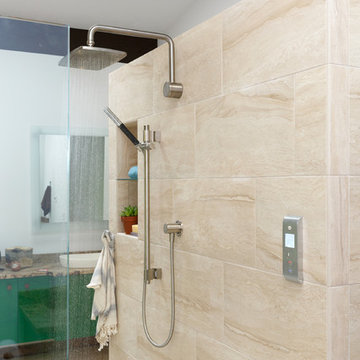
Laura Billingham
Esempio di una stanza da bagno padronale design di medie dimensioni con ante lisce, ante verdi, vasca freestanding, doccia a filo pavimento, WC a due pezzi, pareti beige, pavimento in travertino, lavabo a bacinella, top in granito, pavimento beige e doccia aperta
Esempio di una stanza da bagno padronale design di medie dimensioni con ante lisce, ante verdi, vasca freestanding, doccia a filo pavimento, WC a due pezzi, pareti beige, pavimento in travertino, lavabo a bacinella, top in granito, pavimento beige e doccia aperta
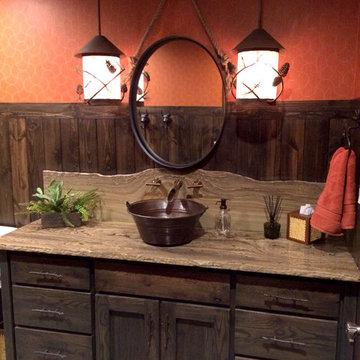
Sandstone Quartzite Countertops
Flagstone Flooring
Real stone shower wall with slate side walls
Wall-Mounted copper faucet and copper sink
Dark green ceiling (not shown)
Over-scale rustic pendant lighting
Custom shower curtain
Green stained vanity cabinet with dimming toe-kick lighting
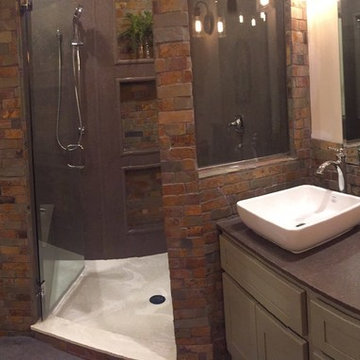
Sometimes the true inspiration for a space come from who the client's really are at heart. The owners of this center-hall colonial just didn't seem to match their house. Oh sure the space was cut up and horrendously decorated, but the true inspiration was the client's love for the horse world and their down-to-earth lifestyle.
Immediately, I blew out the walls of a space that was segregated into three little rooms; a dressing room, a vanity/tub room, and a shower/commode room. Using the supply and waste lines locations of the tub I was able to build them a custom shower area that better fit their lifestyle. Jumping on the old shower supply and waste lines, I was able to add a second vanity to this master suite.
The real magic came from the use of materials. I didn't want this to come off a "gitchy", over-the-top horse and barn motif but a space that spoke of an earthy naturalness. I chose materials that had a irregular, organic feel and juxtaposed them against a containing grid and strong vertical lines. The palette is intentionally simple so as not to overwhelm the strong saturation of the natural materials. The simplicity of line and the scale of the shapes are all designed to compliment the pungent earthiness of the well-chosen materials.
Now they have a room that "feels" like them, but allows them to interpret that as they enjoy the room for years to come!
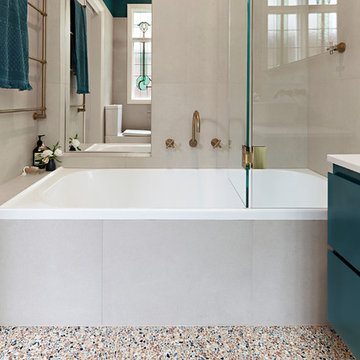
The original Art Nouveau stained glass windows were a striking element of the room, and informed the dramatic choice of colour for the vanity and upper walls, in conjunction with the terrazzo flooring.
Photographer: David Russel
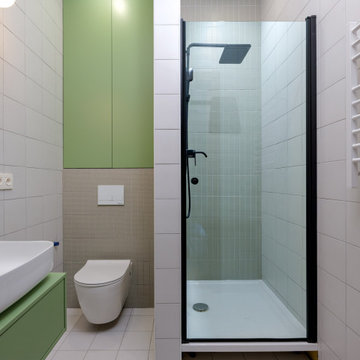
Ispirazione per una stanza da bagno con doccia scandinava di medie dimensioni con ante lisce, ante verdi, doccia alcova, WC sospeso, piastrelle bianche, piastrelle in ceramica, pareti grigie, pavimento con piastrelle in ceramica, lavabo a bacinella, pavimento bianco, porta doccia a battente, toilette, un lavabo e mobile bagno sospeso
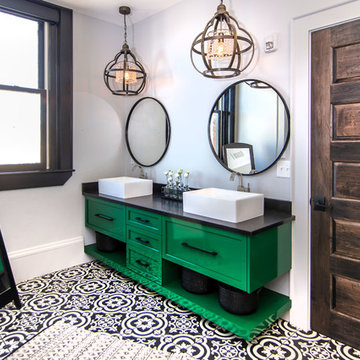
Painted cabinets by Walker Woodworking - SW Espalier 6734 – High Gloss Finish
Build Method: Frameless
U shaped drawers to maximize storage around plumbing
Open shelving on the bottom of the vanity
Hardware: Jeffrey Alexander
Stanze da Bagno con ante verdi e lavabo a bacinella - Foto e idee per arredare
7