Stanze da Bagno con ante verdi e doccia doppia - Foto e idee per arredare
Filtra anche per:
Budget
Ordina per:Popolari oggi
41 - 60 di 171 foto
1 di 3
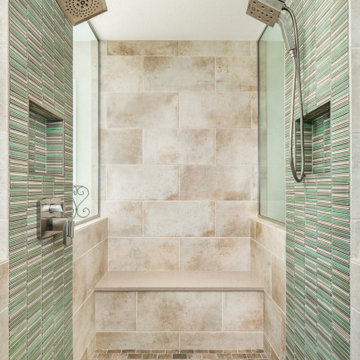
Ispirazione per una stanza da bagno padronale design di medie dimensioni con ante con riquadro incassato, ante verdi, vasca freestanding, doccia doppia, WC a due pezzi, piastrelle verdi, piastrelle a mosaico, pareti beige, pavimento in gres porcellanato, lavabo sottopiano, top in quarzo composito, pavimento marrone, porta doccia a battente, top beige, nicchia, due lavabi e mobile bagno incassato
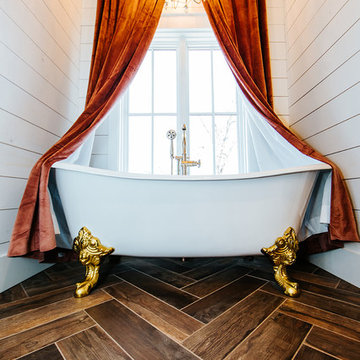
Snap Chic Photography
Esempio di una grande stanza da bagno padronale country con ante in stile shaker, ante verdi, vasca con piedi a zampa di leone, doccia doppia, WC monopezzo, piastrelle bianche, pareti bianche, pavimento con piastrelle in ceramica, lavabo da incasso, top in granito, pavimento marrone, porta doccia a battente e top bianco
Esempio di una grande stanza da bagno padronale country con ante in stile shaker, ante verdi, vasca con piedi a zampa di leone, doccia doppia, WC monopezzo, piastrelle bianche, pareti bianche, pavimento con piastrelle in ceramica, lavabo da incasso, top in granito, pavimento marrone, porta doccia a battente e top bianco
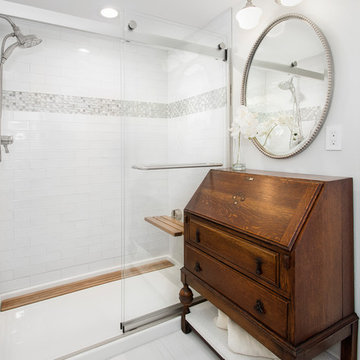
Our clients had just adopted a baby girl and needed extra space with a full bath for friends and family to come visit (and help out). The garage had previously been converted into a guest room with a sauna and half bath. The washer and dryer where located inside of the closet in the guest room, which made it difficult to do laundry when guest where there. That whole side of the house needed to be converted to more functional living spaces.
We removed the sauna and some garage storage to make way for the new bedroom and full bathroom area and living space. We were still able to kept enough room for two cars to park in the garage, which was important to the homeowners. The bathroom has a stand-up shower in it with a folding teak shower seat and teak drain. The green quartz slate and white gold glass mosaic accent tile that the homeowner chose is a nice contrast to the Apollo White floor tile. The homeowner wanted an updated transitional space, not too contemporary but not too traditional, so the Terrastone Star Light quartz countertops atop the Siteline cabinetry painted a soft green worked perfectly with what she envisioned. The homeowners have friends that use wheelchairs that will need to use this bathroom, so we kept that in mind when designing this space. This bathroom also serves as the pool bathroom, so needs to be accessible from the hallway, as well.
The washer and dryer actually stayed where they were but a laundry room was built around them. The wall in the guest bedroom was angeled and a new closet was built, closing it off from the laundry room. The mud room/kid’s storage area was a must needed space for this homeowner. From backpacks to lunchboxes and coats, it was a constant mess. We added a bench with cabinets above, shelving with bins below, and hooks for all of their belongings. Optimum Penny wall covering was added a fun touch to the kid’s space. Now each child has their own space and mom and dad aren’t tripping over their backpacks in the hallway! Everyone is happy and our clients (and their guests) couldn’t be happier with their new spaces!
Design/Remodel by Hatfield Builders & Remodelers | Photography by Versatile Imaging
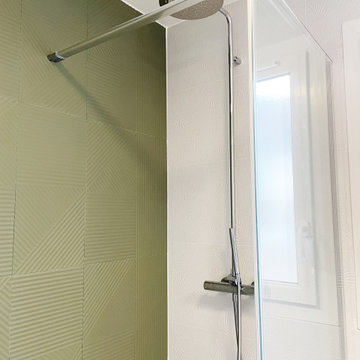
Rénovation d'une salle de bain avec de jolis carreaux
Foto di una piccola stanza da bagno padronale classica con ante lisce, ante verdi, doccia doppia, WC sospeso, piastrelle verdi, piastrelle in ceramica, pareti verdi, pavimento con piastrelle in ceramica, lavabo sospeso, top in superficie solida, pavimento bianco, porta doccia scorrevole, top bianco, un lavabo e mobile bagno sospeso
Foto di una piccola stanza da bagno padronale classica con ante lisce, ante verdi, doccia doppia, WC sospeso, piastrelle verdi, piastrelle in ceramica, pareti verdi, pavimento con piastrelle in ceramica, lavabo sospeso, top in superficie solida, pavimento bianco, porta doccia scorrevole, top bianco, un lavabo e mobile bagno sospeso

Master bath ground up remodel. Custom vanities, custom walk-in shower, flooring, beveled glass mirrors and quartz countertops.
Ispirazione per un'ampia stanza da bagno padronale minimal con ante lisce, ante verdi, doccia doppia, bidè, piastrelle verdi, lastra di pietra, pareti beige, pavimento in gres porcellanato, lavabo da incasso, top in quarzo composito, pavimento beige, porta doccia a battente, top bianco, panca da doccia, due lavabi e mobile bagno sospeso
Ispirazione per un'ampia stanza da bagno padronale minimal con ante lisce, ante verdi, doccia doppia, bidè, piastrelle verdi, lastra di pietra, pareti beige, pavimento in gres porcellanato, lavabo da incasso, top in quarzo composito, pavimento beige, porta doccia a battente, top bianco, panca da doccia, due lavabi e mobile bagno sospeso
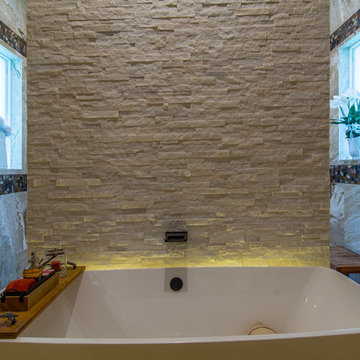
Working with the homeowners and our design team, we feel that we created the ultimate spa retreat. The main focus is the grand vanity with towers on either side and matching bridge spanning above to hold the LED lights. By Plain & Fancy cabinetry, the Vogue door beaded inset door works well with the Forest Shadow finish. The toe space has a decorative valance down below with LED lighting behind. Centaurus granite rests on top with white vessel sinks and oil rubber bronze fixtures. The light stone wall in the backsplash area provides a nice contrast and softens up the masculine tones. Wall sconces with angled mirrors added a nice touch.
We brought the stone wall back behind the freestanding bathtub appointed with a wall mounted tub filler. The 69" Victoria & Albert bathtub features clean lines and LED uplighting behind. This all sits on a french pattern travertine floor with a hidden surprise; their is a heating system underneath.
In the shower we incorporated more stone, this time in the form of a darker split river rock. We used this as the main shower floor and as listello bands. Kohler oil rubbed bronze shower heads, rain head, and body sprayer finish off the master bath.
Photographer: Johan Roetz

Home and Living Examiner said:
Modern renovation by J Design Group is stunning
J Design Group, an expert in luxury design, completed a new project in Tamarac, Florida, which involved the total interior remodeling of this home. We were so intrigued by the photos and design ideas, we decided to talk to J Design Group CEO, Jennifer Corredor. The concept behind the redesign was inspired by the client’s relocation.
Andrea Campbell: How did you get a feel for the client's aesthetic?
Jennifer Corredor: After a one-on-one with the Client, I could get a real sense of her aesthetics for this home and the type of furnishings she gravitated towards.
The redesign included a total interior remodeling of the client's home. All of this was done with the client's personal style in mind. Certain walls were removed to maximize the openness of the area and bathrooms were also demolished and reconstructed for a new layout. This included removing the old tiles and replacing with white 40” x 40” glass tiles for the main open living area which optimized the space immediately. Bedroom floors were dressed with exotic African Teak to introduce warmth to the space.
We also removed and replaced the outdated kitchen with a modern look and streamlined, state-of-the-art kitchen appliances. To introduce some color for the backsplash and match the client's taste, we introduced a splash of plum-colored glass behind the stove and kept the remaining backsplash with frosted glass. We then removed all the doors throughout the home and replaced with custom-made doors which were a combination of cherry with insert of frosted glass and stainless steel handles.
All interior lights were replaced with LED bulbs and stainless steel trims, including unique pendant and wall sconces that were also added. All bathrooms were totally gutted and remodeled with unique wall finishes, including an entire marble slab utilized in the master bath shower stall.
Once renovation of the home was completed, we proceeded to install beautiful high-end modern furniture for interior and exterior, from lines such as B&B Italia to complete a masterful design. One-of-a-kind and limited edition accessories and vases complimented the look with original art, most of which was custom-made for the home.
To complete the home, state of the art A/V system was introduced. The idea is always to enhance and amplify spaces in a way that is unique to the client and exceeds his/her expectations.
To see complete J Design Group featured article, go to: http://www.examiner.com/article/modern-renovation-by-j-design-group-is-stunning
Living Room,
Dining room,
Master Bedroom,
Master Bathroom,
Powder Bathroom,
Miami Interior Designers,
Miami Interior Designer,
Interior Designers Miami,
Interior Designer Miami,
Modern Interior Designers,
Modern Interior Designer,
Modern interior decorators,
Modern interior decorator,
Miami,
Contemporary Interior Designers,
Contemporary Interior Designer,
Interior design decorators,
Interior design decorator,
Interior Decoration and Design,
Black Interior Designers,
Black Interior Designer,
Interior designer,
Interior designers,
Home interior designers,
Home interior designer,
Daniel Newcomb
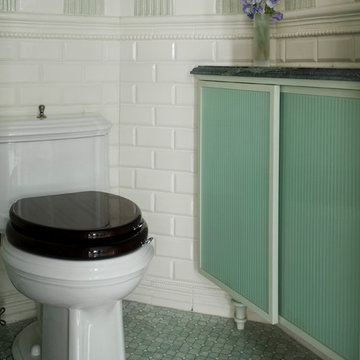
Heidi Pribell Interiors puts a fresh twist on classic design serving the major Boston metro area. By blending grandeur with bohemian flair, Heidi creates inviting interiors with an elegant and sophisticated appeal. Confident in mixing eras, style and color, she brings her expertise and love of antiques, art and objects to every project.
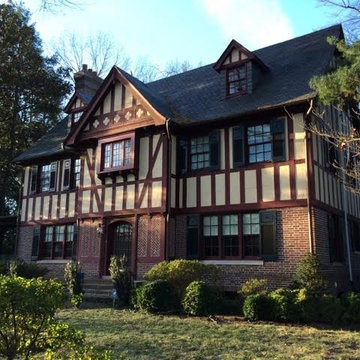
Can you "see the green" remodel on this historic tudor home? We hope not! Our green remodel (it's the bay window) is supposed to fit seamlessly into the historic structure. To see what's inside, look at the photos below.
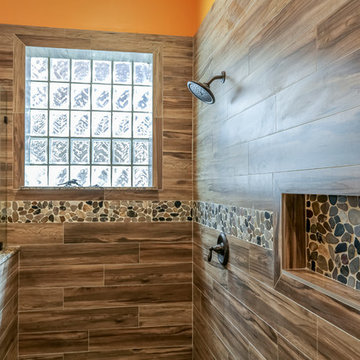
Expansive shower dual shower heads , porcelain wood tile, flat stone floor and border with glass block window.
Immagine di una grande stanza da bagno padronale stile americano con ante a filo, ante verdi, doccia doppia, WC a due pezzi, piastrelle marroni, piastrelle in gres porcellanato, pareti arancioni, pavimento in gres porcellanato, lavabo sottopiano e top in granito
Immagine di una grande stanza da bagno padronale stile americano con ante a filo, ante verdi, doccia doppia, WC a due pezzi, piastrelle marroni, piastrelle in gres porcellanato, pareti arancioni, pavimento in gres porcellanato, lavabo sottopiano e top in granito

Foto di una grande stanza da bagno padronale moderna con ante lisce, ante verdi, vasca freestanding, doccia doppia, WC sospeso, piastrelle verdi, piastrelle di marmo, pareti verdi, pavimento in marmo, lavabo integrato, top in marmo, pavimento bianco, porta doccia a battente e top verde
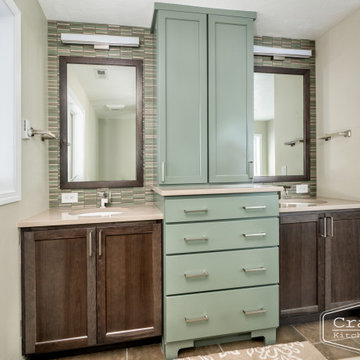
Ispirazione per una stanza da bagno padronale minimal di medie dimensioni con ante con riquadro incassato, ante verdi, vasca freestanding, doccia doppia, WC a due pezzi, piastrelle verdi, piastrelle a mosaico, pareti beige, pavimento in gres porcellanato, lavabo sottopiano, top in quarzo composito, pavimento marrone, porta doccia a battente, top beige, nicchia, due lavabi e mobile bagno incassato
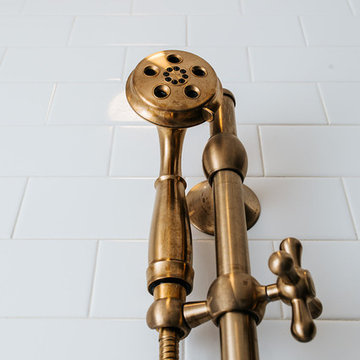
Snap Chic Photography
Ispirazione per una grande stanza da bagno padronale country con ante in stile shaker, ante verdi, vasca con piedi a zampa di leone, doccia doppia, WC monopezzo, piastrelle bianche, pareti bianche, pavimento con piastrelle in ceramica, lavabo da incasso, top in granito, pavimento marrone, porta doccia a battente e top bianco
Ispirazione per una grande stanza da bagno padronale country con ante in stile shaker, ante verdi, vasca con piedi a zampa di leone, doccia doppia, WC monopezzo, piastrelle bianche, pareti bianche, pavimento con piastrelle in ceramica, lavabo da incasso, top in granito, pavimento marrone, porta doccia a battente e top bianco
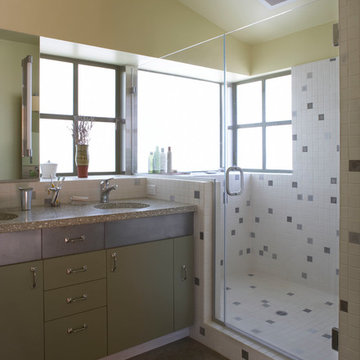
Foto di una stanza da bagno padronale bohémian di medie dimensioni con doccia doppia, piastrelle multicolore, lavabo sottopiano, porta doccia a battente, ante lisce, ante verdi, piastrelle in metallo, pavimento in cemento, top in cemento, pareti beige e pavimento marrone
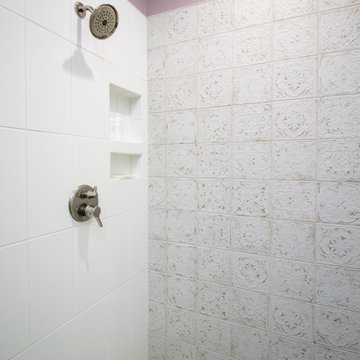
Photos by: Verrill Photography
Foto di una stanza da bagno padronale eclettica di medie dimensioni con consolle stile comò, ante verdi, vasca con piedi a zampa di leone, doccia doppia, piastrelle bianche, piastrelle in gres porcellanato, pareti viola, lavabo sottopiano, top in marmo, porta doccia a battente, top multicolore, due lavabi e mobile bagno freestanding
Foto di una stanza da bagno padronale eclettica di medie dimensioni con consolle stile comò, ante verdi, vasca con piedi a zampa di leone, doccia doppia, piastrelle bianche, piastrelle in gres porcellanato, pareti viola, lavabo sottopiano, top in marmo, porta doccia a battente, top multicolore, due lavabi e mobile bagno freestanding
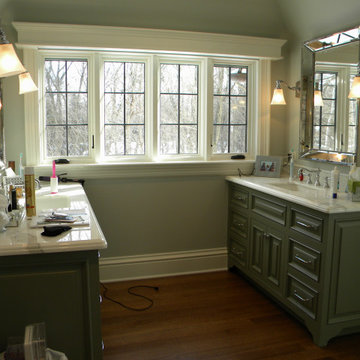
Esempio di un'ampia stanza da bagno padronale chic con ante con bugna sagomata, ante verdi, vasca freestanding, doccia doppia, WC monopezzo, piastrelle bianche, piastrelle di marmo, pavimento in legno massello medio, lavabo sottopiano, top in marmo, pavimento marrone, porta doccia a battente, top bianco, toilette, due lavabi, mobile bagno incassato e pareti grigie
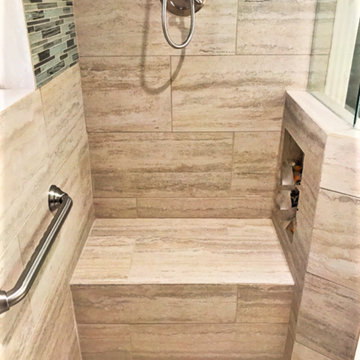
Immagine di una grande stanza da bagno padronale tradizionale con ante con riquadro incassato, ante verdi, doccia doppia, piastrelle beige, pareti verdi, lavabo sottopiano, top in granito e porta doccia a battente
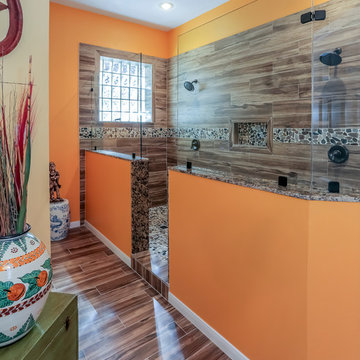
Expansive shower dual shower heads , porcelain wood tile, flat stone floor and border with glass block window.
Esempio di una grande stanza da bagno padronale american style con ante a filo, ante verdi, doccia doppia, WC a due pezzi, piastrelle marroni, piastrelle in gres porcellanato, pareti arancioni, pavimento in gres porcellanato, lavabo sottopiano e top in granito
Esempio di una grande stanza da bagno padronale american style con ante a filo, ante verdi, doccia doppia, WC a due pezzi, piastrelle marroni, piastrelle in gres porcellanato, pareti arancioni, pavimento in gres porcellanato, lavabo sottopiano e top in granito
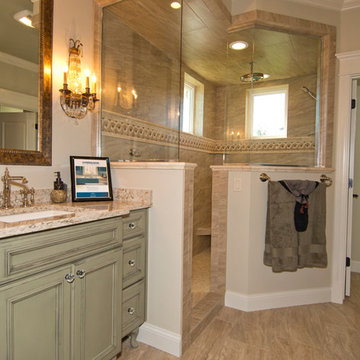
Rick Stordahl Photography
Immagine di una stanza da bagno padronale classica di medie dimensioni con lavabo sottopiano, consolle stile comò, ante verdi, top in granito, doccia doppia, WC monopezzo, piastrelle beige, piastrelle in gres porcellanato, pareti beige e pavimento in gres porcellanato
Immagine di una stanza da bagno padronale classica di medie dimensioni con lavabo sottopiano, consolle stile comò, ante verdi, top in granito, doccia doppia, WC monopezzo, piastrelle beige, piastrelle in gres porcellanato, pareti beige e pavimento in gres porcellanato
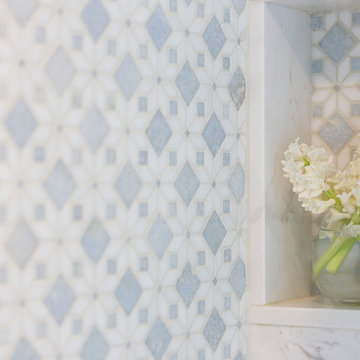
Balance Creative
Idee per una stanza da bagno padronale classica con ante a filo, ante verdi, doccia doppia, WC monopezzo, piastrelle blu, piastrelle di marmo, pareti bianche, pavimento in marmo, lavabo sottopiano, top in marmo, pavimento bianco e porta doccia a battente
Idee per una stanza da bagno padronale classica con ante a filo, ante verdi, doccia doppia, WC monopezzo, piastrelle blu, piastrelle di marmo, pareti bianche, pavimento in marmo, lavabo sottopiano, top in marmo, pavimento bianco e porta doccia a battente
Stanze da Bagno con ante verdi e doccia doppia - Foto e idee per arredare
3