Stanze da Bagno con ante turchesi e ante bianche - Foto e idee per arredare
Filtra anche per:
Budget
Ordina per:Popolari oggi
101 - 120 di 210.440 foto
1 di 3
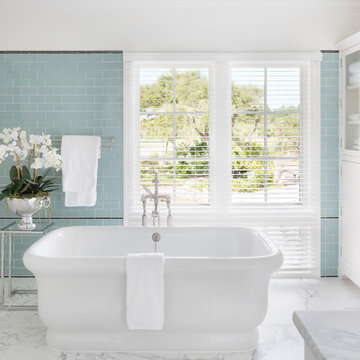
Jessica Glynn
Immagine di una stanza da bagno tradizionale con ante in stile shaker, ante bianche, vasca freestanding, piastrelle blu, piastrelle di vetro e pareti bianche
Immagine di una stanza da bagno tradizionale con ante in stile shaker, ante bianche, vasca freestanding, piastrelle blu, piastrelle di vetro e pareti bianche
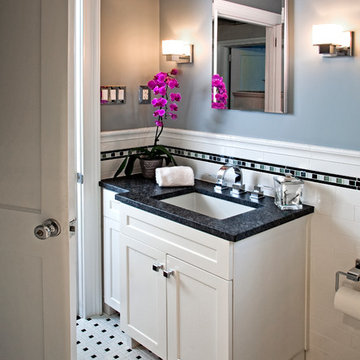
Immagine di una piccola stanza da bagno padronale tradizionale con lavabo sottopiano, ante in stile shaker, ante bianche, top in granito, vasca ad alcova, vasca/doccia, WC a due pezzi, piastrelle bianche, piastrelle diamantate, pareti blu, pavimento in gres porcellanato, pavimento multicolore e doccia con tenda
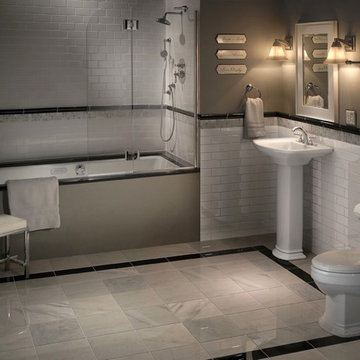
Ispirazione per una stanza da bagno padronale tradizionale di medie dimensioni con ante bianche, vasca/doccia, WC a due pezzi, piastrelle diamantate, pareti grigie, vasca ad alcova, piastrelle bianche, pavimento in gres porcellanato, pavimento grigio, doccia aperta e lavabo a colonna
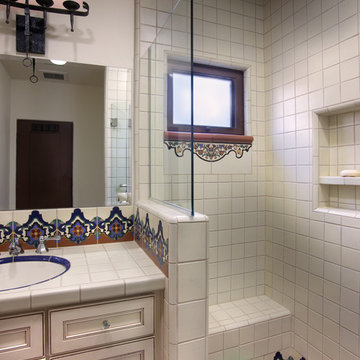
Idee per una stanza da bagno mediterranea con lavabo sottopiano, ante con bugna sagomata, ante bianche, top piastrellato, doccia aperta, piastrelle multicolore, piastrelle in terracotta, pareti bianche e pavimento in terracotta
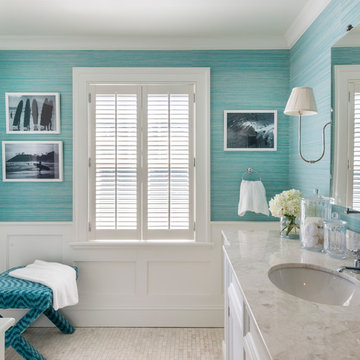
Esempio di una stanza da bagno stile marinaro con lavabo sottopiano, ante con riquadro incassato, ante bianche, pareti blu e pavimento con piastrelle a mosaico

Steam shower with marble in a brick lay pattern and hex mosaic on the floor and ceiling. Completed with a bench and shampoo niche for ease and convince and a frame-less shower door for seamless elegance.

The open style master shower is 6 feet by 12 feet and features a Brazilian walnut walkway that bisects the Carrera marble floor and continues outdoors as the deck of the outside shower.
A Bonisolli Photography

The beautiful, old barn on this Topsfield estate was at risk of being demolished. Before approaching Mathew Cummings, the homeowner had met with several architects about the structure, and they had all told her that it needed to be torn down. Thankfully, for the sake of the barn and the owner, Cummings Architects has a long and distinguished history of preserving some of the oldest timber framed homes and barns in the U.S.
Once the homeowner realized that the barn was not only salvageable, but could be transformed into a new living space that was as utilitarian as it was stunning, the design ideas began flowing fast. In the end, the design came together in a way that met all the family’s needs with all the warmth and style you’d expect in such a venerable, old building.
On the ground level of this 200-year old structure, a garage offers ample room for three cars, including one loaded up with kids and groceries. Just off the garage is the mudroom – a large but quaint space with an exposed wood ceiling, custom-built seat with period detailing, and a powder room. The vanity in the powder room features a vanity that was built using salvaged wood and reclaimed bluestone sourced right on the property.
Original, exposed timbers frame an expansive, two-story family room that leads, through classic French doors, to a new deck adjacent to the large, open backyard. On the second floor, salvaged barn doors lead to the master suite which features a bright bedroom and bath as well as a custom walk-in closet with his and hers areas separated by a black walnut island. In the master bath, hand-beaded boards surround a claw-foot tub, the perfect place to relax after a long day.
In addition, the newly restored and renovated barn features a mid-level exercise studio and a children’s playroom that connects to the main house.
From a derelict relic that was slated for demolition to a warmly inviting and beautifully utilitarian living space, this barn has undergone an almost magical transformation to become a beautiful addition and asset to this stately home.

Ispirazione per una stanza da bagno per bambini classica con lavabo sottopiano, ante con riquadro incassato, ante bianche, piastrelle bianche, piastrelle a mosaico e pavimento con piastrelle a mosaico
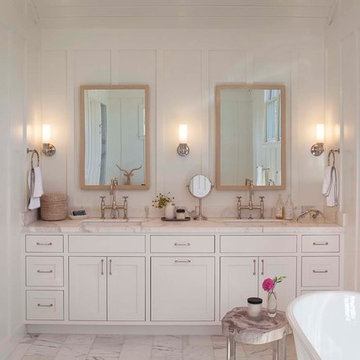
Photographer: Isabelle Eubanks
Interiors: Modern Organic Interiors, Architect: Simpson Design Group, Builder: Milne Design and Build
Esempio di una stanza da bagno country con lavabo sottopiano, ante in stile shaker, ante bianche e pareti bianche
Esempio di una stanza da bagno country con lavabo sottopiano, ante in stile shaker, ante bianche e pareti bianche

SDH Studio - Architecture and Design
Location: Golden Beach, Florida, USA
Overlooking the canal in Golden Beach 96 GB was designed around a 27 foot triple height space that would be the heart of this home. With an emphasis on the natural scenery, the interior architecture of the house opens up towards the water and fills the space with natural light and greenery.

http://www.whistlephotography.com/
Immagine di una stanza da bagno per bambini design di medie dimensioni con piastrelle diamantate, ante con riquadro incassato, ante bianche, WC a due pezzi, piastrelle bianche, pareti grigie, lavabo sottopiano, top in marmo e pavimento con piastrelle a mosaico
Immagine di una stanza da bagno per bambini design di medie dimensioni con piastrelle diamantate, ante con riquadro incassato, ante bianche, WC a due pezzi, piastrelle bianche, pareti grigie, lavabo sottopiano, top in marmo e pavimento con piastrelle a mosaico
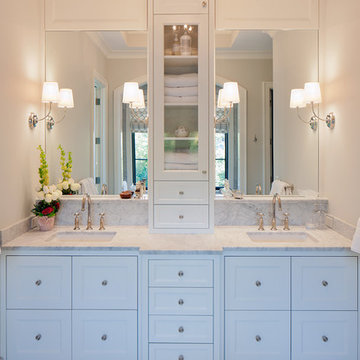
Foto di una grande stanza da bagno padronale classica con top in marmo, ante in stile shaker, ante bianche, piastrelle grigie, piastrelle di marmo, pareti beige e lavabo sottopiano
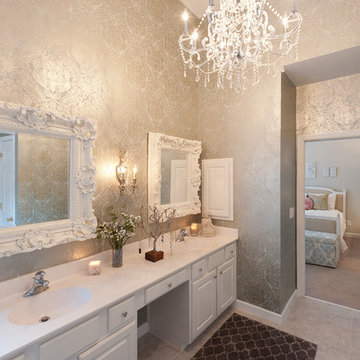
Chris Smith
http://chrisandcamiphotography.com
Idee per una stanza da bagno vittoriana con lavabo integrato, ante con bugna sagomata, ante bianche, pareti multicolore e piastrelle grigie
Idee per una stanza da bagno vittoriana con lavabo integrato, ante con bugna sagomata, ante bianche, pareti multicolore e piastrelle grigie

Beautiful blue tile contemporary bathroom.Our client wanted a serene, calming bathroom. "Zen-like" were her words. Designers: Lauren Jacobsen and Kathy Hartz. Photographer: Terrance Williams
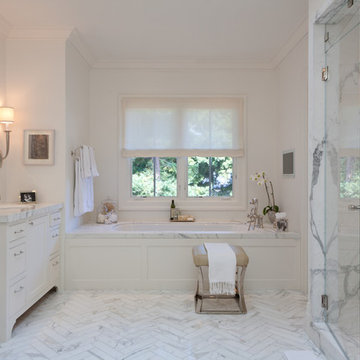
All white master bathroom is a retreat from a crazy day. Marble shower stall and flooring kick up the elegance. Photography by www.macdonaldphoto.com Interior Design by Marie Christine Design
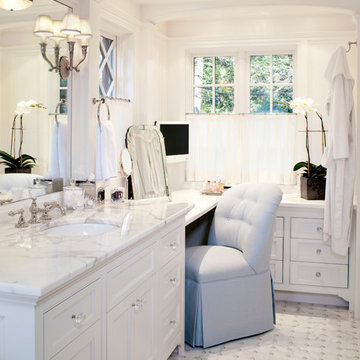
Vanity area in the master bathroom. "Curved elliptical beams divide the ceilings in the his and her master bathrooms to define the smaller spaces, and built-ins maximize storage space. Radiant heating in the floor is topped by custom ceramic tiles" KJ Fields
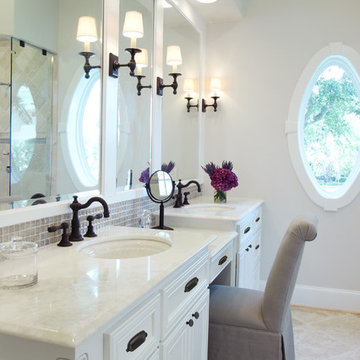
Foto di una stanza da bagno classica con lavabo sottopiano, ante bianche, piastrelle beige, piastrelle a mosaico e top bianco

Immagine di una stanza da bagno con doccia classica di medie dimensioni con ante con riquadro incassato, ante bianche, doccia ad angolo, WC a due pezzi, piastrelle grigie, pareti beige, pavimento in legno massello medio, lavabo sottopiano e top in marmo

Jason Lindberg
Immagine di una stanza da bagno minimal con ante lisce, ante bianche, vasca/doccia, piastrelle bianche, piastrelle diamantate e vasca sottopiano
Immagine di una stanza da bagno minimal con ante lisce, ante bianche, vasca/doccia, piastrelle bianche, piastrelle diamantate e vasca sottopiano
Stanze da Bagno con ante turchesi e ante bianche - Foto e idee per arredare
6