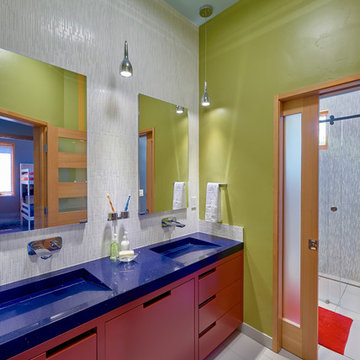Stanze da Bagno con ante rosse - Foto e idee per arredare
Filtra anche per:
Budget
Ordina per:Popolari oggi
161 - 180 di 1.117 foto
1 di 2
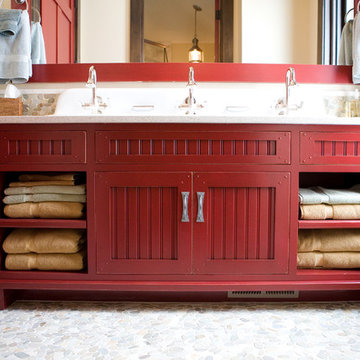
Ispirazione per una stanza da bagno rustica di medie dimensioni con lavabo sottopiano, ante con riquadro incassato, ante rosse, top in quarzo composito, piastrelle multicolore, piastrelle di ciottoli, pareti beige e pavimento con piastrelle di ciottoli
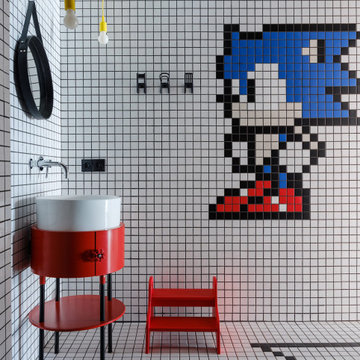
Ispirazione per una stanza da bagno per bambini industriale con ante rosse, piastrelle multicolore, pavimento con piastrelle a mosaico, lavabo a bacinella, pavimento multicolore e ante lisce
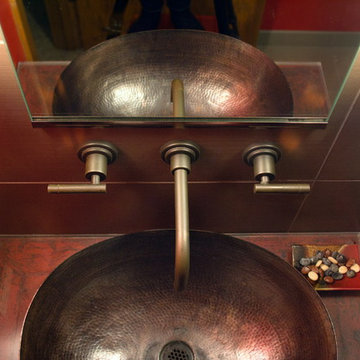
Tiling the walls in the same 12" x 24" tile as the floor, but a darker color gave this small bathroom a cool, comforting feeling.
Pam Ferderbar, Photographer
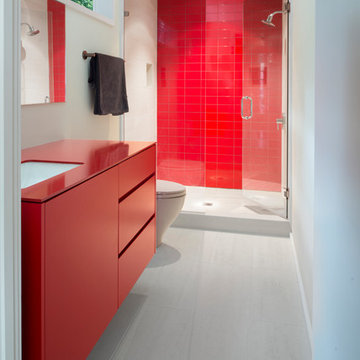
Idee per una stanza da bagno con doccia design con ante lisce, ante rosse, doccia alcova, piastrelle rosse, pareti bianche, lavabo sottopiano, pavimento bianco, porta doccia a battente e top rosso
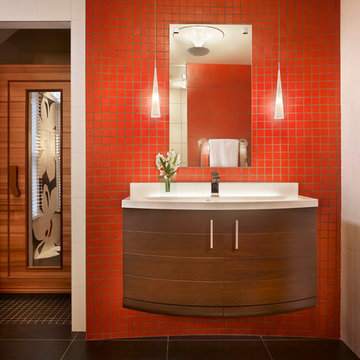
Watch our project videos with before and after pictures: http://www.larisamcshane.com/projects/
An outdated master bathroom was transformed into a visually interesting, revitalizing master spa with a large steam shower and an infrared sauna in a spacious room with natural light.
According to a unique style survey, which is a cornerstone in our design process, the client responded to striking primary colors. Creating a design concept from this idea, we used bold 4'x4' flower tiles, which visually connect the floor and wall of the bathroom and accented the vanity and shower walls with red mosaic tile.
Our team also designed exotic solid sapelle wood doors, installed a glass towel warmer, a massaging thermostatic shower system, a steam unit, an in-wall tank water-saving toilet, and radiant floors.
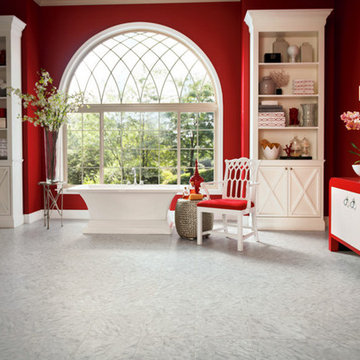
Foto di una grande stanza da bagno padronale boho chic con consolle stile comò, ante rosse, vasca freestanding, pareti rosse, pavimento con piastrelle in ceramica, lavabo a bacinella e top in quarzo composito
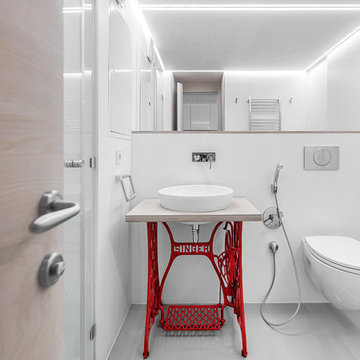
Ispirazione per una stanza da bagno design con nessun'anta, ante rosse, WC sospeso, pareti bianche e top in legno
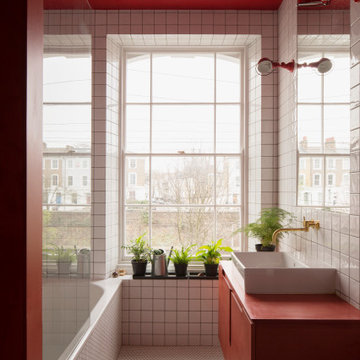
Immagine di una stanza da bagno industriale con ante rosse, piastrelle bianche e top rosso

Twin Peaks House is a vibrant extension to a grand Edwardian homestead in Kensington.
Originally built in 1913 for a wealthy family of butchers, when the surrounding landscape was pasture from horizon to horizon, the homestead endured as its acreage was carved up and subdivided into smaller terrace allotments. Our clients discovered the property decades ago during long walks around their neighbourhood, promising themselves that they would buy it should the opportunity ever arise.
Many years later the opportunity did arise, and our clients made the leap. Not long after, they commissioned us to update the home for their family of five. They asked us to replace the pokey rear end of the house, shabbily renovated in the 1980s, with a generous extension that matched the scale of the original home and its voluminous garden.
Our design intervention extends the massing of the original gable-roofed house towards the back garden, accommodating kids’ bedrooms, living areas downstairs and main bedroom suite tucked away upstairs gabled volume to the east earns the project its name, duplicating the main roof pitch at a smaller scale and housing dining, kitchen, laundry and informal entry. This arrangement of rooms supports our clients’ busy lifestyles with zones of communal and individual living, places to be together and places to be alone.
The living area pivots around the kitchen island, positioned carefully to entice our clients' energetic teenaged boys with the aroma of cooking. A sculpted deck runs the length of the garden elevation, facing swimming pool, borrowed landscape and the sun. A first-floor hideout attached to the main bedroom floats above, vertical screening providing prospect and refuge. Neither quite indoors nor out, these spaces act as threshold between both, protected from the rain and flexibly dimensioned for either entertaining or retreat.
Galvanised steel continuously wraps the exterior of the extension, distilling the decorative heritage of the original’s walls, roofs and gables into two cohesive volumes. The masculinity in this form-making is balanced by a light-filled, feminine interior. Its material palette of pale timbers and pastel shades are set against a textured white backdrop, with 2400mm high datum adding a human scale to the raked ceilings. Celebrating the tension between these design moves is a dramatic, top-lit 7m high void that slices through the centre of the house. Another type of threshold, the void bridges the old and the new, the private and the public, the formal and the informal. It acts as a clear spatial marker for each of these transitions and a living relic of the home’s long history.
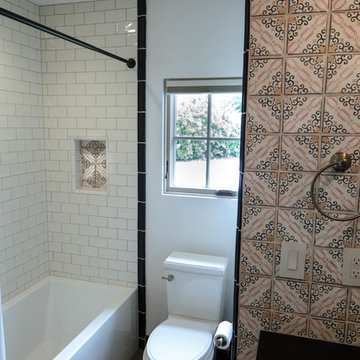
Idee per una piccola stanza da bagno per bambini bohémian con ante a filo, ante rosse, vasca ad alcova, doccia alcova, WC monopezzo, piastrelle beige, piastrelle in terracotta, pareti beige, pavimento in gres porcellanato, lavabo sottopiano, top in granito, pavimento marrone, doccia con tenda e top nero
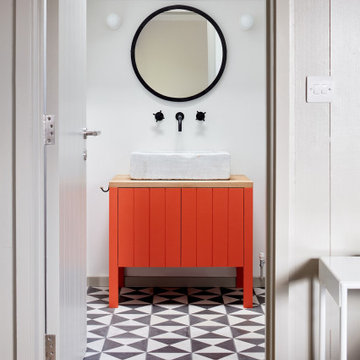
Conversion of a bungalow in to a low energy family home.
Idee per una stanza da bagno con doccia nordica di medie dimensioni con consolle stile comò, ante rosse, pareti bianche, pavimento in gres porcellanato, lavabo a consolle, top in legno e pavimento multicolore
Idee per una stanza da bagno con doccia nordica di medie dimensioni con consolle stile comò, ante rosse, pareti bianche, pavimento in gres porcellanato, lavabo a consolle, top in legno e pavimento multicolore
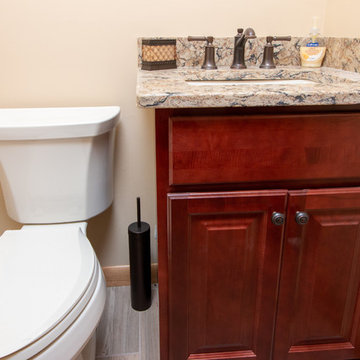
This half bath remodel was designed by Nicole from our Windham showroom. It features Wolf Classic cabinets in maple wood with Saginaw door style (raised panel) and Crimson stain finish. This project also features Cambria Quartz countertop with Bradshaw style/color and ¼ round edge. For the bathroom floor, they chose an Anatolia 6 x24 vintage wood with Ash color and marble beige laticrete grout. Other features include Kohler square Biscuit sink, Moen oil rubbed bronze faucet and Amerock oil rubbed bronze knobs.
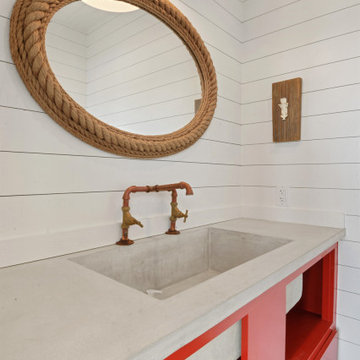
Immagine di una piccola stanza da bagno con doccia stile marinaro con nessun'anta, ante rosse, WC monopezzo, pareti bianche, pavimento con piastrelle in ceramica, lavabo rettangolare, top in cemento, top grigio, toilette, un lavabo, mobile bagno incassato, soffitto in perlinato e pareti in perlinato
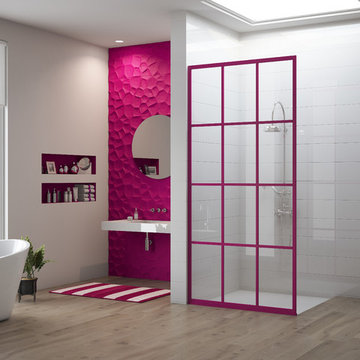
Gridscape Series Colorize Full Divided Light Fixed Panel factory window shower screen featured in eclectic master bath.
Grid Pattern = GS1
Metal Color = Fandango
Glass = Clear
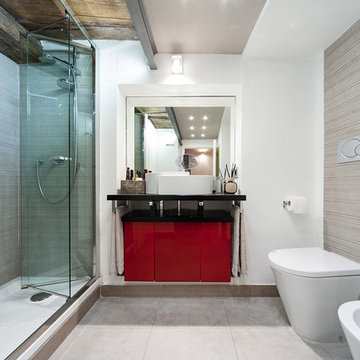
Stefano Musa
Immagine di una stanza da bagno con doccia design di medie dimensioni con ante lisce, ante rosse, doccia alcova, bidè, pareti bianche, pavimento con piastrelle in ceramica, lavabo a bacinella, pavimento beige e porta doccia a battente
Immagine di una stanza da bagno con doccia design di medie dimensioni con ante lisce, ante rosse, doccia alcova, bidè, pareti bianche, pavimento con piastrelle in ceramica, lavabo a bacinella, pavimento beige e porta doccia a battente
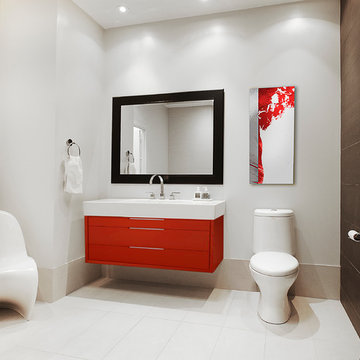
Immagine di una stanza da bagno minimal con lavabo integrato, ante lisce, ante rosse, WC monopezzo e pareti bianche
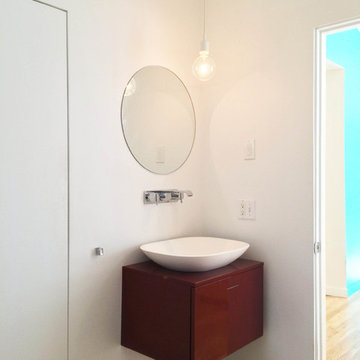
The wallmounted vanity supports a vessel sink. The sink is filled by wall mounted faucet set.
Colin Healy
Ispirazione per una piccola stanza da bagno padronale moderna con lavabo a bacinella, ante lisce, ante rosse, vasca freestanding, WC sospeso, pareti bianche e parquet chiaro
Ispirazione per una piccola stanza da bagno padronale moderna con lavabo a bacinella, ante lisce, ante rosse, vasca freestanding, WC sospeso, pareti bianche e parquet chiaro
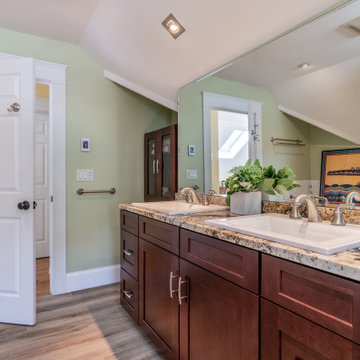
Idee per una stanza da bagno padronale american style di medie dimensioni con ante in stile shaker, ante rosse, doccia alcova, WC a due pezzi, pareti verdi, pavimento con piastrelle in ceramica, lavabo da incasso, top in granito, pavimento beige, porta doccia a battente, top beige, due lavabi e mobile bagno incassato
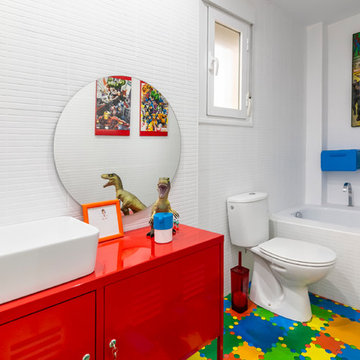
Esempio di una stanza da bagno per bambini design con ante rosse, vasca ad alcova, WC a due pezzi, piastrelle bianche, pareti bianche, lavabo a bacinella, pavimento multicolore, top rosso e ante lisce
Stanze da Bagno con ante rosse - Foto e idee per arredare
9
