Stanze da Bagno con ante nere e piastrelle multicolore - Foto e idee per arredare
Filtra anche per:
Budget
Ordina per:Popolari oggi
41 - 60 di 1.260 foto
1 di 3
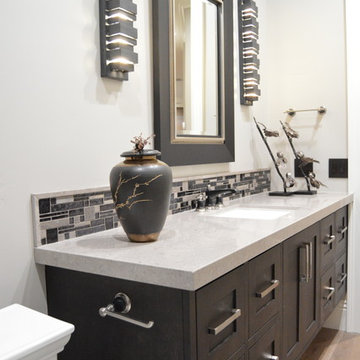
Idee per una stanza da bagno con doccia tradizionale di medie dimensioni con top in granito, ante in stile shaker, ante nere, top grigio, piastrelle multicolore, piastrelle a mosaico, vasca ad alcova, vasca/doccia, pareti grigie, parquet chiaro, lavabo sottopiano, pavimento marrone e porta doccia scorrevole
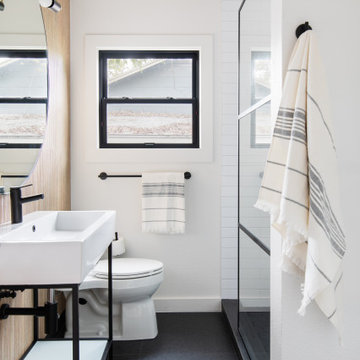
Esempio di una piccola stanza da bagno padronale chic con ante nere, doccia alcova, WC a due pezzi, piastrelle multicolore, piastrelle in ceramica, pareti bianche, pavimento alla veneziana, lavabo a consolle, top in superficie solida, pavimento nero, doccia aperta, top bianco, un lavabo e mobile bagno freestanding
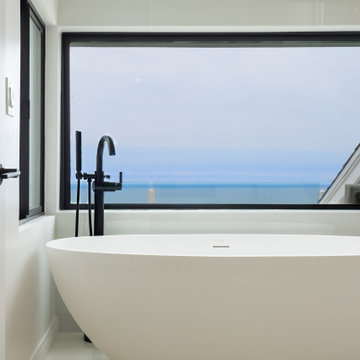
Welcome to your coastal oasis in the prestigious enclave of Laguna Beach, California. This remarkable property has undergone a complete transformation, with a master bathroom, guest bathroom, and deck remodel that harmoniously blend modern elegance with breathtaking ocean views. Immerse yourself in the epitome of coastal luxury as you step into this meticulously designed haven.
The master bathroom captures the essence of relaxation with its sleek lines and contemporary finishes. Floor-to-ceiling windows frame the panoramic ocean vistas, allowing natural light to flood the space and create a serene ambiance. Revel in the lap of luxury as you indulge in the freestanding soaking tub, strategically positioned to offer a tranquil ocean backdrop. The spacious walk-in shower, adorned with exquisite mosaic tiles, provides a rejuvenating escape.
The guest bathroom exudes timeless charm, blending coastal influences with impeccable craftsmanship. Every detail has been carefully curated to offer a welcoming retreat for your cherished guests. Elegant fixtures, luxurious materials, and a thoughtfully designed layout combine to create a space that embodies comfort and style.
Step outside onto the newly remodeled deck, where an expansive outdoor living area awaits. Take in the breathtaking ocean views as you lounge in the comfortable seating arrangements or dine al fresco under the California sun. The deck seamlessly integrates indoor and outdoor living, providing an idyllic setting for entertaining or simply unwinding in the lap of nature.
Experience the beauty of Laguna Beach from the comfort of your own private sanctuary. The master bathroom, guest bathroom, and deck remodel have transformed this property into a coastal haven that embraces the allure of the ocean. Immerse yourself in the tranquility, relish in the meticulous craftsmanship, and let the ocean views captivate your senses. Welcome home to an unparalleled lifestyle in Laguna Beach.
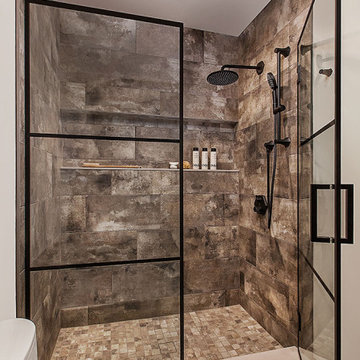
For maximum lifestyle and resale value, the basement was renovated with a full bath for both guests and the fitness enthusiasts. The new bath follows the same urban design with black wall-hung cabinetry and a reclaimed walnut countertop. The black paned shower door welcomes guests into an oversized shower with stunning oversized porcelain tiles, black fixtures, and a wall-to-wall niche.
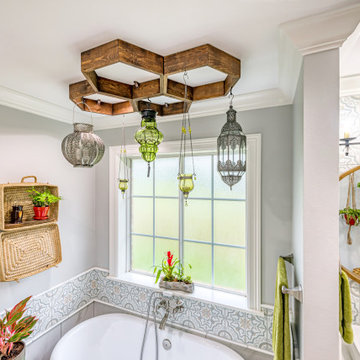
Esempio di una stanza da bagno padronale boho chic di medie dimensioni con ante con bugna sagomata, ante nere, vasca freestanding, doccia alcova, WC a due pezzi, piastrelle multicolore, piastrelle in gres porcellanato, pareti grigie, pavimento in gres porcellanato, lavabo a bacinella, top in quarzite, pavimento marrone, porta doccia scorrevole e top bianco

Our clients came to us wanting to update and open up their kitchen, breakfast nook, wet bar, and den. They wanted a cleaner look without clutter but didn’t want to go with an all-white kitchen, fearing it’s too trendy. Their kitchen was not utilized well and was not aesthetically appealing; it was very ornate and dark. The cooktop was too far back in the kitchen towards the butler’s pantry, making it awkward when cooking, so they knew they wanted that moved. The rest was left up to our designer to overcome these obstacles and give them their dream kitchen.
We gutted the kitchen cabinets, including the built-in china cabinet and all finishes. The pony wall that once separated the kitchen from the den (and also housed the sink, dishwasher, and ice maker) was removed, and those appliances were relocated to the new large island, which had a ton of storage and a 15” overhang for bar seating. Beautiful aged brass Quebec 6-light pendants were hung above the island.
All cabinets were replaced and drawers were designed to maximize storage. The Eclipse “Greensboro” cabinetry was painted gray with satin brass Emtek Mod Hex “Urban Modern” pulls. A large banquet seating area was added where the stand-alone kitchen table once sat. The main wall was covered with 20x20 white Golwoo tile. The backsplash in the kitchen and the banquette accent tile was a contemporary coordinating Tempesta Neve polished Wheaton mosaic marble.
In the wet bar, they wanted to completely gut and replace everything! The overhang was useless and it was closed off with a large bar that they wanted to be opened up, so we leveled out the ceilings and filled in the original doorway into the bar in order for the flow into the kitchen and living room more natural. We gutted all cabinets, plumbing, appliances, light fixtures, and the pass-through pony wall. A beautiful backsplash was installed using Nova Hex Graphite ceramic mosaic 5x5 tile. A 15” overhang was added at the counter for bar seating.
In the den, they hated the brick fireplace and wanted a less rustic look. The original mantel was very bulky and dark, whereas they preferred a more rectangular firebox opening, if possible. We removed the fireplace and surrounding hearth, brick, and trim, as well as the built-in cabinets. The new fireplace was flush with the wall and surrounded with Tempesta Neve Polished Marble 8x20 installed in a Herringbone pattern. The TV was hung above the fireplace and floating shelves were added to the surrounding walls for photographs and artwork.
They wanted to completely gut and replace everything in the powder bath, so we started by adding blocking in the wall for the new floating cabinet and a white vessel sink. Black Boardwalk Charcoal Hex Porcelain mosaic 2x2 tile was used on the bathroom floor; coordinating with a contemporary “Cleopatra Silver Amalfi” black glass 2x4 mosaic wall tile. Two Schoolhouse Electric “Isaac” short arm brass sconces were added above the aged brass metal framed hexagon mirror. The countertops used in here, as well as the kitchen and bar, were Elements quartz “White Lightning.” We refinished all existing wood floors downstairs with hand scraped with the grain. Our clients absolutely love their new space with its ease of organization and functionality.
Design/Remodel by Hatfield Builders & Remodelers | Photography by Versatile Imaging
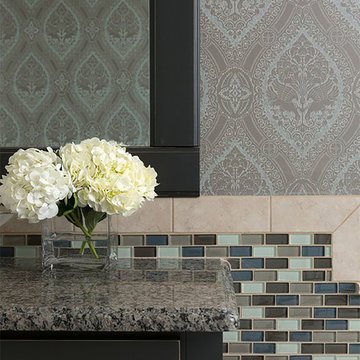
Photo courtesy of Sandra Daubenmeyer, KSI Designer. Photo by Beth Singer.
Ispirazione per una stanza da bagno chic con lavabo a bacinella, ante con riquadro incassato, ante nere, piastrelle multicolore e piastrelle a mosaico
Ispirazione per una stanza da bagno chic con lavabo a bacinella, ante con riquadro incassato, ante nere, piastrelle multicolore e piastrelle a mosaico
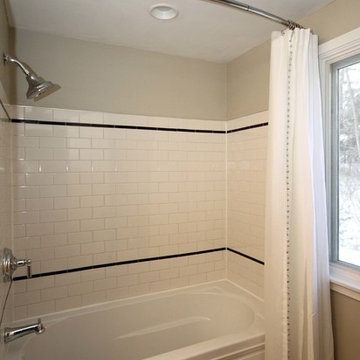
Esempio di una stanza da bagno chic di medie dimensioni con lavabo sottopiano, ante in stile shaker, ante nere, top in quarzo composito, vasca ad alcova, vasca/doccia, WC a due pezzi, piastrelle multicolore, piastrelle in ceramica, pareti beige e pavimento con piastrelle in ceramica
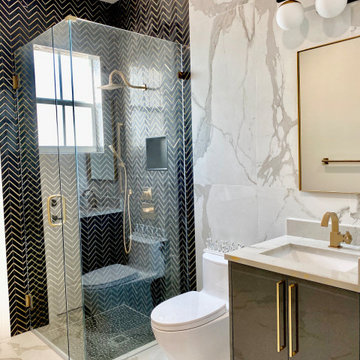
Full Cabana Bath
Ispirazione per una stanza da bagno con doccia minimalista di medie dimensioni con ante lisce, ante nere, doccia ad angolo, WC monopezzo, piastrelle multicolore, piastrelle in gres porcellanato, pareti bianche, pavimento in gres porcellanato, lavabo sottopiano, top in quarzite, pavimento multicolore, porta doccia a battente, top bianco, nicchia, un lavabo e mobile bagno incassato
Ispirazione per una stanza da bagno con doccia minimalista di medie dimensioni con ante lisce, ante nere, doccia ad angolo, WC monopezzo, piastrelle multicolore, piastrelle in gres porcellanato, pareti bianche, pavimento in gres porcellanato, lavabo sottopiano, top in quarzite, pavimento multicolore, porta doccia a battente, top bianco, nicchia, un lavabo e mobile bagno incassato
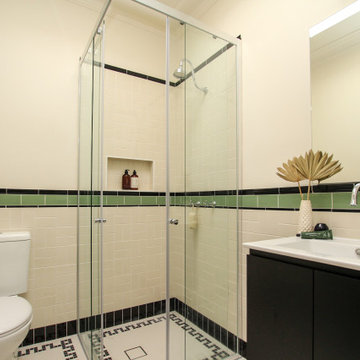
Foto di una piccola stanza da bagno con doccia chic con ante nere, doccia ad angolo, WC a due pezzi, piastrelle multicolore, pareti beige, lavabo integrato, porta doccia scorrevole, top bianco, nicchia, un lavabo e mobile bagno sospeso
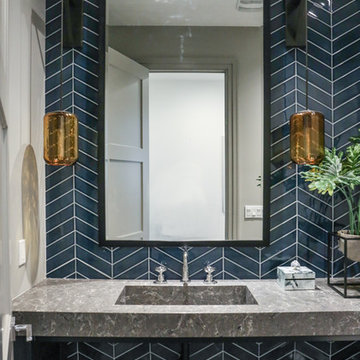
Custom steel vanity with vessel sink
Ispirazione per una stanza da bagno padronale country di medie dimensioni con consolle stile comò, ante nere, WC monopezzo, piastrelle multicolore, piastrelle in gres porcellanato, pavimento in cemento, lavabo a bacinella, top in cemento, pavimento marrone e top nero
Ispirazione per una stanza da bagno padronale country di medie dimensioni con consolle stile comò, ante nere, WC monopezzo, piastrelle multicolore, piastrelle in gres porcellanato, pavimento in cemento, lavabo a bacinella, top in cemento, pavimento marrone e top nero
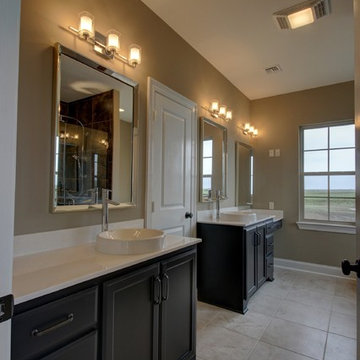
Immagine di una stanza da bagno padronale chic di medie dimensioni con ante lisce, ante nere, pareti beige, pavimento con piastrelle in ceramica, lavabo a bacinella, top in granito, pavimento beige, top bianco, vasca da incasso, doccia ad angolo, WC a due pezzi, piastrelle multicolore, piastrelle in ceramica e porta doccia a battente
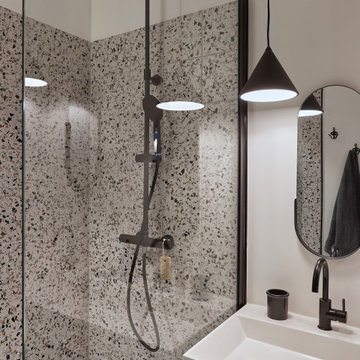
Immagine di una piccola stanza da bagno con doccia minimalista con ante nere, doccia aperta, piastrelle multicolore, piastrelle di cemento, doccia aperta, top bianco, due lavabi e mobile bagno freestanding
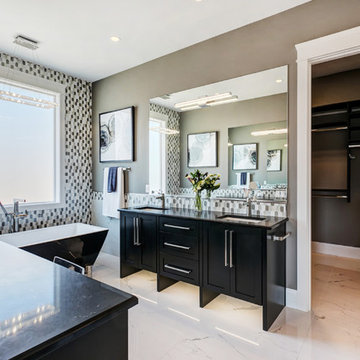
Karen Jackson Photography
Ispirazione per una grande stanza da bagno padronale minimal con ante in stile shaker, ante nere, vasca freestanding, doccia aperta, WC a due pezzi, piastrelle multicolore, piastrelle di vetro, pavimento in marmo, lavabo sottopiano, top in quarzo composito, pavimento bianco, doccia aperta e pareti grigie
Ispirazione per una grande stanza da bagno padronale minimal con ante in stile shaker, ante nere, vasca freestanding, doccia aperta, WC a due pezzi, piastrelle multicolore, piastrelle di vetro, pavimento in marmo, lavabo sottopiano, top in quarzo composito, pavimento bianco, doccia aperta e pareti grigie
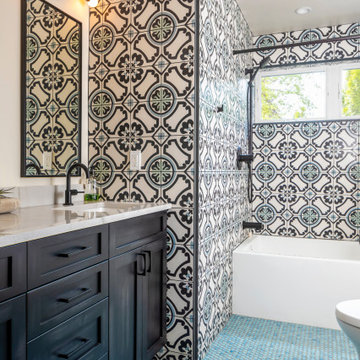
The main floor bathroom also features bold color and pattern with a blue penny round flooring and patterned cement tiles. The black fixtures and vanity make this main floor bathroom a more modern space.
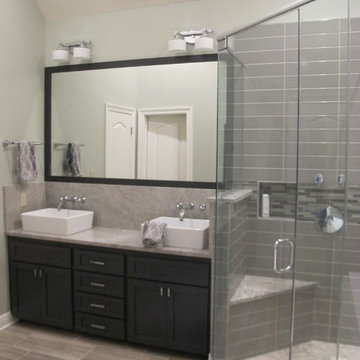
This master bath got a complete remodel with a large walk in shower, soaking tub, dual vanities and modern finishes. Granite, elongated subway tiles glass tiles and a new color scheme make it feel updated and spa-like. The new layout makes it very functional for the owners.
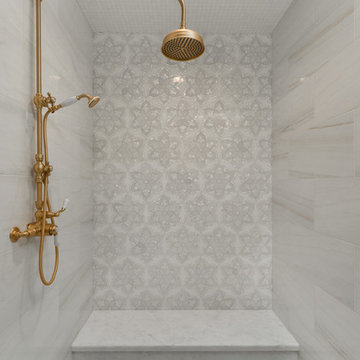
This French Country Master bathroom's walk-in shower features all mosaic backsplash/wall tile, and brass hardware. A crystal chandelier hangs from the center of the room. These French Country wood doors are custom designed.
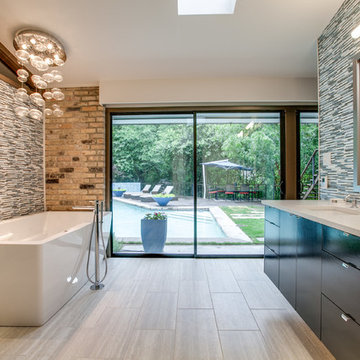
Shoot2Sell.net
Immagine di una stanza da bagno padronale design con lavabo sottopiano, ante lisce, ante nere, vasca freestanding, piastrelle multicolore e piastrelle a listelli
Immagine di una stanza da bagno padronale design con lavabo sottopiano, ante lisce, ante nere, vasca freestanding, piastrelle multicolore e piastrelle a listelli

Детская ванная комната. На стенах — плитка от CE.SI., на полу — от FAP Ceramiche. Бра: Artemide. Полотенцесушитель: Perla by Terma.
Foto di una stanza da bagno per bambini minimal di medie dimensioni con ante lisce, ante nere, vasca ad alcova, vasca/doccia, WC sospeso, piastrelle multicolore, piastrelle in ceramica, pareti multicolore, pavimento con piastrelle in ceramica, lavabo a colonna, top piastrellato, pavimento grigio, porta doccia scorrevole, top nero, un lavabo, mobile bagno freestanding, soffitto in legno e pannellatura
Foto di una stanza da bagno per bambini minimal di medie dimensioni con ante lisce, ante nere, vasca ad alcova, vasca/doccia, WC sospeso, piastrelle multicolore, piastrelle in ceramica, pareti multicolore, pavimento con piastrelle in ceramica, lavabo a colonna, top piastrellato, pavimento grigio, porta doccia scorrevole, top nero, un lavabo, mobile bagno freestanding, soffitto in legno e pannellatura
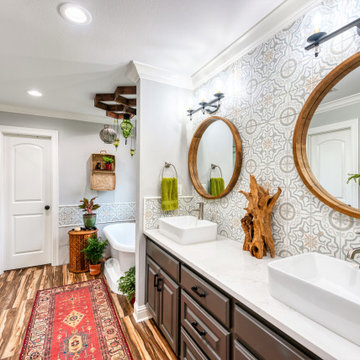
Idee per una stanza da bagno padronale bohémian di medie dimensioni con ante con bugna sagomata, ante nere, vasca freestanding, doccia alcova, WC a due pezzi, piastrelle multicolore, piastrelle in gres porcellanato, pareti grigie, pavimento in gres porcellanato, lavabo a bacinella, top in quarzite, pavimento marrone, porta doccia scorrevole e top bianco
Stanze da Bagno con ante nere e piastrelle multicolore - Foto e idee per arredare
3