Stanze da Bagno con ante marroni e WC a due pezzi - Foto e idee per arredare
Filtra anche per:
Budget
Ordina per:Popolari oggi
41 - 60 di 8.026 foto
1 di 3
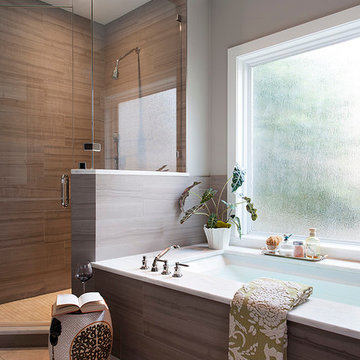
Ryanne Ford
Ispirazione per una grande stanza da bagno padronale contemporanea con piastrelle marroni, porta doccia a battente, ante lisce, ante marroni, vasca da incasso, doccia ad angolo, WC a due pezzi, piastrelle in ceramica, pareti multicolore, pavimento con piastrelle in ceramica, lavabo da incasso, top in superficie solida e pavimento beige
Ispirazione per una grande stanza da bagno padronale contemporanea con piastrelle marroni, porta doccia a battente, ante lisce, ante marroni, vasca da incasso, doccia ad angolo, WC a due pezzi, piastrelle in ceramica, pareti multicolore, pavimento con piastrelle in ceramica, lavabo da incasso, top in superficie solida e pavimento beige
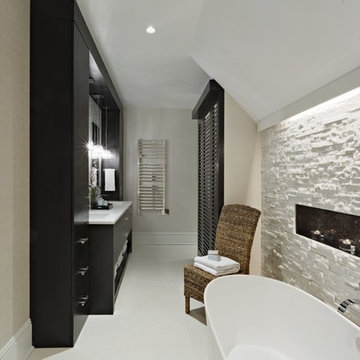
Ispirazione per una grande stanza da bagno padronale tradizionale con ante lisce, ante marroni, vasca freestanding, doccia alcova, WC a due pezzi, piastrelle beige, piastrelle di pietra calcarea, pareti beige, pavimento in pietra calcarea, lavabo sottopiano, top in onice, pavimento beige, porta doccia a battente, top beige, nicchia, due lavabi e mobile bagno incassato
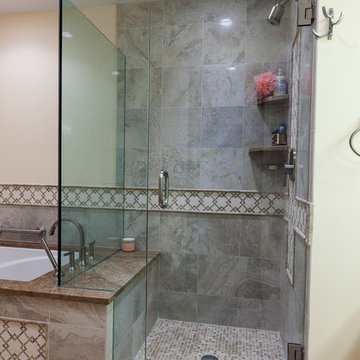
David Dadekian
Idee per una piccola stanza da bagno padronale chic con ante con bugna sagomata, ante marroni, vasca sottopiano, doccia ad angolo, WC a due pezzi, piastrelle grigie, piastrelle in gres porcellanato, pareti beige, pavimento in gres porcellanato, lavabo sottopiano, top in granito, pavimento beige e porta doccia a battente
Idee per una piccola stanza da bagno padronale chic con ante con bugna sagomata, ante marroni, vasca sottopiano, doccia ad angolo, WC a due pezzi, piastrelle grigie, piastrelle in gres porcellanato, pareti beige, pavimento in gres porcellanato, lavabo sottopiano, top in granito, pavimento beige e porta doccia a battente

Ruhebereich mit Audio und Multimedia-Ausstattung.
Ispirazione per un'ampia sauna rustica con ante lisce, ante marroni, vasca idromassaggio, doccia a filo pavimento, WC a due pezzi, piastrelle verdi, piastrelle in ceramica, pareti rosse, pavimento in pietra calcarea, lavabo rettangolare, top in granito, pavimento multicolore, porta doccia a battente, top marrone, panca da doccia, un lavabo, mobile bagno sospeso e soffitto ribassato
Ispirazione per un'ampia sauna rustica con ante lisce, ante marroni, vasca idromassaggio, doccia a filo pavimento, WC a due pezzi, piastrelle verdi, piastrelle in ceramica, pareti rosse, pavimento in pietra calcarea, lavabo rettangolare, top in granito, pavimento multicolore, porta doccia a battente, top marrone, panca da doccia, un lavabo, mobile bagno sospeso e soffitto ribassato
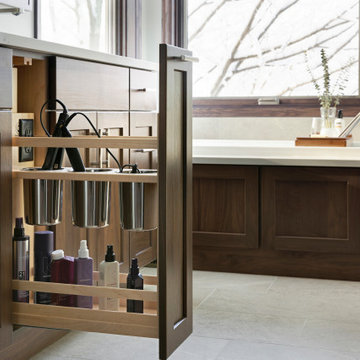
This Master Bathroom was outdated in appearance and although the size of the room was sufficient, the space felt crowded. The toilet location was undesirable, the shower was cramped and the bathroom floor was cold to stand on. The client wanted a new configuration that would eliminate the corner tub, but still have a bathtub in the room, plus a larger shower and more privacy to the toilet area. The 1980’s look needed to be replaced with a clean, contemporary look.
A new room layout created a more functional space. A separated space was achieved for the toilet by relocating it and adding a cabinet and custom hanging pipe shelf above for privacy.
By adding a double sink vanity, we gained valuable floor space to still have a soaking tub and larger shower. In-floor heat keeps the room cozy and warm all year long. The entry door was replaced with a pocket door to keep the area in front of the vanity unobstructed. The cabinet next to the toilet has sliding doors and adds storage for towels and toiletries and the vanity has a pull-out hair station. Rich, walnut cabinetry is accented nicely with the soft, blue/green color palette of the tiles and wall color. New window shades that can be lifted from the bottom or top are ideal if they want full light or an unobstructed view, while maintaining privacy. Handcrafted swirl pendants illuminate the vanity and are made from 100% recycled glass.

Remodeled guest bathroom from ground up.
Foto di una stanza da bagno con doccia tradizionale di medie dimensioni con ante con bugna sagomata, ante marroni, doccia alcova, WC a due pezzi, piastrelle beige, lastra di vetro, pareti verdi, pavimento in gres porcellanato, lavabo da incasso, top in quarzo composito, pavimento marrone, porta doccia scorrevole, top beige, un lavabo, mobile bagno incassato, soffitto in carta da parati e carta da parati
Foto di una stanza da bagno con doccia tradizionale di medie dimensioni con ante con bugna sagomata, ante marroni, doccia alcova, WC a due pezzi, piastrelle beige, lastra di vetro, pareti verdi, pavimento in gres porcellanato, lavabo da incasso, top in quarzo composito, pavimento marrone, porta doccia scorrevole, top beige, un lavabo, mobile bagno incassato, soffitto in carta da parati e carta da parati

Ispirazione per una stanza da bagno padronale chic di medie dimensioni con ante lisce, ante marroni, vasca freestanding, doccia a filo pavimento, WC a due pezzi, pareti bianche, pavimento in marmo, lavabo da incasso, top in marmo, pavimento grigio, porta doccia a battente, top grigio, due lavabi, mobile bagno freestanding, soffitto a cassettoni e pannellatura

Can you believe this bath used to have a tiny single vanity and freestanding tub? We transformed this bath with a spa like shower and wall hung vanity with plenty of storage.

Immagine di una piccola stanza da bagno con doccia classica con ante a filo, ante marroni, doccia alcova, WC a due pezzi, piastrelle bianche, piastrelle in ceramica, pareti blu, pavimento in marmo, lavabo sottopiano, top in marmo, pavimento bianco, porta doccia a battente, top bianco, un lavabo, mobile bagno freestanding e carta da parati
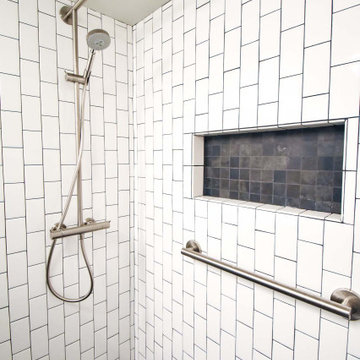
Small condo bathroom gets modern update with walk in shower tiled with vertical white subway tile, black slate style niche and shower floor, rain head shower with hand shower, and partial glass door. New flooring, lighting, vanity, and sink.

This bathroom in a second floor addition, has brown subway style tile shower walls with brown mosaic styled tiled shower floor.
It has a stainless steel shower head and body spray and also provides a rain shower head as well for ultimate cleanliness.
The shower has a frameless, clear glass shower door and also has a shower niche for all of your showering essentials.

This stunning master bathroom started with a creative reconfiguration of space, but it’s the wall of shimmering blue dimensional tile that really makes this a “statement” bathroom.
The homeowners’, parents of two boys, wanted to add a master bedroom and bath onto the main floor of their classic mid-century home. Their objective was to be close to their kids’ rooms, but still have a quiet and private retreat.
To obtain space for the master suite, the construction was designed to add onto the rear of their home. This was done by expanding the interior footprint into their existing outside corner covered patio. To create a sizeable suite, we also utilized the current interior footprint of their existing laundry room, adjacent to the patio. The design also required rebuilding the exterior walls of the kitchen nook which was adjacent to the back porch. Our clients rounded out the updated rear home design by installing all new windows along the back wall of their living and dining rooms.
Once the structure was formed, our design team worked with the homeowners to fill in the space with luxurious elements to form their desired retreat with universal design in mind. The selections were intentional, mixing modern-day comfort and amenities with 1955 architecture.
The shower was planned to be accessible and easy to use at the couple ages in place. Features include a curb-less, walk-in shower with a wide shower door. We also installed two shower fixtures, a handheld unit and showerhead.
To brighten the room without sacrificing privacy, a clearstory window was installed high in the shower and the room is topped off with a skylight.
For ultimate comfort, heated floors were installed below the silvery gray wood-plank floor tiles which run throughout the entire room and into the shower! Additional features include custom cabinetry in rich walnut with horizontal grain and white quartz countertops. In the shower, oversized white subway tiles surround a mermaid-like soft-blue tile niche, and at the vanity the mirrors are surrounded by boomerang-shaped ultra-glossy marine blue tiles. These create a dramatic focal point. Serene and spectacular.
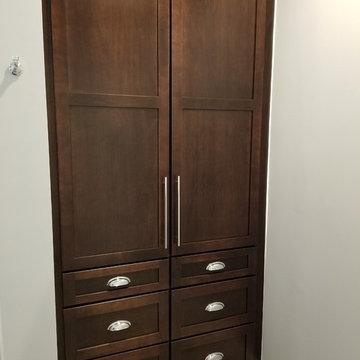
Ispirazione per una stanza da bagno padronale tradizionale di medie dimensioni con ante in stile shaker, ante marroni, doccia alcova, WC a due pezzi, piastrelle bianche, piastrelle in gres porcellanato, pareti blu, pavimento in gres porcellanato, lavabo sottopiano, top in quarzo composito, pavimento marrone, porta doccia a battente e top bianco
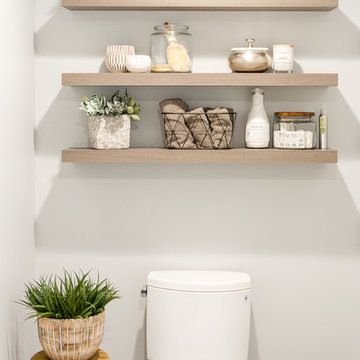
The full bath and shower off the lake provides easy access to clean up from a full day outdoors. The shower niche tile (seen in mirror reflection) is repeated in the shower floor, and sets above a long linear bench. This clean rustic bathroom is perfect for guests and family.

Idee per una stanza da bagno padronale rustica di medie dimensioni con ante marroni, vasca freestanding, doccia aperta, WC a due pezzi, piastrelle beige, piastrelle in gres porcellanato, pareti multicolore, pavimento in gres porcellanato, lavabo sottopiano, top in marmo e ante lisce

Photography: Sean McBride
Ispirazione per una grande stanza da bagno padronale industriale con top in cemento, nessun'anta, ante marroni, doccia alcova, WC a due pezzi, piastrelle grigie, piastrelle in ceramica, pareti bianche, pavimento con piastrelle a mosaico, lavabo a bacinella, vasca con piedi a zampa di leone e pavimento marrone
Ispirazione per una grande stanza da bagno padronale industriale con top in cemento, nessun'anta, ante marroni, doccia alcova, WC a due pezzi, piastrelle grigie, piastrelle in ceramica, pareti bianche, pavimento con piastrelle a mosaico, lavabo a bacinella, vasca con piedi a zampa di leone e pavimento marrone
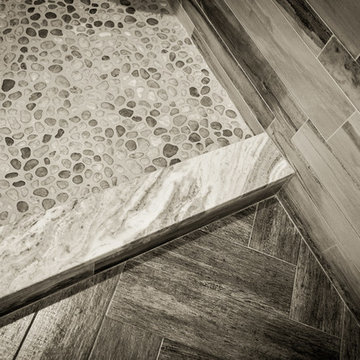
Photo By: Dustin Furman
Foto di una piccola stanza da bagno padronale boho chic con lavabo sottopiano, ante con bugna sagomata, ante marroni, top in granito, doccia doppia, WC a due pezzi, piastrelle beige, piastrelle in gres porcellanato, pareti beige e pavimento in gres porcellanato
Foto di una piccola stanza da bagno padronale boho chic con lavabo sottopiano, ante con bugna sagomata, ante marroni, top in granito, doccia doppia, WC a due pezzi, piastrelle beige, piastrelle in gres porcellanato, pareti beige e pavimento in gres porcellanato

Exquisite Kitchen & Bath Collection by Griggstown Construction Co.
1. The Modern Oasis:
Kitchen: This state-of-the-art kitchen features sleek, handleless cabinetry in a pristine white finish, complemented by a dramatic marble backsplash and quartz countertops. The centerpiece is an expansive island, providing ample space for preparation and socializing, while the latest in high-end appliances ensures a seamless culinary experience.
Bath: The adjoining bathroom is a sanctuary of modern elegance, with clean lines and luxurious fixtures. The floating vanity with integrated sinks creates a sense of space, while the spacious walk-in shower boasts a rain showerhead and chic, minimalistic tiling.
2. The Rustic Retreat:
Kitchen: Embracing warmth and character, this kitchen combines rich, reclaimed wood cabinets with a rugged stone backsplash and granite countertops. The layout encourages communal cooking, and the addition of modern appliances brings a touch of contemporary convenience.
Bath: The bathroom continues the rustic theme, with a custom-made wooden vanity and a freestanding tub creating a focal point. Vintage-inspired faucets and a unique, pebble-tiled shower floor add character and charm.
3. The Coastal Haven:
Kitchen: Inspired by the serene beauty of the beach, this kitchen features light, airy cabinetry, a subway tile backsplash in soothing blues, and durable, yet stylish, quartz countertops. The open shelving and nautical accents enhance the coastal vibe.
Bath: The bathroom is a spa-like retreat, with a large soaking tub, glass-enclosed shower, and a vanity that mirrors the kitchen’s cabinetry. The color palette is light and refreshing, creating a tranquil space to unwind.
4. The Industrial Loft:
Kitchen: This kitchen boasts a bold, industrial aesthetic, with exposed brick, open shelving, and dark, moody cabinetry. The countertops are durable stainless steel, and the professional-grade appliances are a nod to the serious home chef.
Bath: The bathroom echoes the industrial theme, with a raw edge vanity, concrete countertops, and matte black fixtures. The walk-in shower features subway tiling and a sleek, frameless glass door.
5. The Classic Elegance:
Kitchen: Timeless and sophisticated, this kitchen features custom cabinetry in a rich, dark wood finish, paired with luxurious marble countertops and a classic subway tile backsplash. The layout is spacious, providing plenty of room for entertaining.
Bath: The bathroom exudes classic elegance, with a double vanity, marble countertops, and a clawfoot tub. The separate shower is encased in frameless glass, and the entire space is finished with refined fixtures and timeless accessories.

This is the remodel of a hall bathroom with mid-century modern details done in a modern flair. This hall bathroom maintains the feel of this 1920's home with the subway tile, living brass finish faucets, classic white fixtures and period lighting.

Idee per una stanza da bagno padronale tradizionale di medie dimensioni con ante con riquadro incassato, ante marroni, doccia aperta, WC a due pezzi, piastrelle bianche, piastrelle in terracotta, pareti bianche, pavimento alla veneziana, lavabo da incasso, top in quarzo composito, pavimento marrone, doccia aperta, top bianco, panca da doccia, due lavabi, mobile bagno freestanding e soffitto a volta
Stanze da Bagno con ante marroni e WC a due pezzi - Foto e idee per arredare
3