Stanze da Bagno con ante marroni e vasca da incasso - Foto e idee per arredare
Filtra anche per:
Budget
Ordina per:Popolari oggi
141 - 160 di 3.261 foto
1 di 3
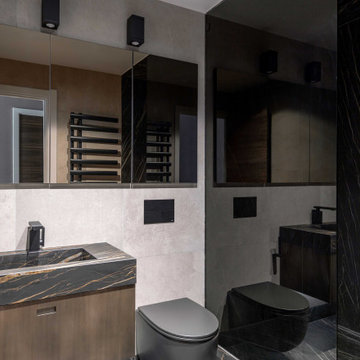
Foto di una stanza da bagno padronale design di medie dimensioni con ante lisce, ante marroni, vasca da incasso, doccia aperta, WC sospeso, piastrelle beige, piastrelle in gres porcellanato, pareti beige, pavimento in gres porcellanato, lavabo sospeso, top piastrellato, pavimento nero, porta doccia a battente e top nero
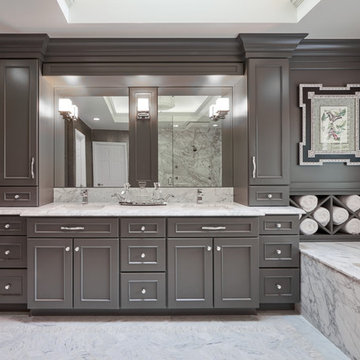
Glamour and function perfectly co-exist in this beautiful home.
Project designed by Michelle Yorke Interior Design Firm in Bellevue. Serving Redmond, Sammamish, Issaquah, Mercer Island, Kirkland, Medina, Clyde Hill, and Seattle.
For more about Michelle Yorke, click here: https://michelleyorkedesign.com/
To learn more about this project, click here: https://michelleyorkedesign.com/eastside-bellevue-estate-remodel/
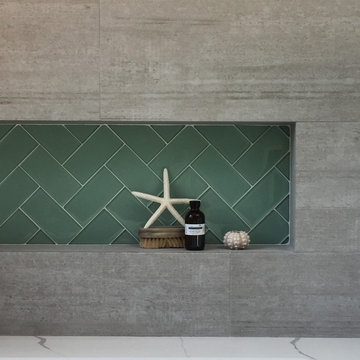
Esempio di una stanza da bagno padronale costiera di medie dimensioni con ante lisce, ante marroni, vasca da incasso, doccia ad angolo, piastrelle multicolore, piastrelle di ciottoli, pareti grigie, pavimento in gres porcellanato, lavabo sottopiano, top in marmo, pavimento grigio, porta doccia a battente e top bianco
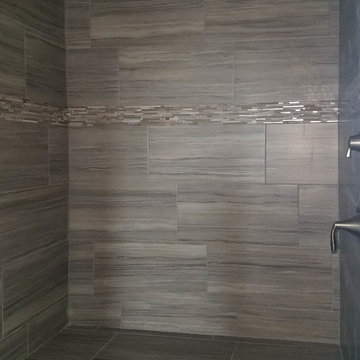
Progress
Ispirazione per una stanza da bagno padronale chic di medie dimensioni con ante in stile shaker, ante marroni, vasca da incasso, WC monopezzo, piastrelle grigie, piastrelle a mosaico, pareti grigie, pavimento in gres porcellanato, lavabo da incasso, top piastrellato, pavimento grigio e porta doccia a battente
Ispirazione per una stanza da bagno padronale chic di medie dimensioni con ante in stile shaker, ante marroni, vasca da incasso, WC monopezzo, piastrelle grigie, piastrelle a mosaico, pareti grigie, pavimento in gres porcellanato, lavabo da incasso, top piastrellato, pavimento grigio e porta doccia a battente
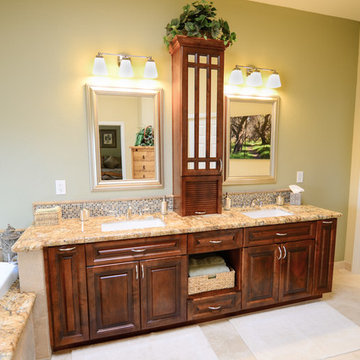
"When we bought our house in Poway 11 years ago, we were so happy with our huge master bath and Jacuzzi tub. It was such a huge step-up from our prior home. But just like the rest of the house, the master bath was already almost 20 years old and getting out dated and in need of remodeling. We broke up our remodeling projects into every couple of years, doing what we could ourselves and hiring out for the rest. The master bath was the last project and much too big for us to do on our own. We got 3 quotes from 3 contractors listed on Angie’s list which all had good reviews. One was a major re modeler and the other two were smaller contractors. We ended up going with TaylorPro because he was right in the middle and had great reviews.
Kerry was very responsive getting us a timely estimate and had great suggestions for what we were looking for. From the start to finish it turned out to be a wonderful experience! To our delight, they were able to get started ahead of what we were told. Everything went almost as scheduled and we were informed constantly on where we were in the project. Kerry was very responsive to all our concerns or requests and we were never left wondering what the next step would be. His crew was wonderful, so polite and hard working. They were very professional, on time, considerate and knew exactly what they were doing.
There were certain things we were really looking for in the remodel. First off, the bathroom was pretty large with a high ceiling. In the winter months, it was always really cold and hard to heat. To solve that we had TaylorPro install heated flooring beneath the travertine tiles. We also needed a custom vanity that would conceal hair appliances, most of our personal toiletries and have enough storage for everything else. The cabinetry was custom designed to exactly what we were looking for. Lastly, we wanted a classic, timeless look using tumbled travertine. After consulting with his designer we were able to select all the tile, accent tile and a beautiful frameless glass shower enclosure.
The finished project was beyond our highest expectations and we won’t hesitate to use Kerry and his crew for any future jobs or recommend him to family and friends."
~ Mark and Amy B, Clients
Frameless shower door, glass tile with rope border, dark and light travertine tiles on walls, travertine on floor, heated floor by NuHeat, tub and sinks by Kohler, shower/tub/vanity fixtures Hansgrohe, toilet Toto, custom cabinets by Thead Custom Cabinetry.
Photo by Kerry W. Taylor
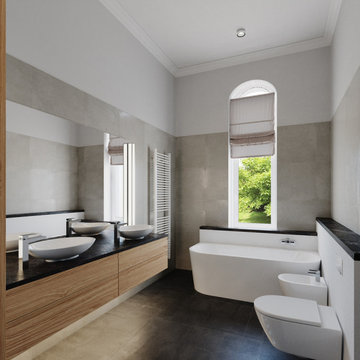
Nutzen Sie vor dem Spiegel ein starkes Licht, das Ihr Gesicht gut ausleuchtet.
Idee per una stanza da bagno minimal di medie dimensioni con ante marroni, vasca da incasso, WC sospeso, piastrelle grigie, piastrelle in pietra, pareti grigie, pavimento in gres porcellanato, lavabo da incasso, top in marmo, pavimento nero, doccia aperta, top nero, due lavabi e mobile bagno incassato
Idee per una stanza da bagno minimal di medie dimensioni con ante marroni, vasca da incasso, WC sospeso, piastrelle grigie, piastrelle in pietra, pareti grigie, pavimento in gres porcellanato, lavabo da incasso, top in marmo, pavimento nero, doccia aperta, top nero, due lavabi e mobile bagno incassato

Idee per una grande stanza da bagno padronale tradizionale con ante marroni, vasca da incasso, doccia a filo pavimento, WC monopezzo, piastrelle bianche, piastrelle di marmo, lavabo sottopiano, top in marmo, porta doccia a battente, top bianco, panca da doccia, un lavabo, mobile bagno incassato, ante con riquadro incassato, pareti bianche e pavimento grigio
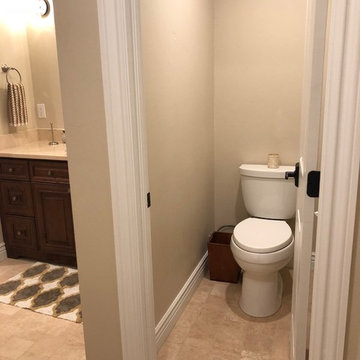
Downstairs guest bathroom closet toilet
Immagine di una grande stanza da bagno padronale tradizionale con ante con bugna sagomata, ante marroni, vasca da incasso, vasca/doccia, WC monopezzo, piastrelle beige, piastrelle in pietra, pareti beige, pavimento con piastrelle in ceramica, lavabo sottopiano, top in quarzo composito, pavimento beige e porta doccia scorrevole
Immagine di una grande stanza da bagno padronale tradizionale con ante con bugna sagomata, ante marroni, vasca da incasso, vasca/doccia, WC monopezzo, piastrelle beige, piastrelle in pietra, pareti beige, pavimento con piastrelle in ceramica, lavabo sottopiano, top in quarzo composito, pavimento beige e porta doccia scorrevole
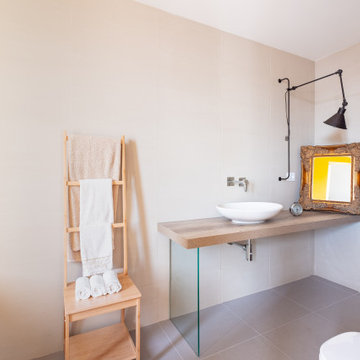
Photo by Barbara Pau
In partnership W/ Facile Ristrutturare
Esempio di una stanza da bagno padronale minimal di medie dimensioni con nessun'anta, ante marroni, vasca da incasso, WC sospeso, piastrelle grigie, piastrelle in gres porcellanato, pareti gialle, pavimento in gres porcellanato, lavabo a bacinella, top in legno, pavimento grigio e top marrone
Esempio di una stanza da bagno padronale minimal di medie dimensioni con nessun'anta, ante marroni, vasca da incasso, WC sospeso, piastrelle grigie, piastrelle in gres porcellanato, pareti gialle, pavimento in gres porcellanato, lavabo a bacinella, top in legno, pavimento grigio e top marrone
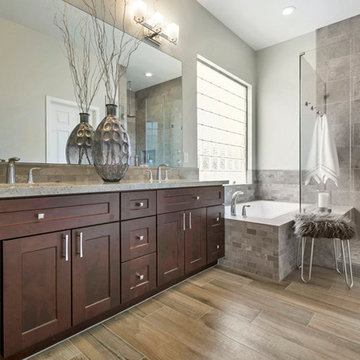
Immagine di una grande stanza da bagno padronale chic con ante con bugna sagomata, ante marroni, vasca da incasso, doccia ad angolo, piastrelle beige, piastrelle in gres porcellanato, pareti grigie, pavimento in gres porcellanato, lavabo da incasso, top in granito, pavimento marrone e porta doccia a battente
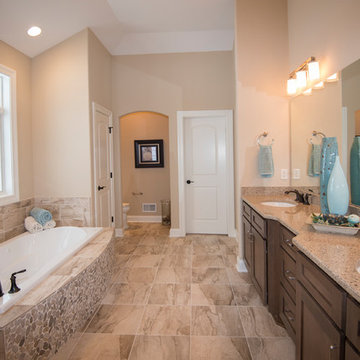
Master bath
Photography by Detour Marketing, LLC
Immagine di una grande stanza da bagno padronale classica con ante in stile shaker, ante marroni, vasca da incasso, doccia alcova, WC a due pezzi, piastrelle beige, piastrelle in ceramica, pareti beige, pavimento con piastrelle in ceramica, lavabo sottopiano, top in quarzo composito, pavimento beige e doccia aperta
Immagine di una grande stanza da bagno padronale classica con ante in stile shaker, ante marroni, vasca da incasso, doccia alcova, WC a due pezzi, piastrelle beige, piastrelle in ceramica, pareti beige, pavimento con piastrelle in ceramica, lavabo sottopiano, top in quarzo composito, pavimento beige e doccia aperta
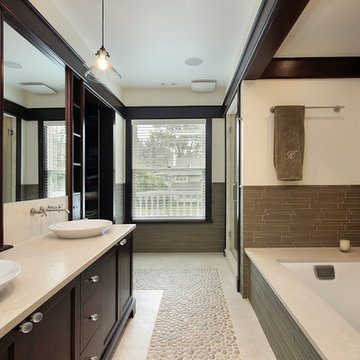
Esempio di una grande stanza da bagno padronale etnica con ante in stile shaker, ante marroni, vasca da incasso, doccia alcova, pareti beige, pavimento con piastrelle di ciottoli, lavabo a bacinella, top in pietra calcarea, pavimento beige e porta doccia a battente

Idee per una grande stanza da bagno padronale boho chic con ante lisce, ante marroni, vasca da incasso, doccia a filo pavimento, piastrelle bianche, piastrelle di marmo, pavimento in marmo, lavabo sottopiano, top in marmo, pavimento bianco, doccia aperta, top bianco, nicchia, due lavabi, mobile bagno incassato e carta da parati
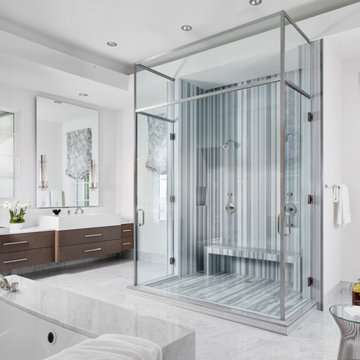
Ispirazione per una piccola stanza da bagno padronale contemporanea con ante lisce, ante marroni, vasca da incasso, zona vasca/doccia separata, piastrelle bianche, pareti bianche, lavabo da incasso, pavimento bianco, porta doccia a battente, top bianco, panca da doccia, due lavabi e mobile bagno incassato
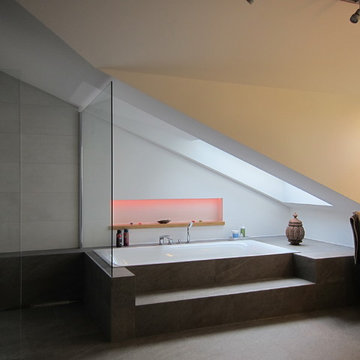
Das bestehende Bad im Dachgeschoss war mit einer Grundfläche von rund 28 m² zwar sehr geräumig, aber weder sonderlich komfortabel noch zeitgemäß. Die Kunden wollten stattdessen zwei Bäder: eines für die Kinder und eines für die Eltern als En-Suite Bad.
Durch den Einbau einer zusätzlichen Tür haben die Eltern jetzt direkten Zugang vom Schlafzimmer zum Bad ohne einen Umweg über den Flur. Den Platz unter der Dachschräge nutzten wir für den Einbau der Wanne. Sie ist in ein großzügiges Podest mit Stufe eingelassen. Für mehr Licht wurde über der Wanne ein neues Dachflächenfenster eingesetzt. Als praktischer Nebeneffekt entstand so mehr Kopffreiheit in der Wanne. Das Podest zieht sich bis in die danebenliegende Dusche und dient dort als Sitzplatz und Ablage. Als Duschabtrennung kommen nur zwei Festglaselemente zum Einsatz, aufgrund der Größe der Dusche und der großen Freifläche davor hat sich das als völlig ausreichend erwiesen. Die Waschtische sind an die Stirnwand der Gaube gerückt. So genießen die Kunden bei der Benutzung nun den Blick über Bäume und Felder. Der Spiegel – mit integrierter Beleuchtung – wurde einfach an die rechte Seitenwand der Gaube gesetzt. Diese Position hat den Vorteil, dass die Kunden sehr nah an den Spiegel herantreten können, ohne sich über das Becken beugen zu müssen. Die Wand gegenüber der Gaube ist in einem Petrolton abgesetzt, ein großer Handtuchheizkörper und ein gleich großer Spiegel sind dort montiert. Die Dachschräge rechts neben der Gaube war nicht breit genug, um sie offen sinnvoll nutzen zu können, daher ließen wir sie schließen. Vom Schreiner wurde dort ein Schrank flächenbündig eingelassen. An der Kopfseite fand das WC seinen Platz, direkt an der Tür und trotzdem in einer „gemütlichen“ Ecke abgesetzt vom Rest des Raumes.
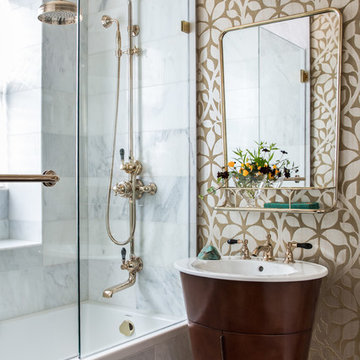
Thomas Kuoh
Esempio di una stanza da bagno con doccia chic con ante marroni, vasca da incasso, vasca/doccia, piastrelle grigie, lavabo da incasso, porta doccia scorrevole e ante lisce
Esempio di una stanza da bagno con doccia chic con ante marroni, vasca da incasso, vasca/doccia, piastrelle grigie, lavabo da incasso, porta doccia scorrevole e ante lisce
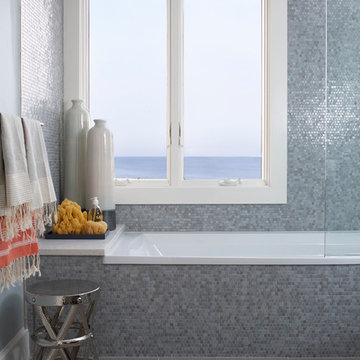
The iridescent blue/gray glass tile of this master bath shimmers in the light off the ocean. It is grounded by neutral 12x24 taupe tile floors and soft blue painted walls. The hammered stool by the tub is from Arteriors. Photography by: Michael Partenio
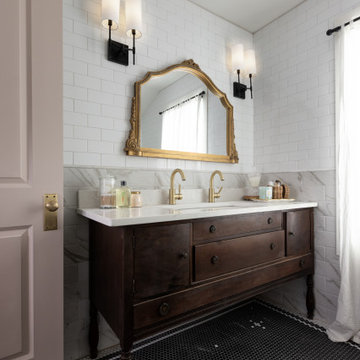
Immagine di una stanza da bagno classica di medie dimensioni con ante lisce, ante marroni, vasca da incasso, vasca/doccia, WC a due pezzi, piastrelle bianche, piastrelle di marmo, pareti bianche, pavimento con piastrelle in ceramica, lavabo sottopiano, top in marmo, pavimento nero, doccia aperta, top bianco, nicchia, un lavabo e mobile bagno freestanding
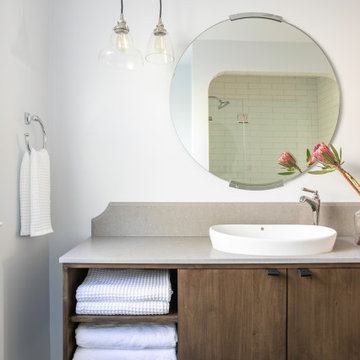
Foto di una stanza da bagno con doccia chic di medie dimensioni con ante lisce, ante marroni, vasca da incasso, doccia alcova, WC monopezzo, piastrelle bianche, piastrelle in ceramica, pareti blu, pavimento in cementine, top in quarzo composito, pavimento blu, porta doccia a battente, top grigio, un lavabo e mobile bagno freestanding
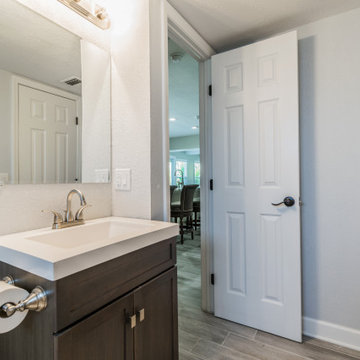
Foto di una piccola stanza da bagno per bambini stile marinaro con ante in stile shaker, ante marroni, pavimento con piastrelle effetto legno, top in quarzo composito, top bianco, un lavabo, mobile bagno freestanding, vasca da incasso, vasca/doccia, piastrelle grigie, piastrelle effetto legno e pavimento grigio
Stanze da Bagno con ante marroni e vasca da incasso - Foto e idee per arredare
8