Stanze da Bagno con ante marroni e top in marmo - Foto e idee per arredare
Filtra anche per:
Budget
Ordina per:Popolari oggi
41 - 60 di 3.575 foto
1 di 3

This mesmerising floor in marble herringbone tiles, echos the Art Deco style with its stunning colour palette. Embracing our clients openness to sustainability, we installed a unique cabinet and marble sink, which was repurposed into a standout bathroom feature with its intricate detailing and extensive storage.

This 1956 John Calder Mackay home had been poorly renovated in years past. We kept the 1400 sqft footprint of the home, but re-oriented and re-imagined the bland white kitchen to a midcentury olive green kitchen that opened up the sight lines to the wall of glass facing the rear yard. We chose materials that felt authentic and appropriate for the house: handmade glazed ceramics, bricks inspired by the California coast, natural white oaks heavy in grain, and honed marbles in complementary hues to the earth tones we peppered throughout the hard and soft finishes. This project was featured in the Wall Street Journal in April 2022.

Complete remodeling of existing master bathroom, including open shower, free-standing tub, venetian plaster on the walls and smart switchable glass window.
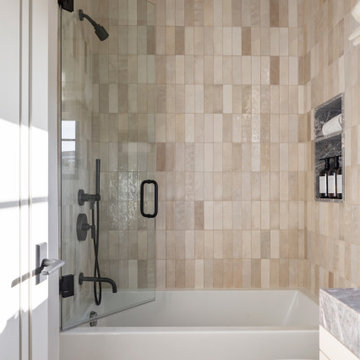
Esempio di una stanza da bagno con doccia di medie dimensioni con ante lisce, ante marroni, vasca ad alcova, vasca/doccia, WC monopezzo, piastrelle beige, piastrelle in terracotta, pareti bianche, lavabo sottopiano, top in marmo, porta doccia a battente, top marrone, un lavabo e mobile bagno incassato

After reviving their kitchen, this couple was ready to tackle the master bathroom by getting rid of some Venetian plaster and a built in tub, removing fur downs and a bulky shower surround, and just making the entire space feel lighter, brighter, and bringing into a more mid-century style space.
The cabinet is a freestanding furniture piece that we allowed the homeowner to purchase themselves to save a little bit on cost, and it came with prefabricated with a counter and undermount sinks. We installed 2 floating shelves in walnut above the commode to match the vanity piece.
The faucets are Hansgrohe Talis S widespread in chrome, and the tub filler is from the same collection. The shower control, also from Hansgrohe, is the Ecostat S Pressure Balance with a Croma SAM Set Plus shower head set.
The gorgeous freestanding soaking tub if from Jason - the Forma collection. The commode is a Toto Drake II two-piece, elongated.
Tile was really fun to play with in this space so there is a pretty good mix. The floor tile is from Daltile in their Fabric Art Modern Textile in white. We kept is fairly simple on the vanity back wall, shower walls and tub surround walls with an Interceramic IC Brites White in their wall tile collection. A 1" hex on the shower floor is from Daltile - the Keystones collection. The accent tiles were very fun to choose and we settled on Daltile Natural Hues - Paprika in the shower, and Jade by the tub.
The wall color was updated to a neutral Gray Screen from Sherwin Williams, with Extra White as the ceiling color.

Large contemporary style custom master bathroom suite in American University Park in NW Washington DC designed with Amish built custom cabinets. Floating vanity cabinets with marble counter and vanity ledge. Gold faucet fixtures with wall mounted vanity faucets and a concrete tile accent wall, floor to ceiling. Large 2 person walk in shower with tiled linear drain and subway tile throughout. Marble tiled floors in herringbone pattern.
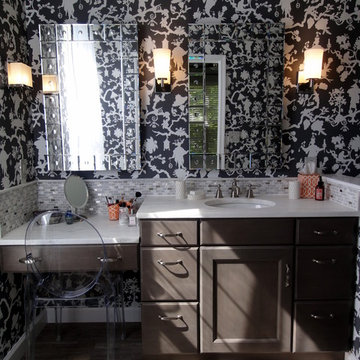
This masterbath is in a 1990's condo and was ready for an update! Space was limited but by staggering the vanity with makeup counter is both multi-purpose and gives the illusion of more space. The listello accent is a combination of glass, stainless and stone tile and puts some sparkle into the room. The Elmwood cabinetry is in the Knight's Armor finish. The sconces are by Restoration Hardware. The marble counter is Calacutta Gold. There are ways to save money in a remodel which you can then put into other items. The listello was actually 12x12 tile cut into strips. The flooring looks like wood but is porcelain tile by The Tile Shop. Design by Carol Luke. Photo by KJ Krammes
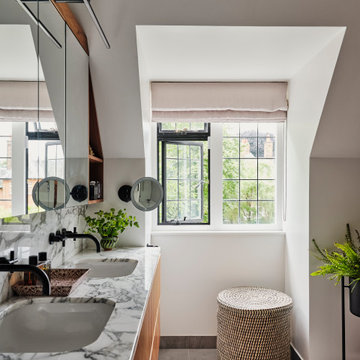
The primary en-suite in our Blackheath Restoration project contains a bespoke wooden wall mounted vanity with marble worktop & splashback, matt black wall mounted taps, a picture light and porcelain floor tiles

This beautiful principle suite is like a beautiful retreat from the world. Created to exaggerate a sense of calm and beauty. The tiles look like wood to give a sense of warmth, with the added detail of brass finishes. the bespoke vanity unity made from marble is the height of glamour. The large scale mirrored cabinets, open the space and reflect the light from the original victorian windows, with a view onto the pink blossom outside.

Master Bathroom Designed with luxurious materials like marble countertop with an undermount sink, flat-panel cabinets, light wood cabinets, floors are a combination of hexagon tiles and wood flooring, white walls around and an eye-catching texture bathroom wall panel. freestanding bathtub enclosed frosted hinged shower door.

Esempio di una stanza da bagno con doccia minimal di medie dimensioni con ante lisce, ante marroni, doccia aperta, WC sospeso, pareti bianche, pavimento in legno verniciato, lavabo da incasso, top in marmo, pavimento marrone, doccia aperta, top bianco, un lavabo, mobile bagno sospeso e soffitto ribassato

Immagine di una stanza da bagno padronale chic di medie dimensioni con ante in stile shaker, ante marroni, vasca da incasso, doccia aperta, WC sospeso, piastrelle marroni, piastrelle in gres porcellanato, pareti marroni, pavimento in gres porcellanato, lavabo a bacinella, top in marmo, pavimento marrone, porta doccia a battente, top grigio, un lavabo e mobile bagno sospeso
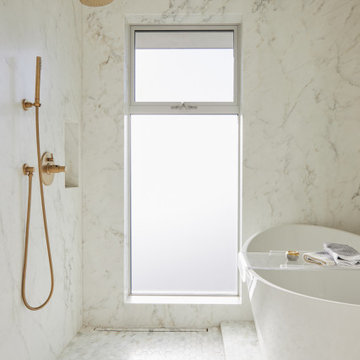
Foto di una stanza da bagno minimalista di medie dimensioni con consolle stile comò, ante marroni, vasca freestanding, doccia a filo pavimento, piastrelle bianche, piastrelle di marmo, pareti bianche, pavimento in marmo, top in marmo, top bianco, un lavabo e mobile bagno freestanding
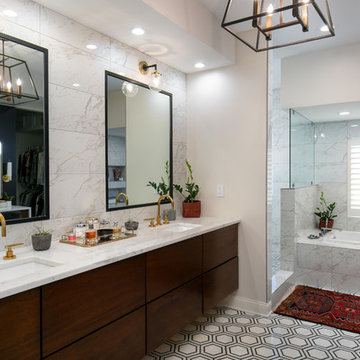
Low Gear Photography
Immagine di una piccola stanza da bagno per bambini minimalista con ante lisce, ante marroni, vasca da incasso, zona vasca/doccia separata, piastrelle bianche, piastrelle in gres porcellanato, pareti bianche, pavimento in marmo, lavabo sottopiano, top in marmo, pavimento grigio, doccia aperta e top bianco
Immagine di una piccola stanza da bagno per bambini minimalista con ante lisce, ante marroni, vasca da incasso, zona vasca/doccia separata, piastrelle bianche, piastrelle in gres porcellanato, pareti bianche, pavimento in marmo, lavabo sottopiano, top in marmo, pavimento grigio, doccia aperta e top bianco

Master bathrooms mosaic tile shower with a built-in shower bench.
Foto di un'ampia stanza da bagno padronale rustica con ante con riquadro incassato, ante marroni, vasca freestanding, doccia alcova, WC monopezzo, piastrelle multicolore, piastrelle in gres porcellanato, pareti bianche, parquet scuro, lavabo sottopiano, top in marmo, pavimento multicolore, porta doccia a battente, top multicolore, panca da doccia, due lavabi e pareti in mattoni
Foto di un'ampia stanza da bagno padronale rustica con ante con riquadro incassato, ante marroni, vasca freestanding, doccia alcova, WC monopezzo, piastrelle multicolore, piastrelle in gres porcellanato, pareti bianche, parquet scuro, lavabo sottopiano, top in marmo, pavimento multicolore, porta doccia a battente, top multicolore, panca da doccia, due lavabi e pareti in mattoni
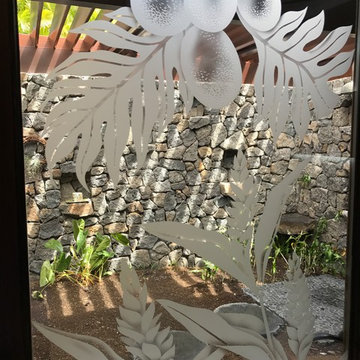
Master bath custom design by the client. Etched glass insert for mahogany exterior door to outdoor lava rock shower and orchid garden.
Esempio di una grande stanza da bagno padronale tropicale con ante lisce, ante marroni, vasca sottopiano, doccia aperta, WC monopezzo, piastrelle beige, piastrelle di marmo, pareti beige, pavimento con piastrelle in ceramica, lavabo sottopiano, top in marmo, pavimento beige, doccia aperta e top marrone
Esempio di una grande stanza da bagno padronale tropicale con ante lisce, ante marroni, vasca sottopiano, doccia aperta, WC monopezzo, piastrelle beige, piastrelle di marmo, pareti beige, pavimento con piastrelle in ceramica, lavabo sottopiano, top in marmo, pavimento beige, doccia aperta e top marrone
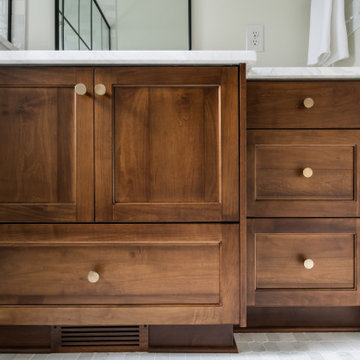
Our clients wished for a larger main bathroom with more light and storage. We expanded the footprint and used light colored marble tile, countertops and paint colors to give the room a brighter feel and added a cherry wood vanity to warm up the space. The matt black finish of the glass shower panels and the mirrors allows for top billing in this design and gives it a more modern feel.

Immagine di una piccola stanza da bagno contemporanea con ante lisce, ante marroni, vasca freestanding, WC monopezzo, pistrelle in bianco e nero, piastrelle di marmo, pareti bianche, pavimento in marmo, lavabo integrato, top in marmo, pavimento bianco, top bianco, un lavabo e mobile bagno freestanding
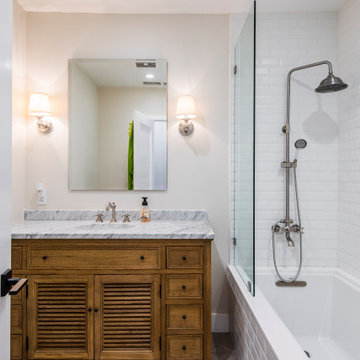
Immagine di una stanza da bagno per bambini tradizionale di medie dimensioni con ante a persiana, ante marroni, vasca da incasso, vasca/doccia, WC monopezzo, piastrelle bianche, piastrelle diamantate, pareti beige, lavabo sottopiano, top in marmo, doccia aperta, top bianco, un lavabo e mobile bagno incassato
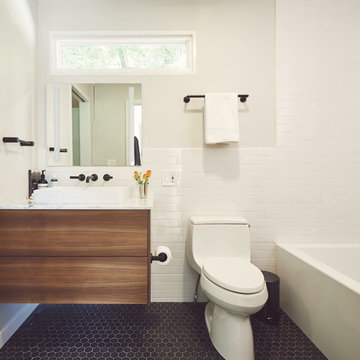
Custom remodel of a guest bathroom. Pocket door and window were added for more light and access to a washer and dryer that used to all be in one room.
Stanze da Bagno con ante marroni e top in marmo - Foto e idee per arredare
3