Stanze da Bagno con ante marroni e piastrelle marroni - Foto e idee per arredare
Filtra anche per:
Budget
Ordina per:Popolari oggi
121 - 140 di 2.108 foto
1 di 3
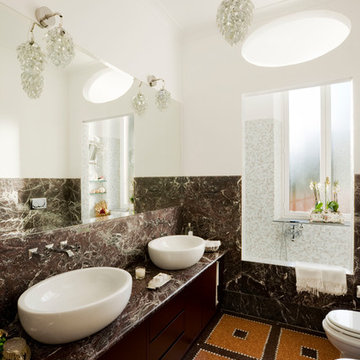
Idee per una stanza da bagno padronale design con ante lisce, ante marroni, piastrelle marroni, piastrelle di marmo, pareti bianche, lavabo a bacinella, top in marmo, pavimento multicolore e top marrone
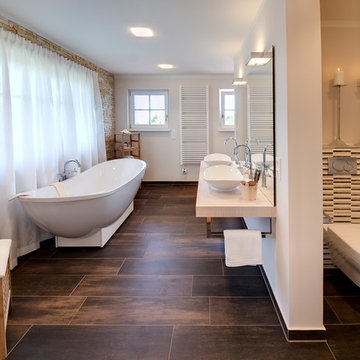
Idee per una grande stanza da bagno padronale mediterranea con nessun'anta, ante marroni, vasca freestanding, doccia aperta, WC monopezzo, piastrelle marroni, piastrelle in gres porcellanato, pareti marroni, pavimento in gres porcellanato, lavabo a bacinella, top in legno, pavimento marrone, doccia aperta e top beige
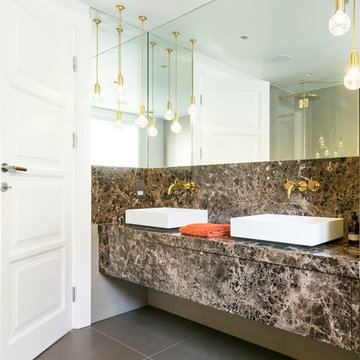
In the master bathroom, every detail has been considered, from the marble vanity unit to the brass taps, large mirror and finished with Lee Brooms clear crystal bulbs, creating a bold luxury statement.
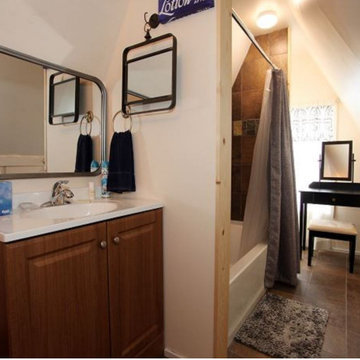
Mid-mod details at bathroom
angled ceilings
Foto di una stanza da bagno minimalista di medie dimensioni con consolle stile comò, ante marroni, vasca ad alcova, doccia alcova, piastrelle marroni, piastrelle in pietra, pareti bianche, pavimento in ardesia, lavabo integrato, top in superficie solida, pavimento marrone, doccia con tenda, top bianco, nicchia e un lavabo
Foto di una stanza da bagno minimalista di medie dimensioni con consolle stile comò, ante marroni, vasca ad alcova, doccia alcova, piastrelle marroni, piastrelle in pietra, pareti bianche, pavimento in ardesia, lavabo integrato, top in superficie solida, pavimento marrone, doccia con tenda, top bianco, nicchia e un lavabo
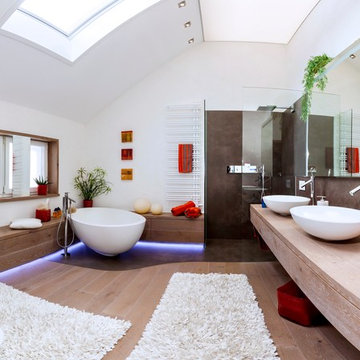
Foto di una grande stanza da bagno padronale design con pareti bianche, lavabo a bacinella, top in legno, pavimento in legno massello medio, doccia aperta, ante lisce, ante marroni, vasca ad angolo, doccia aperta, WC sospeso, piastrelle marroni, pavimento marrone e top marrone
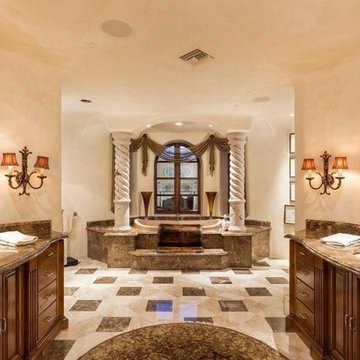
We certainly like the large bathtub and double vanity, the natural stone flooring and pillars and arched windows. This space feels sumptuous, to say the least.

The goal was to open up this bathroom, update it, bring it to life! 123 Remodeling went for modern, but zen; rough, yet warm. We mixed ideas of modern finishes like the concrete floor with the warm wood tone and textures on the wall that emulates bamboo to balance each other. The matte black finishes were appropriate final touches to capture the urban location of this master bathroom located in Chicago’s West Loop.
https://123remodeling.com - Chicago Kitchen & Bath Remodeler

The goal was to open up this bathroom, update it, bring it to life! 123 Remodeling went for modern, but zen; rough, yet warm. We mixed ideas of modern finishes like the concrete floor with the warm wood tone and textures on the wall that emulates bamboo to balance each other. The matte black finishes were appropriate final touches to capture the urban location of this master bathroom located in Chicago’s West Loop.
https://123remodeling.com - Chicago Kitchen & Bath Remodeler
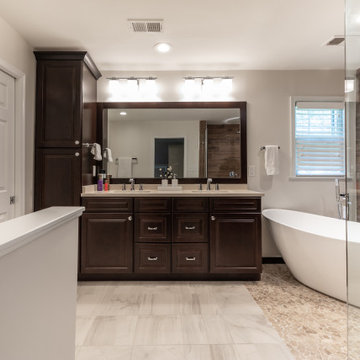
This redesigned master bathroom with open shower/tub combo, double vanity, large mirror, plenty of storage, and sconce lighting combine to give this project an elegant touch.
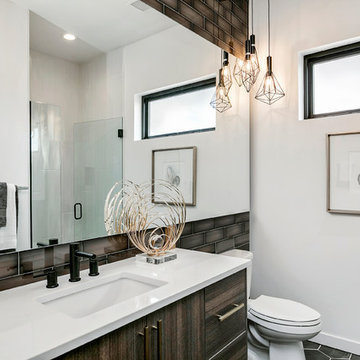
Ispirazione per una stanza da bagno minimalista di medie dimensioni con ante lisce, ante marroni, doccia alcova, WC a due pezzi, piastrelle marroni, piastrelle in ceramica, pareti bianche, pavimento con piastrelle in ceramica, lavabo sottopiano, top in quarzo composito, pavimento nero, porta doccia a battente e top bianco

This master bathroom was large and awkward, with faux Grecian columns flanking a huge corner tub. He prefers showers; she always bathes. This traditional bath had an outdated appearance and had not worn well over time. The owners sought a more personalized and inviting space with increased functionality.
The new design provides a larger shower, free-standing tub, increased storage, a window for the water-closet and a large combined walk-in closet. This contemporary spa-bath offers a dedicated space for each spouse and tremendous storage.
The white dimensional tile catches your eye – is it wallpaper or tile? You have to see it to believe!
Clarity Northwest Photography, Matthew Gallant
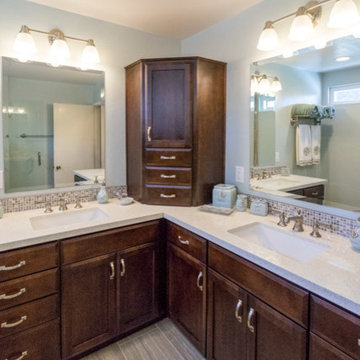
This beautiful bathroom remodel involved demoing the toilet closet to open up the room. A large tub was demoed to allow the walk in shower to be built. The bathroom no longer has a dated look. It shines bright with the beautiful tile liners and glossy tile. The vanity has dark StarMark Cabinets and beautiful countertops. This bathroom shines as a fantastic example of a modern upgrade. John Gerson. Gerson Photo
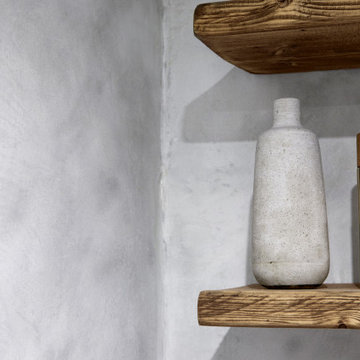
We transformed this dull, inner-city bathroom into a modern, atmospheric
sanctuary for our male client.
We combined a mix of metallic bronze tiling, contemporary fixtures and bespoke,
concrete-grey Venetian plaster for an industrial-luxe aesthetic.
Down-lit niches and understated decorative elements add a sense of softness and
calm to the space.
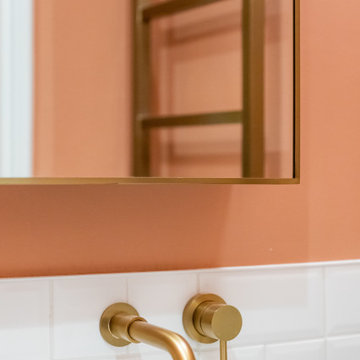
Despite its small size, the bathroom has everything to please. The combination of Lick's "Red 03" coral paint, glossy white tiles and brushed brass details make it a real eye-catcher!
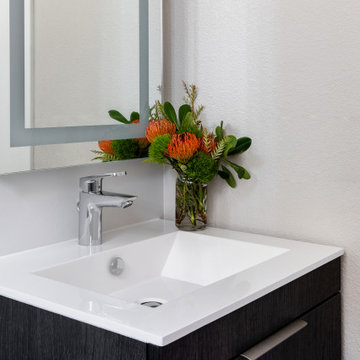
This downstairs bathroom serves as both a powder room and a pool bathroom for the clients. It’s a tight space that follows a typical tract-home layout.
The clients were remodeling their dated kitchen, carrying the wood-look, plank tile throughout the lower level of their home, so it made sense to update this bathroom at the same time. They are from Europe and desired a chic, clean, contemporary, look that was cohesive with the kitchen and family room remodel. They wanted it to feel bright and open, and above all, easy to clean.
We removed the shower dam and essentially created a wet room, running the dark floor tile into the shower towards a linear drain at the back of the room. The side walls of the shower are a large, matte, white tile bordered by a chrome Schluter trim. The same tile was used as a baseboard to protect the walls from splashes from pool visitors and shower users.
The focal point on the back wall is a large format tile, installed to showcase its horizontal ombre striations. The colors are muted tones of white, taupe, and brown; tying together the crisp white tile of the side walls of the shower and the dark color of the floor and vanity.
The room is quite small, so we installed a simple glass partition between the shower head and the toilet from floor to ceiling, to allow light to flow through the room. The contemporary, dark, wood vanity floats on the wall to further enhance the spacious, open feeling.
As the vanity is only 24” wide, a mirror with integrated lighting was selected to maintain the clean, simple look above. The fixtures have sleek, angular, contemporary lines to echo the crisp linear themes in the space. Their chrome finish adds some sparkle to the room.
The result is a bright, calm, sophisticated, modern space that is highly functional, easy to maintain and harmonious with the other remodeled areas of the home.
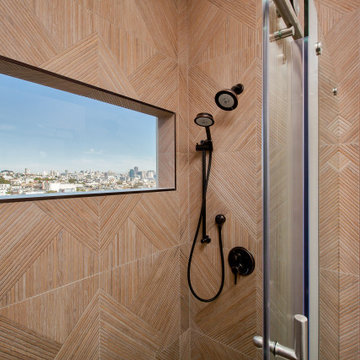
Immagine di una piccola stanza da bagno padronale tradizionale con consolle stile comò, ante marroni, doccia alcova, WC sospeso, piastrelle marroni, piastrelle in gres porcellanato, pareti marroni, pavimento in gres porcellanato, lavabo sottopiano, top in quarzo composito, pavimento beige, porta doccia a battente, top bianco, nicchia, un lavabo e mobile bagno freestanding
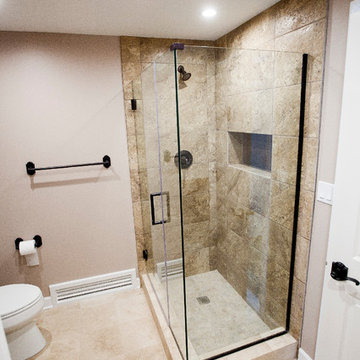
Idee per una piccola stanza da bagno con doccia tradizionale con consolle stile comò, ante marroni, piastrelle marroni, piastrelle in gres porcellanato, top in marmo, doccia ad angolo e pavimento in gres porcellanato
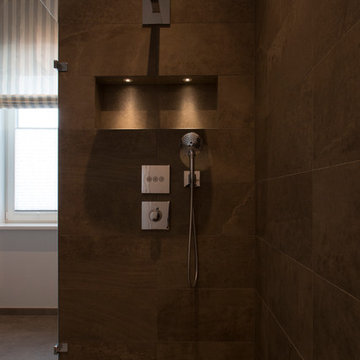
Der Boden im Duschbereich wurde mit einem farblich auf die Wandfliesen abgestimmten Mosaik aus Bruch-Kieselsteinen gestaltet.
Die für die Installation der Armaturen notwendige Wand wird für eine praktische, beleuchtete Ablagenische genutzt.
Neubau, 11 m², Berlin-Westend
Waschbecken: Inbani
Armaturen: Dornbracht & Axor
Kosmetikspiegel: Keuco
Spiegel u. Glaswand: Sonderanfertigungen
Feinsteinzeugfliesen: Provenza
Fotos von Florian Goldmann
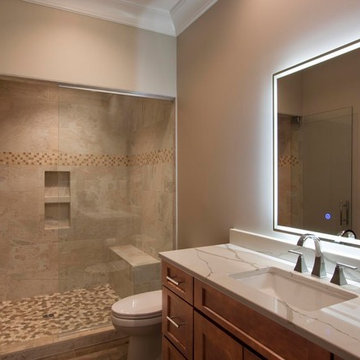
Dreams come true in this Gorgeous Transitional Mountain Home located in the desirable gated-community of The RAMBLE. Luxurious Calcutta Gold Marble Kitchen Island, Perimeter Countertops and Backsplash create a Sleek, Modern Look while the 21′ Floor-to-Ceiling Stone Fireplace evokes feelings of Rustic Elegance. Pocket Doors can be tucked away, opening up to the covered Screened-In Patio creating an extra large space for sacred time with friends and family. The Eze Breeze Window System slide down easily allowing a cool breeze to flow in with sounds of birds chirping and the leaves rustling in the trees. Curl up on the couch in front of the real wood burning fireplace while marinated grilled steaks are turned over on the outdoor stainless-steel grill. The Marble Master Bath offers rejuvenation with a free-standing jetted bath tub and extra large shower complete with double sinks.
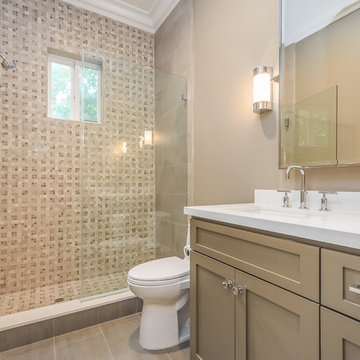
Esempio di una stanza da bagno con doccia design di medie dimensioni con ante in stile shaker, ante marroni, doccia alcova, WC monopezzo, piastrelle beige, piastrelle marroni, piastrelle di vetro, pareti beige, pavimento in gres porcellanato, lavabo sottopiano, top in superficie solida, pavimento marrone e porta doccia a battente
Stanze da Bagno con ante marroni e piastrelle marroni - Foto e idee per arredare
7