Stanze da Bagno con ante marroni e piastrelle di vetro - Foto e idee per arredare
Filtra anche per:
Budget
Ordina per:Popolari oggi
121 - 140 di 765 foto
1 di 3
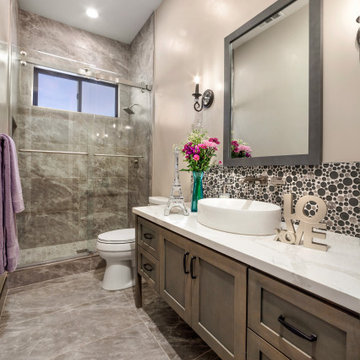
This luxury bathroom features a vessel sink, wall-hung faucet, beautiful sconces, marble-like tiles, and a furniture-style vanity.
Idee per una stanza da bagno con doccia chic di medie dimensioni con ante in stile shaker, ante marroni, doccia alcova, WC a due pezzi, piastrelle marroni, piastrelle di vetro, pareti beige, pavimento in gres porcellanato, lavabo a bacinella, top in quarzo composito, pavimento marrone, porta doccia scorrevole, top bianco, un lavabo, mobile bagno incassato e nicchia
Idee per una stanza da bagno con doccia chic di medie dimensioni con ante in stile shaker, ante marroni, doccia alcova, WC a due pezzi, piastrelle marroni, piastrelle di vetro, pareti beige, pavimento in gres porcellanato, lavabo a bacinella, top in quarzo composito, pavimento marrone, porta doccia scorrevole, top bianco, un lavabo, mobile bagno incassato e nicchia
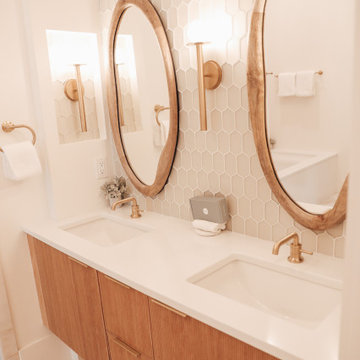
Reeded White Oak Vanity with a modern feel. Floating off the floor and still having a warm inviting feel.
Idee per una stanza da bagno con doccia moderna di medie dimensioni con ante lisce, ante marroni, piastrelle beige, piastrelle di vetro, pareti beige, pavimento con piastrelle in ceramica, lavabo sottopiano, top in quarzo composito, pavimento marrone, top bianco, due lavabi e mobile bagno sospeso
Idee per una stanza da bagno con doccia moderna di medie dimensioni con ante lisce, ante marroni, piastrelle beige, piastrelle di vetro, pareti beige, pavimento con piastrelle in ceramica, lavabo sottopiano, top in quarzo composito, pavimento marrone, top bianco, due lavabi e mobile bagno sospeso
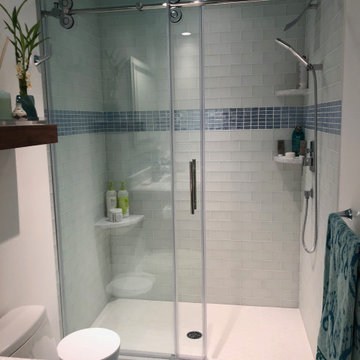
Waterfall shower with handheld wand & sliding glass door.
3"x6" frosted glass subway tile accented with glow in the dark tile by Susan Jablon. Boho towels from Target. Walnut veneer shelf.
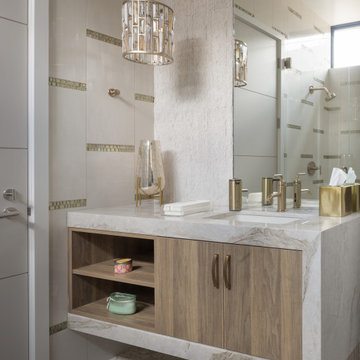
Pinnacle Architectural Studio - Contemporary Custom Architecture - En Suite Bathroom One - Indigo at The Ridges - Las Vegas
Ispirazione per una stanza da bagno con doccia minimal di medie dimensioni con ante lisce, ante marroni, doccia doppia, WC monopezzo, piastrelle multicolore, piastrelle di vetro, pareti beige, pavimento in gres porcellanato, lavabo sottopiano, top in marmo, pavimento multicolore, porta doccia a battente, top beige, panca da doccia, un lavabo, mobile bagno sospeso e soffitto in carta da parati
Ispirazione per una stanza da bagno con doccia minimal di medie dimensioni con ante lisce, ante marroni, doccia doppia, WC monopezzo, piastrelle multicolore, piastrelle di vetro, pareti beige, pavimento in gres porcellanato, lavabo sottopiano, top in marmo, pavimento multicolore, porta doccia a battente, top beige, panca da doccia, un lavabo, mobile bagno sospeso e soffitto in carta da parati
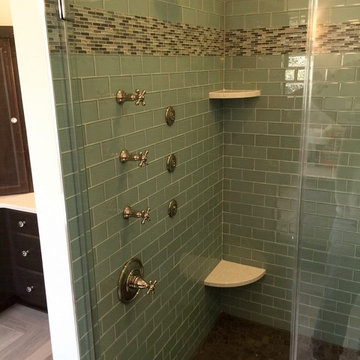
Spacious and Luxurious ... Glass subway tile and inlay. Black pebble shower floor. Separate Shower head, hand held and body sprays!.. Corner shelves out of countertop material. And of course our trademark oversize leg shaving shelf!...
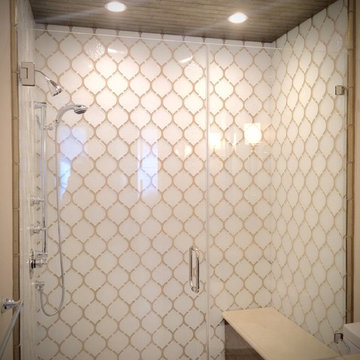
Arabesque glass tile surround
Idee per una stanza da bagno tradizionale con ante marroni, doccia aperta, WC a due pezzi, piastrelle beige, piastrelle di vetro, pareti beige, pavimento in gres porcellanato, lavabo sottopiano, top in pietra calcarea, pavimento beige e doccia aperta
Idee per una stanza da bagno tradizionale con ante marroni, doccia aperta, WC a due pezzi, piastrelle beige, piastrelle di vetro, pareti beige, pavimento in gres porcellanato, lavabo sottopiano, top in pietra calcarea, pavimento beige e doccia aperta
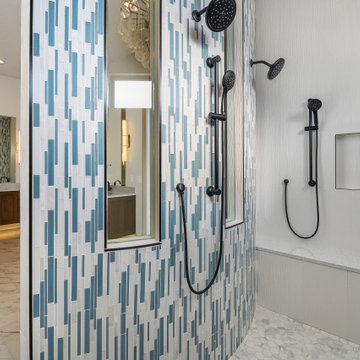
Idee per una grande stanza da bagno padronale moderna con ante in stile shaker, ante marroni, vasca freestanding, doccia aperta, WC a due pezzi, piastrelle blu, piastrelle di vetro, pareti grigie, pavimento in gres porcellanato, lavabo sottopiano, top in quarzo composito, pavimento bianco, doccia aperta, top bianco, lavanderia, due lavabi e mobile bagno sospeso
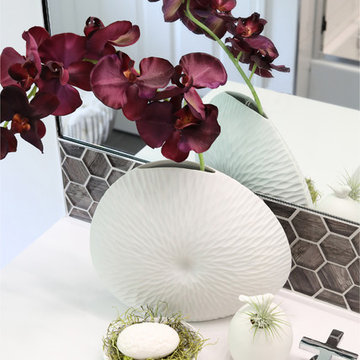
Classy elegant Main Bathroom with custom cabinet and mirror, white quartz and brown accent tile.
Ispirazione per una stanza da bagno per bambini moderna di medie dimensioni con ante lisce, ante marroni, vasca ad alcova, WC monopezzo, piastrelle marroni, piastrelle di vetro, pareti bianche, pavimento con piastrelle in ceramica, lavabo sottopiano, top in quarzo composito, pavimento marrone, porta doccia scorrevole e top bianco
Ispirazione per una stanza da bagno per bambini moderna di medie dimensioni con ante lisce, ante marroni, vasca ad alcova, WC monopezzo, piastrelle marroni, piastrelle di vetro, pareti bianche, pavimento con piastrelle in ceramica, lavabo sottopiano, top in quarzo composito, pavimento marrone, porta doccia scorrevole e top bianco
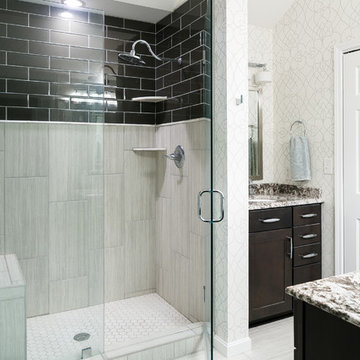
Updated Spec Home: The Bathrooms
The last stop on the main level of this Updated Spec Home are the Bathrooms. Every surface of the Guest Bath and Master Bath was touched- even some renovations in the Master bedroom. All I can say is thank goodness these two love wallpaper – we selected classic patterns for each bath that will stand the test of time!
Guest Bathroom
The Guest Bath also doubles as my mom’s bath. The footprint remained the same but we updated everything. A new vanity was chosen to give her that furniture look while still providing some storage – although there is a linen closet located just outside the bath. We topped it off with a beautiful mirror with great detail and an equally great light fixture. Also, we mixed the finishes in the bath between nickel and champagne, i.e., gold/silver mix. Mixing metals is perfectly acceptable and quite frankly way more interesting the everything matching. Updated Spec Home Bathrooms - Robin's Nest Interiors
Updated Spec Home Bathrooms - Robin's Nest Interiors
We found this amazing wallpaper with its subtle colors and pattern and selected a large square tile to coordinate for the floor. Yes, you can do a large tile in a small bath because it actually makes the space feel larger. For finishing touches, we had this gorgeous shower curtain made. Above the new toilet, we added interesting abstract artwork framed in a large mat so it would not clash with the wallpaper.
Master Bathroom
Originally, the Master Bath had a large garden tub as the focal point and a tiny stand up shower in the corner. We removed the garden tub, moved the shower to this area as the focal point and turned the tiny shower into a much needed linen closet. At this point, I know you are thinking, what about resale with no tub? There is a tub in the Guest Bath so the house will still be appealing to young families or bath lovers alike.
© 2016 RealTourCast | Tim Furlong Jr.
Tile selections came first – my sister fell in love with this gorgeous dark greige glass tile. We used it in the upper half of the shower while keeping the lower half light with this plank tile in a striated pattern. We carried the plank tile onto the floor for a seamless look.
Updated Spec Home Bathrooms - Robin's Nest Interiors
We replaced the two vanities with stock cabinetry that looks custom in a rich wood stain. Also, we found a gorgeous granite remnant for the countertop and finished off the vanity area with oversized mirrors, sleek lighting, and striking hardware.Updated Spec Home Bathrooms - Robin's Nest Interiors
The wallpaper is absolutely perfect for this space – it adds an interesting backdrop without overpowering the room. Her fantastic artwork was able to fit in the niche next to the new toilet. This is one gorgeous bath!
Updated Spec Home Bathrooms - Robin's Nest Interiors
Coming Soon
Spoiler Alert – my mom and sister have decided to update their Basement Family Room and add a small Powder Bath so look for Season 2 of the Updated Spec Home series!
See the rest of this house through these links! Foyer & Great Room, Kitchen & Breakfast Area, Bedrooms, Guest Bedroom.
Photo by Tim Furlong Jr.
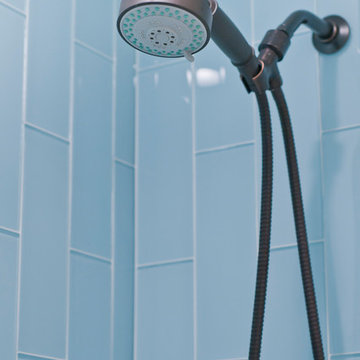
Foto di una grande stanza da bagno per bambini contemporanea con ante lisce, ante marroni, vasca ad alcova, vasca/doccia, piastrelle blu, piastrelle di vetro, pareti bianche, pavimento in gres porcellanato, lavabo sottopiano, top in superficie solida, pavimento bianco e top bianco
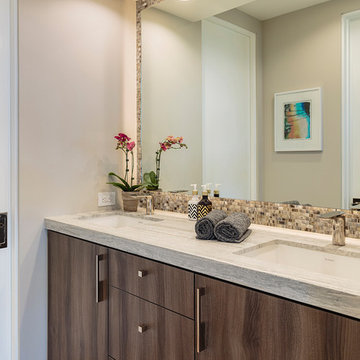
Idee per una stanza da bagno con doccia contemporanea di medie dimensioni con ante lisce, ante marroni, WC a due pezzi, piastrelle multicolore, piastrelle di vetro, pareti beige, lavabo a colonna, top in marmo, pavimento beige, top beige, zona vasca/doccia separata, pavimento in pietra calcarea e porta doccia a battente
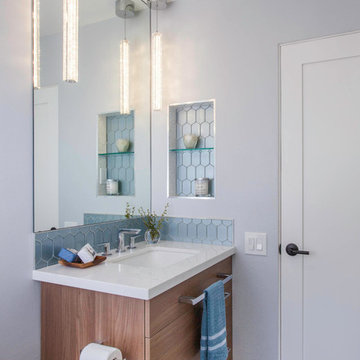
Idee per una stanza da bagno per bambini classica di medie dimensioni con ante in stile shaker, ante marroni, vasca ad alcova, vasca/doccia, WC a due pezzi, piastrelle blu, piastrelle di vetro, pareti rosse, pavimento in gres porcellanato, lavabo sottopiano, top in quarzo composito, pavimento grigio, doccia con tenda e top bianco
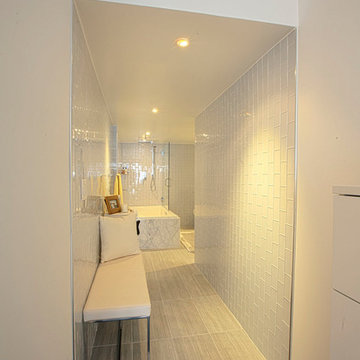
Design- Dan Baltudis, Iguana Design, Inc.
Photo- George Poulos Photography
Foto di una stanza da bagno padronale moderna di medie dimensioni con ante lisce, ante marroni, vasca da incasso, doccia aperta, WC monopezzo, piastrelle bianche, piastrelle di vetro, pareti multicolore, pavimento in gres porcellanato, lavabo a bacinella, top in marmo, pavimento grigio e porta doccia a battente
Foto di una stanza da bagno padronale moderna di medie dimensioni con ante lisce, ante marroni, vasca da incasso, doccia aperta, WC monopezzo, piastrelle bianche, piastrelle di vetro, pareti multicolore, pavimento in gres porcellanato, lavabo a bacinella, top in marmo, pavimento grigio e porta doccia a battente
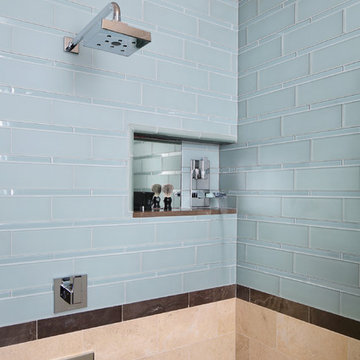
Bernard Andre
Idee per una grande stanza da bagno padronale chic con ante con riquadro incassato, ante marroni, vasca freestanding, doccia alcova, piastrelle beige, piastrelle blu, piastrelle di vetro, pareti beige, pavimento in gres porcellanato, lavabo sottopiano e top in superficie solida
Idee per una grande stanza da bagno padronale chic con ante con riquadro incassato, ante marroni, vasca freestanding, doccia alcova, piastrelle beige, piastrelle blu, piastrelle di vetro, pareti beige, pavimento in gres porcellanato, lavabo sottopiano e top in superficie solida
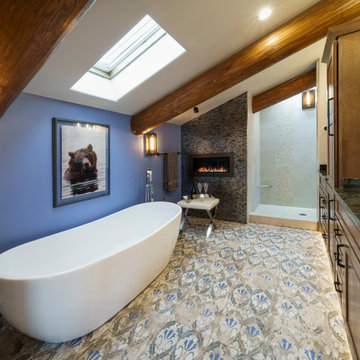
free standing tub, walk in shower, patterned tile floor, linear fireplace, log accented, sky light, sloped ceiling
Immagine di una stanza da bagno padronale rustica di medie dimensioni con ante con bugna sagomata, ante marroni, vasca freestanding, doccia aperta, WC sospeso, piastrelle blu, piastrelle di vetro, pareti blu, pavimento con piastrelle in ceramica, lavabo sottopiano, top in granito, pavimento blu, doccia aperta, top blu, due lavabi, mobile bagno incassato e travi a vista
Immagine di una stanza da bagno padronale rustica di medie dimensioni con ante con bugna sagomata, ante marroni, vasca freestanding, doccia aperta, WC sospeso, piastrelle blu, piastrelle di vetro, pareti blu, pavimento con piastrelle in ceramica, lavabo sottopiano, top in granito, pavimento blu, doccia aperta, top blu, due lavabi, mobile bagno incassato e travi a vista
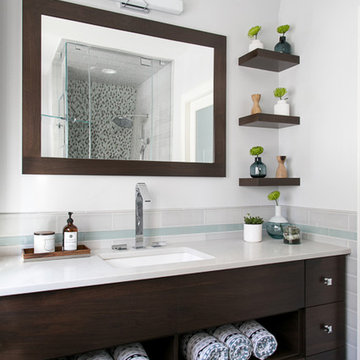
Raquel Langworthy
Foto di una stanza da bagno padronale minimalista di medie dimensioni con ante lisce, ante marroni, WC monopezzo, piastrelle grigie, piastrelle di vetro, pareti beige, pavimento in gres porcellanato, lavabo da incasso, top in quarzo composito, pavimento marrone, porta doccia a battente e doccia alcova
Foto di una stanza da bagno padronale minimalista di medie dimensioni con ante lisce, ante marroni, WC monopezzo, piastrelle grigie, piastrelle di vetro, pareti beige, pavimento in gres porcellanato, lavabo da incasso, top in quarzo composito, pavimento marrone, porta doccia a battente e doccia alcova
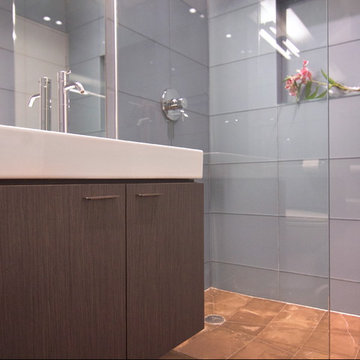
photos by Pedro Marti
The main goal of this renovation was to improve the overall flow of this one bedroom. The existing layout consisted of too much unusable circulation space and poorly laid out storage located at the entry of the apartment. The existing kitchen was an antiquated, small enclosed space. The main design solution was to remove the long entry hall by opening the kitchen to create one large open space that interacted with the main living room. A new focal point was created in the space by adding a long linear element of floating shelves with a workspace below opposite the kitchen running from the entry to the living space. Visually the apartment is tied together by using the same material for various elements throughout. Grey oak is used for the custom kitchen cabinetry, the floating shelves and desk, and to clad the entry walls. Custom light grey acid etched glass is used for the upper kitchen cabinets, the drawer fronts below the desk, and the tall closet doors at the entry. In the kitchen black granite countertops wrap around terminating with a raised dining surface open to the living room. The black counters are mirrored with a soft black acid etched backsplash that helps the kitchen feel larger as they create the illusion of receding. The existing floors of the apartment were stained a dark ebony and complimented by the new dark metallic porcelain tiled kitchen floor. In the bathroom the tub was replaced with an open shower. Brown limestone floors flow straight from the bathroom into the shower with out a curb, European style. The walls are tiled with a large format light blue glass.
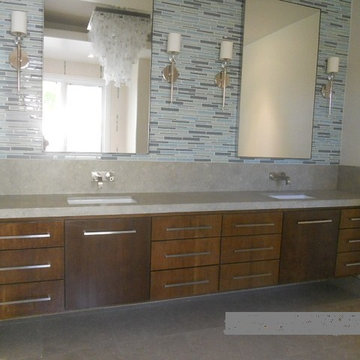
Custom made extra long double vanity. made of white oak, dove tail joinery on drawers.
Foto di una grande stanza da bagno padronale design con lavabo sottopiano, consolle stile comò, ante marroni, top in granito, vasca freestanding, doccia aperta, WC monopezzo, piastrelle blu, piastrelle di vetro, pareti beige e pavimento con piastrelle in ceramica
Foto di una grande stanza da bagno padronale design con lavabo sottopiano, consolle stile comò, ante marroni, top in granito, vasca freestanding, doccia aperta, WC monopezzo, piastrelle blu, piastrelle di vetro, pareti beige e pavimento con piastrelle in ceramica
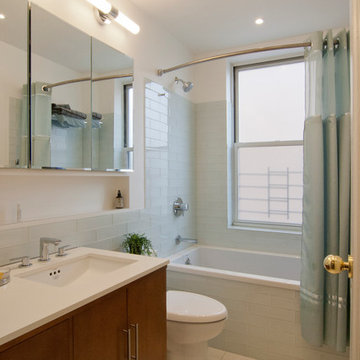
Anjie Cho Architect PLLC
Foto di una piccola stanza da bagno padronale tradizionale con ante lisce, ante marroni, vasca da incasso, vasca/doccia, WC monopezzo, piastrelle blu, piastrelle di vetro, pareti bianche, pavimento in gres porcellanato, lavabo sottopiano, top in quarzo composito, pavimento bianco e doccia con tenda
Foto di una piccola stanza da bagno padronale tradizionale con ante lisce, ante marroni, vasca da incasso, vasca/doccia, WC monopezzo, piastrelle blu, piastrelle di vetro, pareti bianche, pavimento in gres porcellanato, lavabo sottopiano, top in quarzo composito, pavimento bianco e doccia con tenda
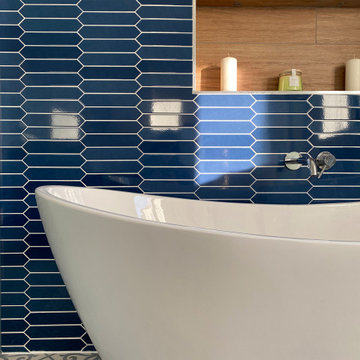
Contemporary Bathroom
Ispirazione per una stanza da bagno padronale design di medie dimensioni con consolle stile comò, ante marroni, vasca freestanding, doccia a filo pavimento, WC monopezzo, piastrelle bianche, piastrelle di vetro, pareti blu, pavimento con piastrelle in ceramica, lavabo a consolle, top in cemento, pavimento giallo, doccia aperta, top bianco, nicchia, un lavabo, mobile bagno sospeso e soffitto a volta
Ispirazione per una stanza da bagno padronale design di medie dimensioni con consolle stile comò, ante marroni, vasca freestanding, doccia a filo pavimento, WC monopezzo, piastrelle bianche, piastrelle di vetro, pareti blu, pavimento con piastrelle in ceramica, lavabo a consolle, top in cemento, pavimento giallo, doccia aperta, top bianco, nicchia, un lavabo, mobile bagno sospeso e soffitto a volta
Stanze da Bagno con ante marroni e piastrelle di vetro - Foto e idee per arredare
7