Stanze da Bagno con ante marroni e pavimento marrone - Foto e idee per arredare
Ordina per:Popolari oggi
41 - 60 di 3.854 foto

Idee per una stanza da bagno per bambini chic di medie dimensioni con ante in stile shaker, ante marroni, vasca ad alcova, vasca/doccia, WC monopezzo, piastrelle bianche, piastrelle diamantate, pareti bianche, parquet chiaro, lavabo sottopiano, top in quarzite, pavimento marrone, porta doccia scorrevole e top bianco
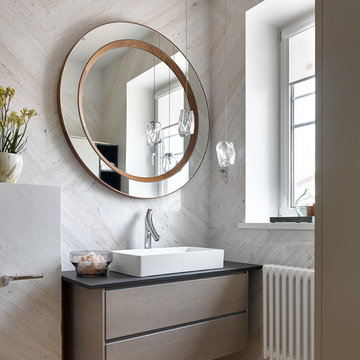
Сергей Ананьев
Ispirazione per una stanza da bagno contemporanea di medie dimensioni con ante lisce, piastrelle grigie, piastrelle di marmo, top in quarzite, top nero, lavabo a bacinella, pavimento marrone, ante marroni e pavimento in legno massello medio
Ispirazione per una stanza da bagno contemporanea di medie dimensioni con ante lisce, piastrelle grigie, piastrelle di marmo, top in quarzite, top nero, lavabo a bacinella, pavimento marrone, ante marroni e pavimento in legno massello medio

Custom home by Parkinson Building Group in Little Rock, AR.
Foto di una grande stanza da bagno padronale tradizionale con ante con bugna sagomata, ante marroni, vasca ad angolo, doccia alcova, pareti beige, lavabo sottopiano, top in granito, piastrelle beige, piastrelle in ceramica, pavimento in cemento, pavimento marrone e porta doccia a battente
Foto di una grande stanza da bagno padronale tradizionale con ante con bugna sagomata, ante marroni, vasca ad angolo, doccia alcova, pareti beige, lavabo sottopiano, top in granito, piastrelle beige, piastrelle in ceramica, pavimento in cemento, pavimento marrone e porta doccia a battente

Esempio di una stanza da bagno padronale chic di medie dimensioni con ante lisce, ante marroni, vasca freestanding, zona vasca/doccia separata, WC sospeso, piastrelle bianche, piastrelle a mosaico, pareti bianche, pavimento in cementine, lavabo sottopiano, top in quarzo composito, pavimento marrone, porta doccia a battente, top bianco, nicchia, un lavabo e mobile bagno freestanding

Esempio di una stanza da bagno padronale chic di medie dimensioni con ante in stile shaker, ante marroni, vasca freestanding, doccia doppia, bidè, piastrelle bianche, piastrelle in gres porcellanato, pareti bianche, pavimento in vinile, lavabo sottopiano, top in quarzite, pavimento marrone, porta doccia a battente, top bianco, nicchia, due lavabi, mobile bagno incassato e soffitto a volta

Cabinetry: Starmark
Style: Bridgeport w/ Five Piece Drawers
Finish: (Kitchen) Maple – Peppercorn; (Main Bath) Maple - Mocha
Countertop: Cutting Edge – (Kitchen) Mascavo Quartzite; (Main Bath) Silver Beach Granite
Sinks: (Kitchen) Blanco Valea in Metallic Gray; (Bath) Ceramic Under-mount Rectangle in White
Faucet/Plumbing: (Kitchen) Customers Own; (Main Bath) Delta Ashlyn in Chrome
Tub: American Standard – Studio Bathing Pool
Toilet: American Standard – Cadet Pro
Hardware: Hardware Resources – Annadale in Brushed Pewter/Satin Nickel
Kitchen Backsplash: Virginia Tile – Debut 2” x 6” in Dew; Delorean Grout
Kitchen Floor: (Customer’s Own)
Bath Tile: (Floor) Genesee Tile – Matrix Taupe 12”x24” w/ matching bullnose; (Shower Wall) Genesee Tile – Simply Modern in Simply Tan; (Shower Accent/Niche/Backsplash) Virginia Tile – Linear Glass/Stone Mosaic in Cappuccino
Designer: Devon Moore
Contractor: Pete Markoff

About five years ago, these homeowners saw the potential in a brick-and-oak-heavy, wallpaper-bedecked, 1990s-in-all-the-wrong-ways home tucked in a wooded patch among fields somewhere between Indianapolis and Bloomington. Their first project with SYH was a kitchen remodel, a total overhaul completed by JL Benton Contracting, that added color and function for this family of three (not counting the cats). A couple years later, they were knocking on our door again to strip the ensuite bedroom of its ruffled valences and red carpet—a bold choice that ran right into the bathroom (!)—and make it a serene retreat. Color and function proved the goals yet again, and JL Benton was back to make the design reality. The clients thoughtfully chose to maximize their budget in order to get a whole lot of bells and whistles—details that undeniably change their daily experience of the space. The fantastic zero-entry shower is composed of handmade tile from Heath Ceramics of California. A window where the was none, a handsome teak bench, thoughtful niches, and Kohler fixtures in vibrant brushed nickel finish complete the shower. Custom mirrors and cabinetry by Stoll’s Woodworking, in both the bathroom and closet, elevate the whole design. What you don't see: heated floors, which everybody needs in Indiana.
Contractor: JL Benton Contracting
Cabinetry: Stoll's Woodworking
Photographer: Michiko Owaki

Idee per una stanza da bagno padronale contemporanea con ante lisce, ante marroni, vasca freestanding, doccia aperta, piastrelle beige, pareti marroni, lavabo a bacinella, pavimento marrone, doccia aperta, top nero, pavimento con piastrelle effetto legno, due lavabi e mobile bagno sospeso
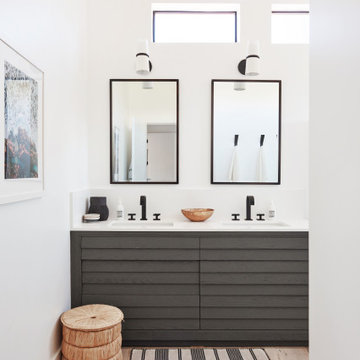
Ispirazione per una stanza da bagno padronale minimal di medie dimensioni con ante marroni, doccia alcova, WC monopezzo, pareti bianche, top in quarzo composito, porta doccia a battente, top bianco, parquet chiaro, lavabo integrato e pavimento marrone

This bathroom extends from the bedroom within the basement. The masculine finishes fit perfectly with the farmhouse vibe of the hole home.
Immagine di una stanza da bagno per bambini country di medie dimensioni con ante lisce, ante marroni, doccia alcova, WC a due pezzi, pistrelle in bianco e nero, piastrelle in ceramica, pareti bianche, pavimento con piastrelle in ceramica, lavabo sottopiano, top in quarzo composito, pavimento marrone, porta doccia a battente e top nero
Immagine di una stanza da bagno per bambini country di medie dimensioni con ante lisce, ante marroni, doccia alcova, WC a due pezzi, pistrelle in bianco e nero, piastrelle in ceramica, pareti bianche, pavimento con piastrelle in ceramica, lavabo sottopiano, top in quarzo composito, pavimento marrone, porta doccia a battente e top nero

We selected a floating vanity for the lower level bathroom with ample storage or organization for the clients items. The vanity was designed with outlets so that tools can be plugged in and ready to use without resting on the countertop. The floating vanity allows the bathroom to feel larger and the electric mirror creates a hospitality feel for guests.
Photography by Spacecrafting Photography Inc.

Dark Emperador marble on the walls and vanity top creates this stunning, monochromatic retreat.
Foto di una stanza da bagno padronale vittoriana di medie dimensioni con consolle stile comò, ante marroni, doccia alcova, piastrelle marroni, piastrelle di marmo, pareti marroni, pavimento in gres porcellanato, lavabo a bacinella, top in marmo, pavimento marrone e doccia aperta
Foto di una stanza da bagno padronale vittoriana di medie dimensioni con consolle stile comò, ante marroni, doccia alcova, piastrelle marroni, piastrelle di marmo, pareti marroni, pavimento in gres porcellanato, lavabo a bacinella, top in marmo, pavimento marrone e doccia aperta
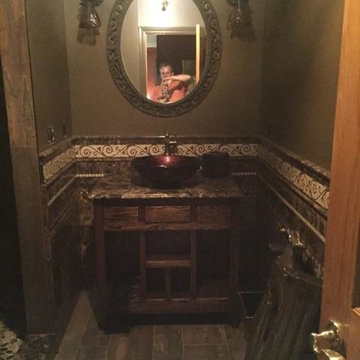
Wood-look porcelain on the floor and Dark Emperador marble on the walls and vanity top creates this stunning, monochromatic retreat.
Immagine di una stanza da bagno padronale vittoriana di medie dimensioni con consolle stile comò, ante marroni, doccia alcova, piastrelle marroni, piastrelle di marmo, pareti marroni, pavimento in gres porcellanato, lavabo a bacinella, top in marmo, pavimento marrone e doccia aperta
Immagine di una stanza da bagno padronale vittoriana di medie dimensioni con consolle stile comò, ante marroni, doccia alcova, piastrelle marroni, piastrelle di marmo, pareti marroni, pavimento in gres porcellanato, lavabo a bacinella, top in marmo, pavimento marrone e doccia aperta
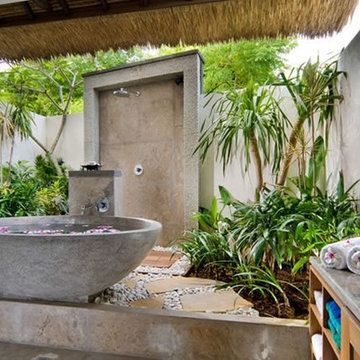
Dawkins Development Group | NY Contractor | Design-Build Firm
Immagine di una grande stanza da bagno padronale tropicale con nessun'anta, ante marroni, vasca freestanding, pareti grigie, pavimento in cemento, lavabo a bacinella, top in cemento e pavimento marrone
Immagine di una grande stanza da bagno padronale tropicale con nessun'anta, ante marroni, vasca freestanding, pareti grigie, pavimento in cemento, lavabo a bacinella, top in cemento e pavimento marrone
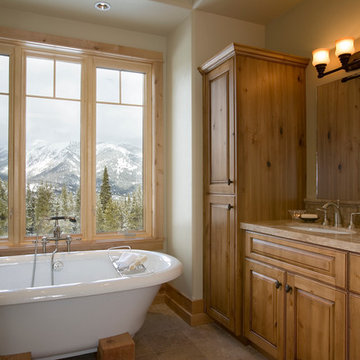
With enormous rectangular beams and round log posts, the Spanish Peaks House is a spectacular study in contrasts. Even the exterior—with horizontal log slab siding and vertical wood paneling—mixes textures and styles beautifully. An outdoor rock fireplace, built-in stone grill and ample seating enable the owners to make the most of the mountain-top setting.
Inside, the owners relied on Blue Ribbon Builders to capture the natural feel of the home’s surroundings. A massive boulder makes up the hearth in the great room, and provides ideal fireside seating. A custom-made stone replica of Lone Peak is the backsplash in a distinctive powder room; and a giant slab of granite adds the finishing touch to the home’s enviable wood, tile and granite kitchen. In the daylight basement, brushed concrete flooring adds both texture and durability.
Roger Wade

This basement bathroom was fully remodeled. The glass above the shower half wall allows light to flow thru the space. The accent star tile behind the vanity and flowing into the shower makes the space feel bigger. Custom shiplap wraps the room and hides the entrance to the basement crawl space.
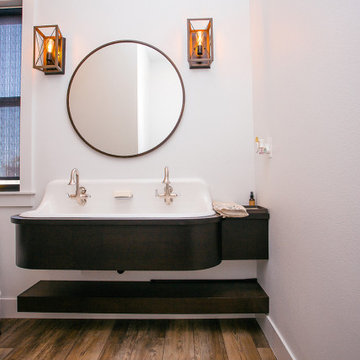
Floating powder bathroom vanity with floating shelf.
Foto di una piccola stanza da bagno con doccia country con ante marroni, top in legno, top marrone, un lavabo, mobile bagno sospeso, pareti bianche, pavimento in legno massello medio, lavabo da incasso e pavimento marrone
Foto di una piccola stanza da bagno con doccia country con ante marroni, top in legno, top marrone, un lavabo, mobile bagno sospeso, pareti bianche, pavimento in legno massello medio, lavabo da incasso e pavimento marrone
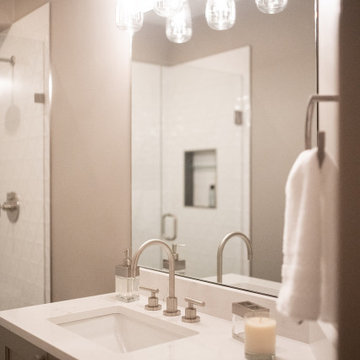
Foto di una piccola stanza da bagno con doccia contemporanea con ante in stile shaker, ante marroni, doccia alcova, WC monopezzo, piastrelle bianche, piastrelle in ceramica, pareti beige, pavimento con piastrelle in ceramica, lavabo sottopiano, top in quarzo composito, pavimento marrone, porta doccia a battente, top bianco, nicchia, un lavabo e mobile bagno incassato
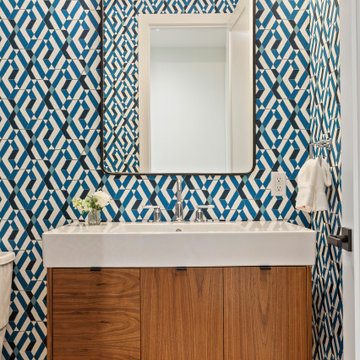
Contemporary powder bath with floating vanity and wallpaper.
Foto di una stanza da bagno minimal di medie dimensioni con ante lisce, ante marroni, pavimento in legno massello medio, lavabo integrato, pavimento marrone e top bianco
Foto di una stanza da bagno minimal di medie dimensioni con ante lisce, ante marroni, pavimento in legno massello medio, lavabo integrato, pavimento marrone e top bianco
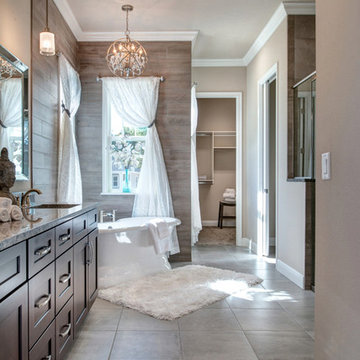
John Jernigan Photography
Foto di una stanza da bagno padronale chic con ante con riquadro incassato, ante marroni, vasca freestanding, pareti marroni, lavabo sottopiano e pavimento marrone
Foto di una stanza da bagno padronale chic con ante con riquadro incassato, ante marroni, vasca freestanding, pareti marroni, lavabo sottopiano e pavimento marrone
Stanze da Bagno con ante marroni e pavimento marrone - Foto e idee per arredare
3