Stanze da Bagno con ante marroni e due lavabi - Foto e idee per arredare
Filtra anche per:
Budget
Ordina per:Popolari oggi
21 - 40 di 6.622 foto
1 di 3

A closer look to the master bathroom double sink vanity mirror lit up with wall lights and bathroom origami chandelier. reflecting the beautiful textured wall panel in the background blending in with the luxurious materials like marble countertop with an undermount sink, flat-panel cabinets, light wood cabinets.

Pocket doors to the WC and closet.
Matte black towel warmer
Idee per una grande stanza da bagno padronale country con ante in stile shaker, ante marroni, vasca freestanding, doccia alcova, piastrelle nere, piastrelle in gres porcellanato, top in quarzo composito, porta doccia a battente, top bianco, due lavabi e mobile bagno incassato
Idee per una grande stanza da bagno padronale country con ante in stile shaker, ante marroni, vasca freestanding, doccia alcova, piastrelle nere, piastrelle in gres porcellanato, top in quarzo composito, porta doccia a battente, top bianco, due lavabi e mobile bagno incassato

Foto di una grande stanza da bagno per bambini country con ante con bugna sagomata, ante marroni, vasca da incasso, vasca/doccia, WC monopezzo, piastrelle blu, piastrelle in ceramica, pareti bianche, pavimento in marmo, lavabo sottopiano, top in quarzo composito, pavimento bianco, porta doccia a battente, top bianco, toilette, due lavabi e mobile bagno incassato
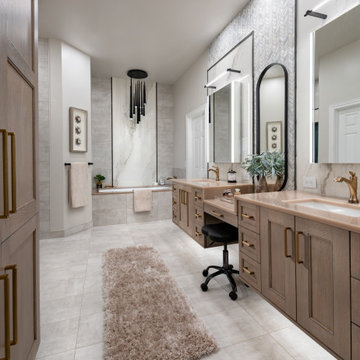
This incredible design + build remodel completely transformed this from a builders basic master bath to a destination spa! Floating vanity with dressing area, large format tiles behind the luxurious bath, walk in curbless shower with linear drain. This bathroom is truly fit for relaxing in luxurious comfort.

Our clients needed more space for their family to eat, sleep, play and grow.
Expansive views of backyard activities, a larger kitchen, and an open floor plan was important for our clients in their desire for a more comfortable and functional home.
To expand the space and create an open floor plan, we moved the kitchen to the back of the house and created an addition that includes the kitchen, dining area, and living area.
A mudroom was created in the existing kitchen footprint. On the second floor, the addition made way for a true master suite with a new bathroom and walk-in closet.

Idee per una grande stanza da bagno padronale chic con ante marroni, piastrelle verdi, pareti bianche, top bianco, due lavabi e mobile bagno incassato
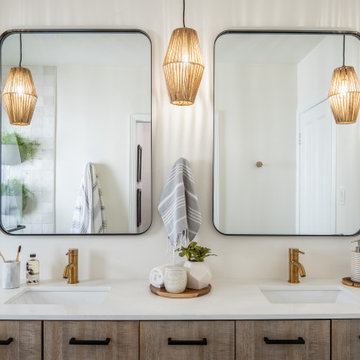
We ? bathroom renovations! This initially drab space was so poorly laid-out that it fit only a tiny vanity for a family of four!
Working in the existing footprint, and in a matter of a few weeks, we were able to design and renovate this space to accommodate a double vanity (SO important when it is the only bathroom in the house!). In addition, we snuck in a private toilet room for added functionality. Now this bath is a stunning workhorse!

Light and Airy shiplap bathroom was the dream for this hard working couple. The goal was to totally re-create a space that was both beautiful, that made sense functionally and a place to remind the clients of their vacation time. A peaceful oasis. We knew we wanted to use tile that looks like shiplap. A cost effective way to create a timeless look. By cladding the entire tub shower wall it really looks more like real shiplap planked walls.
The center point of the room is the new window and two new rustic beams. Centered in the beams is the rustic chandelier.
Design by Signature Designs Kitchen Bath
Contractor ADR Design & Remodel
Photos by Gail Owens
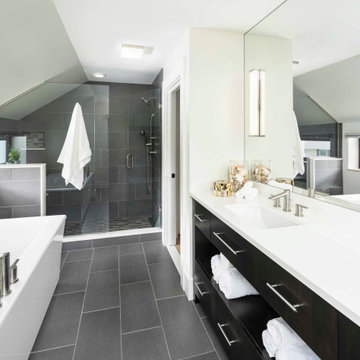
Minimalist design was used for the master bath in this near-net-zero custom built home built by Meadowlark Design + Build in Ann Arbor, Michigan. Architect: Architectural Resource, Photography: Joshua Caldwell

Twin basins on custom vanity
Esempio di una piccola stanza da bagno padronale tropicale con ante di vetro, ante marroni, doccia ad angolo, WC monopezzo, piastrelle verdi, piastrelle in ceramica, pareti verdi, pavimento con piastrelle in ceramica, lavabo a bacinella, top in granito, pavimento bianco, porta doccia scorrevole, top nero, due lavabi e mobile bagno incassato
Esempio di una piccola stanza da bagno padronale tropicale con ante di vetro, ante marroni, doccia ad angolo, WC monopezzo, piastrelle verdi, piastrelle in ceramica, pareti verdi, pavimento con piastrelle in ceramica, lavabo a bacinella, top in granito, pavimento bianco, porta doccia scorrevole, top nero, due lavabi e mobile bagno incassato

This master bath has it all! Walk in shower, freestanding tub, expansive vanity space and somehow still feels cozy! We love the way the reclaimed wood tile wall unifies the space.
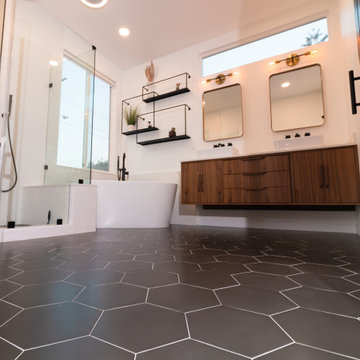
Foto di una stanza da bagno moderna con ante lisce, ante marroni, vasca freestanding, doccia ad angolo, pistrelle in bianco e nero, piastrelle in gres porcellanato, pareti bianche, pavimento in gres porcellanato, lavabo a bacinella, top in quarzo composito, pavimento nero, porta doccia a battente, top bianco, panca da doccia, due lavabi e mobile bagno sospeso
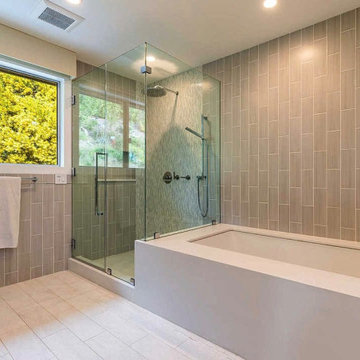
In addition to two bedrooms, the children’s wing encompasses a sizable bathroom. The lower section of the vanity houses a pullout step stool for the youngest ones.

Immagine di una stanza da bagno padronale mediterranea di medie dimensioni con ante lisce, ante marroni, vasca freestanding, vasca/doccia, WC sospeso, piastrelle bianche, piastrelle in ceramica, pareti bianche, pavimento con piastrelle in ceramica, lavabo a bacinella, top in quarzo composito, pavimento blu, porta doccia a battente, top grigio, due lavabi e mobile bagno sospeso

We removed the long wall of mirrors and moved the tub into the empty space at the left end of the vanity. We replaced the carpet with a beautiful and durable Luxury Vinyl Plank. We simply refaced the double vanity with a shaker style.
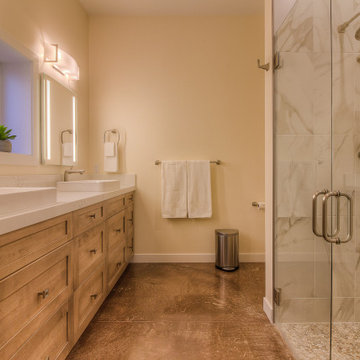
Master Bath
Foto di una stanza da bagno padronale classica con ante in stile shaker, ante marroni, doccia a filo pavimento, WC monopezzo, piastrelle bianche, piastrelle in gres porcellanato, pareti beige, pavimento in cemento, lavabo a bacinella, top in quarzo composito, pavimento marrone, porta doccia a battente, top bianco, due lavabi e mobile bagno incassato
Foto di una stanza da bagno padronale classica con ante in stile shaker, ante marroni, doccia a filo pavimento, WC monopezzo, piastrelle bianche, piastrelle in gres porcellanato, pareti beige, pavimento in cemento, lavabo a bacinella, top in quarzo composito, pavimento marrone, porta doccia a battente, top bianco, due lavabi e mobile bagno incassato

Immagine di una stanza da bagno per bambini contemporanea di medie dimensioni con ante lisce, ante marroni, vasca ad alcova, vasca/doccia, WC monopezzo, pistrelle in bianco e nero, piastrelle di cemento, pareti rosa, pavimento con piastrelle in ceramica, lavabo sottopiano, top in quarzo composito, pavimento nero, porta doccia a battente, top bianco, due lavabi e mobile bagno freestanding
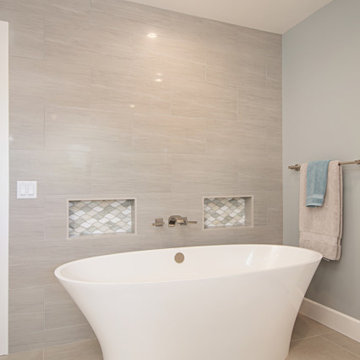
Immagine di una stanza da bagno padronale stile marinaro di medie dimensioni con ante con riquadro incassato, ante marroni, vasca freestanding, doccia ad angolo, piastrelle beige, piastrelle in gres porcellanato, pareti grigie, pavimento in gres porcellanato, lavabo sottopiano, top in quarzite, pavimento marrone, porta doccia a battente, top grigio, due lavabi e mobile bagno incassato
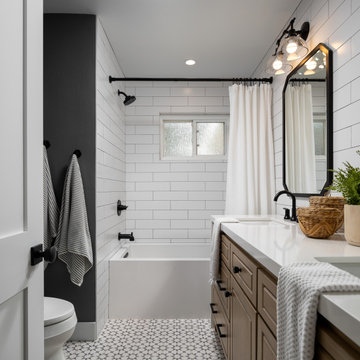
Idee per una stanza da bagno padronale tradizionale con ante con bugna sagomata, ante marroni, vasca ad alcova, vasca/doccia, piastrelle bianche, piastrelle diamantate, pareti grigie, lavabo sottopiano, pavimento multicolore, doccia con tenda, top bianco e due lavabi

Immagine di una stanza da bagno padronale stile rurale con doccia doppia, piastrelle blu, pareti grigie, lavabo sottopiano, pavimento marrone, porta doccia a battente, top marrone, panca da doccia, due lavabi, ante marroni e mobile bagno incassato
Stanze da Bagno con ante marroni e due lavabi - Foto e idee per arredare
2