Stanze da Bagno con ante lisce e WC monopezzo - Foto e idee per arredare
Filtra anche per:
Budget
Ordina per:Popolari oggi
161 - 180 di 48.664 foto
1 di 3
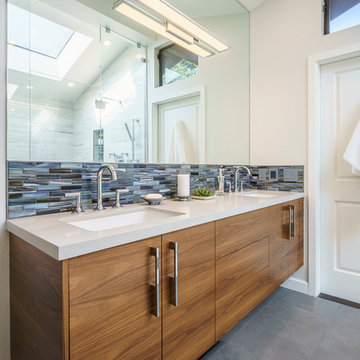
This floating walnut vanity is 72” long with two rectangular sinks, lending it a contemporary feel. The walnut grain runs horizontally and is consistent from one cabinet to the next (grain matched).
The 10” high backsplash captures the full height of the gooseneck faucets (Odin by Brizo). The glass tile is also installed horizontally and is repeated in both shower niches, thereby tying the two spaces together and adding an element of color to the master bathroom.
Andrew McKinney Photography
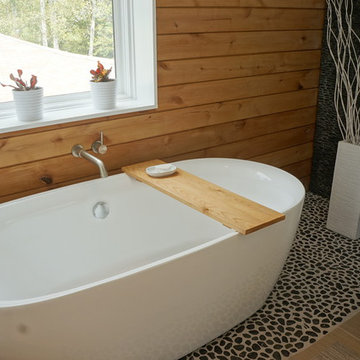
Idee per una stanza da bagno padronale nordica di medie dimensioni con lavabo integrato, ante lisce, ante in legno chiaro, top in legno, vasca freestanding, doccia aperta, WC monopezzo, piastrelle blu, piastrelle di vetro, pareti bianche e pavimento con piastrelle in ceramica
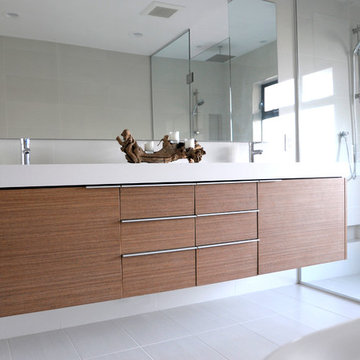
The custom built vanity is wall-mounted (floating) with a 3 inch thick mitered countertop edge. The shower glass is mounted using U-channels rather than clamps to create a cleaner, seamless look. The shower tile continues outside the shower and runs around the vanity and the mirror. The mirror is mounted on plywood and thus appears to float above the tile.
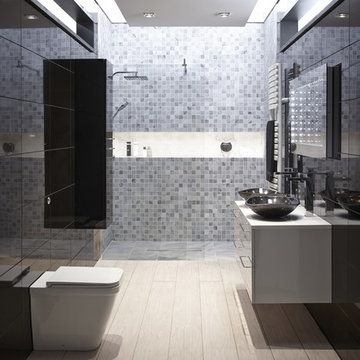
Simply beautiful and truly functional spaces, reflective surfaces and textures that accentuate the feeling of space. Large mirrors reflect the high gloss furniture while clever tiling and a walk-in shower divides the space into function-led areas. To ensure every detail is perfect, trust bathstore’s Expert Installation Service, with a 5-year craftsmanship guarantee.
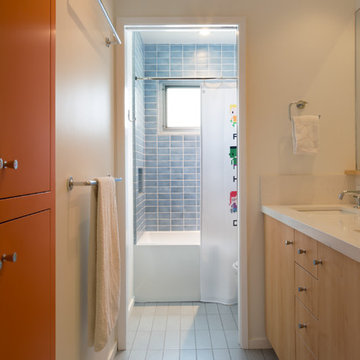
This kids bathroom was renovated with all new plumbing fixtures and finishes. A pocket door was added to create more privacy, and to allow more than one person to use the bathroom at one time. Blue tile at the tub surround brightens and softens the room, with a splash of orange at the new built-in wall cabinet. Maple cabinets increased the storage.
photography by adam rouse
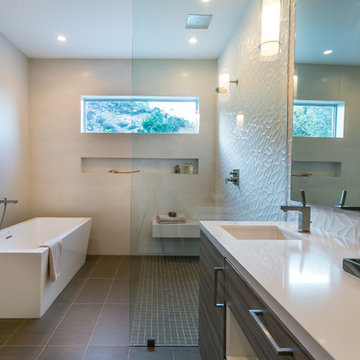
Linda Kasian Photography
Foto di una stanza da bagno padronale minimalista con lavabo da incasso, ante lisce, ante grigie, top in quarzo composito, vasca freestanding, doccia aperta, WC monopezzo, piastrelle marroni, piastrelle in gres porcellanato e pareti bianche
Foto di una stanza da bagno padronale minimalista con lavabo da incasso, ante lisce, ante grigie, top in quarzo composito, vasca freestanding, doccia aperta, WC monopezzo, piastrelle marroni, piastrelle in gres porcellanato e pareti bianche
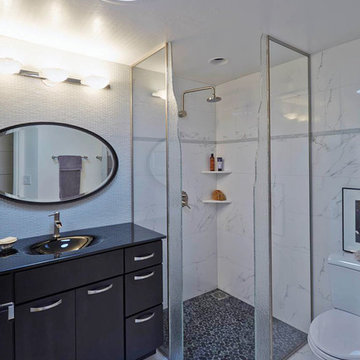
Foto di una piccola stanza da bagno con doccia minimalista con lavabo a consolle, ante lisce, ante nere, top in superficie solida, doccia ad angolo, WC monopezzo, piastrelle bianche, piastrelle in pietra, pareti bianche e pavimento in marmo
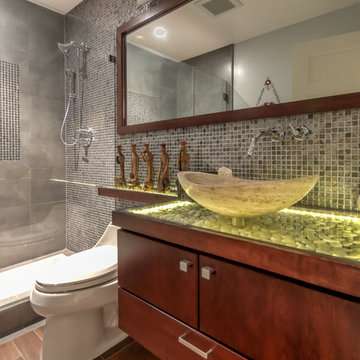
Ispirazione per una stanza da bagno con doccia contemporanea di medie dimensioni con lavabo a bacinella, ante lisce, ante in legno bruno, doccia alcova, piastrelle grigie, piastrelle a mosaico, WC monopezzo, pavimento in legno massello medio, top in onice, pavimento marrone, porta doccia a battente e top giallo
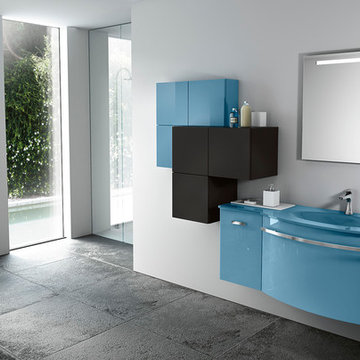
The bathroom is dressed with
fluid and windsome furnishing interpreting the space with elegance and functionality.
The curve and convex lines of the design are thought
to be adaptable to any kind of spaces making good use
even of the smallest room, for any kind of need.
Furthermore Latitudine provides infinte colours
and finishes matching combinations.
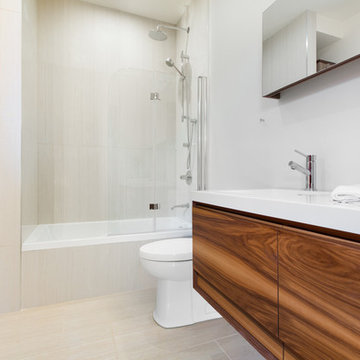
Photo at work
Ispirazione per una stanza da bagno padronale minimal di medie dimensioni con lavabo integrato, ante lisce, ante in legno scuro, top in quarzo composito, vasca con piedi a zampa di leone, vasca/doccia, WC monopezzo, piastrelle beige, piastrelle in gres porcellanato, pareti grigie e pavimento in gres porcellanato
Ispirazione per una stanza da bagno padronale minimal di medie dimensioni con lavabo integrato, ante lisce, ante in legno scuro, top in quarzo composito, vasca con piedi a zampa di leone, vasca/doccia, WC monopezzo, piastrelle beige, piastrelle in gres porcellanato, pareti grigie e pavimento in gres porcellanato
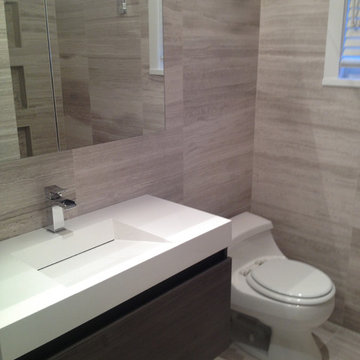
domilya GROUP
Foto di una stanza da bagno con doccia contemporanea con ante lisce, ante in legno bruno, WC monopezzo, piastrelle grigie, piastrelle in gres porcellanato, pareti grigie, pavimento in gres porcellanato, lavabo integrato e top in superficie solida
Foto di una stanza da bagno con doccia contemporanea con ante lisce, ante in legno bruno, WC monopezzo, piastrelle grigie, piastrelle in gres porcellanato, pareti grigie, pavimento in gres porcellanato, lavabo integrato e top in superficie solida

Originally a nearly three-story tall 1920’s European-styled home was turned into a modern villa for work and home. A series of low concrete retaining wall planters and steps gradually takes you up to the second level entry, grounding or anchoring the house into the site, as does a new wrap around veranda and trellis. Large eave overhangs on the upper roof were designed to give the home presence and were accented with a Mid-century orange color. The new master bedroom addition white box creates a better sense of entry and opens to the wrap around veranda at the opposite side. Inside the owners live on the lower floor and work on the upper floor with the garage basement for storage, archives and a ceramics studio. New windows and open spaces were created for the graphic designer owners; displaying their mid-century modern furnishings collection.
A lot of effort went into attempting to lower the house visually by bringing the ground plane higher with the concrete retaining wall planters, steps, wrap around veranda and trellis, and the prominent roof with exaggerated overhangs. That the eaves were painted orange is a cool reflection of the owner’s Dutch heritage. Budget was a driver for the project and it was determined that the footprint of the home should have minimal extensions and that the new windows remain in the same relative locations as the old ones. Wall removal was utilized versus moving and building new walls where possible.
Photo Credit: John Sutton Photography.
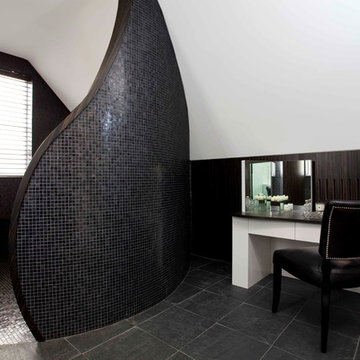
To create a sense of true elegance in the space we designed a floating vanity unit in Macassa with two sinks and walk mounted basin taps, opposite which we build an exact matching dressing table for Paddy and Bruce with lighting built into the mirrors – so every day was special…

Immagine di una stanza da bagno padronale contemporanea di medie dimensioni con lavabo a bacinella, ante lisce, ante nere, doccia alcova, vasca ad angolo, WC monopezzo, piastrelle grigie, piastrelle in pietra, pareti bianche, pavimento in cemento, top in granito, pavimento grigio e porta doccia a battente
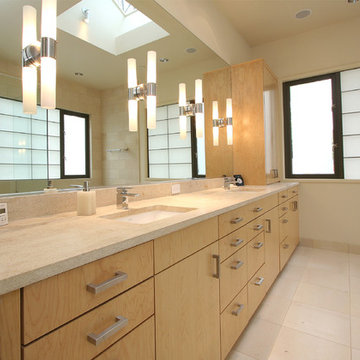
bill mackey architect
Ispirazione per una stanza da bagno padronale design di medie dimensioni con lavabo sottopiano, ante lisce, ante in legno chiaro, top in marmo, vasca da incasso, doccia aperta, WC monopezzo, piastrelle beige, piastrelle in pietra, pareti bianche e pavimento in pietra calcarea
Ispirazione per una stanza da bagno padronale design di medie dimensioni con lavabo sottopiano, ante lisce, ante in legno chiaro, top in marmo, vasca da incasso, doccia aperta, WC monopezzo, piastrelle beige, piastrelle in pietra, pareti bianche e pavimento in pietra calcarea

Ispirazione per una stanza da bagno design con lavabo a bacinella, vasca ad alcova, vasca/doccia, WC monopezzo, ante lisce, ante bianche, top in legno, piastrelle bianche, piastrelle diamantate, pavimento nero e top marrone
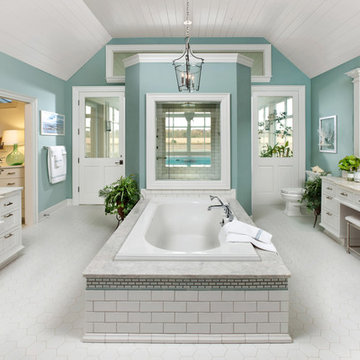
Design/Build: www.mooredesigns.comn
Photo: Edmunds Studios Photography
Idee per una grande stanza da bagno padronale chic con vasca da incasso, piastrelle bianche, lavabo da incasso, ante lisce, ante bianche, top in granito, WC monopezzo, piastrelle in ceramica, pareti verdi, pavimento con piastrelle in ceramica e top beige
Idee per una grande stanza da bagno padronale chic con vasca da incasso, piastrelle bianche, lavabo da incasso, ante lisce, ante bianche, top in granito, WC monopezzo, piastrelle in ceramica, pareti verdi, pavimento con piastrelle in ceramica e top beige

Built in the early 1900s, this brownstone’s 83-square-foot bathroom had seen better days. Upgrades like a furniture-style vanity and oil-rubbed bronze faucetry preserve its vintage feel while adding modern functionality.
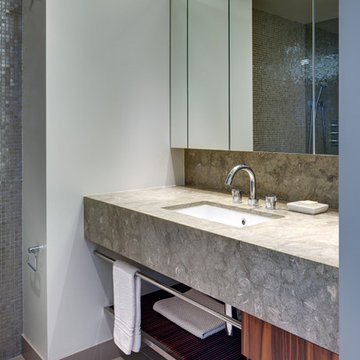
© Francis Dzikowski / Esto
Esempio di una piccola stanza da bagno minimal con ante lisce, ante in legno scuro, piastrelle grigie, lavabo sottopiano, top in pietra calcarea, doccia alcova, WC monopezzo, pavimento in gres porcellanato e piastrelle di pietra calcarea
Esempio di una piccola stanza da bagno minimal con ante lisce, ante in legno scuro, piastrelle grigie, lavabo sottopiano, top in pietra calcarea, doccia alcova, WC monopezzo, pavimento in gres porcellanato e piastrelle di pietra calcarea
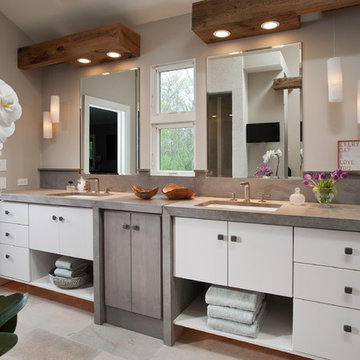
Beautifully lit marble floors and countertops shine in this master bathroom rehab that also includes custom built-ins for added functionality.
Idee per una grande stanza da bagno padronale design con top in marmo, piastrelle a mosaico, pareti grigie, doccia alcova, lavabo sottopiano, porta doccia a battente, ante lisce, ante bianche e WC monopezzo
Idee per una grande stanza da bagno padronale design con top in marmo, piastrelle a mosaico, pareti grigie, doccia alcova, lavabo sottopiano, porta doccia a battente, ante lisce, ante bianche e WC monopezzo
Stanze da Bagno con ante lisce e WC monopezzo - Foto e idee per arredare
9