Stanze da Bagno con ante lisce e top in marmo - Foto e idee per arredare
Filtra anche per:
Budget
Ordina per:Popolari oggi
81 - 100 di 18.605 foto
1 di 3

Immagine di una stanza da bagno con doccia minimal di medie dimensioni con ante lisce, piastrelle bianche, pareti bianche, lavabo a bacinella, pavimento bianco, top bianco, ante in legno bruno, vasca ad alcova, vasca/doccia, WC monopezzo, piastrelle diamantate, pavimento con piastrelle a mosaico, top in marmo e doccia con tenda
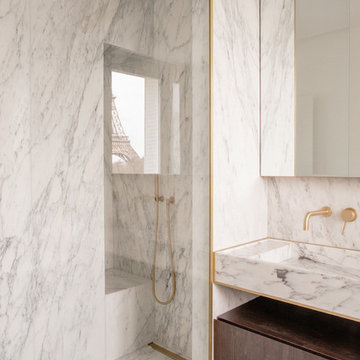
Matthieu Salvaing
Ispirazione per una stanza da bagno padronale minimal con ante lisce, ante in legno bruno, doccia a filo pavimento, piastrelle bianche, piastrelle di marmo, pareti bianche, pavimento in marmo, lavabo integrato, top in marmo, pavimento bianco e top bianco
Ispirazione per una stanza da bagno padronale minimal con ante lisce, ante in legno bruno, doccia a filo pavimento, piastrelle bianche, piastrelle di marmo, pareti bianche, pavimento in marmo, lavabo integrato, top in marmo, pavimento bianco e top bianco

mayphotography
Immagine di una stanza da bagno padronale moderna di medie dimensioni con ante lisce, doccia a filo pavimento, WC monopezzo, pareti grigie, lavabo a bacinella, top in marmo, pavimento grigio, ante in legno chiaro, piastrelle grigie, piastrelle di cemento, pavimento in cemento, doccia aperta e top grigio
Immagine di una stanza da bagno padronale moderna di medie dimensioni con ante lisce, doccia a filo pavimento, WC monopezzo, pareti grigie, lavabo a bacinella, top in marmo, pavimento grigio, ante in legno chiaro, piastrelle grigie, piastrelle di cemento, pavimento in cemento, doccia aperta e top grigio
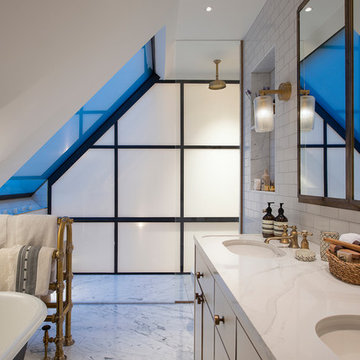
This open plan property in Kensington studios hosted an impressive double height living room, open staircase and glass partitions. The lighting design needed to draw the eye through the space and work from lots of different viewing angles
Photo by Tom St Aubyn
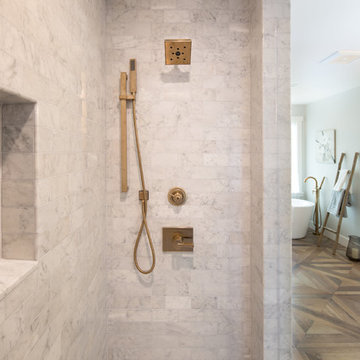
Marcell Puzsar, Bright Room Photography
Idee per una grande stanza da bagno padronale country con ante lisce, ante bianche, vasca freestanding, doccia ad angolo, WC monopezzo, piastrelle bianche, piastrelle di marmo, pareti bianche, pavimento in gres porcellanato, lavabo integrato, top in marmo, pavimento marrone e porta doccia a battente
Idee per una grande stanza da bagno padronale country con ante lisce, ante bianche, vasca freestanding, doccia ad angolo, WC monopezzo, piastrelle bianche, piastrelle di marmo, pareti bianche, pavimento in gres porcellanato, lavabo integrato, top in marmo, pavimento marrone e porta doccia a battente
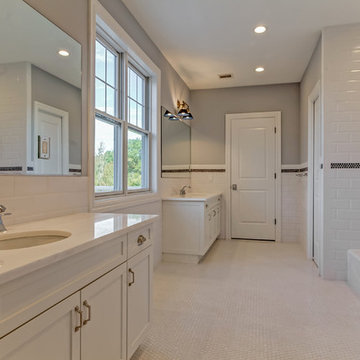
The Jack and Jill bathroom flanked by two kid bedrooms is spacious and each child get their own sink and side! Once again plenty of natural light to get your day started!
Photgraphy by: Visual Marketing

Immagine di una stanza da bagno con doccia mediterranea di medie dimensioni con ante con finitura invecchiata, doccia ad angolo, WC monopezzo, piastrelle grigie, piastrelle di marmo, pareti beige, pavimento in gres porcellanato, lavabo a bacinella, top in marmo, pavimento multicolore, porta doccia a battente e ante lisce

With the homeowner’s guests in mind, Interior Designer Rebecca Robeson transforms an outdated and cramped Guest Bathroom into a modern, luxury space by replacing a tiny pedestal sink with a custom built vanity providing much needed storage in a small bathroom. Making every inch count, the vanity is complete with deep storage drawers on soft-close hinges. Contemporary drawer pulls provide stylish, easy-open convenience. A petite under-mount sink allows for maximum countertop space in gleaming white marble, tying in the beautiful laser cut, oval shape stone pieces placed horizontally, Rebecca chose grey grout to surround each piece, giving it an embedded look. Carrying the feature wall from the toilet on into the back wall of the shower, this once tiny bathroom (painted red) gets a new lease on life!
Rebecca’s creative solution to the lack of usable surface space was to design a custom ceiling mounted shelving unit above the toilet. Shown here, it's used for well-appointed accessory pieces but when necessary, can also serve the functional needs of guests for makeup bags, shaving kits, perfume and toiletries.
Smoked glass shelves hang on stainless steel cables, suspended from the ceiling. Custom doors by Earthwood Custom Remodeling, complete the modern clean look in this Bathroom.
Earthwood Custom Remodeling, Inc.
Exquisite Kitchen Design
Tech Lighting - Black Whale Lighting
Photos by Ryan Garvin Photography
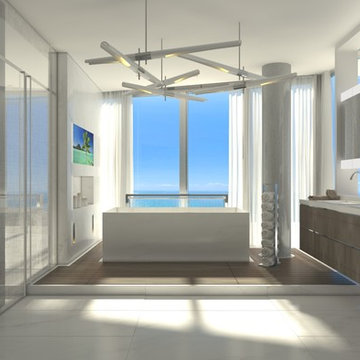
Immagine di un'ampia stanza da bagno padronale moderna con ante lisce, ante in legno chiaro, vasca freestanding, doccia alcova, pavimento in marmo, lavabo da incasso, top in marmo, pavimento bianco e porta doccia a battente
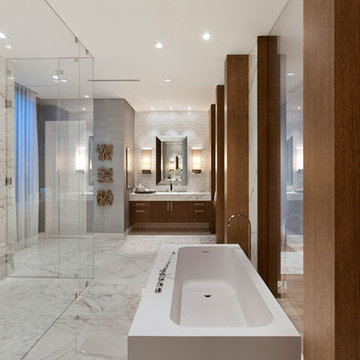
Edward C. Butera
Immagine di un'ampia stanza da bagno padronale minimalista con ante lisce, ante in legno scuro, vasca freestanding, doccia doppia, piastrelle bianche, pavimento in marmo e top in marmo
Immagine di un'ampia stanza da bagno padronale minimalista con ante lisce, ante in legno scuro, vasca freestanding, doccia doppia, piastrelle bianche, pavimento in marmo e top in marmo

Trent Teigan
Esempio di una stanza da bagno padronale moderna di medie dimensioni con ante lisce, ante grigie, doccia alcova, pistrelle in bianco e nero, piastrelle a listelli, pareti beige, pavimento in marmo, lavabo sottopiano, top in marmo, pavimento bianco e porta doccia a battente
Esempio di una stanza da bagno padronale moderna di medie dimensioni con ante lisce, ante grigie, doccia alcova, pistrelle in bianco e nero, piastrelle a listelli, pareti beige, pavimento in marmo, lavabo sottopiano, top in marmo, pavimento bianco e porta doccia a battente
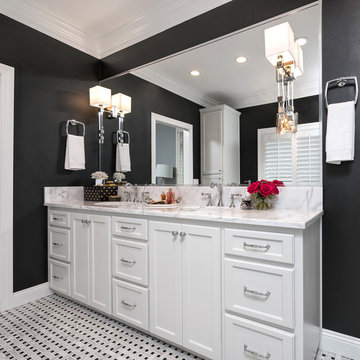
Immagine di una stanza da bagno padronale chic di medie dimensioni con ante lisce, ante bianche, vasca freestanding, doccia alcova, WC a due pezzi, pistrelle in bianco e nero, piastrelle a mosaico, pareti nere, pavimento con piastrelle a mosaico, lavabo sottopiano e top in marmo
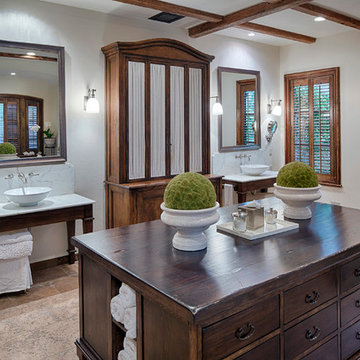
Immagine di una grande stanza da bagno padronale mediterranea con ante in legno bruno, pareti bianche, pavimento in pietra calcarea, lavabo a bacinella, top in marmo e ante lisce
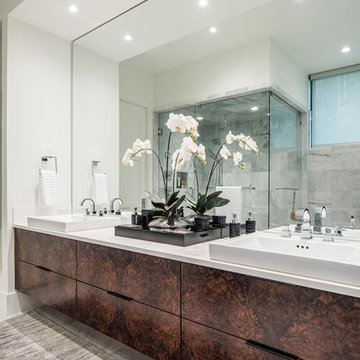
Rich burl floating vanity contrasts against cararra marble flooring and wall tile. Accents of gray and black mix perfectly with the chrome plumbing fixtures.
Stephen Allen Photography

Foto di una grande stanza da bagno padronale moderna con ante lisce, ante nere, doccia ad angolo, pistrelle in bianco e nero, piastrelle a mosaico, pareti bianche, lavabo sottopiano, top in marmo e pavimento in marmo

The shower includes dual shower areas, four body spray tiles (two on each side) and a large glass surround keeping the uncluttered theme for the room while still offering privacy with an etched “belly band” around the perimeter. The etching is only on the outside of the glass with the inside being kept smooth for cleaning purposes.
The end result is a bathroom that is luxurious and light, with nothing extraneous to distract the eye. The peaceful and quiet ambiance that the room exudes hit exactly the mark that the clients were looking for.
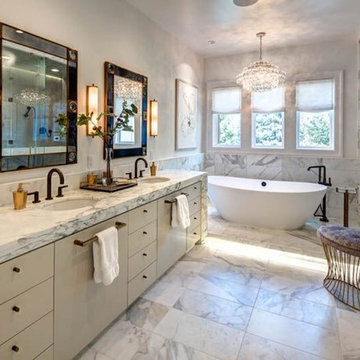
Immagine di un'ampia stanza da bagno padronale chic con ante lisce, vasca freestanding, doccia ad angolo, pareti bianche, lavabo sottopiano, top in marmo, ante beige, WC a due pezzi, pavimento in gres porcellanato, pavimento multicolore e porta doccia a battente
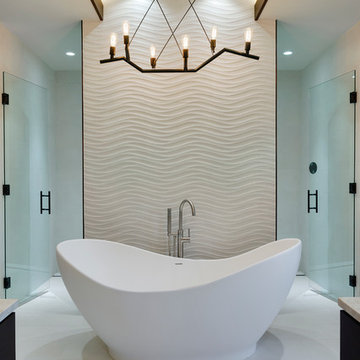
photos by Spacecrafting
Idee per una grande stanza da bagno padronale design con ante lisce, ante in legno scuro, vasca freestanding, zona vasca/doccia separata, WC a due pezzi, piastrelle bianche, piastrelle in gres porcellanato, pareti bianche, pavimento in gres porcellanato, lavabo sottopiano, top in marmo, pavimento bianco e doccia aperta
Idee per una grande stanza da bagno padronale design con ante lisce, ante in legno scuro, vasca freestanding, zona vasca/doccia separata, WC a due pezzi, piastrelle bianche, piastrelle in gres porcellanato, pareti bianche, pavimento in gres porcellanato, lavabo sottopiano, top in marmo, pavimento bianco e doccia aperta

They say the magic thing about home is that it feels good to leave and even better to come back and that is exactly what this family wanted to create when they purchased their Bondi home and prepared to renovate. Like Marilyn Monroe, this 1920’s Californian-style bungalow was born with the bone structure to be a great beauty. From the outset, it was important the design reflect their personal journey as individuals along with celebrating their journey as a family. Using a limited colour palette of white walls and black floors, a minimalist canvas was created to tell their story. Sentimental accents captured from holiday photographs, cherished books, artwork and various pieces collected over the years from their travels added the layers and dimension to the home. Architrave sides in the hallway and cutout reveals were painted in high-gloss black adding contrast and depth to the space. Bathroom renovations followed the black a white theme incorporating black marble with white vein accents and exotic greenery was used throughout the home – both inside and out, adding a lushness reminiscent of time spent in the tropics. Like this family, this home has grown with a 3rd stage now in production - watch this space for more...
Martine Payne & Deen Hameed

Idee per una stanza da bagno padronale contemporanea di medie dimensioni con ante lisce, doccia alcova, WC a due pezzi, piastrelle bianche, pareti bianche, pavimento in cemento, lavabo sottopiano, porta doccia a battente, ante in legno scuro, piastrelle in pietra, top in marmo, pavimento grigio, vasca ad alcova e top grigio
Stanze da Bagno con ante lisce e top in marmo - Foto e idee per arredare
5