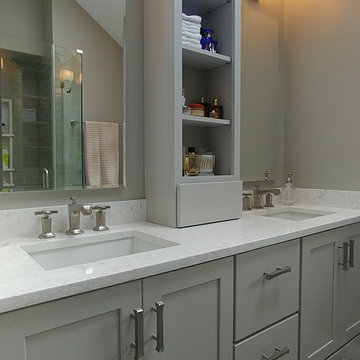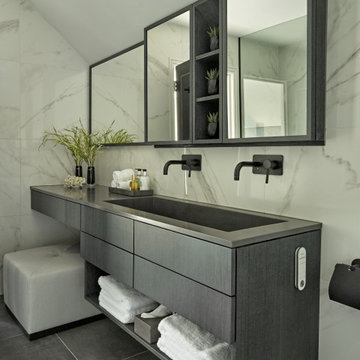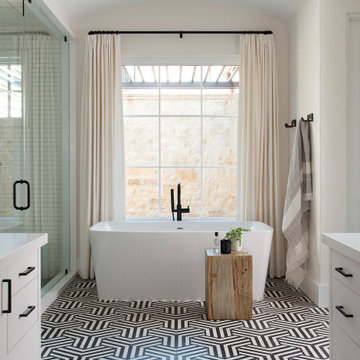Stanze da Bagno con ante lisce e soffitto a volta - Foto e idee per arredare
Filtra anche per:
Budget
Ordina per:Popolari oggi
61 - 80 di 2.280 foto
1 di 3

Idee per una stanza da bagno padronale costiera con ante lisce, ante marroni, vasca freestanding, doccia aperta, piastrelle beige, piastrelle di pietra calcarea, pavimento in pietra calcarea, lavabo sottopiano, top in quarzo composito, pavimento beige, doccia aperta, top bianco, toilette, due lavabi, mobile bagno incassato e soffitto a volta

This modern primary bath is a study in texture and contrast. The textured porcelain walls behind the vanity and freestanding tub add interest and contrast with the window wall's dark charcoal cork wallpaper. Large format limestone floors contrast beautifully against the light wood vanity. The porcelain countertop waterfalls over the vanity front to add a touch of modern drama and the geometric light fixtures add a visual punch. The 70" tall, angled frame mirrors add height and draw the eye up to the 10' ceiling. The textural tile is repeated again in the horizontal shower niche to tie all areas of the bathroom together. The shower features dual shower heads and a rain shower, along with body sprays to ease tired muscles. The modern angled soaking tub and bidet toilet round of the luxury features in this showstopping primary bath.

Our clients wanted to add on to their 1950's ranch house, but weren't sure whether to go up or out. We convinced them to go out, adding a Primary Suite addition with bathroom, walk-in closet, and spacious Bedroom with vaulted ceiling. To connect the addition with the main house, we provided plenty of light and a built-in bookshelf with detailed pendant at the end of the hall. The clients' style was decidedly peaceful, so we created a wet-room with green glass tile, a door to a small private garden, and a large fir slider door from the bedroom to a spacious deck. We also used Yakisugi siding on the exterior, adding depth and warmth to the addition. Our clients love using the tub while looking out on their private paradise!

The newly designed timeless, contemporary bathroom was created providing much needed storage whilst maintaining functionality and flow. A light and airy skheme using grey large format tiles on the floor and matt white tiles on the walls. A two draw custom vanity in timber provided warmth to the room. The mirrored shaving cabinets reflected light and gave the illusion of depth. Strip lighting in niches, under the vanity and shaving cabinet on a sensor added that little extra touch.

Foto di una stanza da bagno padronale minimal di medie dimensioni con ante lisce, ante in legno chiaro, vasca ad alcova, doccia a filo pavimento, WC a due pezzi, piastrelle grigie, piastrelle in gres porcellanato, pareti grigie, pavimento in gres porcellanato, lavabo sottopiano, top in quarzo composito, pavimento grigio, doccia aperta, top bianco, toilette, due lavabi, mobile bagno sospeso e soffitto a volta

The shower in the wet room is reflected in the mirror.
Idee per una piccola stanza da bagno tradizionale con ante lisce, ante grigie, zona vasca/doccia separata, WC a due pezzi, piastrelle grigie, piastrelle in gres porcellanato, pareti grigie, pavimento in gres porcellanato, lavabo sottopiano, top in quarzo composito, pavimento grigio, doccia aperta, top bianco, nicchia, un lavabo, mobile bagno incassato e soffitto a volta
Idee per una piccola stanza da bagno tradizionale con ante lisce, ante grigie, zona vasca/doccia separata, WC a due pezzi, piastrelle grigie, piastrelle in gres porcellanato, pareti grigie, pavimento in gres porcellanato, lavabo sottopiano, top in quarzo composito, pavimento grigio, doccia aperta, top bianco, nicchia, un lavabo, mobile bagno incassato e soffitto a volta

Immagine di una grande stanza da bagno padronale stile marino con ante lisce, ante beige, vasca freestanding, zona vasca/doccia separata, WC monopezzo, piastrelle bianche, piastrelle in gres porcellanato, pareti bianche, pavimento in gres porcellanato, lavabo sottopiano, top in marmo, pavimento marrone, porta doccia a battente, top bianco, panca da doccia, due lavabi, mobile bagno incassato e soffitto a volta

Ispirazione per una stanza da bagno padronale classica di medie dimensioni con ante lisce, ante grigie, WC a due pezzi, piastrelle grigie, piastrelle diamantate, pareti grigie, pavimento in gres porcellanato, lavabo sottopiano, top in quarzo composito, pavimento grigio, porta doccia a battente, top bianco, panca da doccia, due lavabi, mobile bagno incassato e soffitto a volta

FineCraft Contractors, Inc.
Foto di una grande stanza da bagno padronale moderna con ante lisce, ante beige, vasca freestanding, doccia alcova, piastrelle bianche, piastrelle in pietra, pareti bianche, pavimento con piastrelle effetto legno, lavabo sottopiano, top in quarzite, pavimento marrone, porta doccia a battente, top bianco, due lavabi, mobile bagno sospeso e soffitto a volta
Foto di una grande stanza da bagno padronale moderna con ante lisce, ante beige, vasca freestanding, doccia alcova, piastrelle bianche, piastrelle in pietra, pareti bianche, pavimento con piastrelle effetto legno, lavabo sottopiano, top in quarzite, pavimento marrone, porta doccia a battente, top bianco, due lavabi, mobile bagno sospeso e soffitto a volta

Walnut floating vanities in newly remodeled master bath. Vanities have all drawers below the counter including a top drawer under the sinks.
Esempio di una grande stanza da bagno padronale design con ante lisce, ante marroni, vasca freestanding, zona vasca/doccia separata, WC monopezzo, piastrelle bianche, piastrelle in ceramica, pareti multicolore, pavimento in gres porcellanato, lavabo a bacinella, top in quarzo composito, pavimento bianco, doccia aperta, top bianco, panca da doccia, due lavabi, mobile bagno sospeso e soffitto a volta
Esempio di una grande stanza da bagno padronale design con ante lisce, ante marroni, vasca freestanding, zona vasca/doccia separata, WC monopezzo, piastrelle bianche, piastrelle in ceramica, pareti multicolore, pavimento in gres porcellanato, lavabo a bacinella, top in quarzo composito, pavimento bianco, doccia aperta, top bianco, panca da doccia, due lavabi, mobile bagno sospeso e soffitto a volta

Esempio di una stanza da bagno contemporanea con ante lisce, ante grigie, piastrelle grigie, piastrelle bianche, pareti bianche, lavabo rettangolare, pavimento grigio, top grigio, due lavabi, mobile bagno sospeso e soffitto a volta

Primary suite remodel; aging in place with curbless shower entry, heated floors, double vanity, electric in the medicine cabinet for toothbrush and shaver. Electric in vanity drawer for hairdryer. Under cabinet lighting on a sensor. Attached primary closet.

Custom master bath renovation designed for spa-like experience. Contemporary custom floating washed oak vanity with Virginia Soapstone top, tambour wall storage, brushed gold wall-mounted faucets. Concealed light tape illuminating volume ceiling, tiled shower with privacy glass window to exterior; matte pedestal tub. Niches throughout for organized storage.

Foto di una grande stanza da bagno padronale tradizionale con ante lisce, ante in legno bruno, vasca freestanding, doccia ad angolo, WC a due pezzi, piastrelle grigie, piastrelle in gres porcellanato, pareti bianche, pavimento in marmo, lavabo sottopiano, top in marmo, pavimento multicolore, porta doccia a battente, top grigio, toilette, due lavabi, mobile bagno freestanding e soffitto a volta

A lovely bathroom, with brushed gold finishes, a sumptuous shower and enormous bath and a shower toilet. The tiles are not marble but a very large practical marble effect porcelain which is perfect for easy maintenance.

Immagine di una stanza da bagno padronale classica di medie dimensioni con ante lisce, ante grigie, doccia alcova, WC monopezzo, piastrelle in ceramica, pareti bianche, pavimento in vinile, lavabo rettangolare, top in quarzo composito, pavimento marrone, porta doccia a battente, top bianco, panca da doccia, un lavabo, mobile bagno incassato e soffitto a volta

Immagine di una grande stanza da bagno padronale design con ante lisce, ante beige, doccia doppia, WC a due pezzi, piastrelle bianche, piastrelle a specchio, pareti bianche, pavimento con piastrelle a mosaico, lavabo a bacinella, top in quarzo composito, pavimento bianco, porta doccia a battente, top bianco, panca da doccia, un lavabo, mobile bagno sospeso e soffitto a volta

Renovated Alys Beach Bath, new floating vanity, solid white 3"top, separate wet bath,brushed gold hardware and accents give us bath beach envy. Summer House Lifestyle w/Melissa Slowlund; Photo cred. @staysunnyphotography

Immagine di una stanza da bagno padronale mediterranea con ante lisce, ante bianche, vasca freestanding, pavimento multicolore, porta doccia a battente, top bianco, mobile bagno incassato e soffitto a volta

The goal of this project was to upgrade the builder grade finishes and create an ergonomic space that had a contemporary feel. This bathroom transformed from a standard, builder grade bathroom to a contemporary urban oasis. This was one of my favorite projects, I know I say that about most of my projects but this one really took an amazing transformation. By removing the walls surrounding the shower and relocating the toilet it visually opened up the space. Creating a deeper shower allowed for the tub to be incorporated into the wet area. Adding a LED panel in the back of the shower gave the illusion of a depth and created a unique storage ledge. A custom vanity keeps a clean front with different storage options and linear limestone draws the eye towards the stacked stone accent wall.
Houzz Write Up: https://www.houzz.com/magazine/inside-houzz-a-chopped-up-bathroom-goes-streamlined-and-swank-stsetivw-vs~27263720
The layout of this bathroom was opened up to get rid of the hallway effect, being only 7 foot wide, this bathroom needed all the width it could muster. Using light flooring in the form of natural lime stone 12x24 tiles with a linear pattern, it really draws the eye down the length of the room which is what we needed. Then, breaking up the space a little with the stone pebble flooring in the shower, this client enjoyed his time living in Japan and wanted to incorporate some of the elements that he appreciated while living there. The dark stacked stone feature wall behind the tub is the perfect backdrop for the LED panel, giving the illusion of a window and also creates a cool storage shelf for the tub. A narrow, but tasteful, oval freestanding tub fit effortlessly in the back of the shower. With a sloped floor, ensuring no standing water either in the shower floor or behind the tub, every thought went into engineering this Atlanta bathroom to last the test of time. With now adequate space in the shower, there was space for adjacent shower heads controlled by Kohler digital valves. A hand wand was added for use and convenience of cleaning as well. On the vanity are semi-vessel sinks which give the appearance of vessel sinks, but with the added benefit of a deeper, rounded basin to avoid splashing. Wall mounted faucets add sophistication as well as less cleaning maintenance over time. The custom vanity is streamlined with drawers, doors and a pull out for a can or hamper.
A wonderful project and equally wonderful client. I really enjoyed working with this client and the creative direction of this project.
Brushed nickel shower head with digital shower valve, freestanding bathtub, curbless shower with hidden shower drain, flat pebble shower floor, shelf over tub with LED lighting, gray vanity with drawer fronts, white square ceramic sinks, wall mount faucets and lighting under vanity. Hidden Drain shower system. Atlanta Bathroom.
Stanze da Bagno con ante lisce e soffitto a volta - Foto e idee per arredare
4