Stanze da Bagno con ante lisce e piastrelle di pietra calcarea - Foto e idee per arredare
Filtra anche per:
Budget
Ordina per:Popolari oggi
181 - 200 di 817 foto
1 di 3
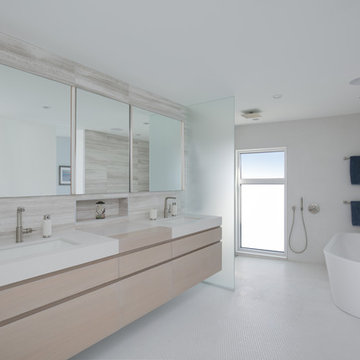
BeachHaus is built on a previously developed site on Siesta Key. It sits directly on the bay but has Gulf views from the upper floor and roof deck.
The client loved the old Florida cracker beach houses that are harder and harder to find these days. They loved the exposed roof joists, ship lap ceilings, light colored surfaces and inviting and durable materials.
Given the risk of hurricanes, building those homes in these areas is not only disingenuous it is impossible. Instead, we focused on building the new era of beach houses; fully elevated to comfy with FEMA requirements, exposed concrete beams, long eaves to shade windows, coralina stone cladding, ship lap ceilings, and white oak and terrazzo flooring.
The home is Net Zero Energy with a HERS index of -25 making it one of the most energy efficient homes in the US. It is also certified NGBS Emerald.
Photos by Ryan Gamma Photography
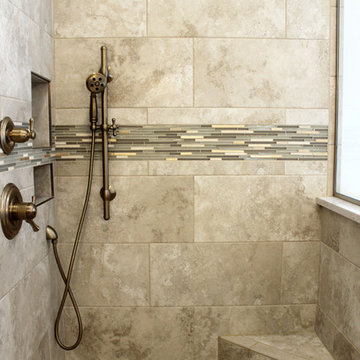
In this master bath, we removed the jacuzzi tub and installed a free standing Compton 70” white acrylic tub. Sienna porcelain tile 12 x 24 in Bianco color was installed on the room floor and walls of the shower. Linear glass/stone/metal accent tile was installed in the shower. The new vanity cabinets are Medalllion Gold, Winslow Flat Panel, Maple Finish in Chai Latte classic paint with Champangne bronze pulls. On the countertop is Silestone 3cm Quartz in Pulsar color with single roundover edge. Delta Cassidy Collection faucets, floor mount tub filler faucet, rain showerhead with handheld slide bar, 24” towel bar, towel ring, double robe hooks, toilet paper holder, 12” and 18” grab bars. Two Kohler rectangular undermount white sinks where installed. Wainscot wall treatment in painted white was installed behind the tub.
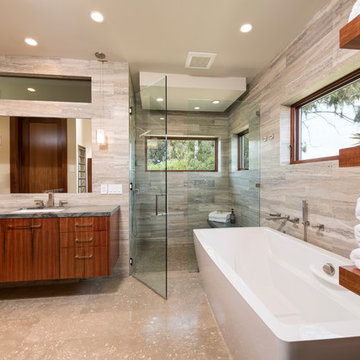
Idee per una stanza da bagno padronale minimalista di medie dimensioni con ante lisce, ante marroni, vasca freestanding, doccia a filo pavimento, piastrelle verdi, piastrelle di pietra calcarea, pavimento in pietra calcarea, lavabo sottopiano e top in pietra calcarea
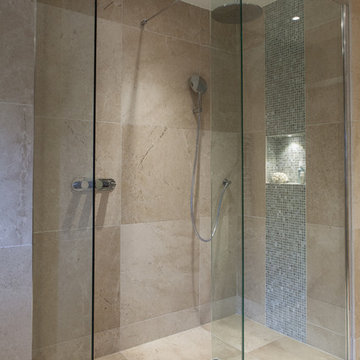
Previously a separate WC and bathroom room, the wall was removed and the area fully renovated to increase the sense of light and space. Now it houses a large walk-in shower with wall hung vanity unit & WC. Fully tiled in beautiful large format limestone tiles, with glass mosaic tiles used in the alcoves to add visual interest. Lighting has been used to highlight the alcoves as well as discrete low level wall lights either side of the WC which wash light across the floor.
Photo Credit: Michel Focard de Fontefiguires
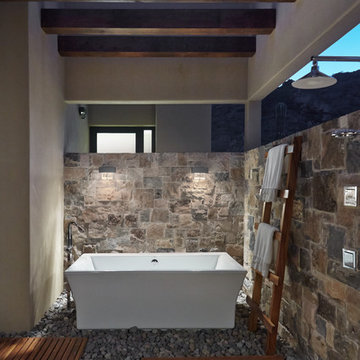
Robin Stancliff
Ispirazione per una grande stanza da bagno padronale stile americano con ante lisce, ante bianche, vasca freestanding, doccia aperta, WC a due pezzi, piastrelle grigie, piastrelle di pietra calcarea, pareti beige, pavimento in gres porcellanato, lavabo da incasso, top in pietra calcarea, pavimento grigio e doccia aperta
Ispirazione per una grande stanza da bagno padronale stile americano con ante lisce, ante bianche, vasca freestanding, doccia aperta, WC a due pezzi, piastrelle grigie, piastrelle di pietra calcarea, pareti beige, pavimento in gres porcellanato, lavabo da incasso, top in pietra calcarea, pavimento grigio e doccia aperta
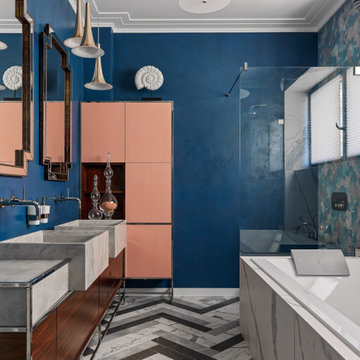
Foto di una piccola stanza da bagno padronale chic con ante lisce, ante in legno bruno, vasca sottopiano, doccia a filo pavimento, WC sospeso, piastrelle blu, piastrelle di pietra calcarea, pareti blu, pavimento in gres porcellanato, lavabo rettangolare, top in quarzo composito, pavimento multicolore, porta doccia a battente e top grigio
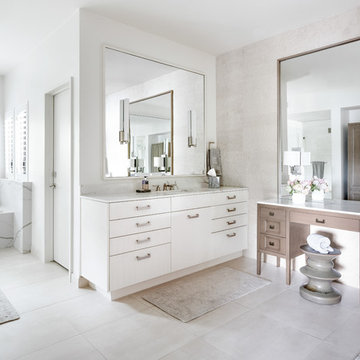
We chose a light-colored dimensional limestone tile to set the backdrop for the warm quarter-sawn oak dressing table.
Esempio di una stanza da bagno padronale classica con vasca da incasso, WC monopezzo, piastrelle bianche, piastrelle di pietra calcarea, pareti bianche, pavimento in gres porcellanato, pavimento beige, top bianco, ante lisce, ante bianche e lavabo sottopiano
Esempio di una stanza da bagno padronale classica con vasca da incasso, WC monopezzo, piastrelle bianche, piastrelle di pietra calcarea, pareti bianche, pavimento in gres porcellanato, pavimento beige, top bianco, ante lisce, ante bianche e lavabo sottopiano
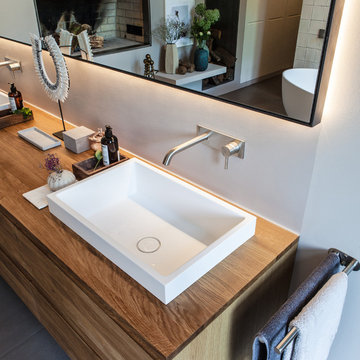
Interior Design Konzept & Umsetzung: EMMA B. HOME
Fotograf: Markus Tedeskino
Ispirazione per una grande stanza da bagno padronale minimal con ante lisce, ante in legno chiaro, vasca freestanding, doccia a filo pavimento, WC sospeso, piastrelle bianche, piastrelle di pietra calcarea, pareti beige, pavimento con piastrelle in ceramica, lavabo da incasso, top in superficie solida, pavimento grigio, doccia aperta e top marrone
Ispirazione per una grande stanza da bagno padronale minimal con ante lisce, ante in legno chiaro, vasca freestanding, doccia a filo pavimento, WC sospeso, piastrelle bianche, piastrelle di pietra calcarea, pareti beige, pavimento con piastrelle in ceramica, lavabo da incasso, top in superficie solida, pavimento grigio, doccia aperta e top marrone
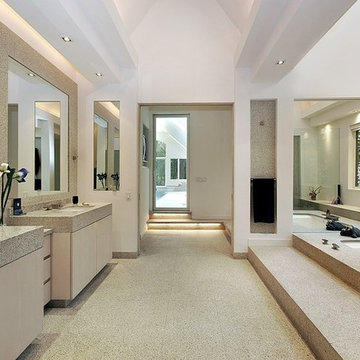
Have you been dreaming of your custom, personalized bathroom for years? Now is the time to call the Woodbridge, NJ bathroom transformation specialists. Whether you're looking to gut your space and start over, or make minor but transformative changes - Barron Home Remodeling Corporation are the experts to partner with!
We listen to our clients dreams, visions and most of all: budget. Then we get to work on drafting an amazing plan to face-lift your bathroom. No bathroom renovation or remodel is too big or small for us. From that very first meeting throughout the process and over the finish line, Barron Home Remodeling Corporation's professional staff have the experience and expertise you deserve!
Only trust a licensed, insured and bonded General Contractor for your bathroom renovation or bathroom remodel in Woodbridge, NJ. There are plenty of amateurs that you could roll the dice on, but Barron's team are the seasoned pros that will give you quality work and peace of mind.

This project has involved the complete remodeling and extension of a five-story Victorian terraced house in Chelsea, including the excavation of an additional basement level beneath the footprint of the house, front vaults and most of the rear garden. The house had been extensively ‘chopped and changed’ over the years, including various 1970s accretions, so the
opportunity existed, planning to permit, for a complete internal rebuild; only the front façade and roof now remain of the original.
Photographer: Bruce Hemming
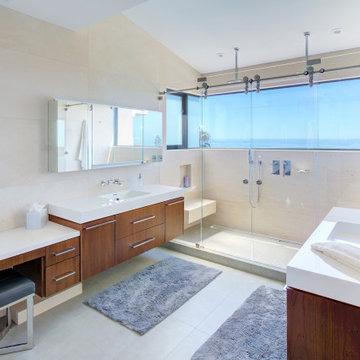
Esempio di una grande stanza da bagno padronale stile marino con ante lisce, ante marroni, doccia doppia, WC a due pezzi, piastrelle beige, piastrelle di pietra calcarea, pareti beige, pavimento con piastrelle in ceramica, lavabo integrato, top in quarzo composito, pavimento beige, porta doccia scorrevole e top bianco
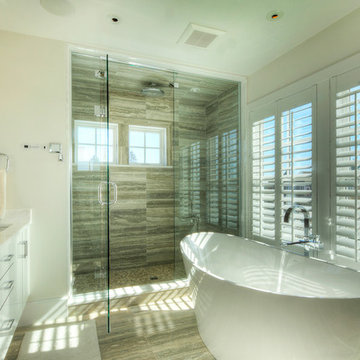
Michael Osean
Immagine di una stanza da bagno padronale moderna di medie dimensioni con ante lisce, ante bianche, vasca freestanding, doccia alcova, piastrelle grigie, piastrelle di pietra calcarea, pareti beige, pavimento in pietra calcarea, lavabo sottopiano, top in quarzo composito, pavimento grigio e porta doccia a battente
Immagine di una stanza da bagno padronale moderna di medie dimensioni con ante lisce, ante bianche, vasca freestanding, doccia alcova, piastrelle grigie, piastrelle di pietra calcarea, pareti beige, pavimento in pietra calcarea, lavabo sottopiano, top in quarzo composito, pavimento grigio e porta doccia a battente
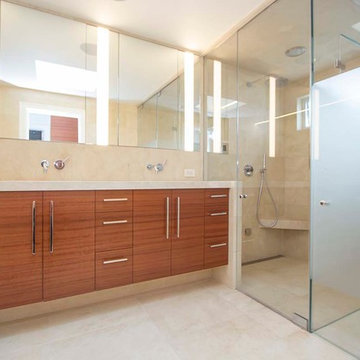
Ispirazione per una stanza da bagno padronale contemporanea di medie dimensioni con ante lisce, ante in legno scuro, doccia a filo pavimento, piastrelle beige, piastrelle di pietra calcarea, pareti beige, pavimento in pietra calcarea, lavabo sottopiano, top in pietra calcarea, pavimento beige e porta doccia a battente
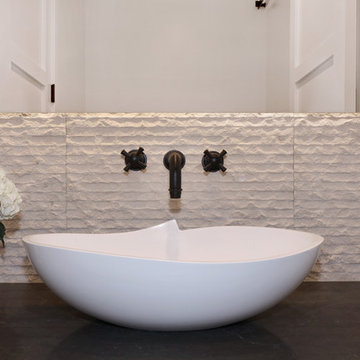
Foto di una stanza da bagno rustica con ante lisce, ante con finitura invecchiata, piastrelle beige, piastrelle di pietra calcarea, pavimento con piastrelle in ceramica, lavabo a bacinella, top in quarzo composito, top grigio e mobile bagno incassato
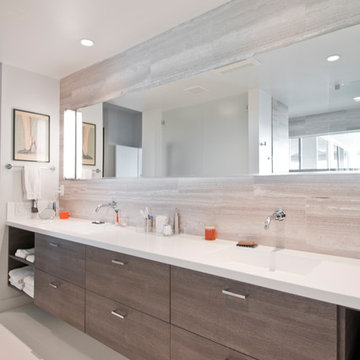
Ispirazione per una grande stanza da bagno padronale minimalista con ante lisce, ante marroni, doccia aperta, piastrelle grigie, piastrelle di pietra calcarea, pareti bianche, pavimento in gres porcellanato, lavabo sottopiano, pavimento beige e doccia aperta
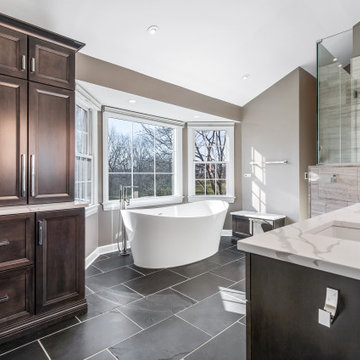
By removing a linen closet and step up whirlpool tub we were able to open up this Master to create a spacious and calming master bath.
Idee per una grande stanza da bagno padronale design con ante lisce, ante in legno scuro, vasca freestanding, doccia aperta, WC monopezzo, piastrelle grigie, piastrelle di pietra calcarea, pareti grigie, pavimento in ardesia, lavabo sottopiano, top in quarzo composito, pavimento nero, porta doccia a battente, top bianco, nicchia, due lavabi, mobile bagno incassato e soffitto a volta
Idee per una grande stanza da bagno padronale design con ante lisce, ante in legno scuro, vasca freestanding, doccia aperta, WC monopezzo, piastrelle grigie, piastrelle di pietra calcarea, pareti grigie, pavimento in ardesia, lavabo sottopiano, top in quarzo composito, pavimento nero, porta doccia a battente, top bianco, nicchia, due lavabi, mobile bagno incassato e soffitto a volta
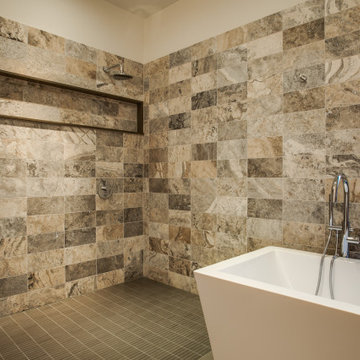
Idee per una stanza da bagno padronale minimalista di medie dimensioni con ante lisce, ante marroni, vasca freestanding, doccia a filo pavimento, WC a due pezzi, piastrelle di pietra calcarea, pareti beige, pavimento con piastrelle in ceramica, lavabo sottopiano, top in superficie solida, pavimento grigio, doccia aperta, top bianco, nicchia, due lavabi e mobile bagno incassato
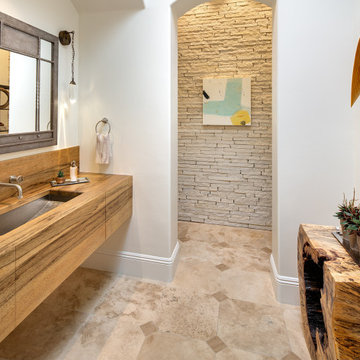
Custom vanity and mirror designed by Margaret Dean. Vanity fabricated by Grothouse in Saxon wood and includes 2 hidden drawers. Mirror fabricated by Steven Handleman Studios.
Lighting by Ochre. Watermark faucet. Native trails sink. Accent wall is limestone stacked stone. Floor is existing travertine. Furnishings and artwork by homeowner.
Designed by Margaret Dean.
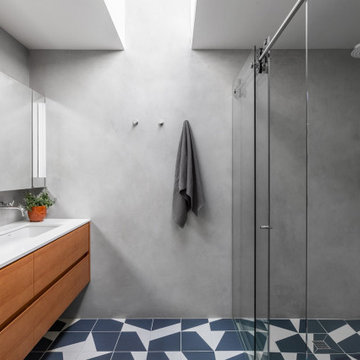
An original Sandy Cohen design mid-century house in Laurelhurst neighborhood in Seattle. The house was originally built for illustrator Irwin Caplan, known for the "Famous Last Words" comic strip in the Saturday Evening Post. The residence was recently bought from Caplan’s estate by new owners, who found that it ultimately needed both cosmetic and functional upgrades. A renovation led by SHED lightly reorganized the interior so that the home’s midcentury character can shine.
LEICHT cabinet in frosty white c-channel in alum color. Wrap in custom VG Fir panel.
DWELL Magazine article
DeZeen article
Design by SHED Architecture & Design
Photography by: Rafael Soldi
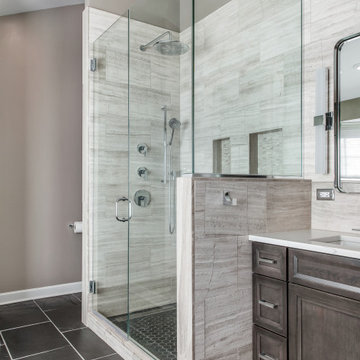
By removing a linen closet and step up whirlpool tub we were able to open up this Master to create a spacious and calming master bath.
Immagine di una grande stanza da bagno padronale minimal con ante lisce, ante in legno scuro, vasca freestanding, doccia aperta, WC monopezzo, piastrelle grigie, piastrelle di pietra calcarea, pareti grigie, pavimento in ardesia, lavabo sottopiano, top in quarzo composito, pavimento nero, porta doccia a battente, top bianco, nicchia, due lavabi, mobile bagno incassato e soffitto a volta
Immagine di una grande stanza da bagno padronale minimal con ante lisce, ante in legno scuro, vasca freestanding, doccia aperta, WC monopezzo, piastrelle grigie, piastrelle di pietra calcarea, pareti grigie, pavimento in ardesia, lavabo sottopiano, top in quarzo composito, pavimento nero, porta doccia a battente, top bianco, nicchia, due lavabi, mobile bagno incassato e soffitto a volta
Stanze da Bagno con ante lisce e piastrelle di pietra calcarea - Foto e idee per arredare
10