Stanze da Bagno con ante lisce e piastrelle a listelli - Foto e idee per arredare
Filtra anche per:
Budget
Ordina per:Popolari oggi
141 - 160 di 1.178 foto
1 di 3
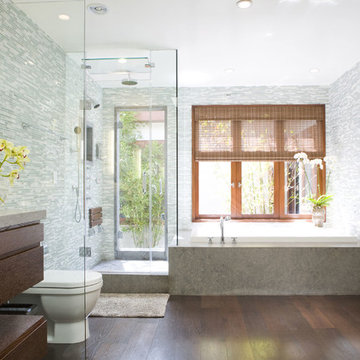
Noah Webb
Foto di una stanza da bagno minimal con ante lisce, ante in legno bruno, vasca da incasso, doccia ad angolo, piastrelle grigie e piastrelle a listelli
Foto di una stanza da bagno minimal con ante lisce, ante in legno bruno, vasca da incasso, doccia ad angolo, piastrelle grigie e piastrelle a listelli
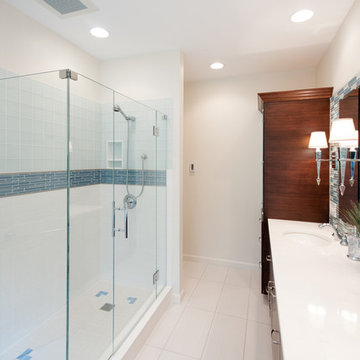
The clients were looking for an updated, spacious and spa-like bathroom they could enjoy. Our challenge was taking a very long-high ceiling and making personal spaces for each of the clients, along with a joint area for them to feel comfortable and enjoy their personal experience. We convinced the clients to close off the door to the hallway, so they can have their privacy. We expanded the shower area, created more storage, elongated the vanity and divided the room with ½ pillars.
Specific design aspects include:
The cabinets and linen cabinet were updated to a dark bamboo wood, the countertops soft elegant quartz, added designer wallpaper with a sand design of foliage, and heated the floors.
To create the spa-like environment, we used soft shades of blue, light earth brown tones and natural woods with a picturesque window show casing the rhododendron’s beginning to bloom. The accent of a contemporary artistic floor and a pop of bling with the ceiling light and wall sconces brought the room to life.
To create more space we closed off the door to the hallway, which transformed the previous two small rooms to one large space.
We creatively incorporated additional storage by adding light bamboo personal cubbies in next to the soaker tub and built a longer vanity.
A standing tub and an expanded shower area completed the spa-like atmosphere.
We took a cramped and out of date bathroom and transformed it into a spa-like retreat for our clients. They finally received a beautiful and tranquil bathroom they can escape to and call their own.
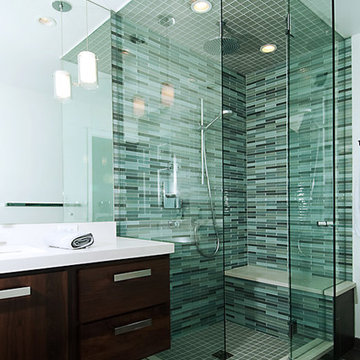
Esempio di una piccola stanza da bagno con doccia moderna con ante lisce, ante in legno bruno, doccia ad angolo, WC monopezzo, piastrelle verdi, piastrelle a listelli, pareti bianche, pavimento in gres porcellanato, lavabo sottopiano e top in quarzite
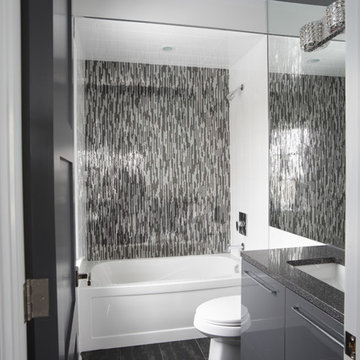
Esempio di una piccola stanza da bagno con doccia minimalista con ante grigie, vasca ad alcova, vasca/doccia, WC a due pezzi, piastrelle nere, piastrelle grigie, piastrelle a listelli, pareti grigie, pavimento in gres porcellanato, lavabo sottopiano, top in granito, ante lisce e top grigio
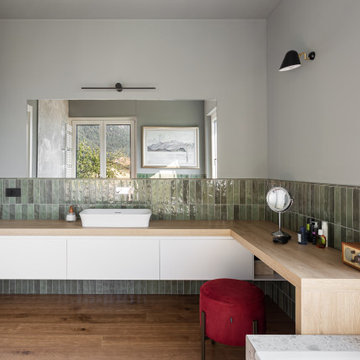
bagno padronale con vasca, grande piano lavabo con area trucco, accesso diretto al terrazzo e vista sul lago.
Foto di una grande e parquet e piastrelle stanza da bagno padronale design con ante lisce, ante bianche, vasca da incasso, WC sospeso, piastrelle verdi, piastrelle a listelli, pareti verdi, pavimento in legno massello medio, lavabo a bacinella, top in legno, pavimento beige, top beige, un lavabo e mobile bagno sospeso
Foto di una grande e parquet e piastrelle stanza da bagno padronale design con ante lisce, ante bianche, vasca da incasso, WC sospeso, piastrelle verdi, piastrelle a listelli, pareti verdi, pavimento in legno massello medio, lavabo a bacinella, top in legno, pavimento beige, top beige, un lavabo e mobile bagno sospeso
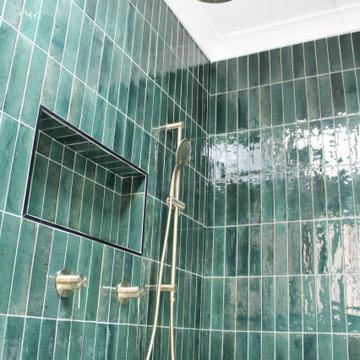
Green Bathroom, Wood Vanity, Small Bathroom Renovations, On the Ball Bathrooms
Immagine di una piccola stanza da bagno padronale moderna con ante lisce, ante in legno chiaro, doccia aperta, WC monopezzo, piastrelle verdi, piastrelle a listelli, pareti grigie, pavimento in gres porcellanato, lavabo a bacinella, top in legno, pavimento bianco, doccia aperta, top beige, panca da doccia, un lavabo e mobile bagno sospeso
Immagine di una piccola stanza da bagno padronale moderna con ante lisce, ante in legno chiaro, doccia aperta, WC monopezzo, piastrelle verdi, piastrelle a listelli, pareti grigie, pavimento in gres porcellanato, lavabo a bacinella, top in legno, pavimento bianco, doccia aperta, top beige, panca da doccia, un lavabo e mobile bagno sospeso
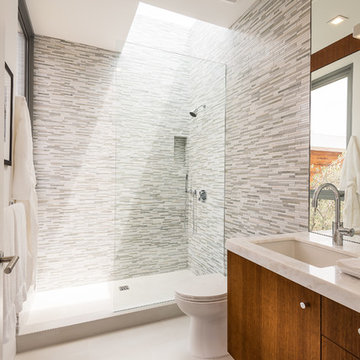
Ispirazione per una stanza da bagno con doccia contemporanea con ante lisce, ante in legno bruno, doccia alcova, piastrelle grigie, piastrelle a listelli, lavabo sottopiano, pavimento grigio, doccia aperta e top bianco
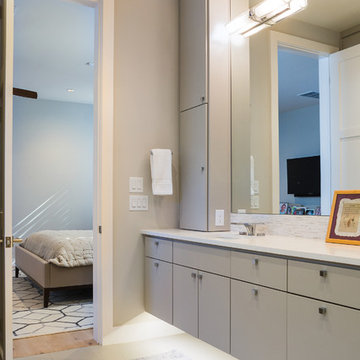
Phillip Leach
Esempio di una stanza da bagno padronale minimal con ante lisce, ante grigie, piastrelle grigie, piastrelle bianche, piastrelle a listelli, pavimento in vinile, lavabo integrato e top in superficie solida
Esempio di una stanza da bagno padronale minimal con ante lisce, ante grigie, piastrelle grigie, piastrelle bianche, piastrelle a listelli, pavimento in vinile, lavabo integrato e top in superficie solida
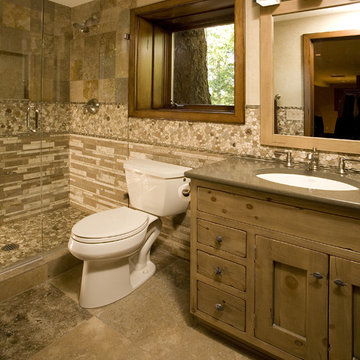
Esempio di una stanza da bagno rustica di medie dimensioni con lavabo sottopiano, ante lisce, doccia alcova, piastrelle beige, piastrelle a listelli, WC a due pezzi, pareti beige e ante in legno scuro
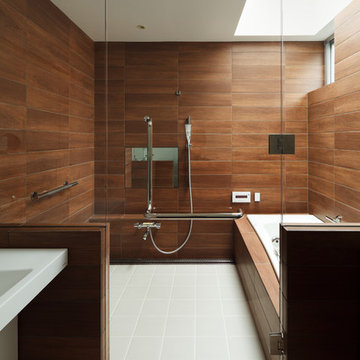
Photo by Takumi Ota
Esempio di una grande stanza da bagno padronale moderna con ante lisce, ante in legno bruno, doccia a filo pavimento, piastrelle marroni, piastrelle a listelli, pareti marroni, pavimento in sughero, lavabo sottopiano, top in quarzo composito, pavimento beige e doccia aperta
Esempio di una grande stanza da bagno padronale moderna con ante lisce, ante in legno bruno, doccia a filo pavimento, piastrelle marroni, piastrelle a listelli, pareti marroni, pavimento in sughero, lavabo sottopiano, top in quarzo composito, pavimento beige e doccia aperta
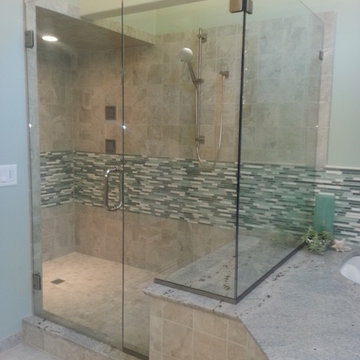
A large walk-in shower with glass shower doors and a beautiful mixture of large and matchstick tile offers a clean, luxurious escape within your home. This modern bathroom design also features a large corner tub for relaxing days at home.
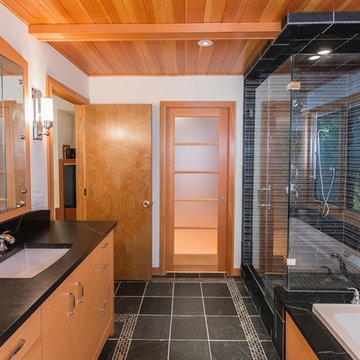
Photographer: Kevin Colquhoun
Ispirazione per una stanza da bagno design con lavabo sottopiano, ante lisce, ante in legno scuro, top in granito, vasca da incasso, doccia alcova, WC monopezzo, piastrelle nere e piastrelle a listelli
Ispirazione per una stanza da bagno design con lavabo sottopiano, ante lisce, ante in legno scuro, top in granito, vasca da incasso, doccia alcova, WC monopezzo, piastrelle nere e piastrelle a listelli
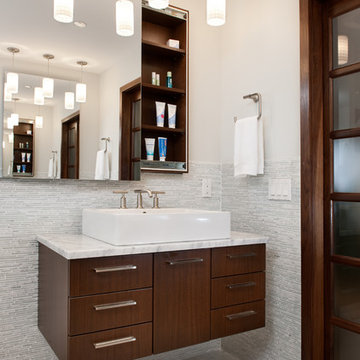
This Ensuite bath design took an entirely new approach to the space. By eliminating the angled wall of the bedroom, and repositioning the bedroom door, both the bath and the wardrobe were enhanced.
The shower curb became the platform for the tub. This slight change in elevation of the tub, gave the tub better visual access to a beautiful forested back yard. The shower stall was sculpted form the new found space from the closet and has no door due to the durability of all surrounding finishes. Careful niche placements accommodate a folding seat and soap and shampoo.
Since the tub is free standing with no faucet deck, a beautiful cabinet bench was created to accommodate the plumbing. Unused space was left open for the tissue dispenser and for a magazine rack.
Dual matching vanities are suspended from the floor allowing for more floors to be seen and thereby adding to the sense of spaciousness. The mirrored medicine cabinets feature unique sliding doors so as not to interfere with the waffle pendant lamps.
White Carrera marble in various sizes is warmly complemented by the use of sumptuous rift cut walnut cabinets. Unique walnut doors with frosted glass are used for the doors in the bath and wardrobe. The flooring in both the bath and the wardrobe are heated for comfort and luxury.
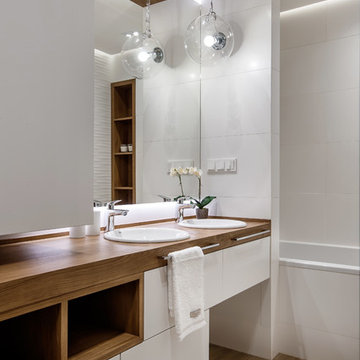
Esempio di una piccola stanza da bagno padronale minimal con ante lisce, ante bianche, vasca ad alcova, vasca/doccia, WC sospeso, piastrelle bianche, piastrelle a listelli, pareti bianche, pavimento in gres porcellanato, lavabo sottopiano e top in legno
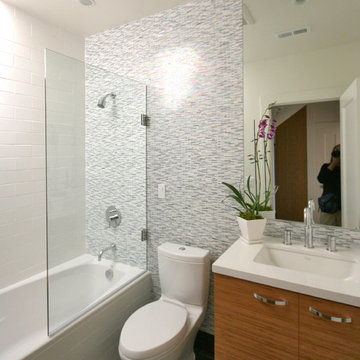
Esempio di una piccola stanza da bagno classica con ante lisce, ante in legno chiaro, vasca ad alcova, vasca/doccia, piastrelle multicolore, piastrelle a listelli, pavimento in gres porcellanato, lavabo sottopiano, top in quarzo composito, pavimento grigio e porta doccia a battente
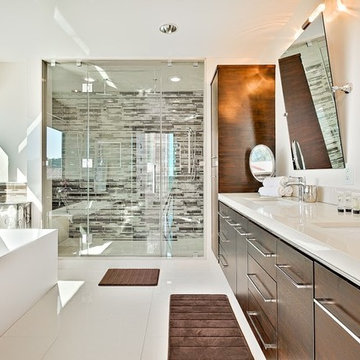
Ispirazione per una grande stanza da bagno padronale moderna con ante lisce, ante in legno bruno, vasca freestanding, doccia a filo pavimento, piastrelle multicolore, piastrelle a listelli, pareti bianche, pavimento in gres porcellanato, lavabo sottopiano, top in quarzite, pavimento bianco e porta doccia a battente
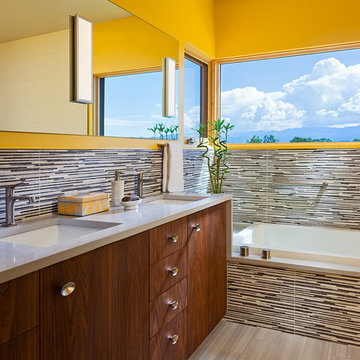
Esempio di una grande stanza da bagno padronale design con ante lisce, vasca da incasso, piastrelle multicolore, pareti gialle, pavimento in vinile, lavabo sottopiano, top in superficie solida, piastrelle a listelli, ante in legno scuro, doccia ad angolo e pavimento beige
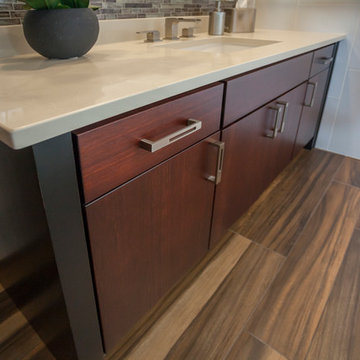
This contemporary bath design uses StarMark Lyptus, Tempo Cabinetry.
Happy Floor 12”x24” tile was installed floor to ceiling in a vertical subway pattern.
Daltile Tiger Eye Bali was used for the waterfall accent behind the toilet and repeated in the shower.
The accent is repeated again in the mirror frame. The look is completed with a quartz countertop, wood looking tile floor, pebble mosaic shower floor and contemporary plumbing pieces.

The Holloway blends the recent revival of mid-century aesthetics with the timelessness of a country farmhouse. Each façade features playfully arranged windows tucked under steeply pitched gables. Natural wood lapped siding emphasizes this homes more modern elements, while classic white board & batten covers the core of this house. A rustic stone water table wraps around the base and contours down into the rear view-out terrace.
Inside, a wide hallway connects the foyer to the den and living spaces through smooth case-less openings. Featuring a grey stone fireplace, tall windows, and vaulted wood ceiling, the living room bridges between the kitchen and den. The kitchen picks up some mid-century through the use of flat-faced upper and lower cabinets with chrome pulls. Richly toned wood chairs and table cap off the dining room, which is surrounded by windows on three sides. The grand staircase, to the left, is viewable from the outside through a set of giant casement windows on the upper landing. A spacious master suite is situated off of this upper landing. Featuring separate closets, a tiled bath with tub and shower, this suite has a perfect view out to the rear yard through the bedroom's rear windows. All the way upstairs, and to the right of the staircase, is four separate bedrooms. Downstairs, under the master suite, is a gymnasium. This gymnasium is connected to the outdoors through an overhead door and is perfect for athletic activities or storing a boat during cold months. The lower level also features a living room with a view out windows and a private guest suite.
Architect: Visbeen Architects
Photographer: Ashley Avila Photography
Builder: AVB Inc.
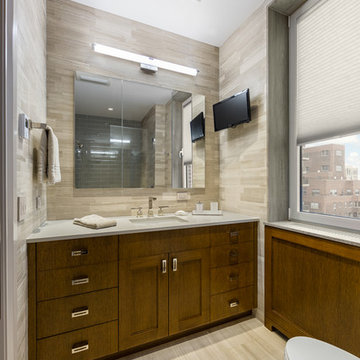
Interior Design: Planned Space Inc. Greenwich, CT
Lighting Design: Patdo Light Studio
Esempio di una stanza da bagno con doccia contemporanea di medie dimensioni con ante lisce, ante in legno scuro, doccia alcova, WC a due pezzi, piastrelle beige, piastrelle a listelli, pareti beige, pavimento in ardesia, lavabo sottopiano, top in quarzite e vasca ad alcova
Esempio di una stanza da bagno con doccia contemporanea di medie dimensioni con ante lisce, ante in legno scuro, doccia alcova, WC a due pezzi, piastrelle beige, piastrelle a listelli, pareti beige, pavimento in ardesia, lavabo sottopiano, top in quarzite e vasca ad alcova
Stanze da Bagno con ante lisce e piastrelle a listelli - Foto e idee per arredare
8