Stanze da Bagno con ante lisce e pavimento nero - Foto e idee per arredare
Filtra anche per:
Budget
Ordina per:Popolari oggi
41 - 60 di 7.398 foto
1 di 3

Contemporary bathroom remodel featuring frameless shower doors, shower bench, black and white tile design, and compact vanity
Foto di una piccola stanza da bagno con doccia contemporanea con ante lisce, ante in legno bruno, doccia alcova, WC monopezzo, piastrelle bianche, piastrelle in ceramica, pareti bianche, pavimento in gres porcellanato, lavabo a bacinella, top in quarzo composito, pavimento nero, porta doccia scorrevole, top bianco, panca da doccia, un lavabo e mobile bagno freestanding
Foto di una piccola stanza da bagno con doccia contemporanea con ante lisce, ante in legno bruno, doccia alcova, WC monopezzo, piastrelle bianche, piastrelle in ceramica, pareti bianche, pavimento in gres porcellanato, lavabo a bacinella, top in quarzo composito, pavimento nero, porta doccia scorrevole, top bianco, panca da doccia, un lavabo e mobile bagno freestanding

Ispirazione per una grande stanza da bagno padronale design con ante lisce, ante marroni, vasca freestanding, doccia ad angolo, pavimento con piastrelle in ceramica, lavabo sottopiano, pavimento nero, porta doccia a battente, top bianco, due lavabi e mobile bagno freestanding
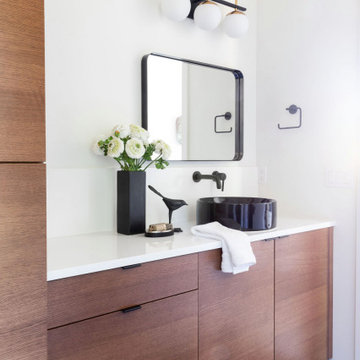
Idee per una stanza da bagno minimal con ante lisce, ante in legno scuro, pareti bianche, lavabo a bacinella, pavimento nero, top bianco e un lavabo

Foto di una piccola stanza da bagno padronale contemporanea con ante lisce, ante bianche, doccia a filo pavimento, WC a due pezzi, piastrelle bianche, piastrelle diamantate, pareti bianche, pavimento con piastrelle in ceramica, lavabo a consolle, top in legno, pavimento nero, porta doccia scorrevole, top marrone, lavanderia, un lavabo e mobile bagno freestanding

Basement bathroom finish includes custom tile shower with acrylic shower pan, farm-house style framed black shower enclosure, black fixtures, kohler toilet, open shelves, and clear rustic finish hickory vanity and shelves. White subway tile shower with Corian Acrylic storage shelves and black hex tile on floor.

Beach themed bathroom with stunning Herringbone blue glass tile feature wall.
Esempio di una stanza da bagno con doccia minimal di medie dimensioni con piastrelle blu, piastrelle bianche, piastrelle di vetro, pavimento con piastrelle in ceramica, lavabo integrato, top in quarzo composito, pavimento nero, porta doccia a battente, top bianco, un lavabo, mobile bagno sospeso, ante lisce, ante in legno scuro e doccia alcova
Esempio di una stanza da bagno con doccia minimal di medie dimensioni con piastrelle blu, piastrelle bianche, piastrelle di vetro, pavimento con piastrelle in ceramica, lavabo integrato, top in quarzo composito, pavimento nero, porta doccia a battente, top bianco, un lavabo, mobile bagno sospeso, ante lisce, ante in legno scuro e doccia alcova

Esempio di una stanza da bagno padronale contemporanea con ante lisce, ante in legno scuro, pareti bianche, lavabo a bacinella, pavimento nero, top grigio, due lavabi, mobile bagno sospeso, soffitto in perlinato, soffitto a volta e pareti in perlinato

Foto di una piccola stanza da bagno padronale nordica con ante lisce, ante marroni, vasca ad alcova, doccia alcova, piastrelle bianche, piastrelle diamantate, pareti bianche, pavimento con piastrelle in ceramica, lavabo integrato, top in quarzo composito, pavimento nero, doccia con tenda, top bianco, un lavabo e mobile bagno freestanding

Our Scandinavian bathroom.. you can also see the video of this design
https://www.youtube.com/watch?v=vS1A8XAGUYU
for more information and contacts, please visit our website.
www.mscreationandmore.com/services

This project was a complete gut remodel of the owner's childhood home. They demolished it and rebuilt it as a brand-new two-story home to house both her retired parents in an attached ADU in-law unit, as well as her own family of six. Though there is a fire door separating the ADU from the main house, it is often left open to create a truly multi-generational home. For the design of the home, the owner's one request was to create something timeless, and we aimed to honor that.

This project was a complete gut remodel of the owner's childhood home. They demolished it and rebuilt it as a brand-new two-story home to house both her retired parents in an attached ADU in-law unit, as well as her own family of six. Though there is a fire door separating the ADU from the main house, it is often left open to create a truly multi-generational home. For the design of the home, the owner's one request was to create something timeless, and we aimed to honor that.

A master bath renovation in a lake front home with a farmhouse vibe and easy to maintain finishes.
Esempio di una stanza da bagno con doccia country di medie dimensioni con ante con finitura invecchiata, top in marmo, top bianco, mobile bagno freestanding, pareti grigie, pavimento in gres porcellanato, pavimento nero, due lavabi, pareti in perlinato, toilette e ante lisce
Esempio di una stanza da bagno con doccia country di medie dimensioni con ante con finitura invecchiata, top in marmo, top bianco, mobile bagno freestanding, pareti grigie, pavimento in gres porcellanato, pavimento nero, due lavabi, pareti in perlinato, toilette e ante lisce

L’élégance par excellence
Il s’agit d’une rénovation totale d’un appartement de 60m2; L’objectif ? Moderniser et revoir l’ensemble de l’organisation des pièces de cet appartement vieillot. Nos clients souhaitaient une esthétique sobre, élégante et ouvrir les espaces.
Notre équipe d’architecte a ainsi travaillé sur une palette de tons neutres : noir, blanc et une touche de bois foncé pour adoucir le tout. Une conjugaison qui réussit à tous les coups ! Un des exemples les plus probants est sans aucun doute la cuisine. Véritable écrin contemporain, la cuisine @ikeafrance noire trône en maître et impose son style avec son ilot central. Les plans de travail et le plancher boisés font échos enter eux, permettant de dynamiser l’ensemble.
Le salon s’ouvre avec une verrière fixe pour conserver l’aspect traversant. La verrière se divise en deux parties car nous avons du compter avec les colonnes techniques verticales de l’immeuble (qui ne peuvent donc être enlevées).
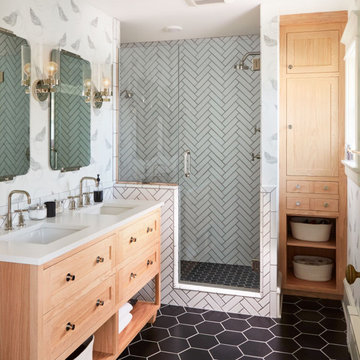
Aimee Lagos of Hygge and West transformed her cramped kitchen with the help of Rosedale Matte paired with a dark green chevron Fireclay backsplash, custom wood island, and Hygge and West gold patterned wallpaper.
Featured design: Cambria Winterbourne
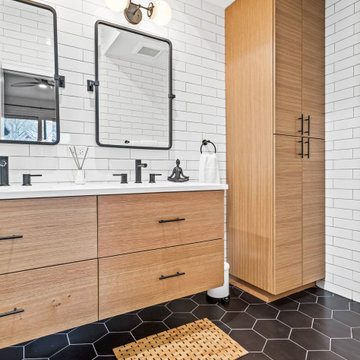
Our Chicago design-build team used timeless design elements like black-and-white with touches of wood in this bathroom renovation.
---
Project designed by Skokie renovation firm, Chi Renovations & Design - general contractors, kitchen and bath remodelers, and design & build company. They serve the Chicago area, and it's surrounding suburbs, with an emphasis on the North Side and North Shore. You'll find their work from the Loop through Lincoln Park, Skokie, Evanston, Wilmette, and all the way up to Lake Forest.
For more about Chi Renovation & Design, click here: https://www.chirenovation.com/

Mid Century Modern Bathroom, Black hexagon floor, quartz counter top., large shower enclosure
Ispirazione per una stanza da bagno padronale tradizionale di medie dimensioni con ante lisce, ante in legno scuro, vasca ad alcova, WC a due pezzi, pistrelle in bianco e nero, piastrelle in gres porcellanato, pareti grigie, pavimento in gres porcellanato, lavabo sottopiano, top in quarzo composito, pavimento nero, top bianco, due lavabi e mobile bagno incassato
Ispirazione per una stanza da bagno padronale tradizionale di medie dimensioni con ante lisce, ante in legno scuro, vasca ad alcova, WC a due pezzi, pistrelle in bianco e nero, piastrelle in gres porcellanato, pareti grigie, pavimento in gres porcellanato, lavabo sottopiano, top in quarzo composito, pavimento nero, top bianco, due lavabi e mobile bagno incassato
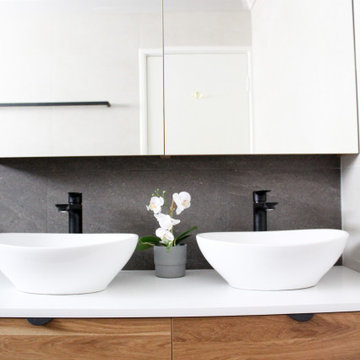
Matte Bathroom Tiles, Dark Feature Wall, All Draws Vanity, Black Tapware, Wall Hung Double Small Vanity,
Walk In Shower, Full Height Tiling Bathroom, Shower Seat, Bricked Shower Seat, Ceiling High Mirror Cabinet, On the Ball Bathrooms, Bathroom Renovation Leeming, OTB Bathrooms Perth

Foto di una stanza da bagno padronale contemporanea di medie dimensioni con ante lisce, ante in legno scuro, doccia a filo pavimento, piastrelle bianche, piastrelle di marmo, pareti bianche, pavimento in ardesia, lavabo sottopiano, top in pietra calcarea, pavimento nero, porta doccia a battente e top grigio
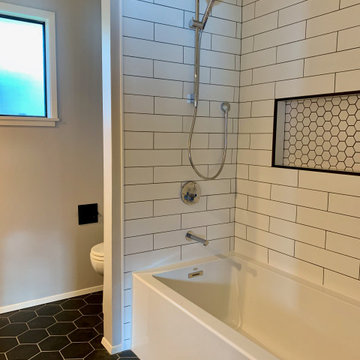
We went with a deep water tub, hansgrohe fixtures, push button thermostatic valve, 16x2 matte white subway tile, with a hex niche with oil rubbed bronze schluter trim around it.
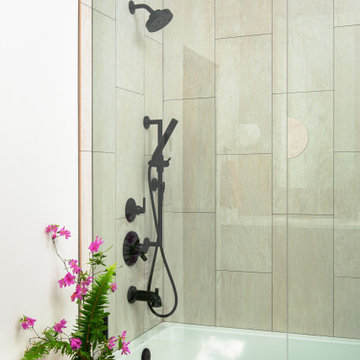
Idee per una piccola stanza da bagno padronale minimalista con ante lisce, ante marroni, vasca ad alcova, vasca/doccia, WC monopezzo, piastrelle beige, piastrelle in gres porcellanato, pareti bianche, pavimento in gres porcellanato, lavabo sottopiano, top in quarzo composito, pavimento nero, porta doccia a battente e top bianco
Stanze da Bagno con ante lisce e pavimento nero - Foto e idee per arredare
3