Stanze da Bagno con ante lisce e pavimento in ardesia - Foto e idee per arredare
Filtra anche per:
Budget
Ordina per:Popolari oggi
21 - 40 di 2.377 foto
1 di 3
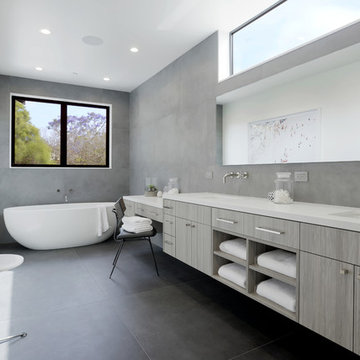
Ispirazione per una stanza da bagno padronale contemporanea con ante lisce, ante grigie, pareti grigie, pavimento in ardesia, lavabo sottopiano, pavimento grigio, piastrelle grigie e vasca freestanding
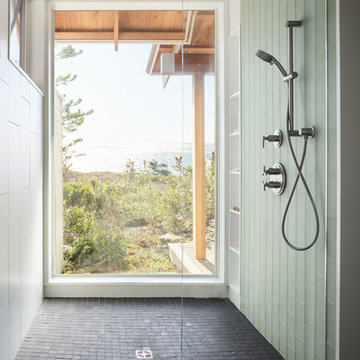
Trent Bell Photography
Idee per una grande stanza da bagno padronale contemporanea con ante lisce, ante verdi, doccia a filo pavimento, WC sospeso, piastrelle bianche, piastrelle in gres porcellanato, pareti bianche, pavimento in ardesia, lavabo sottopiano e top in granito
Idee per una grande stanza da bagno padronale contemporanea con ante lisce, ante verdi, doccia a filo pavimento, WC sospeso, piastrelle bianche, piastrelle in gres porcellanato, pareti bianche, pavimento in ardesia, lavabo sottopiano e top in granito
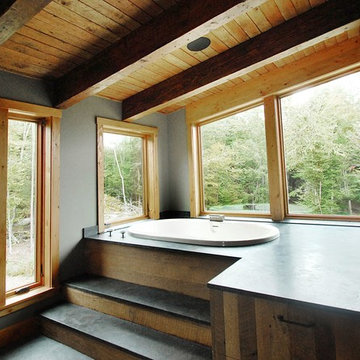
www.gordondixonconstruction.com
Immagine di un'ampia stanza da bagno padronale minimalista con ante lisce, ante in legno scuro, vasca da incasso, doccia ad angolo, WC a due pezzi, piastrelle multicolore, piastrelle di vetro, pareti grigie, pavimento in ardesia, lavabo sottopiano, top in granito, pavimento grigio e porta doccia a battente
Immagine di un'ampia stanza da bagno padronale minimalista con ante lisce, ante in legno scuro, vasca da incasso, doccia ad angolo, WC a due pezzi, piastrelle multicolore, piastrelle di vetro, pareti grigie, pavimento in ardesia, lavabo sottopiano, top in granito, pavimento grigio e porta doccia a battente

In this guest bathroom, the combination of stone and wood creates a modern yet inviting space. A free standing vanity with wood cabinets and a marble pedestal sink with coordinating mirror compliment the stone floor and marble wall tiles.
Photos by Amy Bartlam.

Immagine di una stanza da bagno padronale bohémian di medie dimensioni con ante in legno scuro, doccia alcova, piastrelle bianche, piastrelle diamantate, pareti verdi, pavimento in ardesia, lavabo sottopiano, top in saponaria, pavimento grigio, doccia aperta e ante lisce

Photos by Langdon Clay
Ispirazione per una stanza da bagno padronale di medie dimensioni con ante lisce, ante in legno bruno, vasca da incasso, doccia alcova, WC a due pezzi, piastrelle verdi, piastrelle diamantate, pareti beige, pavimento in ardesia, lavabo sottopiano e top piastrellato
Ispirazione per una stanza da bagno padronale di medie dimensioni con ante lisce, ante in legno bruno, vasca da incasso, doccia alcova, WC a due pezzi, piastrelle verdi, piastrelle diamantate, pareti beige, pavimento in ardesia, lavabo sottopiano e top piastrellato

Photos by Philippe Le Berre
Immagine di una grande stanza da bagno padronale minimalista con ante lisce, ante in legno bruno, top in marmo, vasca freestanding, pareti blu, pavimento in ardesia, lavabo sottopiano, piastrelle grigie e pavimento grigio
Immagine di una grande stanza da bagno padronale minimalista con ante lisce, ante in legno bruno, top in marmo, vasca freestanding, pareti blu, pavimento in ardesia, lavabo sottopiano, piastrelle grigie e pavimento grigio
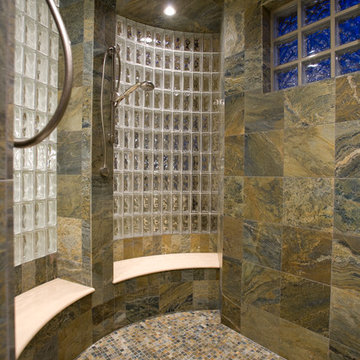
Foto di una grande stanza da bagno padronale minimal con ante lisce, ante in legno bruno, vasca da incasso, doccia alcova, piastrelle beige, piastrelle marroni, piastrelle grigie, piastrelle bianche, piastrelle a mosaico, pareti beige, pavimento in ardesia, lavabo integrato e top in vetro
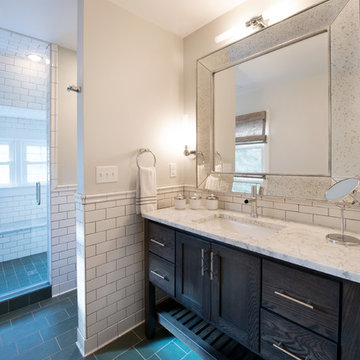
Photo by Jody Dole
This was a fast-track design-build project which began design in July and ended construction before Christmas. The scope included additions and first and second floor renovations. The house is an early 1900’s gambrel style with painted wood shingle siding and mission style detailing. On the first and second floor we removed previously constructed awkward additions and extended the gambrel style roof to make room for a large kitchen on the first floor and a master bathroom and bedroom on the second floor. We also added two new dormers to match the existing dormers to bring light into the master shower and new bedroom. We refinished the wood floors, repainted all of the walls and trim, added new vintage style light fixtures, and created a new half and kid’s bath. We also added new millwork features to continue the existing level of detail and texture within the house. A wrap-around covered porch with a corner trellis was also added, which provides a perfect opportunity to enjoy the back-yard. A wonderful project!

Immagine di una grande stanza da bagno padronale design con vasca freestanding, ante lisce, ante in legno bruno, doccia alcova, piastrelle nere, piastrelle marroni, piastrelle in pietra, pareti bianche, pavimento in ardesia, lavabo a bacinella, top in granito, pavimento marrone e porta doccia a battente

At home, spa-like luxury in Boulder, CO
Seeking an at-home spa-like experience, our clients sought out Melton Design Build to design a master bathroom and a guest bathroom to reflect their modern and eastern design taste.
The primary includes a gorgeous porcelain soaking tub for an extraordinarily relaxing experience. With big windows, there is plenty of natural sunlight, making the room feel spacious and bright. The wood detail space divider provides a sleek element that is both functional and beautiful. The shower in this primary suite is elegant, designed with sleek, natural shower tile and a rain shower head. The modern dual bathroom vanity includes two vessel sinks and LED framed mirrors (that change hues with the touch of a button for different lighting environments) for an upscale bathroom experience. The overhead vanity light fixtures add a modern touch to this sophisticated primary suite.

Foto di una grande stanza da bagno padronale moderna con ante lisce, ante bianche, vasca freestanding, doccia doppia, WC a due pezzi, piastrelle grigie, piastrelle bianche, piastrelle di marmo, pareti bianche, pavimento in ardesia, lavabo sottopiano, pavimento grigio, doccia aperta e top bianco

Esempio di una piccola stanza da bagno moderna con ante lisce, ante in legno chiaro, zona vasca/doccia separata, WC a due pezzi, piastrelle verdi, piastrelle in ceramica, pareti bianche, pavimento in ardesia, lavabo sottopiano, top in cemento, pavimento nero, top grigio e doccia aperta

Bedwardine Road is our epic renovation and extension of a vast Victorian villa in Crystal Palace, south-east London.
Traditional architectural details such as flat brick arches and a denticulated brickwork entablature on the rear elevation counterbalance a kitchen that feels like a New York loft, complete with a polished concrete floor, underfloor heating and floor to ceiling Crittall windows.
Interiors details include as a hidden “jib” door that provides access to a dressing room and theatre lights in the master bathroom.
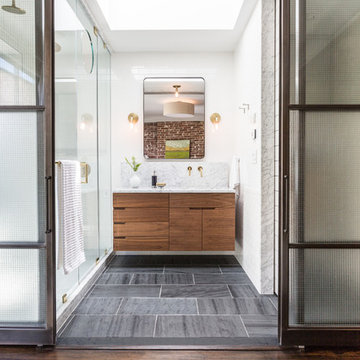
We used wire glass for added visual texture, as well as frosted glass at the lower portion for privacy into the shower on the left and the toilet room on the right. Blackstock Photography

We worked closely with the owner of this gorgeous Hyde Park home in the Hudson Valley to do a completely customized 500 square foot addition to feature a stand-out, luxury ensuite bathroom and mirrored private gym. It was important that we respect and replicate the original, historic house and its overall look and feel, despite the modern upgrades.
Just some features of this complete, top-to-bottom design/build project include a simple, but beautiful free-standing soaking tub, steam shower, slate walls and slate floors with radiant heating, and custom floor-to-ceiling glass work providing a stunning view of the Hudson River.

Esempio di un'ampia stanza da bagno padronale stile rurale con ante lisce, ante in legno scuro, top in granito, vasca da incasso, doccia ad angolo, WC a due pezzi, piastrelle beige, piastrelle multicolore, piastrelle in ceramica, pareti grigie, pavimento in ardesia e lavabo sottopiano

Immagine di una piccola stanza da bagno padronale moderna con ante lisce, ante grigie, vasca da incasso, vasca/doccia, WC monopezzo, piastrelle bianche, lastra di pietra, pareti bianche, pavimento in ardesia, lavabo a consolle e top in quarzite

Ispirazione per una stanza da bagno con doccia minimal di medie dimensioni con doccia aperta, ante lisce, ante in legno scuro, vasca ad alcova, zona vasca/doccia separata, WC a due pezzi, piastrelle bianche, piastrelle diamantate, pareti bianche, pavimento in ardesia, lavabo rettangolare, top in quarzite e pavimento grigio
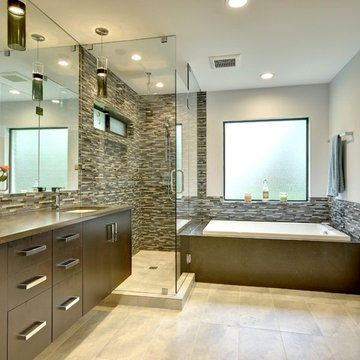
Idee per una stanza da bagno padronale minimal di medie dimensioni con ante lisce, ante in legno bruno, vasca da incasso, doccia ad angolo, pareti grigie, lavabo sottopiano, WC a due pezzi, piastrelle beige, piastrelle marroni, piastrelle grigie, piastrelle a listelli, pavimento in ardesia, top in superficie solida, pavimento beige e porta doccia a battente
Stanze da Bagno con ante lisce e pavimento in ardesia - Foto e idee per arredare
2