Stanze da Bagno con ante lisce e pareti multicolore - Foto e idee per arredare
Filtra anche per:
Budget
Ordina per:Popolari oggi
101 - 120 di 3.792 foto
1 di 3
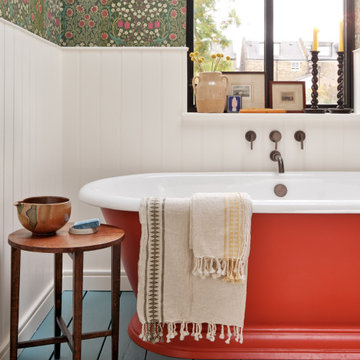
copyright Ben Quinton
Idee per una stanza da bagno per bambini tradizionale di medie dimensioni con ante lisce, vasca freestanding, WC sospeso, pareti multicolore, pavimento in legno verniciato, lavabo a colonna, pavimento blu, nicchia, un lavabo, mobile bagno freestanding e carta da parati
Idee per una stanza da bagno per bambini tradizionale di medie dimensioni con ante lisce, vasca freestanding, WC sospeso, pareti multicolore, pavimento in legno verniciato, lavabo a colonna, pavimento blu, nicchia, un lavabo, mobile bagno freestanding e carta da parati
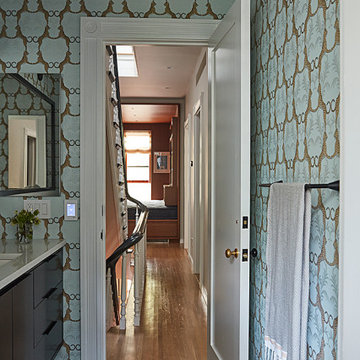
Photography by Jessica Antola
Immagine di una stanza da bagno eclettica con ante lisce, piastrelle bianche, pareti multicolore, lavabo sottopiano, pavimento multicolore, top bianco, un lavabo, mobile bagno freestanding e carta da parati
Immagine di una stanza da bagno eclettica con ante lisce, piastrelle bianche, pareti multicolore, lavabo sottopiano, pavimento multicolore, top bianco, un lavabo, mobile bagno freestanding e carta da parati
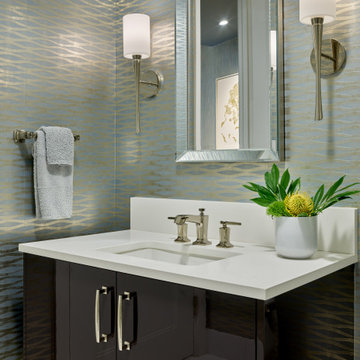
The high gloss sink vanity and metallic foil wave wallpaper in gold and silver tones make this powder room feel fresh, with a modern touch. Polished nickel sconces, faucet, and hardware add a classic slant to this contemporary city condo.
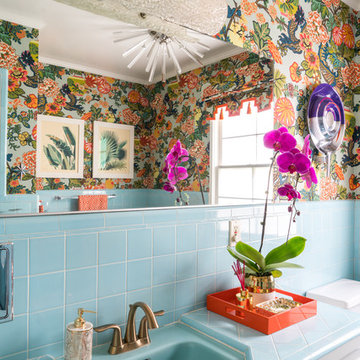
The master bathroom’s original blue tile is what sold me on the apartment. I chose the Schumacher Chiang Mai Dragon wallpaper to complement it and designed the matching Roman shade. The hubcap sculpture by my dad, Charlie Hayward, is called “Caddy Daddy.”
Photo © Bethany Nauert
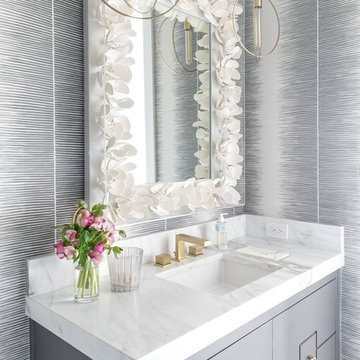
Esempio di una stanza da bagno minimal con ante lisce, ante grigie, pareti multicolore, lavabo sottopiano, pavimento grigio e top bianco
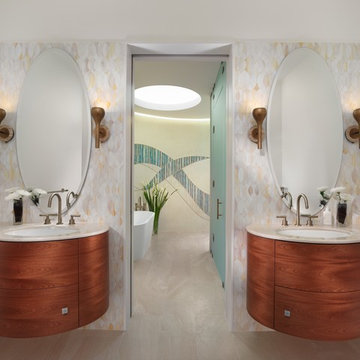
MacCracken Architects
Rien van Rijthoven Photography
Ispirazione per una stanza da bagno padronale design con ante in legno scuro, pareti multicolore, lavabo sottopiano e ante lisce
Ispirazione per una stanza da bagno padronale design con ante in legno scuro, pareti multicolore, lavabo sottopiano e ante lisce

Download our free ebook, Creating the Ideal Kitchen. DOWNLOAD NOW
This unit, located in a 4-flat owned by TKS Owners Jeff and Susan Klimala, was remodeled as their personal pied-à-terre, and doubles as an Airbnb property when they are not using it. Jeff and Susan were drawn to the location of the building, a vibrant Chicago neighborhood, 4 blocks from Wrigley Field, as well as to the vintage charm of the 1890’s building. The entire 2 bed, 2 bath unit was renovated and furnished, including the kitchen, with a specific Parisian vibe in mind.
Although the location and vintage charm were all there, the building was not in ideal shape -- the mechanicals -- from HVAC, to electrical, plumbing, to needed structural updates, peeling plaster, out of level floors, the list was long. Susan and Jeff drew on their expertise to update the issues behind the walls while also preserving much of the original charm that attracted them to the building in the first place -- heart pine floors, vintage mouldings, pocket doors and transoms.
Because this unit was going to be primarily used as an Airbnb, the Klimalas wanted to make it beautiful, maintain the character of the building, while also specifying materials that would last and wouldn’t break the budget. Susan enjoyed the hunt of specifying these items and still coming up with a cohesive creative space that feels a bit French in flavor.
Parisian style décor is all about casual elegance and an eclectic mix of old and new. Susan had fun sourcing some more personal pieces of artwork for the space, creating a dramatic black, white and moody green color scheme for the kitchen and highlighting the living room with pieces to showcase the vintage fireplace and pocket doors.
Photographer: @MargaretRajic
Photo stylist: @Brandidevers
Do you have a new home that has great bones but just doesn’t feel comfortable and you can’t quite figure out why? Contact us here to see how we can help!
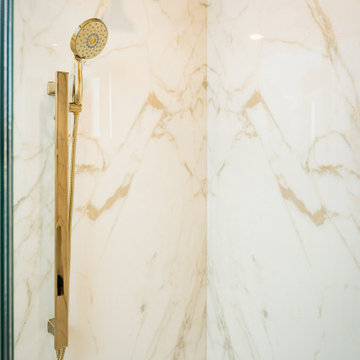
This lavish primary bathroom stars an illuminated, floating vanity brilliantly suited with French gold fixtures and set before floor-to-ceiling chevron tile. The walk-in shower features large, book-matched porcelain slabs that mirror the pattern, movement, and veining of marble. As a stylistic nod to the previous design inhabiting this space, our designers created a custom wood niche lined with wallpaper passed down through generations.
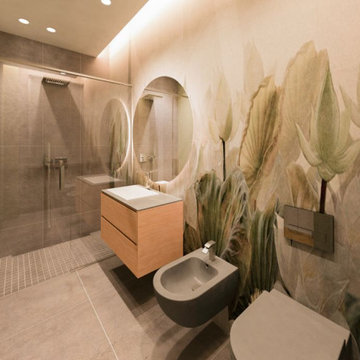
il bagno padronale, direttamente collegato alla camera matrimoniale. Rilassante e nel contempo elegante, grazie alla carta da parati adatta per luoghi umidi.

Foto di una stanza da bagno con doccia contemporanea di medie dimensioni con ante lisce, ante nere, WC sospeso, pareti multicolore, pavimento in gres porcellanato, lavabo da incasso, pavimento grigio, top nero, un lavabo, mobile bagno incassato e carta da parati
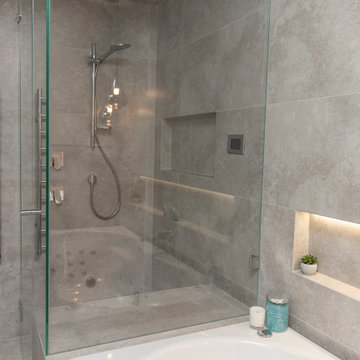
Ultra modern bathroom design project
Esempio di un'ampia stanza da bagno con doccia minimalista con ante lisce, ante in legno bruno, vasca freestanding, doccia aperta, WC sospeso, piastrelle grigie, piastrelle in gres porcellanato, pareti multicolore, pavimento in gres porcellanato, lavabo sottopiano, top piastrellato, pavimento grigio, doccia aperta e top bianco
Esempio di un'ampia stanza da bagno con doccia minimalista con ante lisce, ante in legno bruno, vasca freestanding, doccia aperta, WC sospeso, piastrelle grigie, piastrelle in gres porcellanato, pareti multicolore, pavimento in gres porcellanato, lavabo sottopiano, top piastrellato, pavimento grigio, doccia aperta e top bianco
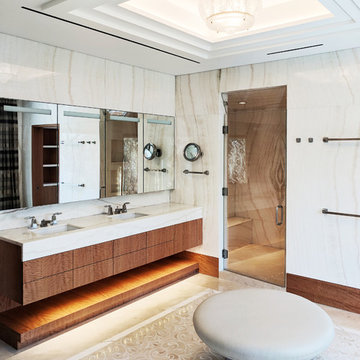
Foto di una stanza da bagno padronale design con ante lisce, ante in legno bruno, piastrelle beige, piastrelle multicolore, piastrelle bianche, lastra di pietra, pareti multicolore, lavabo sottopiano, pavimento multicolore, porta doccia a battente e top bianco
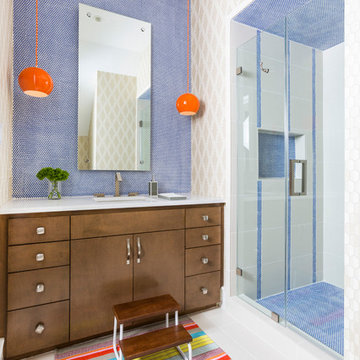
Photos by Julie Soefer
Immagine di una stanza da bagno design con ante lisce, ante in legno bruno, doccia alcova, piastrelle blu, piastrelle bianche, pareti multicolore, lavabo sottopiano e porta doccia a battente
Immagine di una stanza da bagno design con ante lisce, ante in legno bruno, doccia alcova, piastrelle blu, piastrelle bianche, pareti multicolore, lavabo sottopiano e porta doccia a battente
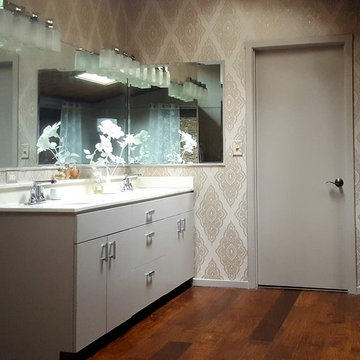
Using existing vanity cabinet, countertop and mirrors, we saved a lot of mess and expense in creating a completely fresh and updated master bedroom area. Rich handscraped hickory floors had been installed a few years earlier. Woven wood window shades are reflected in the mirror. The brown elements allow any new homeowner to change walls and colors easily without needing to redo the entire room They also tie the space to the natural environment of this hillside semi-rural setting.
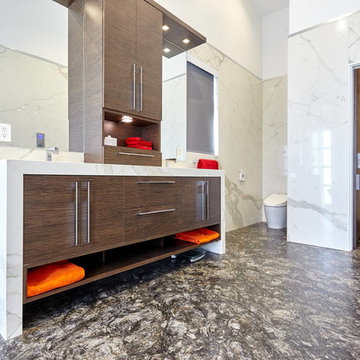
Ispirazione per una grande stanza da bagno padronale minimalista con ante lisce, ante in legno bruno, vasca freestanding, doccia aperta, bidè, piastrelle multicolore, piastrelle in pietra, pareti multicolore, pavimento in gres porcellanato, lavabo sottopiano e top in marmo
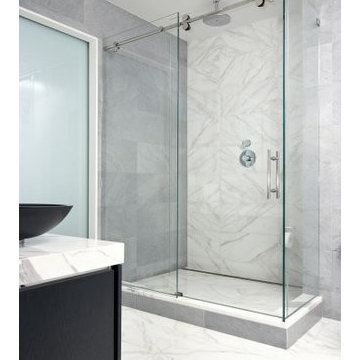
Eddy Cohen | EPC Management Corp. | Calacatta Gold
Idee per una stanza da bagno padronale minimal con lavabo a bacinella, ante lisce, ante in legno bruno, top piastrellato, vasca freestanding, doccia aperta, WC a due pezzi, piastrelle multicolore, piastrelle in gres porcellanato, pareti multicolore e pavimento in gres porcellanato
Idee per una stanza da bagno padronale minimal con lavabo a bacinella, ante lisce, ante in legno bruno, top piastrellato, vasca freestanding, doccia aperta, WC a due pezzi, piastrelle multicolore, piastrelle in gres porcellanato, pareti multicolore e pavimento in gres porcellanato
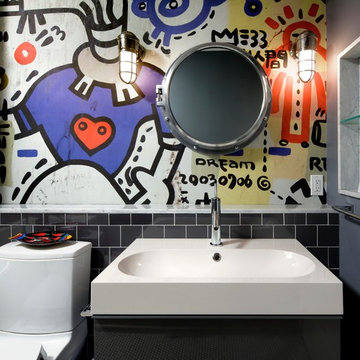
Esempio di una stanza da bagno per bambini design di medie dimensioni con ante lisce, ante grigie, vasca ad alcova, vasca/doccia, WC a due pezzi, piastrelle nere, piastrelle in gres porcellanato, pareti multicolore, pavimento in gres porcellanato e lavabo integrato

An other Magnificent Interior design in Miami by J Design Group.
From our initial meeting, Ms. Corridor had the ability to catch my vision and quickly paint a picture for me of the new interior design for my three bedrooms, 2 ½ baths, and 3,000 sq. ft. penthouse apartment. Regardless of the complexity of the design, her details were always clear and concise. She handled our project with the greatest of integrity and loyalty. The craftsmanship and quality of our furniture, flooring, and cabinetry was superb.
The uniqueness of the final interior design confirms Ms. Jennifer Corredor’s tremendous talent, education, and experience she attains to manifest her miraculous designs with and impressive turnaround time. Her ability to lead and give insight as needed from a construction phase not originally in the scope of the project was impeccable. Finally, Ms. Jennifer Corredor’s ability to convey and interpret the interior design budge far exceeded my highest expectations leaving me with the utmost satisfaction of our project.
Ms. Jennifer Corredor has made me so pleased with the delivery of her interior design work as well as her keen ability to work with tight schedules, various personalities, and still maintain the highest degree of motivation and enthusiasm. I have already given her as a recommended interior designer to my friends, family, and colleagues as the Interior Designer to hire: Not only in Florida, but in my home state of New York as well.
S S
Bal Harbour – Miami.
Thanks for your interest in our Contemporary Interior Design projects and if you have any question please do not hesitate to ask us.
225 Malaga Ave.
Coral Gable, FL 33134
http://www.JDesignGroup.com
305.444.4611
"Miami modern"
“Contemporary Interior Designers”
“Modern Interior Designers”
“Coco Plum Interior Designers”
“Sunny Isles Interior Designers”
“Pinecrest Interior Designers”
"J Design Group interiors"
"South Florida designers"
“Best Miami Designers”
"Miami interiors"
"Miami decor"
“Miami Beach Designers”
“Best Miami Interior Designers”
“Miami Beach Interiors”
“Luxurious Design in Miami”
"Top designers"
"Deco Miami"
"Luxury interiors"
“Miami Beach Luxury Interiors”
“Miami Interior Design”
“Miami Interior Design Firms”
"Beach front"
“Top Interior Designers”
"top decor"
“Top Miami Decorators”
"Miami luxury condos"
"modern interiors"
"Modern”
"Pent house design"
"white interiors"
“Top Miami Interior Decorators”
“Top Miami Interior Designers”
“Modern Designers in Miami”
http://www.JDesignGroup.com
305.444.4611
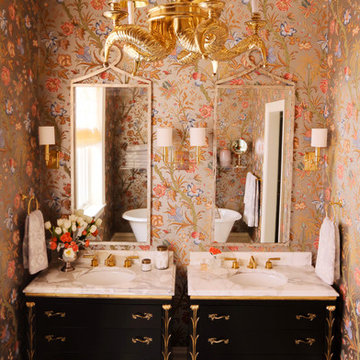
Immagine di una stanza da bagno eclettica con lavabo sottopiano, ante nere, pareti multicolore e ante lisce
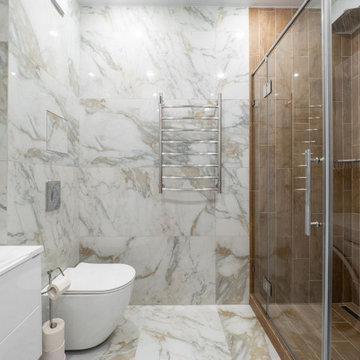
Санузел.
Esempio di una piccola stanza da bagno con doccia contemporanea con ante lisce, ante bianche, doccia ad angolo, WC sospeso, piastrelle multicolore, piastrelle in gres porcellanato, pareti multicolore, pavimento in gres porcellanato, lavabo sospeso, top in superficie solida, pavimento bianco, porta doccia a battente, top bianco, lavanderia, un lavabo e mobile bagno sospeso
Esempio di una piccola stanza da bagno con doccia contemporanea con ante lisce, ante bianche, doccia ad angolo, WC sospeso, piastrelle multicolore, piastrelle in gres porcellanato, pareti multicolore, pavimento in gres porcellanato, lavabo sospeso, top in superficie solida, pavimento bianco, porta doccia a battente, top bianco, lavanderia, un lavabo e mobile bagno sospeso
Stanze da Bagno con ante lisce e pareti multicolore - Foto e idee per arredare
6