Stanze da Bagno con ante lisce e lavabo sottopiano - Foto e idee per arredare
Filtra anche per:
Budget
Ordina per:Popolari oggi
121 - 140 di 77.050 foto
1 di 3

Ispirazione per una stanza da bagno minimalista di medie dimensioni con ante lisce, ante in legno chiaro, WC sospeso, piastrelle bianche, piastrelle di marmo, pareti bianche, pavimento in gres porcellanato, lavabo sottopiano, top in quarzo composito, pavimento grigio, porta doccia a battente, top bianco, due lavabi e mobile bagno sospeso
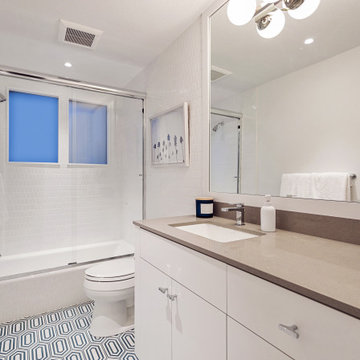
New look for the shared bath!.
Immagine di una piccola stanza da bagno padronale costiera con ante lisce, ante bianche, vasca da incasso, vasca/doccia, WC a due pezzi, piastrelle bianche, piastrelle in ceramica, pareti bianche, pavimento in gres porcellanato, lavabo sottopiano, top in quarzo composito, pavimento blu, porta doccia scorrevole, top beige, un lavabo e mobile bagno incassato
Immagine di una piccola stanza da bagno padronale costiera con ante lisce, ante bianche, vasca da incasso, vasca/doccia, WC a due pezzi, piastrelle bianche, piastrelle in ceramica, pareti bianche, pavimento in gres porcellanato, lavabo sottopiano, top in quarzo composito, pavimento blu, porta doccia scorrevole, top beige, un lavabo e mobile bagno incassato
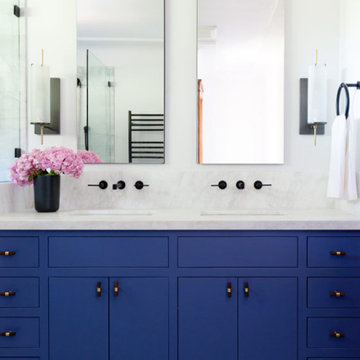
Our Oakland studio changed the layout of the master suite and kid's bathroom in this home and gave it a modern update:
---
Designed by Oakland interior design studio Joy Street Design. Serving Alameda, Berkeley, Orinda, Walnut Creek, Piedmont, and San Francisco.
For more about Joy Street Design, click here:
https://www.joystreetdesign.com/
To learn more about this project, click here:
https://www.joystreetdesign.com/portfolio/bathroom-design-renovation

Matching Queen Anne style vanities in a custom green paint on maple from Grabill Cabinets are the focal point in the girl's bathroom. The interior designer's idea trim the entire space in the same color creates a visually rich experience that is stylish and fun. Builder: Insignia Homes, Architect: Lorenz & Co., Interior Design: Deidre Interiors, Cabinety: Grabill Cabinets, Appliances: Bekins,
Photography: Werner Straube Photography
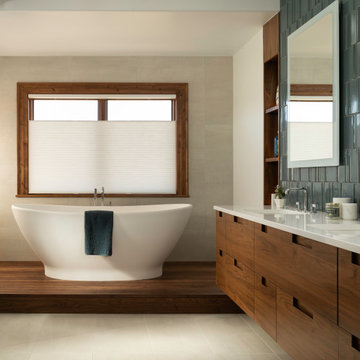
Rodwin Architecture & Skycastle Homes
Location: Boulder, Colorado, USA
Interior design, space planning and architectural details converge thoughtfully in this transformative project. A 15-year old, 9,000 sf. home with generic interior finishes and odd layout needed bold, modern, fun and highly functional transformation for a large bustling family. To redefine the soul of this home, texture and light were given primary consideration. Elegant contemporary finishes, a warm color palette and dramatic lighting defined modern style throughout. A cascading chandelier by Stone Lighting in the entry makes a strong entry statement. Walls were removed to allow the kitchen/great/dining room to become a vibrant social center. A minimalist design approach is the perfect backdrop for the diverse art collection. Yet, the home is still highly functional for the entire family. We added windows, fireplaces, water features, and extended the home out to an expansive patio and yard.
The cavernous beige basement became an entertaining mecca, with a glowing modern wine-room, full bar, media room, arcade, billiards room and professional gym.
Bathrooms were all designed with personality and craftsmanship, featuring unique tiles, floating wood vanities and striking lighting.
This project was a 50/50 collaboration between Rodwin Architecture and Kimball Modern
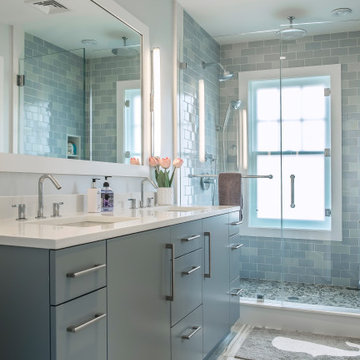
Foto di una stanza da bagno minimal con ante lisce, ante grigie, doccia alcova, piastrelle grigie, pareti grigie, lavabo sottopiano, pavimento grigio, top bianco, due lavabi e mobile bagno incassato

mid-century modern bathroom with terrazzo countertop, hexagonal sink, custom walnut mirror with white powder coated shelf, teal hexagonal ceramic tiles, Porcelanosa textured large format white tile, gray oak cabinet, Edison bulb sconce hanging light fixtures.
Modernes Badezimmer aus der Mitte des Jahrhunderts mit Terrazzo-Arbeitsplatte, sechseckiges Waschbecken, maßgefertigter Spiegel aus Nussbaumholz mit weißer, pulverbeschichteter Ablage, sechseckige Keramikfliesen in Tealachs, großformatige weiße Fliesen mit Porcelanosa-Struktur, Schrank aus grauer Eiche, Hängeleuchten mit Edison-Glühbirne.
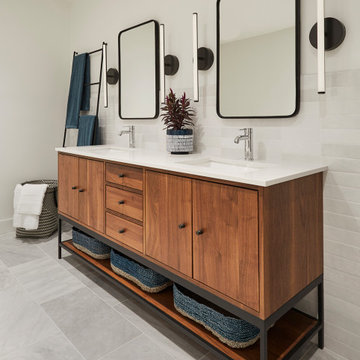
Idee per una stanza da bagno padronale contemporanea di medie dimensioni con ante lisce, ante in legno scuro, piastrelle bianche, piastrelle in ceramica, pareti bianche, pavimento in marmo, lavabo sottopiano, top in quarzo composito, top bianco, due lavabi, mobile bagno freestanding e pavimento grigio
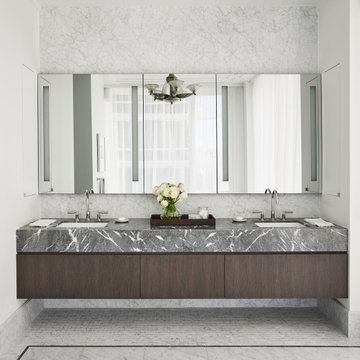
Ispirazione per una stanza da bagno design con ante lisce, ante in legno bruno, piastrelle bianche, pareti bianche, lavabo sottopiano, pavimento grigio, top grigio, due lavabi e mobile bagno sospeso
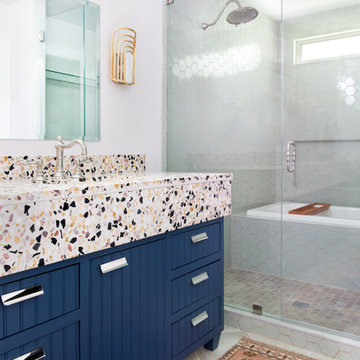
Our Austin studio used quirky patterns and colors as well as eco-friendly furnishings and materials to give this home a unique design language that suits the young family who lives there.
Photography Credits: Molly Culver
---
Project designed by Sara Barney’s Austin interior design studio BANDD DESIGN. They serve the entire Austin area and its surrounding towns, with an emphasis on Round Rock, Lake Travis, West Lake Hills, and Tarrytown.
For more about BANDD DESIGN, click here: https://bandddesign.com/
To learn more about this project, click here: https://bandddesign.com/eco-friendly-colorful-quirky-austin-home/

With adjacent neighbors within a fairly dense section of Paradise Valley, Arizona, C.P. Drewett sought to provide a tranquil retreat for a new-to-the-Valley surgeon and his family who were seeking the modernism they loved though had never lived in. With a goal of consuming all possible site lines and views while maintaining autonomy, a portion of the house — including the entry, office, and master bedroom wing — is subterranean. This subterranean nature of the home provides interior grandeur for guests but offers a welcoming and humble approach, fully satisfying the clients requests.
While the lot has an east-west orientation, the home was designed to capture mainly north and south light which is more desirable and soothing. The architecture’s interior loftiness is created with overlapping, undulating planes of plaster, glass, and steel. The woven nature of horizontal planes throughout the living spaces provides an uplifting sense, inviting a symphony of light to enter the space. The more voluminous public spaces are comprised of stone-clad massing elements which convert into a desert pavilion embracing the outdoor spaces. Every room opens to exterior spaces providing a dramatic embrace of home to natural environment.
Grand Award winner for Best Interior Design of a Custom Home
The material palette began with a rich, tonal, large-format Quartzite stone cladding. The stone’s tones gaveforth the rest of the material palette including a champagne-colored metal fascia, a tonal stucco system, and ceilings clad with hemlock, a tight-grained but softer wood that was tonally perfect with the rest of the materials. The interior case goods and wood-wrapped openings further contribute to the tonal harmony of architecture and materials.
Grand Award Winner for Best Indoor Outdoor Lifestyle for a Home This award-winning project was recognized at the 2020 Gold Nugget Awards with two Grand Awards, one for Best Indoor/Outdoor Lifestyle for a Home, and another for Best Interior Design of a One of a Kind or Custom Home.
At the 2020 Design Excellence Awards and Gala presented by ASID AZ North, Ownby Design received five awards for Tonal Harmony. The project was recognized for 1st place – Bathroom; 3rd place – Furniture; 1st place – Kitchen; 1st place – Outdoor Living; and 2nd place – Residence over 6,000 square ft. Congratulations to Claire Ownby, Kalysha Manzo, and the entire Ownby Design team.
Tonal Harmony was also featured on the cover of the July/August 2020 issue of Luxe Interiors + Design and received a 14-page editorial feature entitled “A Place in the Sun” within the magazine.
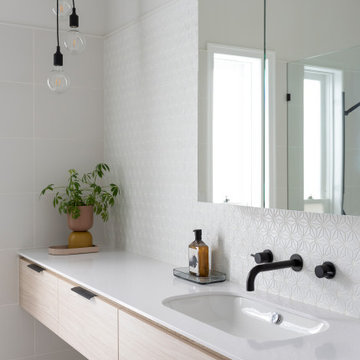
Foto di una grande stanza da bagno padronale minimal con ante lisce, piastrelle bianche, piastrelle a mosaico, pareti bianche, pavimento con piastrelle in ceramica, pavimento grigio, mobile bagno sospeso, ante in legno chiaro, lavabo sottopiano e top bianco

Immagine di una stanza da bagno minimal con ante lisce, ante in legno bruno, doccia alcova, piastrelle multicolore, pareti bianche, lavabo sottopiano, pavimento nero, porta doccia a battente, top bianco, nicchia, due lavabi e mobile bagno sospeso
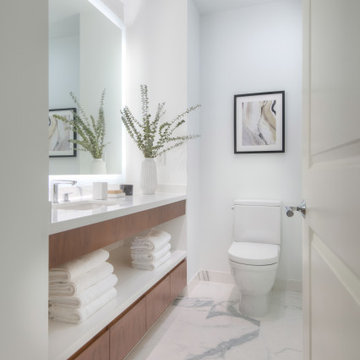
Contemporary style bathroom that combined rich wood tone with white quartz and large format marble looking porcelain tile slab.
Esempio di una stanza da bagno con doccia minimal di medie dimensioni con ante lisce, ante in legno scuro, pareti bianche, lavabo sottopiano, pavimento bianco, top bianco, un lavabo, mobile bagno sospeso, piastrelle bianche, piastrelle in gres porcellanato, pavimento in gres porcellanato e top in quarzo composito
Esempio di una stanza da bagno con doccia minimal di medie dimensioni con ante lisce, ante in legno scuro, pareti bianche, lavabo sottopiano, pavimento bianco, top bianco, un lavabo, mobile bagno sospeso, piastrelle bianche, piastrelle in gres porcellanato, pavimento in gres porcellanato e top in quarzo composito
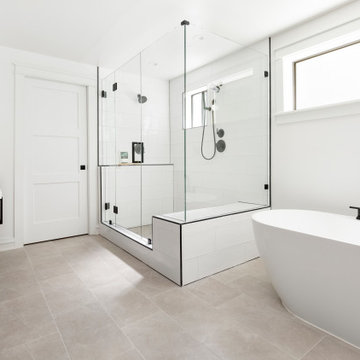
While the majority of APD designs are created to meet the specific and unique needs of the client, this whole home remodel was completed in partnership with Black Sheep Construction as a high end house flip. From space planning to cabinet design, finishes to fixtures, appliances to plumbing, cabinet finish to hardware, paint to stone, siding to roofing; Amy created a design plan within the contractor’s remodel budget focusing on the details that would be important to the future home owner. What was a single story house that had fallen out of repair became a stunning Pacific Northwest modern lodge nestled in the woods!
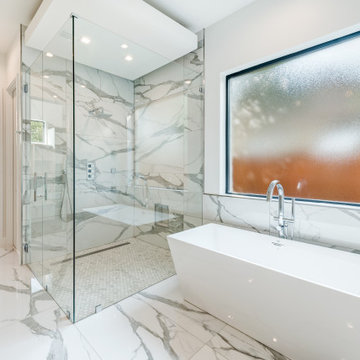
Foto di una grande stanza da bagno padronale minimal con ante lisce, ante in legno chiaro, vasca freestanding, doccia a filo pavimento, WC a due pezzi, piastrelle bianche, piastrelle in gres porcellanato, pareti bianche, pavimento in gres porcellanato, lavabo sottopiano, top in quarzo composito, pavimento bianco, porta doccia a battente, top bianco, toilette e mobile bagno sospeso
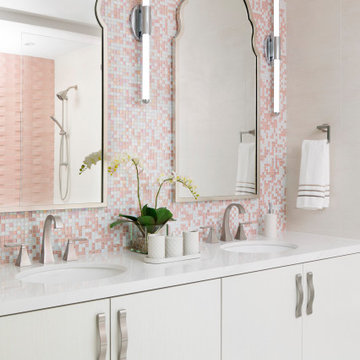
Immagine di una stanza da bagno minimal con ante lisce, ante bianche, piastrelle rosa, piastrelle a mosaico, lavabo sottopiano, pavimento bianco, top bianco, due lavabi e mobile bagno incassato

Ispirazione per una stanza da bagno minimalista con ante lisce, ante in legno bruno, vasca freestanding, piastrelle grigie, pareti bianche, lavabo sottopiano, pavimento grigio, top grigio, un lavabo e mobile bagno sospeso

Ispirazione per una piccola stanza da bagno con doccia minimal con ante lisce, ante nere, zona vasca/doccia separata, WC sospeso, piastrelle bianche, piastrelle in gres porcellanato, pareti bianche, parquet scuro, lavabo sottopiano, top in quarzo composito, pavimento marrone, porta doccia a battente, top bianco, panca da doccia, un lavabo e mobile bagno freestanding

Idee per una grande stanza da bagno padronale minimal con ante lisce, ante marroni, vasca freestanding, doccia aperta, WC a due pezzi, piastrelle multicolore, piastrelle di vetro, pareti multicolore, pavimento con piastrelle in ceramica, lavabo sottopiano, top in granito, pavimento multicolore, porta doccia scorrevole, top bianco, due lavabi e mobile bagno sospeso
Stanze da Bagno con ante lisce e lavabo sottopiano - Foto e idee per arredare
7