Stanze da Bagno con ante lisce e doccia a filo pavimento - Foto e idee per arredare
Filtra anche per:
Budget
Ordina per:Popolari oggi
221 - 240 di 20.189 foto
1 di 3
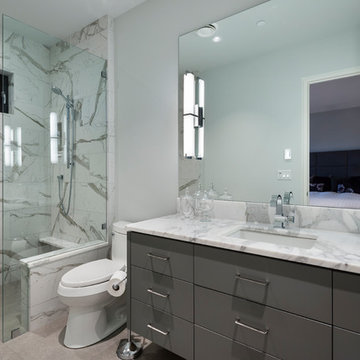
For a family that loves hosting large gatherings, this expansive home is a dream; boasting two unique entertaining spaces, each expanding onto outdoor-living areas, that capture its magnificent views. The sheer size of the home allows for various ‘experiences’; from a rec room perfect for hosting game day and an eat-in wine room escape on the lower-level, to a calming 2-story family greatroom on the main. Floors are connected by freestanding stairs, framing a custom cascading-pendant light, backed by a stone accent wall, and facing a 3-story waterfall. A custom metal art installation, templated from a cherished tree on the property, both brings nature inside and showcases the immense vertical volume of the house.
Photography: Paul Grdina
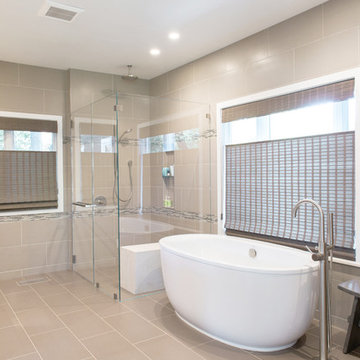
Master Bath
Ispirazione per una stanza da bagno padronale minimalista di medie dimensioni con ante lisce, ante in legno scuro, vasca freestanding, doccia a filo pavimento, piastrelle in gres porcellanato, pareti beige, pavimento in gres porcellanato, lavabo sottopiano, pavimento beige, porta doccia a battente e top bianco
Ispirazione per una stanza da bagno padronale minimalista di medie dimensioni con ante lisce, ante in legno scuro, vasca freestanding, doccia a filo pavimento, piastrelle in gres porcellanato, pareti beige, pavimento in gres porcellanato, lavabo sottopiano, pavimento beige, porta doccia a battente e top bianco
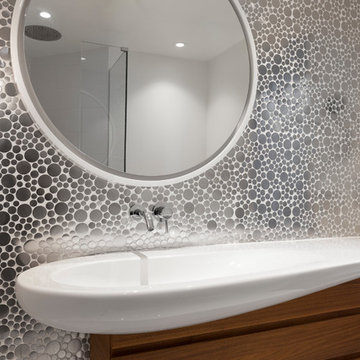
maxime brouillet
Idee per una piccola stanza da bagno per bambini contemporanea con ante lisce, ante in legno scuro, doccia a filo pavimento, WC monopezzo, piastrelle bianche, piastrelle in metallo, pavimento con piastrelle in ceramica, lavabo sospeso, top in superficie solida, pavimento bianco e porta doccia a battente
Idee per una piccola stanza da bagno per bambini contemporanea con ante lisce, ante in legno scuro, doccia a filo pavimento, WC monopezzo, piastrelle bianche, piastrelle in metallo, pavimento con piastrelle in ceramica, lavabo sospeso, top in superficie solida, pavimento bianco e porta doccia a battente
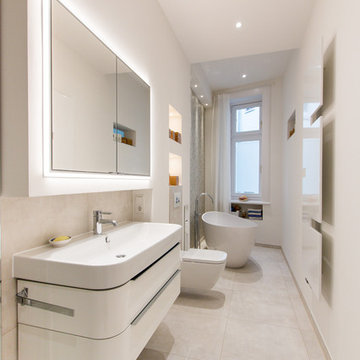
Badezimmer mit bodenbündiger Dusche und freistehender Badewanne in Hamburg Winterhude. Einbauspiegelschrank, Dornbracht Armaturen, Lichtdesign
Mike Günther
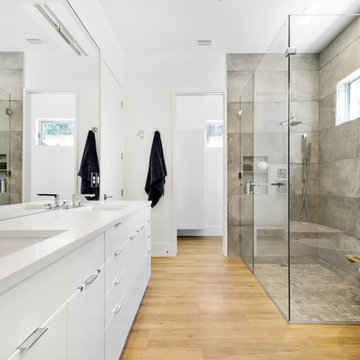
Esempio di una stanza da bagno padronale minimal con ante lisce, ante bianche, doccia a filo pavimento, piastrelle grigie, pareti bianche, parquet chiaro, lavabo sottopiano, pavimento beige e porta doccia a battente

The homeowners had just purchased this home in El Segundo and they had remodeled the kitchen and one of the bathrooms on their own. However, they had more work to do. They felt that the rest of the project was too big and complex to tackle on their own and so they retained us to take over where they left off. The main focus of the project was to create a master suite and take advantage of the rather large backyard as an extension of their home. They were looking to create a more fluid indoor outdoor space.
When adding the new master suite leaving the ceilings vaulted along with French doors give the space a feeling of openness. The window seat was originally designed as an architectural feature for the exterior but turned out to be a benefit to the interior! They wanted a spa feel for their master bathroom utilizing organic finishes. Since the plan is that this will be their forever home a curbless shower was an important feature to them. The glass barn door on the shower makes the space feel larger and allows for the travertine shower tile to show through. Floating shelves and vanity allow the space to feel larger while the natural tones of the porcelain tile floor are calming. The his and hers vessel sinks make the space functional for two people to use it at once. The walk-in closet is open while the master bathroom has a white pocket door for privacy.
Since a new master suite was added to the home we converted the existing master bedroom into a family room. Adding French Doors to the family room opened up the floorplan to the outdoors while increasing the amount of natural light in this room. The closet that was previously in the bedroom was converted to built in cabinetry and floating shelves in the family room. The French doors in the master suite and family room now both open to the same deck space.
The homes new open floor plan called for a kitchen island to bring the kitchen and dining / great room together. The island is a 3” countertop vs the standard inch and a half. This design feature gives the island a chunky look. It was important that the island look like it was always a part of the kitchen. Lastly, we added a skylight in the corner of the kitchen as it felt dark once we closed off the side door that was there previously.
Repurposing rooms and opening the floor plan led to creating a laundry closet out of an old coat closet (and borrowing a small space from the new family room).
The floors become an integral part of tying together an open floor plan like this. The home still had original oak floors and the homeowners wanted to maintain that character. We laced in new planks and refinished it all to bring the project together.
To add curb appeal we removed the carport which was blocking a lot of natural light from the outside of the house. We also re-stuccoed the home and added exterior trim.
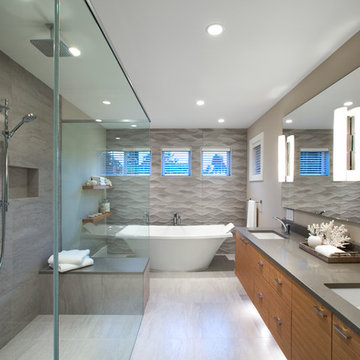
Caesarstone Stone Grey
Esempio di una grande stanza da bagno padronale contemporanea con ante lisce, ante in legno scuro, vasca freestanding, doccia a filo pavimento, piastrelle grigie, pareti beige, lavabo sottopiano, piastrelle in gres porcellanato, pavimento in gres porcellanato, top in quarzo composito, pavimento beige, porta doccia a battente e top grigio
Esempio di una grande stanza da bagno padronale contemporanea con ante lisce, ante in legno scuro, vasca freestanding, doccia a filo pavimento, piastrelle grigie, pareti beige, lavabo sottopiano, piastrelle in gres porcellanato, pavimento in gres porcellanato, top in quarzo composito, pavimento beige, porta doccia a battente e top grigio
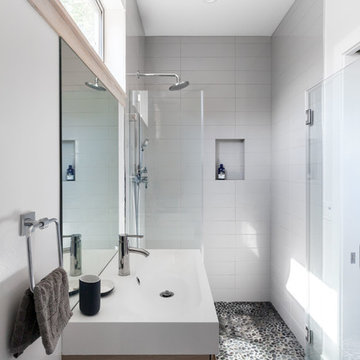
Foto di una piccola stanza da bagno padronale contemporanea con ante lisce, ante in legno chiaro, doccia a filo pavimento, WC a due pezzi, piastrelle grigie, piastrelle in gres porcellanato, pareti grigie, pavimento con piastrelle di ciottoli, lavabo integrato e top in superficie solida
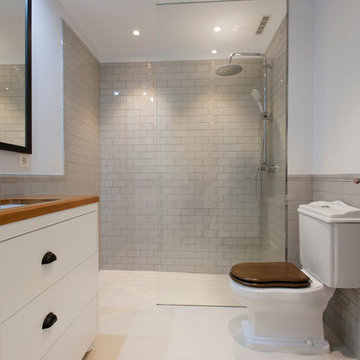
Carlos Gonzalez Aguilera
Ispirazione per una stanza da bagno con doccia tradizionale di medie dimensioni con ante lisce, ante bianche, doccia a filo pavimento, WC a due pezzi, pareti bianche, lavabo sottopiano e top in legno
Ispirazione per una stanza da bagno con doccia tradizionale di medie dimensioni con ante lisce, ante bianche, doccia a filo pavimento, WC a due pezzi, pareti bianche, lavabo sottopiano e top in legno
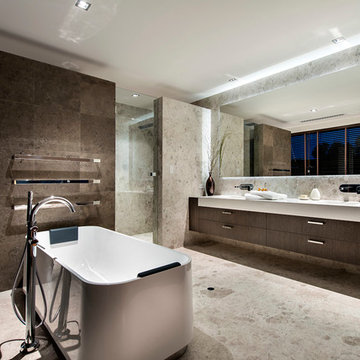
Foto di una stanza da bagno padronale design con ante lisce, ante in legno bruno, vasca freestanding, doccia a filo pavimento, piastrelle marroni, pareti beige, lavabo integrato, piastrelle in gres porcellanato, pavimento in gres porcellanato, top in quarzo composito, pavimento beige e doccia aperta
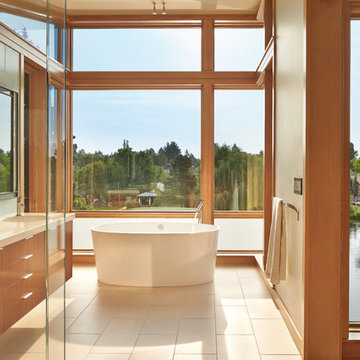
Immagine di una grande stanza da bagno padronale minimal con ante lisce, ante in legno scuro, vasca freestanding, doccia a filo pavimento, piastrelle di vetro, pareti beige, pavimento in gres porcellanato e lavabo integrato

Immagine di una stanza da bagno padronale country di medie dimensioni con ante in legno chiaro, doccia a filo pavimento, piastrelle bianche, piastrelle in ceramica, pareti verdi, parquet scuro, lavabo a consolle, pavimento marrone, porta doccia a battente e ante lisce
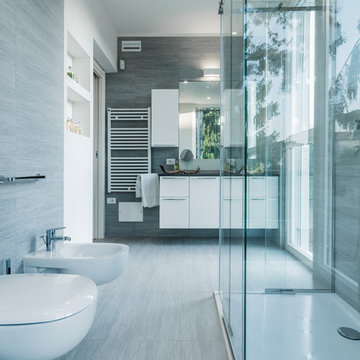
Foto by Maurizio Marcato
Foto di una grande stanza da bagno con doccia minimal con ante lisce, ante bianche, doccia a filo pavimento, WC sospeso, pareti bianche e pavimento in gres porcellanato
Foto di una grande stanza da bagno con doccia minimal con ante lisce, ante bianche, doccia a filo pavimento, WC sospeso, pareti bianche e pavimento in gres porcellanato
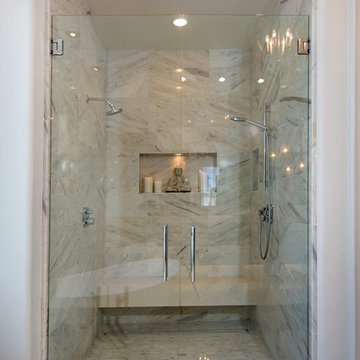
New curbless shower enclosure with linear drain, marble tile walls, and nidhe with LED waterproof accent light
Preview First
Ispirazione per una grande stanza da bagno padronale minimal con ante in legno scuro, vasca freestanding, doccia a filo pavimento, piastrelle bianche, pareti bianche, pavimento in marmo, ante lisce, WC a due pezzi, piastrelle in gres porcellanato, lavabo sottopiano, top in quarzo composito, pavimento grigio e porta doccia a battente
Ispirazione per una grande stanza da bagno padronale minimal con ante in legno scuro, vasca freestanding, doccia a filo pavimento, piastrelle bianche, pareti bianche, pavimento in marmo, ante lisce, WC a due pezzi, piastrelle in gres porcellanato, lavabo sottopiano, top in quarzo composito, pavimento grigio e porta doccia a battente
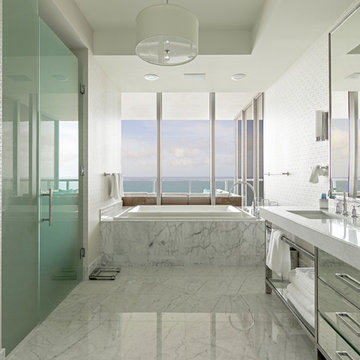
Idee per una grande stanza da bagno padronale contemporanea con vasca da incasso, doccia a filo pavimento, piastrelle bianche, pavimento in marmo, lavabo sottopiano, ante lisce, pareti bianche, porta doccia a battente e piastrelle di marmo
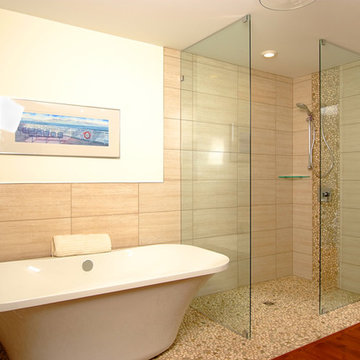
Ensuite bathroom. Engineered hardwood flooring. Pebble waterfall in shower. Pebble flooring through tub area and shower. Curbless roll-in shower. Doorless glass panel shower. Freestanding tub and floor mounted tub filler. Ceramic tile in shower and around tub. Pocket door to master bedroom.
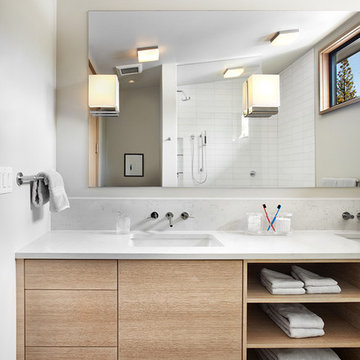
Lisa Petrole
Immagine di una stanza da bagno padronale minimalista con lavabo sottopiano, ante lisce, ante in legno chiaro, top in quarzo composito, vasca freestanding, doccia a filo pavimento, piastrelle bianche, piastrelle in pietra, pareti bianche e pavimento in gres porcellanato
Immagine di una stanza da bagno padronale minimalista con lavabo sottopiano, ante lisce, ante in legno chiaro, top in quarzo composito, vasca freestanding, doccia a filo pavimento, piastrelle bianche, piastrelle in pietra, pareti bianche e pavimento in gres porcellanato
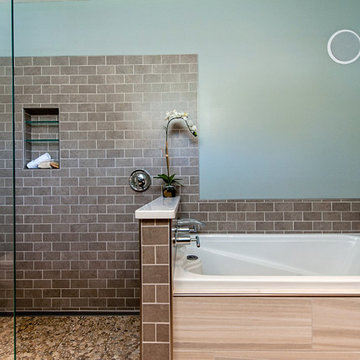
view from master bedroom
Melissa Mullen Photography
Ispirazione per una piccola stanza da bagno padronale moderna con lavabo sottopiano, ante lisce, ante in legno bruno, top in quarzo composito, vasca da incasso, doccia a filo pavimento, WC a due pezzi, piastrelle multicolore, piastrelle diamantate, pareti verdi e pavimento in gres porcellanato
Ispirazione per una piccola stanza da bagno padronale moderna con lavabo sottopiano, ante lisce, ante in legno bruno, top in quarzo composito, vasca da incasso, doccia a filo pavimento, WC a due pezzi, piastrelle multicolore, piastrelle diamantate, pareti verdi e pavimento in gres porcellanato

Treetop master bathroom remodel.
Architect: building Lab / Photography: Scott Hargis
Foto di una stanza da bagno contemporanea con ante lisce, ante in legno scuro, top in cemento, doccia a filo pavimento, piastrelle grigie, piastrelle in ceramica, pavimento in pietra calcarea e lavabo rettangolare
Foto di una stanza da bagno contemporanea con ante lisce, ante in legno scuro, top in cemento, doccia a filo pavimento, piastrelle grigie, piastrelle in ceramica, pavimento in pietra calcarea e lavabo rettangolare
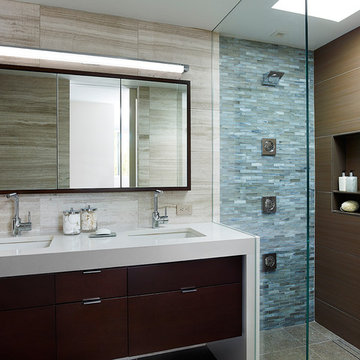
A glass fin wall separates the thick quartz surface of the master bathroom's double vanity from the adjacent shower. Natural Nublano Silver marble tile accents the vanity area. Photograph © Jeffrey Totaro.
Stanze da Bagno con ante lisce e doccia a filo pavimento - Foto e idee per arredare
12