Stanze da Bagno con ante lisce e ante con finitura invecchiata - Foto e idee per arredare
Filtra anche per:
Budget
Ordina per:Popolari oggi
41 - 60 di 1.298 foto
1 di 3
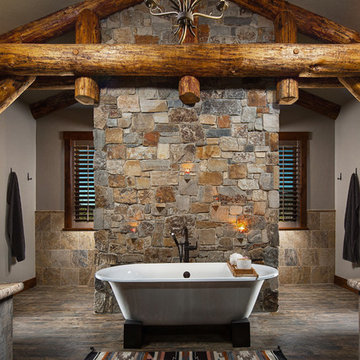
Inviting master bath with a walk through shower and vessel tub.
Foto di una grande stanza da bagno padronale rustica con ante lisce, ante con finitura invecchiata, vasca freestanding, doccia aperta, WC a due pezzi, pareti grigie, parquet scuro, lavabo a bacinella e top in granito
Foto di una grande stanza da bagno padronale rustica con ante lisce, ante con finitura invecchiata, vasca freestanding, doccia aperta, WC a due pezzi, pareti grigie, parquet scuro, lavabo a bacinella e top in granito

Extension and refurbishment of a semi-detached house in Hern Hill.
Extensions are modern using modern materials whilst being respectful to the original house and surrounding fabric.
Views to the treetops beyond draw occupants from the entrance, through the house and down to the double height kitchen at garden level.
From the playroom window seat on the upper level, children (and adults) can climb onto a play-net suspended over the dining table.
The mezzanine library structure hangs from the roof apex with steel structure exposed, a place to relax or work with garden views and light. More on this - the built-in library joinery becomes part of the architecture as a storage wall and transforms into a gorgeous place to work looking out to the trees. There is also a sofa under large skylights to chill and read.
The kitchen and dining space has a Z-shaped double height space running through it with a full height pantry storage wall, large window seat and exposed brickwork running from inside to outside. The windows have slim frames and also stack fully for a fully indoor outdoor feel.
A holistic retrofit of the house provides a full thermal upgrade and passive stack ventilation throughout. The floor area of the house was doubled from 115m2 to 230m2 as part of the full house refurbishment and extension project.
A huge master bathroom is achieved with a freestanding bath, double sink, double shower and fantastic views without being overlooked.
The master bedroom has a walk-in wardrobe room with its own window.
The children's bathroom is fun with under the sea wallpaper as well as a separate shower and eaves bath tub under the skylight making great use of the eaves space.
The loft extension makes maximum use of the eaves to create two double bedrooms, an additional single eaves guest room / study and the eaves family bathroom.
5 bedrooms upstairs.
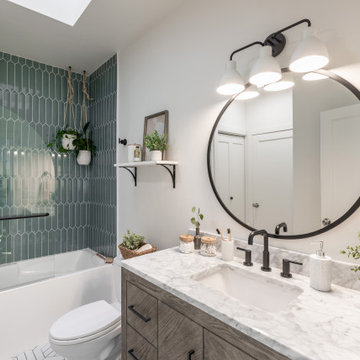
Esempio di una stanza da bagno con doccia design di medie dimensioni con ante lisce, ante con finitura invecchiata, vasca ad alcova, vasca/doccia, WC a due pezzi, piastrelle verdi, piastrelle in gres porcellanato, pareti bianche, pavimento in gres porcellanato, lavabo sottopiano, top in marmo, pavimento bianco, doccia aperta, top bianco, un lavabo e mobile bagno freestanding
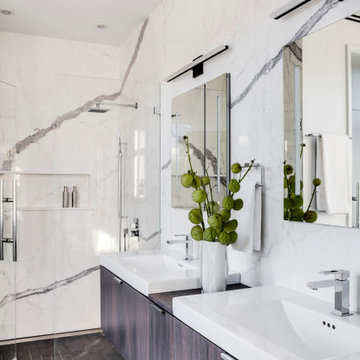
TEAM
Architect: LDa Architecture & Interiors
Interior Design: LDa Architecture & Interiors
Builder: Denali Construction
Landscape Architect: Matthew Cunningham Landscape Design
Photographer: Greg Premru Photography
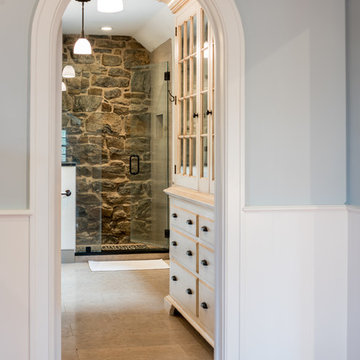
Angle Eye Photography
Ispirazione per una piccola stanza da bagno padronale country con ante lisce, ante con finitura invecchiata, doccia alcova, piastrelle grigie, piastrelle in pietra, pareti grigie, lavabo sottopiano, top in saponaria, pavimento grigio e porta doccia a battente
Ispirazione per una piccola stanza da bagno padronale country con ante lisce, ante con finitura invecchiata, doccia alcova, piastrelle grigie, piastrelle in pietra, pareti grigie, lavabo sottopiano, top in saponaria, pavimento grigio e porta doccia a battente
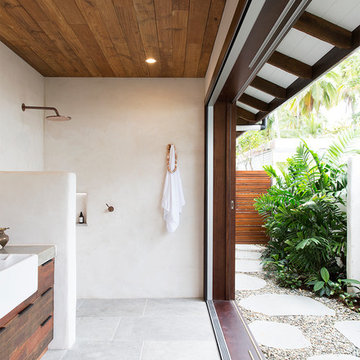
indoor- outdoor bathroom, teak ceiling, undulating render finish
Foto di una stanza da bagno con doccia tropicale con ante lisce, ante con finitura invecchiata, doccia aperta, pareti bianche, pavimento grigio e doccia aperta
Foto di una stanza da bagno con doccia tropicale con ante lisce, ante con finitura invecchiata, doccia aperta, pareti bianche, pavimento grigio e doccia aperta

This 19th century inspired bathroom features a custom reclaimed wood vanity designed and built by Ridgecrest Designs, curbless and single slope walk in shower. The combination of reclaimed wood, cement tiles and custom made iron grill work along with its classic lines make this bathroom feel like a parlor of the 19th century.
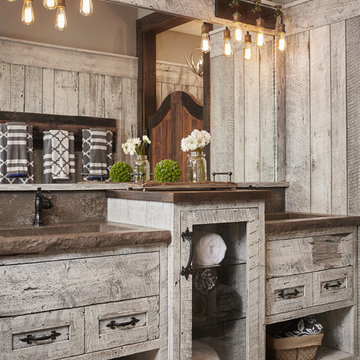
Photography Credit: Ashley Avila
Idee per una stanza da bagno rustica con ante lisce, ante con finitura invecchiata, pareti grigie e lavabo integrato
Idee per una stanza da bagno rustica con ante lisce, ante con finitura invecchiata, pareti grigie e lavabo integrato
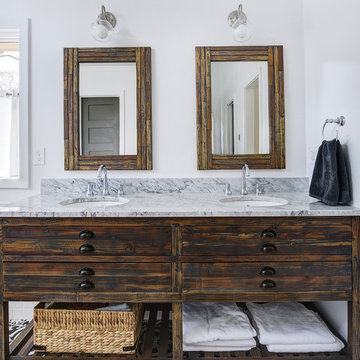
The dark wood of the vanity brings is a grounding splash of color.
Foto di una grande stanza da bagno padronale tradizionale con ante lisce, pareti bianche, lavabo sottopiano, ante con finitura invecchiata, vasca freestanding, WC monopezzo, piastrelle bianche, piastrelle diamantate, pavimento con piastrelle in ceramica, top in marmo, pavimento multicolore e top bianco
Foto di una grande stanza da bagno padronale tradizionale con ante lisce, pareti bianche, lavabo sottopiano, ante con finitura invecchiata, vasca freestanding, WC monopezzo, piastrelle bianche, piastrelle diamantate, pavimento con piastrelle in ceramica, top in marmo, pavimento multicolore e top bianco
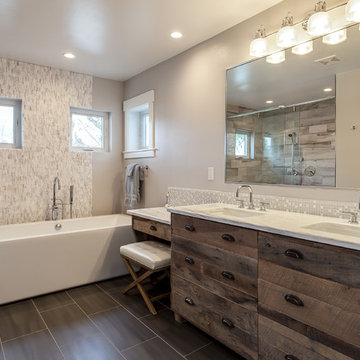
Juli
Immagine di un'ampia stanza da bagno padronale minimal con ante lisce, ante con finitura invecchiata, vasca freestanding, doccia aperta, piastrelle beige, piastrelle in ceramica, pareti grigie, lavabo sottopiano e top in granito
Immagine di un'ampia stanza da bagno padronale minimal con ante lisce, ante con finitura invecchiata, vasca freestanding, doccia aperta, piastrelle beige, piastrelle in ceramica, pareti grigie, lavabo sottopiano e top in granito
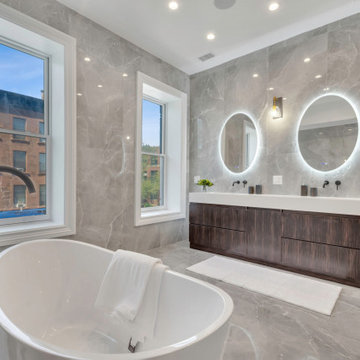
Large open, light and airy master bathroom. The large built-in vanity features double his-and-hers sinks, with two wall mounted faucets and round mirrors with built-in LED lighting. The freestanding soaking tub has a floor mounted tub filler, and is backed by a wall with a cut out niche for subtle storage.
The large walk in shower features a porcelain mosaic floor tile and custom glass door. The toilet is tucked away in a nook to the right back of the bathroom, for privacy. All finishes are matte black.
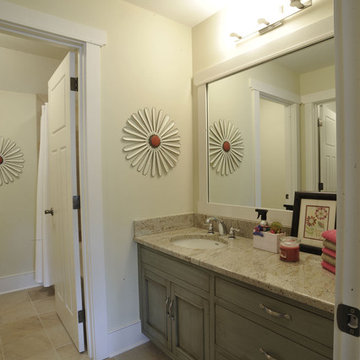
Foto di una stanza da bagno per bambini tradizionale con ante lisce, ante con finitura invecchiata, vasca ad alcova, vasca/doccia, pareti beige, lavabo sottopiano, pavimento grigio, doccia con tenda, un lavabo e mobile bagno incassato
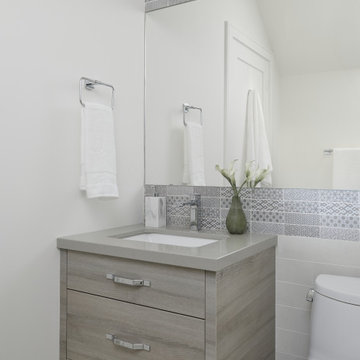
Foto di una stanza da bagno design di medie dimensioni con ante lisce, ante con finitura invecchiata, top in quarzo composito, top grigio, un lavabo e mobile bagno incassato
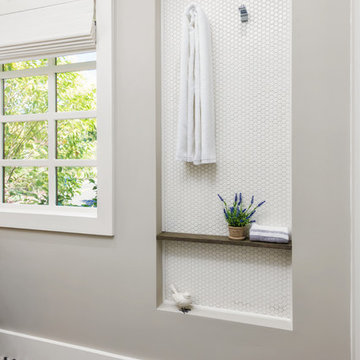
Modern farmhouse bathroom remodel featuring a reclaimed wood floating vanity, patterned tiled floor, crisp white walk-in steam shower, towel niche, and private water closet.
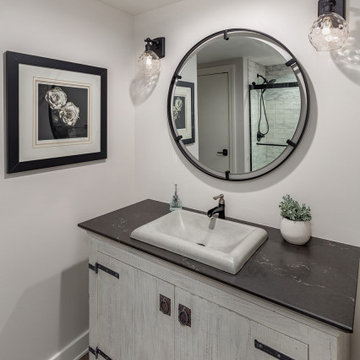
Immagine di una stanza da bagno con doccia chic di medie dimensioni con ante lisce, ante con finitura invecchiata, doccia alcova, piastrelle in ceramica, pavimento in vinile, lavabo da incasso, top in quarzo composito, pavimento grigio, porta doccia scorrevole, top nero, un lavabo e mobile bagno freestanding
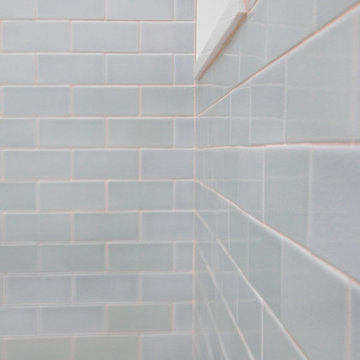
Complete bathroom remodel - The bathroom was completely gutted to studs. A curb-less stall shower was added with a glass panel instead of a shower door. This creates a barrier free space maintaining the light and airy feel of the complete interior remodel. The fireclay tile is recessed into the wall allowing for a clean finish without the need for bull nose tile. The light finishes are grounded with a wood vanity and then all tied together with oil rubbed bronze faucets.
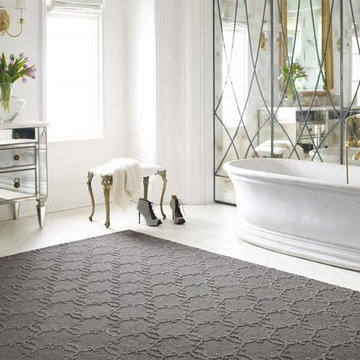
Idee per una grande stanza da bagno padronale tradizionale con vasca freestanding, pareti bianche, ante lisce, ante con finitura invecchiata, piastrelle a specchio, pavimento in marmo, top in marmo e pavimento bianco
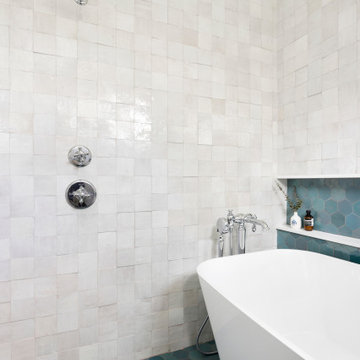
Floor & Niche: Zia Tile Zellige Glacier Blue
Shower Walls: Zia Tile Zellige Pure White
Fixtures: Kholer Artifacts Line
Heated Towel Bar: ICO Tuzio
Immagine di una stanza da bagno padronale classica di medie dimensioni con ante lisce, ante con finitura invecchiata, vasca freestanding, vasca/doccia, WC monopezzo, piastrelle multicolore, piastrelle in ceramica, pareti bianche, pavimento con piastrelle in ceramica, lavabo sottopiano, top in quarzo composito, pavimento blu, porta doccia a battente, top bianco, nicchia, un lavabo e mobile bagno freestanding
Immagine di una stanza da bagno padronale classica di medie dimensioni con ante lisce, ante con finitura invecchiata, vasca freestanding, vasca/doccia, WC monopezzo, piastrelle multicolore, piastrelle in ceramica, pareti bianche, pavimento con piastrelle in ceramica, lavabo sottopiano, top in quarzo composito, pavimento blu, porta doccia a battente, top bianco, nicchia, un lavabo e mobile bagno freestanding
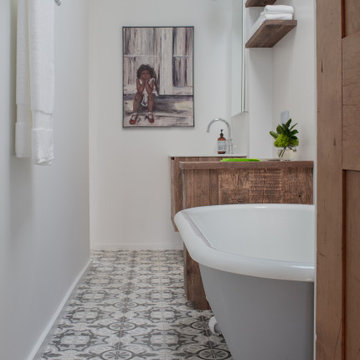
The original claw-foot bathtub was refinished and painted and put back in it's original location in a
Kids Bathroom. The vanity, storage cabinet, and floating shelves were custom designed using salvaged beams from the excavated basement and offer a rustic quality. Painted cement floor tiles also keep this bathroom from feeling too serious.
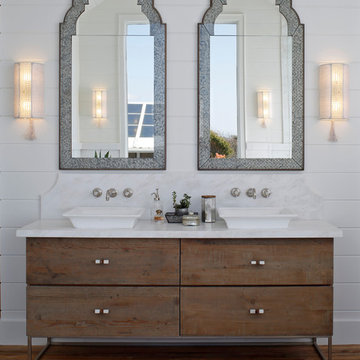
Immagine di una stanza da bagno padronale country con ante lisce, ante con finitura invecchiata, pareti bianche, pavimento in legno massello medio e lavabo a bacinella
Stanze da Bagno con ante lisce e ante con finitura invecchiata - Foto e idee per arredare
3