Stanze da Bagno con ante in stile shaker e vasca ad alcova - Foto e idee per arredare
Filtra anche per:
Budget
Ordina per:Popolari oggi
61 - 80 di 15.475 foto
1 di 3
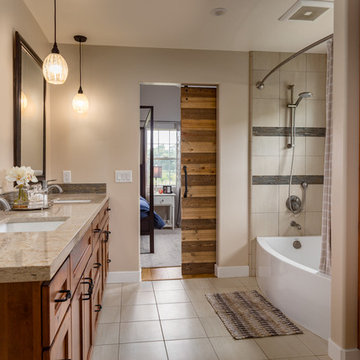
Ispirazione per una grande stanza da bagno padronale country con ante in stile shaker, ante in legno scuro, vasca ad alcova, vasca/doccia, piastrelle beige, piastrelle in gres porcellanato, pareti beige, pavimento in gres porcellanato, lavabo sottopiano, top in quarzo composito, pavimento beige e doccia con tenda
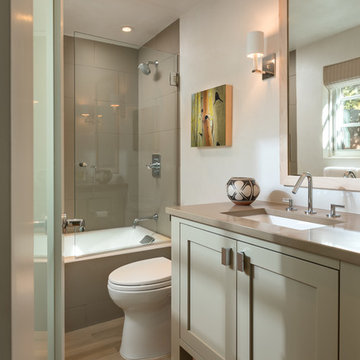
Ispirazione per una stanza da bagno con doccia minimal di medie dimensioni con ante in stile shaker, ante grigie, vasca ad alcova, vasca/doccia, WC monopezzo, piastrelle marroni, piastrelle in gres porcellanato, pareti bianche, parquet chiaro, lavabo sottopiano, top in quarzo composito, pavimento marrone e doccia aperta
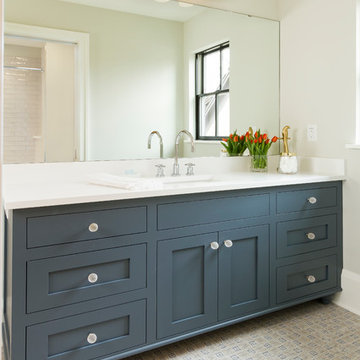
Photo by Seth Hannula
Idee per una stanza da bagno chic di medie dimensioni con ante in stile shaker, ante blu, vasca ad alcova, vasca/doccia, piastrelle bianche, piastrelle in ceramica, pareti verdi, pavimento in gres porcellanato, lavabo sottopiano, top in quarzo composito, pavimento blu e doccia con tenda
Idee per una stanza da bagno chic di medie dimensioni con ante in stile shaker, ante blu, vasca ad alcova, vasca/doccia, piastrelle bianche, piastrelle in ceramica, pareti verdi, pavimento in gres porcellanato, lavabo sottopiano, top in quarzo composito, pavimento blu e doccia con tenda
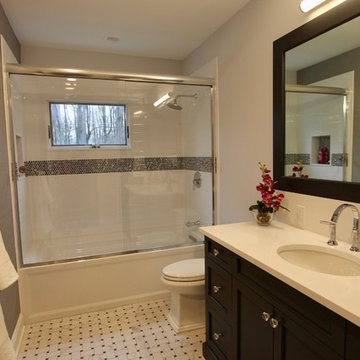
Fresh Eyes For Your Home
Ispirazione per una stanza da bagno per bambini classica di medie dimensioni con ante in stile shaker, ante grigie, piastrelle multicolore, piastrelle in ceramica, pavimento in marmo, top in quarzo composito, vasca ad alcova, vasca/doccia, WC a due pezzi, pareti beige, lavabo sottopiano e porta doccia scorrevole
Ispirazione per una stanza da bagno per bambini classica di medie dimensioni con ante in stile shaker, ante grigie, piastrelle multicolore, piastrelle in ceramica, pavimento in marmo, top in quarzo composito, vasca ad alcova, vasca/doccia, WC a due pezzi, pareti beige, lavabo sottopiano e porta doccia scorrevole
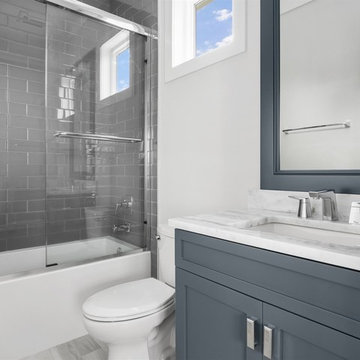
Idee per una grande stanza da bagno padronale classica con ante in stile shaker, ante grigie, vasca ad alcova, vasca/doccia, WC a due pezzi, piastrelle grigie, piastrelle diamantate, pareti bianche, lavabo sottopiano, top in marmo, pavimento grigio e porta doccia scorrevole
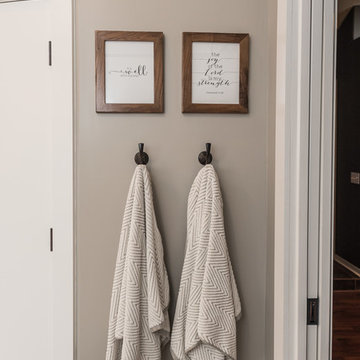
Photos by Darby Kate Photography
Idee per una stanza da bagno padronale country di medie dimensioni con ante in stile shaker, ante grigie, vasca ad alcova, vasca/doccia, WC monopezzo, piastrelle grigie, piastrelle in gres porcellanato, pareti grigie, pavimento in gres porcellanato, lavabo sottopiano e top in granito
Idee per una stanza da bagno padronale country di medie dimensioni con ante in stile shaker, ante grigie, vasca ad alcova, vasca/doccia, WC monopezzo, piastrelle grigie, piastrelle in gres porcellanato, pareti grigie, pavimento in gres porcellanato, lavabo sottopiano e top in granito
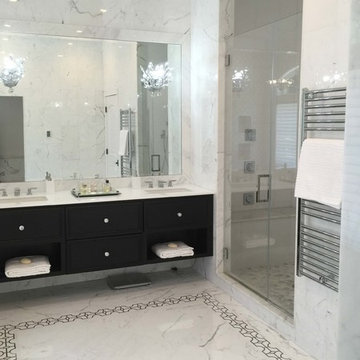
Immagine di una stanza da bagno padronale contemporanea di medie dimensioni con ante in stile shaker, ante nere, WC a due pezzi, piastrelle bianche, piastrelle in pietra, pareti bianche, pavimento in marmo, lavabo sottopiano, top in marmo, vasca ad alcova e doccia alcova
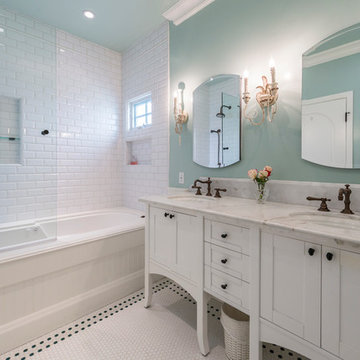
Ispirazione per una stanza da bagno con doccia costiera di medie dimensioni con doccia aperta, ante bianche, vasca ad alcova, vasca/doccia, piastrelle bianche, piastrelle diamantate, pareti verdi, pavimento con piastrelle a mosaico, lavabo sottopiano, top in marmo, pavimento bianco, top bianco e ante in stile shaker

Esempio di una piccola stanza da bagno per bambini chic con ante in stile shaker, ante in legno bruno, vasca ad alcova, doccia alcova, WC a due pezzi, piastrelle blu, piastrelle in gres porcellanato, pareti blu, pavimento con piastrelle a mosaico, lavabo sottopiano e top in quarzite
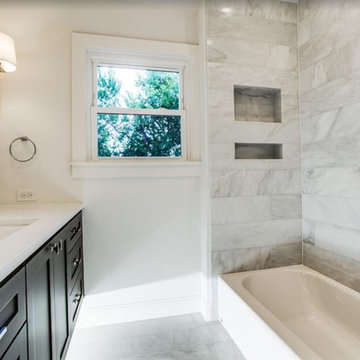
Esempio di una stanza da bagno padronale chic di medie dimensioni con ante in stile shaker, ante nere, vasca ad alcova, vasca/doccia, WC a due pezzi, piastrelle bianche, pareti bianche, pavimento in marmo, lavabo sottopiano, top in quarzo composito, piastrelle di marmo, pavimento bianco, doccia aperta, top bianco, due lavabi e mobile bagno sospeso
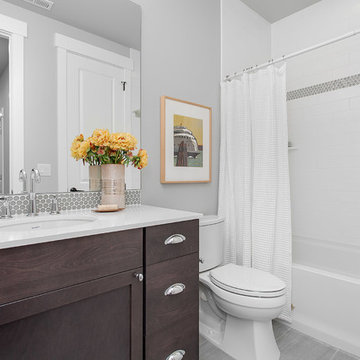
Secondary bathroom with gray accents and dark huntwood cabinets.
Esempio di una stanza da bagno classica di medie dimensioni con ante in stile shaker, ante in legno bruno, vasca/doccia, WC a due pezzi, pareti grigie, lavabo sottopiano, top in quarzo composito, vasca ad alcova, piastrelle bianche, pavimento grigio e doccia con tenda
Esempio di una stanza da bagno classica di medie dimensioni con ante in stile shaker, ante in legno bruno, vasca/doccia, WC a due pezzi, pareti grigie, lavabo sottopiano, top in quarzo composito, vasca ad alcova, piastrelle bianche, pavimento grigio e doccia con tenda
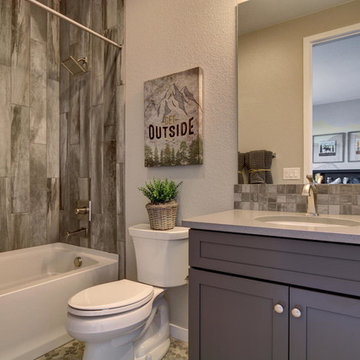
HotShotPros: Nathan Strauch
Foto di una stanza da bagno con doccia classica di medie dimensioni con ante in stile shaker, ante grigie, vasca ad alcova, vasca/doccia, WC a due pezzi, piastrelle grigie, lavabo sottopiano e top in quarzite
Foto di una stanza da bagno con doccia classica di medie dimensioni con ante in stile shaker, ante grigie, vasca ad alcova, vasca/doccia, WC a due pezzi, piastrelle grigie, lavabo sottopiano e top in quarzite
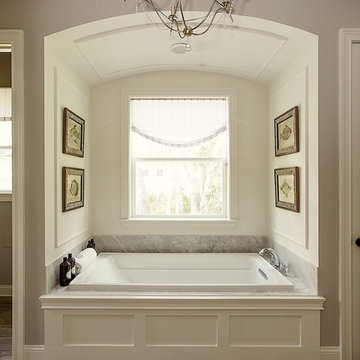
Esempio di una stanza da bagno padronale tradizionale di medie dimensioni con ante in stile shaker, ante bianche, vasca ad alcova, WC a due pezzi, pareti grigie, parquet scuro, lavabo sottopiano, top in marmo e pavimento marrone
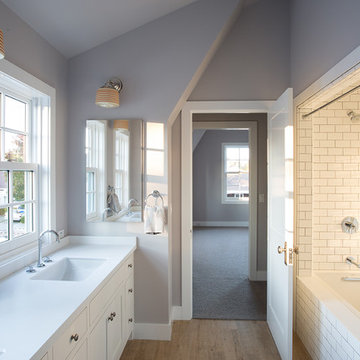
Mariko Reed Architectural Photography
Idee per una stanza da bagno country di medie dimensioni con ante in stile shaker, ante bianche, vasca ad alcova, piastrelle bianche, piastrelle di cemento, pareti grigie, pavimento in gres porcellanato, lavabo sottopiano, top in superficie solida e vasca/doccia
Idee per una stanza da bagno country di medie dimensioni con ante in stile shaker, ante bianche, vasca ad alcova, piastrelle bianche, piastrelle di cemento, pareti grigie, pavimento in gres porcellanato, lavabo sottopiano, top in superficie solida e vasca/doccia
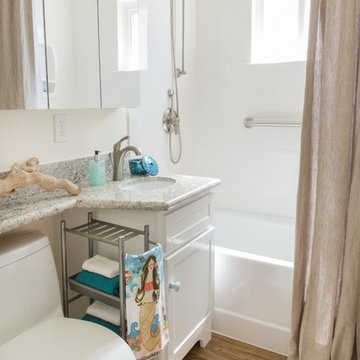
White and Bright! This beach bathroom is clean and airy.
using wood vinyl planks on the floor it will stand up to water and sand. the hand shower shower head was added for easy rise after playing at the beach. the granite extends over the toilet for more counter space and medicine cabinets are great storage for everything from sunscreen to hairspray.
the shower walls are pure white cultured marble for easy cleaning. maximize the space you live in with storage, style Function.
Designed by Space consultant Danielle Perkins @ DANIELLE Interior Design & Decor.
Photographed by Taylor Abeel Photography.
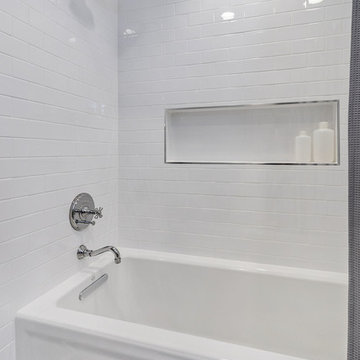
Mark Pinkerton
Esempio di una stanza da bagno per bambini chic di medie dimensioni con lavabo sottopiano, ante in stile shaker, ante in legno scuro, top in quarzite, vasca ad alcova, vasca/doccia, WC a due pezzi, piastrelle bianche, piastrelle diamantate, pareti grigie e pavimento con piastrelle a mosaico
Esempio di una stanza da bagno per bambini chic di medie dimensioni con lavabo sottopiano, ante in stile shaker, ante in legno scuro, top in quarzite, vasca ad alcova, vasca/doccia, WC a due pezzi, piastrelle bianche, piastrelle diamantate, pareti grigie e pavimento con piastrelle a mosaico
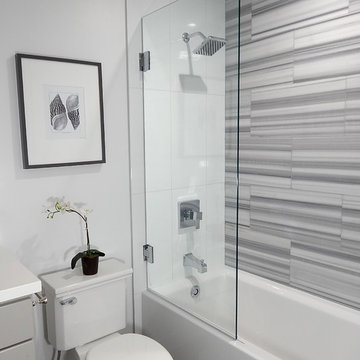
Ispirazione per una piccola stanza da bagno classica con lavabo sottopiano, ante in stile shaker, ante grigie, top in quarzo composito, vasca ad alcova, vasca/doccia, WC a due pezzi, piastrelle grigie, piastrelle in pietra, pareti bianche e parquet scuro

Chad Davies Photography
Ispirazione per una piccola stanza da bagno tradizionale con ante in stile shaker, ante bianche, vasca ad alcova, vasca/doccia, piastrelle bianche, pareti bianche, lavabo sottopiano, top in quarzo composito, piastrelle in ceramica e pavimento con piastrelle in ceramica
Ispirazione per una piccola stanza da bagno tradizionale con ante in stile shaker, ante bianche, vasca ad alcova, vasca/doccia, piastrelle bianche, pareti bianche, lavabo sottopiano, top in quarzo composito, piastrelle in ceramica e pavimento con piastrelle in ceramica

Free ebook, Creating the Ideal Kitchen. DOWNLOAD NOW
The Klimala’s and their three kids are no strangers to moving, this being their fifth house in the same town over the 20-year period they have lived there. “It must be the 7-year itch, because every seven years, we seem to find ourselves antsy for a new project or a new environment. I think part of it is being a designer, I see my own taste evolve and I want my environment to reflect that. Having easy access to wonderful tradesmen and a knowledge of the process makes it that much easier”.
This time, Klimala’s fell in love with a somewhat unlikely candidate. The 1950’s ranch turned cape cod was a bit of a mutt, but it’s location 5 minutes from their design studio and backing up to the high school where their kids can roll out of bed and walk to school, coupled with the charm of its location on a private road and lush landscaping made it an appealing choice for them.
“The bones of the house were really charming. It was typical 1,500 square foot ranch that at some point someone added a second floor to. Its sloped roofline and dormered bedrooms gave it some charm.” With the help of architect Maureen McHugh, Klimala’s gutted and reworked the layout to make the house work for them. An open concept kitchen and dining room allows for more frequent casual family dinners and dinner parties that linger. A dingy 3-season room off the back of the original house was insulated, given a vaulted ceiling with skylights and now opens up to the kitchen. This room now houses an 8’ raw edge white oak dining table and functions as an informal dining room. “One of the challenges with these mid-century homes is the 8’ ceilings. I had to have at least one room that had a higher ceiling so that’s how we did it” states Klimala.
The kitchen features a 10’ island which houses a 5’0” Galley Sink. The Galley features two faucets, and double tiered rail system to which accessories such as cutting boards and stainless steel bowls can be added for ease of cooking. Across from the large sink is an induction cooktop. “My two teen daughters and I enjoy cooking, and the Galley and induction cooktop make it so easy.” A wall of tall cabinets features a full size refrigerator, freezer, double oven and built in coffeemaker. The area on the opposite end of the kitchen features a pantry with mirrored glass doors and a beverage center below.
The rest of the first floor features an entry way, a living room with views to the front yard’s lush landscaping, a family room where the family hangs out to watch TV, a back entry from the garage with a laundry room and mudroom area, one of the home’s four bedrooms and a full bath. There is a double sided fireplace between the family room and living room. The home features pops of color from the living room’s peach grass cloth to purple painted wall in the family room. “I’m definitely a traditionalist at heart but because of the home’s Midcentury roots, I wanted to incorporate some of those elements into the furniture, lighting and accessories which also ended up being really fun. We are not formal people so I wanted a house that my kids would enjoy, have their friends over and feel comfortable.”
The second floor houses the master bedroom suite, two of the kids’ bedrooms and a back room nicknamed “the library” because it has turned into a quiet get away area where the girls can study or take a break from the rest of the family. The area was originally unfinished attic, and because the home was short on closet space, this Jack and Jill area off the girls’ bedrooms houses two large walk-in closets and a small sitting area with a makeup vanity. “The girls really wanted to keep the exposed brick of the fireplace that runs up the through the space, so that’s what we did, and I think they feel like they are in their own little loft space in the city when they are up there” says Klimala.
Designed by: Susan Klimala, CKD, CBD
Photography by: Carlos Vergara
For more information on kitchen and bath design ideas go to: www.kitchenstudio-ge.com

The layout of this bathroom was reconfigured by locating the new tub on the rear wall, and putting the toilet on the left of the vanity.
The wall on the left of the existing vanity was taken out.
Stanze da Bagno con ante in stile shaker e vasca ad alcova - Foto e idee per arredare
4