Stanze da Bagno con ante in stile shaker e pareti multicolore - Foto e idee per arredare
Filtra anche per:
Budget
Ordina per:Popolari oggi
41 - 60 di 1.315 foto
1 di 3

Custom master bathroom with large open shower and free standing concrete bathtub, vanity and dual sink areas.
Shower: Custom designed multi-use shower, beautiful marble tile design in quilted patterns as a nod to the farmhouse era. Custom built industrial metal and glass panel. Shower drying area with direct pass though to master closet.
Vanity and dual sink areas: Custom designed modified shaker cabinetry with subtle beveled edges in a beautiful subtle grey/beige paint color, Quartz counter tops with waterfall edge. Custom designed marble back splashes match the shower design, and acrylic hardware add a bit of bling. Beautiful farmhouse themed mirrors and eclectic lighting.
Flooring: Under-flooring temperature control for both heating and cooling, connected through WiFi to weather service. Flooring is beautiful porcelain tiles in wood grain finish.
For more photos of this project visit our website: https://wendyobrienid.com.
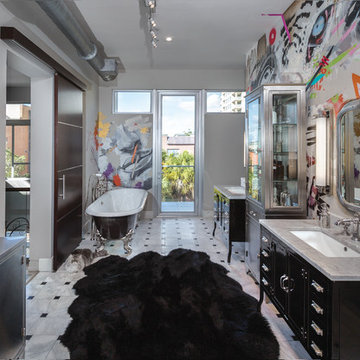
This home was featured in the January 2016 edition of HOME & DESIGN Magazine. To see the rest of the home tour as well as other luxury homes featured, visit http://www.homeanddesign.net/designer-at-home-loft-living-in-sarasota/
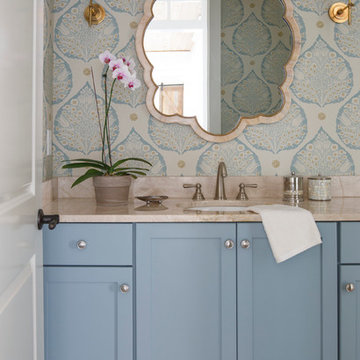
Guest Bathroom with hand printed wallpaper, painted cabinetry and crema mar fil counter top. Antique brass wall sconces and bone inlay mirror complete the space.
Jessie Preza

This main bathroom combines modern finishes with traditional accessories, giving the space an eclectic vibe. Frameless glass surrounds the shower, visually expanding the space

Immagine di una stanza da bagno per bambini classica di medie dimensioni con ante in stile shaker, ante bianche, vasca ad alcova, doccia alcova, WC monopezzo, piastrelle bianche, piastrelle in ceramica, pareti multicolore, pavimento con piastrelle in ceramica, lavabo sottopiano, top in quarzo composito, pavimento bianco, doccia aperta, top nero, un lavabo, mobile bagno incassato e carta da parati
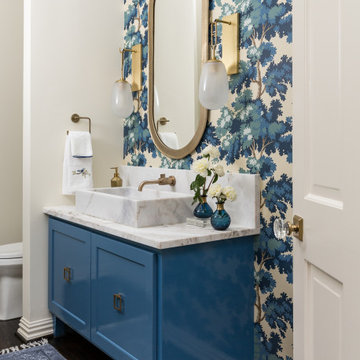
Ispirazione per una stanza da bagno classica con ante in stile shaker, ante blu, pareti multicolore, parquet scuro, lavabo a bacinella, top in marmo, pavimento marrone, top grigio, un lavabo, mobile bagno incassato e carta da parati
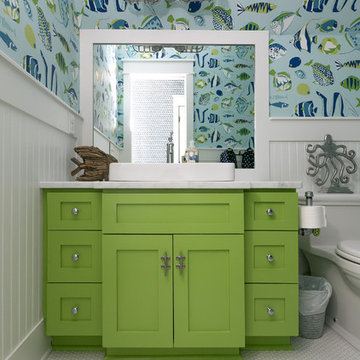
Idee per una stanza da bagno costiera con ante in stile shaker, ante verdi, pareti multicolore, pavimento con piastrelle a mosaico, lavabo a bacinella, pavimento bianco e top bianco
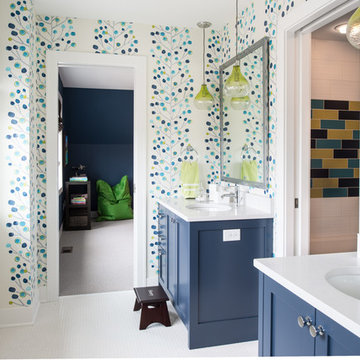
Idee per una stanza da bagno classica con lavabo sottopiano, ante in stile shaker, ante blu, pareti multicolore e pavimento con piastrelle a mosaico
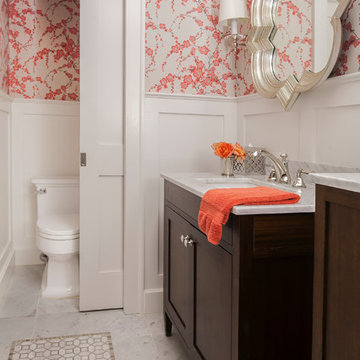
Foto di una stanza da bagno tradizionale con ante in stile shaker, ante in legno bruno, WC a due pezzi, pareti multicolore, lavabo sottopiano, pavimento grigio e top bianco
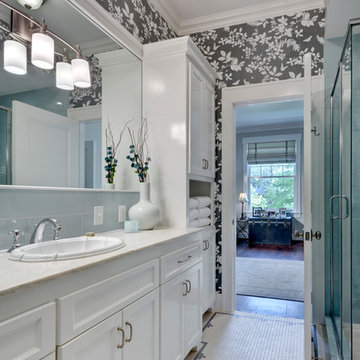
Charles Smith
Esempio di una stanza da bagno vittoriana con ante in stile shaker e pareti multicolore
Esempio di una stanza da bagno vittoriana con ante in stile shaker e pareti multicolore

When our client shared their vision for their two-bathroom remodel in Uptown, they expressed a desire for a spa-like experience with a masculine vibe. So we set out to create a space that embodies both relaxation and masculinity.
Allow us to introduce this masculine master bathroom—a stunning fusion of functionality and sophistication. Enter through pocket doors into a walk-in closet, seamlessly connecting to the muscular allure of the bathroom.
The boldness of the design is evident in the choice of Blue Naval cabinets adorned with exquisite Brushed Gold hardware, embodying a luxurious yet robust aesthetic. Highlighting the shower area, the Newbev Triangles Dusk tile graces the walls, imparting modern elegance.
Complementing the ambiance, the Olivia Wall Sconce Vanity Lighting adds refined glamour, casting a warm glow that enhances the space's inviting atmosphere. Every element harmonizes, creating a master bathroom that exudes both strength and sophistication, inviting indulgence and relaxation. Additionally, we discreetly incorporated hidden washer and dryer units for added convenience.
------------
Project designed by Chi Renovation & Design, a renowned renovation firm based in Skokie. We specialize in general contracting, kitchen and bath remodeling, and design & build services. We cater to the entire Chicago area and its surrounding suburbs, with emphasis on the North Side and North Shore regions. You'll find our work from the Loop through Lincoln Park, Skokie, Evanston, Wilmette, and all the way up to Lake Forest.
For more info about Chi Renovation & Design, click here: https://www.chirenovation.com/
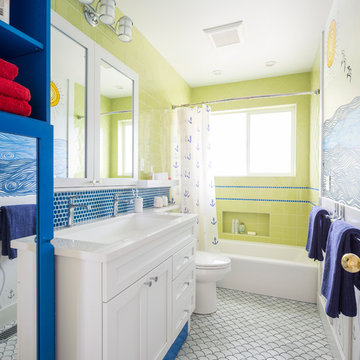
The family commissioned a local Seattle artist to paint an ocean mural in this remodeled kids bathroom.
© Cindy Apple Photography
Esempio di una stanza da bagno per bambini stile marino di medie dimensioni con ante bianche, vasca/doccia, pavimento in marmo, top in quarzite, ante in stile shaker, vasca ad alcova, piastrelle blu, piastrelle verdi, pareti multicolore, lavabo sottopiano e doccia con tenda
Esempio di una stanza da bagno per bambini stile marino di medie dimensioni con ante bianche, vasca/doccia, pavimento in marmo, top in quarzite, ante in stile shaker, vasca ad alcova, piastrelle blu, piastrelle verdi, pareti multicolore, lavabo sottopiano e doccia con tenda
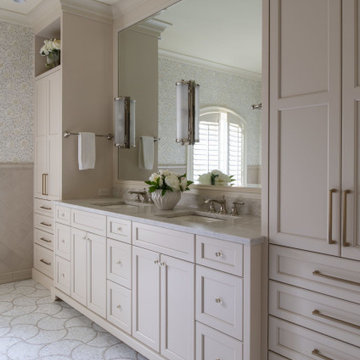
This bathroom's vanity has storage to spare! We love the symmetrical cabinetry surrounding the dual sinks. The cupboards and pull-outs are perfect for storing things like towels, make-up, and hair care products.
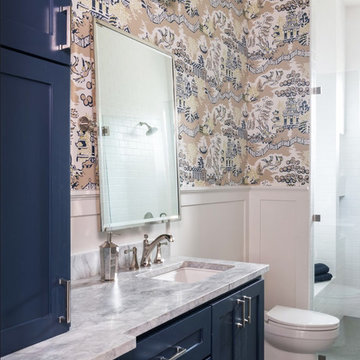
Idee per una stanza da bagno con doccia tradizionale con ante in stile shaker, ante blu, doccia alcova, pareti multicolore, lavabo sottopiano, pavimento grigio, porta doccia a battente e top bianco
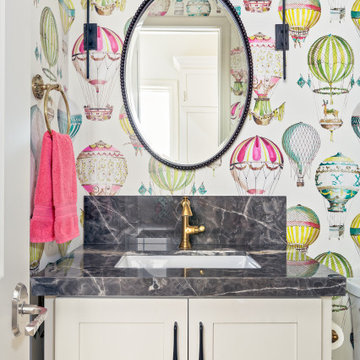
Immagine di una piccola stanza da bagno con doccia chic con ante in stile shaker, ante bianche, pareti multicolore, top in granito, top grigio, un lavabo, mobile bagno incassato e carta da parati
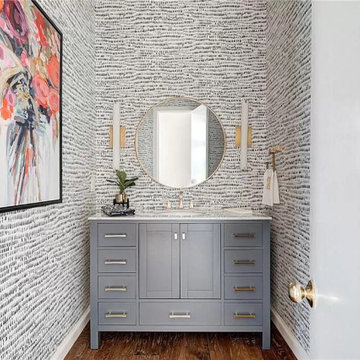
Ispirazione per una piccola stanza da bagno bohémian con ante in stile shaker, ante grigie, pareti multicolore, pavimento in legno massello medio, lavabo sottopiano, pavimento marrone, top bianco, un lavabo, mobile bagno freestanding e carta da parati
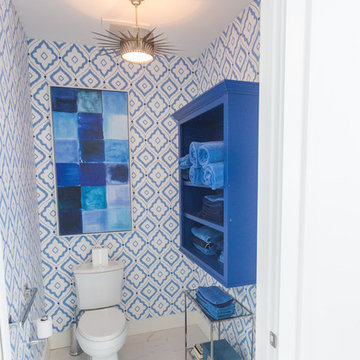
Idee per una grande stanza da bagno padronale stile marino con ante in stile shaker, ante bianche, WC a due pezzi, piastrelle multicolore, piastrelle a mosaico, pareti multicolore, pavimento in gres porcellanato, lavabo sottopiano, top in quarzo composito e pavimento bianco
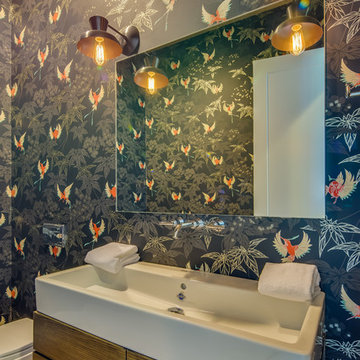
Foto di una stanza da bagno contemporanea di medie dimensioni con lavabo rettangolare, ante in stile shaker, ante con finitura invecchiata, WC sospeso, pareti multicolore e parquet chiaro

Built on a unique shaped lot our Wheeler Home hosts a large courtyard and a primary suite on the main level. At 2,400 sq ft, 3 bedrooms, and 2.5 baths the floor plan includes; open concept living, dining, and kitchen, a small office off the front of the home, a detached two car garage, and lots of indoor-outdoor space for a small city lot. This plan also includes a third floor bonus room that could be finished at a later date. We worked within the Developer and Neighborhood Specifications. The plans are now a part of the Wheeler District Portfolio in Downtown OKC.
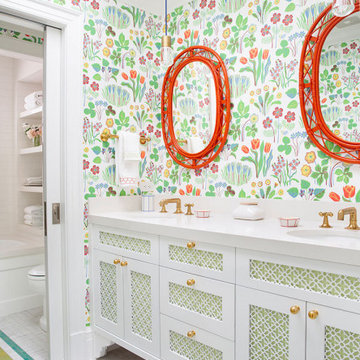
The family living in this shingled roofed home on the Peninsula loves color and pattern. At the heart of the two-story house, we created a library with high gloss lapis blue walls. The tête-à-tête provides an inviting place for the couple to read while their children play games at the antique card table. As a counterpoint, the open planned family, dining room, and kitchen have white walls. We selected a deep aubergine for the kitchen cabinetry. In the tranquil master suite, we layered celadon and sky blue while the daughters' room features pink, purple, and citrine.
Stanze da Bagno con ante in stile shaker e pareti multicolore - Foto e idee per arredare
3