Stanze da Bagno con ante in stile shaker e pareti grigie - Foto e idee per arredare
Filtra anche per:
Budget
Ordina per:Popolari oggi
141 - 160 di 38.232 foto
1 di 3

We removed the long wall of mirrors and moved the tub into the empty space at the left end of the vanity. We replaced the carpet with a beautiful and durable Luxury Vinyl Plank. We simply refaced the double vanity with a shaker style.

Esempio di una stanza da bagno padronale stile marinaro di medie dimensioni con ante in legno chiaro, doccia alcova, piastrelle grigie, piastrelle in ceramica, pareti grigie, pavimento con piastrelle in ceramica, lavabo sottopiano, top in marmo, pavimento multicolore, porta doccia a battente, top bianco, due lavabi e ante in stile shaker
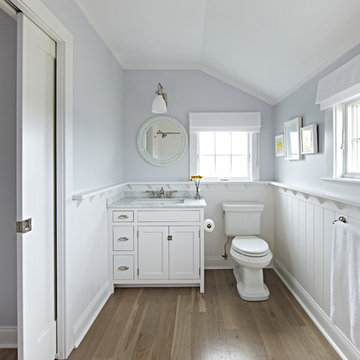
Interior Architecture, Interior Design, Art Curation, and Custom Millwork & Furniture Design by Chango & Co.
Construction by Siano Brothers Contracting
Photography by Jacob Snavely
See the full feature inside Good Housekeeping

This Master Ensuite reflects the light, water and earth elements found on this home's substantial lake front site in south Burlington. Wall mounted shower bench seat and a wall mounted Kohler Veil toilet are design details. Luxury feel of marble envelops and calms. The seating overlooks Lake Ontario - great spot for a steam shower.
Stephani Buchman Photography
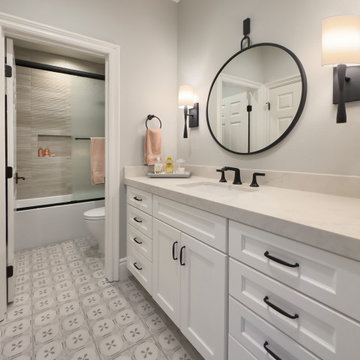
High end, luxury finishes, a free standing tub, make up area with lighted mirror & an incredible walk in shower create an elegant and beautiful primary bath suite! With matte black faucets & hardware, white Shaker cabinets, gorgeous marble, quartz counters and lots of fun details, we created a welcoming space for the clients…including a private coffee bar and how about the his & hers closets?
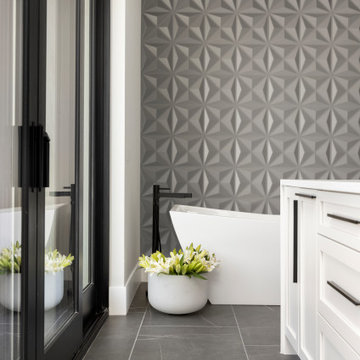
This primary bathroom is rife with luxe elements and textures!
Esempio di un'ampia stanza da bagno padronale minimal con ante in stile shaker, ante bianche, vasca freestanding, doccia a filo pavimento, WC monopezzo, piastrelle grigie, pareti grigie, pavimento in gres porcellanato, lavabo sottopiano, top in quarzo composito, pavimento grigio, porta doccia a battente, top bianco, toilette, due lavabi, mobile bagno incassato e pannellatura
Esempio di un'ampia stanza da bagno padronale minimal con ante in stile shaker, ante bianche, vasca freestanding, doccia a filo pavimento, WC monopezzo, piastrelle grigie, pareti grigie, pavimento in gres porcellanato, lavabo sottopiano, top in quarzo composito, pavimento grigio, porta doccia a battente, top bianco, toilette, due lavabi, mobile bagno incassato e pannellatura

Foto di una grande stanza da bagno padronale minimalista con ante in stile shaker, ante nere, zona vasca/doccia separata, piastrelle nere, piastrelle diamantate, pareti grigie, pavimento con piastrelle in ceramica, lavabo sottopiano, top in marmo, doccia aperta, panca da doccia, due lavabi e mobile bagno freestanding

Bathroom Remodeling in Alexandria, VA with light gray vanity , marble looking porcelain wall and floor tiles, bright white and gray tones, rain shower fixture and modern wall scones.
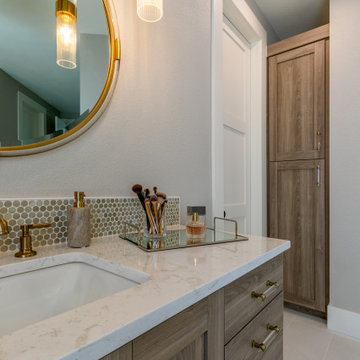
Master Bath elegance with grey textured melamine cabinetry, white quartz countertops, gold hardware, lighting and plumbing and large format flor tile.

Download our free ebook, Creating the Ideal Kitchen. DOWNLOAD NOW
This master bath remodel is the cat's meow for more than one reason! The materials in the room are soothing and give a nice vintage vibe in keeping with the rest of the home. We completed a kitchen remodel for this client a few years’ ago and were delighted when she contacted us for help with her master bath!
The bathroom was fine but was lacking in interesting design elements, and the shower was very small. We started by eliminating the shower curb which allowed us to enlarge the footprint of the shower all the way to the edge of the bathtub, creating a modified wet room. The shower is pitched toward a linear drain so the water stays in the shower. A glass divider allows for the light from the window to expand into the room, while a freestanding tub adds a spa like feel.
The radiator was removed and both heated flooring and a towel warmer were added to provide heat. Since the unit is on the top floor in a multi-unit building it shares some of the heat from the floors below, so this was a great solution for the space.
The custom vanity includes a spot for storing styling tools and a new built in linen cabinet provides plenty of the storage. The doors at the top of the linen cabinet open to stow away towels and other personal care products, and are lighted to ensure everything is easy to find. The doors below are false doors that disguise a hidden storage area. The hidden storage area features a custom litterbox pull out for the homeowner’s cat! Her kitty enters through the cutout, and the pull out drawer allows for easy clean ups.
The materials in the room – white and gray marble, charcoal blue cabinetry and gold accents – have a vintage vibe in keeping with the rest of the home. Polished nickel fixtures and hardware add sparkle, while colorful artwork adds some life to the space.

Download our free ebook, Creating the Ideal Kitchen. DOWNLOAD NOW
This master bath remodel is the cat's meow for more than one reason! The materials in the room are soothing and give a nice vintage vibe in keeping with the rest of the home. We completed a kitchen remodel for this client a few years’ ago and were delighted when she contacted us for help with her master bath!
The bathroom was fine but was lacking in interesting design elements, and the shower was very small. We started by eliminating the shower curb which allowed us to enlarge the footprint of the shower all the way to the edge of the bathtub, creating a modified wet room. The shower is pitched toward a linear drain so the water stays in the shower. A glass divider allows for the light from the window to expand into the room, while a freestanding tub adds a spa like feel.
The radiator was removed and both heated flooring and a towel warmer were added to provide heat. Since the unit is on the top floor in a multi-unit building it shares some of the heat from the floors below, so this was a great solution for the space.
The custom vanity includes a spot for storing styling tools and a new built in linen cabinet provides plenty of the storage. The doors at the top of the linen cabinet open to stow away towels and other personal care products, and are lighted to ensure everything is easy to find. The doors below are false doors that disguise a hidden storage area. The hidden storage area features a custom litterbox pull out for the homeowner’s cat! Her kitty enters through the cutout, and the pull out drawer allows for easy clean ups.
The materials in the room – white and gray marble, charcoal blue cabinetry and gold accents – have a vintage vibe in keeping with the rest of the home. Polished nickel fixtures and hardware add sparkle, while colorful artwork adds some life to the space.

Updated hall bathroom.
Foto di una piccola stanza da bagno per bambini con ante in stile shaker, ante grigie, vasca ad alcova, vasca/doccia, WC a due pezzi, pareti grigie, pavimento con piastrelle in ceramica, lavabo integrato, top in quarzo composito, pavimento beige, doccia con tenda, top bianco, un lavabo e mobile bagno incassato
Foto di una piccola stanza da bagno per bambini con ante in stile shaker, ante grigie, vasca ad alcova, vasca/doccia, WC a due pezzi, pareti grigie, pavimento con piastrelle in ceramica, lavabo integrato, top in quarzo composito, pavimento beige, doccia con tenda, top bianco, un lavabo e mobile bagno incassato
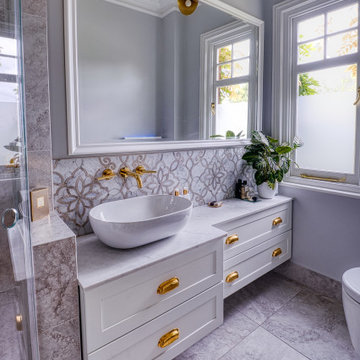
This relatively compact space, in what used to be a box room, had to work really hard for itself and almost everything has been made bespoke to fit the space. We closed up the old landing door and added a new one from the bedroom. In addition to a large shower and generous vanity area, we also designed in a really practical laundry cupboard which the carpenter made on site. This is the kind of creating thinking which can really help you to get the most out of your space.
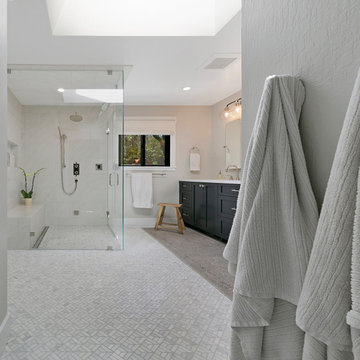
This curbless shower includes a functional bench and shower shelf.
Esempio di una grande stanza da bagno padronale tradizionale con ante in stile shaker, ante nere, doccia a filo pavimento, piastrelle bianche, piastrelle in gres porcellanato, pareti grigie, pavimento in gres porcellanato, lavabo sottopiano, top in quarzo composito, pavimento bianco, porta doccia a battente, top bianco, panca da doccia, due lavabi e mobile bagno incassato
Esempio di una grande stanza da bagno padronale tradizionale con ante in stile shaker, ante nere, doccia a filo pavimento, piastrelle bianche, piastrelle in gres porcellanato, pareti grigie, pavimento in gres porcellanato, lavabo sottopiano, top in quarzo composito, pavimento bianco, porta doccia a battente, top bianco, panca da doccia, due lavabi e mobile bagno incassato

Timeless elegance in this grey and white master bath. Separate his and her closets adjoin.
Idee per una grande stanza da bagno padronale classica con ante in stile shaker, ante bianche, vasca sottopiano, doccia a filo pavimento, WC a due pezzi, piastrelle grigie, piastrelle di marmo, pareti grigie, pavimento in marmo, lavabo sottopiano, top in quarzite, pavimento grigio, porta doccia a battente, top bianco, panca da doccia, due lavabi e mobile bagno incassato
Idee per una grande stanza da bagno padronale classica con ante in stile shaker, ante bianche, vasca sottopiano, doccia a filo pavimento, WC a due pezzi, piastrelle grigie, piastrelle di marmo, pareti grigie, pavimento in marmo, lavabo sottopiano, top in quarzite, pavimento grigio, porta doccia a battente, top bianco, panca da doccia, due lavabi e mobile bagno incassato
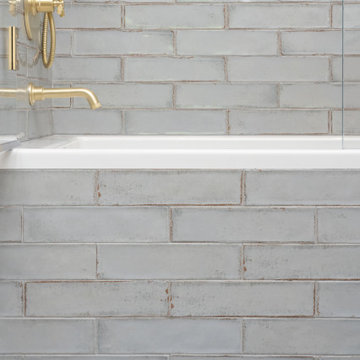
A fun boys bathroom featuring a custom orange vanity with t-rex knobs, geometric gray and blue tile floor, vintage gray subway tile shower with soaking tub, satin brass fixtures and accessories and navy pendant lights.
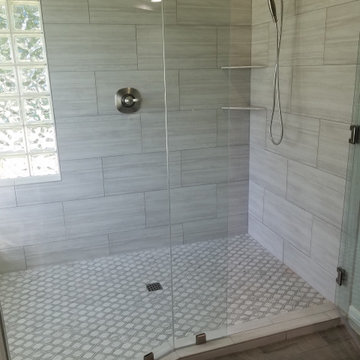
Esempio di una grande stanza da bagno padronale minimal con ante in stile shaker, ante bianche, doccia alcova, piastrelle grigie, piastrelle in ceramica, pareti grigie, pavimento con piastrelle in ceramica, lavabo sottopiano, top in granito, pavimento marrone, porta doccia a battente, top grigio, panca da doccia, due lavabi e mobile bagno incassato
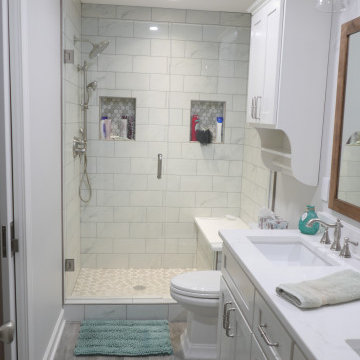
Finished product!!!
Immagine di una stanza da bagno per bambini classica di medie dimensioni con ante in stile shaker, ante bianche, doccia alcova, WC a due pezzi, piastrelle bianche, piastrelle in gres porcellanato, pareti grigie, pavimento in gres porcellanato, lavabo sottopiano, top in quarzo composito, pavimento grigio, porta doccia a battente, top bianco, panca da doccia, due lavabi e mobile bagno incassato
Immagine di una stanza da bagno per bambini classica di medie dimensioni con ante in stile shaker, ante bianche, doccia alcova, WC a due pezzi, piastrelle bianche, piastrelle in gres porcellanato, pareti grigie, pavimento in gres porcellanato, lavabo sottopiano, top in quarzo composito, pavimento grigio, porta doccia a battente, top bianco, panca da doccia, due lavabi e mobile bagno incassato

Calm and serene master with steam shower and double shower head. Low sheen walnut cabinets add warmth and color
Ispirazione per una grande stanza da bagno padronale moderna con ante in legno scuro, vasca freestanding, doccia doppia, WC monopezzo, piastrelle grigie, piastrelle di marmo, pareti grigie, pavimento in marmo, lavabo sottopiano, top in quarzo composito, pavimento grigio, porta doccia a battente, top bianco, panca da doccia, due lavabi, mobile bagno incassato e ante in stile shaker
Ispirazione per una grande stanza da bagno padronale moderna con ante in legno scuro, vasca freestanding, doccia doppia, WC monopezzo, piastrelle grigie, piastrelle di marmo, pareti grigie, pavimento in marmo, lavabo sottopiano, top in quarzo composito, pavimento grigio, porta doccia a battente, top bianco, panca da doccia, due lavabi, mobile bagno incassato e ante in stile shaker
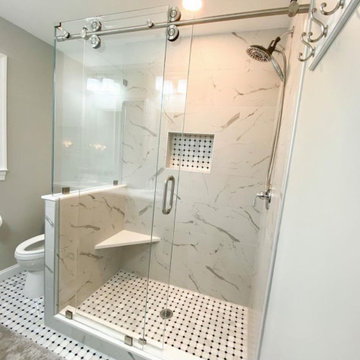
A concept that we’ve done many times is working with shades. It’s a great way to open up a space visually. We did a unique barn door style glass door with a awesome quartz shower seat. Custom short vanity allowed for a lot of space added. Mosaic floor is a great feature!
Stanze da Bagno con ante in stile shaker e pareti grigie - Foto e idee per arredare
8