Stanze da Bagno con ante in legno scuro e WC sospeso - Foto e idee per arredare
Filtra anche per:
Budget
Ordina per:Popolari oggi
101 - 120 di 4.605 foto
1 di 3
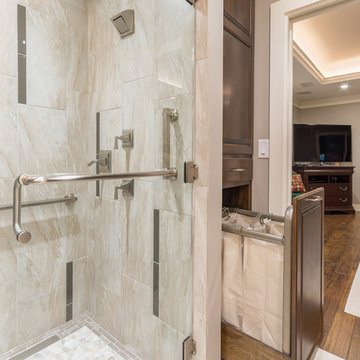
Christopher Davison, AIA
Idee per una stanza da bagno con doccia chic di medie dimensioni con ante con bugna sagomata, ante in legno scuro, doccia a filo pavimento, WC sospeso, piastrelle grigie, piastrelle di vetro, pareti beige, pavimento in gres porcellanato, lavabo sottopiano e top in granito
Idee per una stanza da bagno con doccia chic di medie dimensioni con ante con bugna sagomata, ante in legno scuro, doccia a filo pavimento, WC sospeso, piastrelle grigie, piastrelle di vetro, pareti beige, pavimento in gres porcellanato, lavabo sottopiano e top in granito

Foto di una piccola stanza da bagno moderna con ante lisce, ante in legno scuro, vasca ad alcova, vasca/doccia, WC sospeso, piastrelle bianche, piastrelle diamantate, pareti bianche, pavimento in ardesia, lavabo integrato, top in superficie solida, pavimento grigio, porta doccia scorrevole, top bianco, nicchia, un lavabo e mobile bagno sospeso
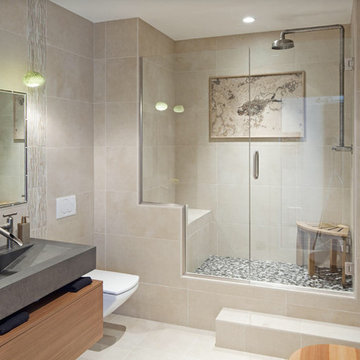
Idee per una stanza da bagno con doccia chic con lavabo integrato, ante lisce, ante in legno scuro, doccia alcova, WC sospeso e piastrelle beige
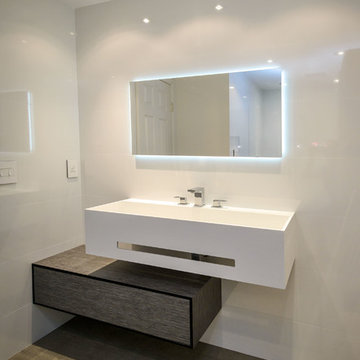
Cabinets from GB Group (Italy). Faucet: Grohe. Mirror with backlight. Tile: PORCELANOSA.
Ispirazione per una stanza da bagno minimalista di medie dimensioni con lavabo integrato, ante lisce, ante in legno scuro, top in superficie solida, doccia a filo pavimento, WC sospeso, piastrelle bianche, piastrelle in gres porcellanato, pareti bianche e pavimento in gres porcellanato
Ispirazione per una stanza da bagno minimalista di medie dimensioni con lavabo integrato, ante lisce, ante in legno scuro, top in superficie solida, doccia a filo pavimento, WC sospeso, piastrelle bianche, piastrelle in gres porcellanato, pareti bianche e pavimento in gres porcellanato
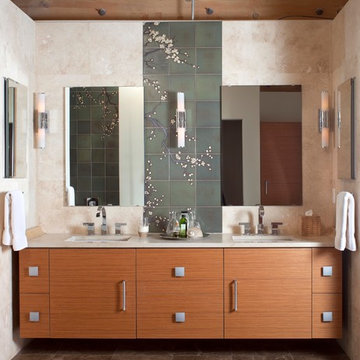
Emily Minton Redfield
Foto di una grande stanza da bagno padronale minimal con lavabo sottopiano, ante lisce, ante in legno scuro, top in marmo, WC sospeso, piastrelle verdi, piastrelle in ceramica, pareti beige, pavimento in marmo, vasca freestanding e top beige
Foto di una grande stanza da bagno padronale minimal con lavabo sottopiano, ante lisce, ante in legno scuro, top in marmo, WC sospeso, piastrelle verdi, piastrelle in ceramica, pareti beige, pavimento in marmo, vasca freestanding e top beige
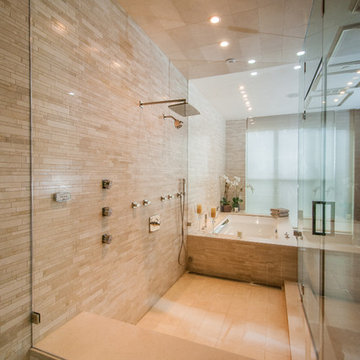
Large Glass Shower
Foto di una sauna contemporanea con lavabo sottopiano, vasca idromassaggio, WC sospeso, consolle stile comò, ante in legno scuro, piastrelle beige e piastrelle in pietra
Foto di una sauna contemporanea con lavabo sottopiano, vasca idromassaggio, WC sospeso, consolle stile comò, ante in legno scuro, piastrelle beige e piastrelle in pietra
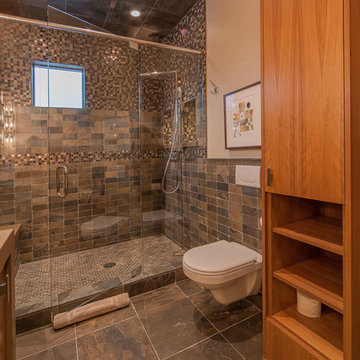
Design by: Kelly & Stone Architects
Contractor: Dover Development & Const. Cabinetry by: Fedewa Custom Works
Photo by: Tim Stone Photography
Immagine di una stanza da bagno con doccia contemporanea di medie dimensioni con ante lisce, ante in legno scuro, doccia alcova, WC sospeso, piastrelle marroni, piastrelle a mosaico, pareti beige, pavimento in gres porcellanato, lavabo a bacinella, top in marmo, pavimento grigio e porta doccia a battente
Immagine di una stanza da bagno con doccia contemporanea di medie dimensioni con ante lisce, ante in legno scuro, doccia alcova, WC sospeso, piastrelle marroni, piastrelle a mosaico, pareti beige, pavimento in gres porcellanato, lavabo a bacinella, top in marmo, pavimento grigio e porta doccia a battente
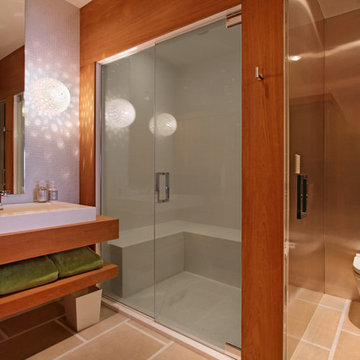
Jeri Koegel Photographer
Esempio di una stanza da bagno contemporanea con lavabo a bacinella, nessun'anta, ante in legno scuro, doccia alcova, WC sospeso, piastrelle bianche e piastrelle a mosaico
Esempio di una stanza da bagno contemporanea con lavabo a bacinella, nessun'anta, ante in legno scuro, doccia alcova, WC sospeso, piastrelle bianche e piastrelle a mosaico

Foto di una stanza da bagno padronale minimalista di medie dimensioni con ante lisce, ante in legno scuro, vasca da incasso, WC sospeso, piastrelle a specchio, pavimento in pietra calcarea, lavabo da incasso, top in superficie solida, top bianco, due lavabi e mobile bagno sospeso

This Ohana model ATU tiny home is contemporary and sleek, cladded in cedar and metal. The slanted roof and clean straight lines keep this 8x28' tiny home on wheels looking sharp in any location, even enveloped in jungle. Cedar wood siding and metal are the perfect protectant to the elements, which is great because this Ohana model in rainy Pune, Hawaii and also right on the ocean.
A natural mix of wood tones with dark greens and metals keep the theme grounded with an earthiness.
Theres a sliding glass door and also another glass entry door across from it, opening up the center of this otherwise long and narrow runway. The living space is fully equipped with entertainment and comfortable seating with plenty of storage built into the seating. The window nook/ bump-out is also wall-mounted ladder access to the second loft.
The stairs up to the main sleeping loft double as a bookshelf and seamlessly integrate into the very custom kitchen cabinets that house appliances, pull-out pantry, closet space, and drawers (including toe-kick drawers).
A granite countertop slab extends thicker than usual down the front edge and also up the wall and seamlessly cases the windowsill.
The bathroom is clean and polished but not without color! A floating vanity and a floating toilet keep the floor feeling open and created a very easy space to clean! The shower had a glass partition with one side left open- a walk-in shower in a tiny home. The floor is tiled in slate and there are engineered hardwood flooring throughout.

Introducing our new elongated vanity, designed to elevate your bathroom experience! With extra countertop space, you'll never have to worry about running out of room for your essentials. Plus, our innovative open storage solution means you can easily access and display your most-used items while adding a stylish touch to your bathroom decor.

Посмотрите потрясающий дизайн ванной комнаты в эко стиле с душевым уголком, накладной раковиной, с керамогранитом под дерево
| Заказать дизайн проект |
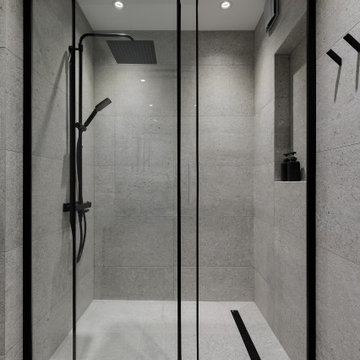
Контрастная душевая комната.
Вместо полотенцесушителя смонтировали стену с подогревом с лаконичными рейлингами.
Esempio di una stanza da bagno con doccia contemporanea di medie dimensioni con ante lisce, ante in legno scuro, doccia alcova, WC sospeso, piastrelle nere, piastrelle in gres porcellanato, pareti grigie, pavimento in gres porcellanato, lavabo da incasso, top in quarzo composito, pavimento grigio, porta doccia scorrevole, top nero, un lavabo e mobile bagno freestanding
Esempio di una stanza da bagno con doccia contemporanea di medie dimensioni con ante lisce, ante in legno scuro, doccia alcova, WC sospeso, piastrelle nere, piastrelle in gres porcellanato, pareti grigie, pavimento in gres porcellanato, lavabo da incasso, top in quarzo composito, pavimento grigio, porta doccia scorrevole, top nero, un lavabo e mobile bagno freestanding

To spotlight the owners’ worldly decor, this remodel quietly complements the furniture and art textures, colors, and patterns abundant in this beautiful home.
The original master bath had a 1980s style in dire need of change. By stealing an adjacent bedroom for the new master closet, the bath transformed into an artistic and spacious space. The jet-black herringbone-patterned floor adds visual interest to highlight the freestanding soaking tub. Schoolhouse-style shell white sconces flank the matching his and her vanities. The new generous master shower features polished nickel dual shower heads and hand shower and is wrapped in Bedrosian Porcelain Manifica Series in Luxe White with satin finish.
The kitchen started as dated and isolated. To add flow and more natural light, the wall between the bar and the kitchen was removed, along with exterior windows, which allowed for a complete redesign. The result is a streamlined, open, and light-filled kitchen that flows into the adjacent family room and bar areas – perfect for quiet family nights or entertaining with friends.
Crystal Cabinets in white matte sheen with satin brass pulls, and the white matte ceramic backsplash provides a sleek and neutral palette. The newly-designed island features Calacutta Royal Leather Finish quartz and Kohler sink and fixtures. The island cabinets are finished in black sheen to anchor this seating and prep area, featuring round brass pendant fixtures. One end of the island provides the perfect prep and cut area with maple finish butcher block to match the stove hood accents. French White Oak flooring warms the entire area. The Miele 48” Dual Fuel Range with Griddle offers the perfect features for simple or gourmet meal preparation. A new dining nook makes for picture-perfect seating for night or day dining.
Welcome to artful living in Worldly Heritage style.
Photographer: Andrew - OpenHouse VC

Ample light with custom skylight. Hand made timber vanity and recessed shaving cabinet with gold tapware and accessories. Bath and shower niche with mosaic tiles vertical stack brick bond gloss

Immagine di una piccola stanza da bagno con doccia minimalista con ante in legno scuro, vasca idromassaggio, vasca/doccia, WC sospeso, piastrelle blu, piastrelle a mosaico, pareti bianche, pavimento in gres porcellanato, lavabo da incasso, top in legno, pavimento marrone, un lavabo e mobile bagno sospeso
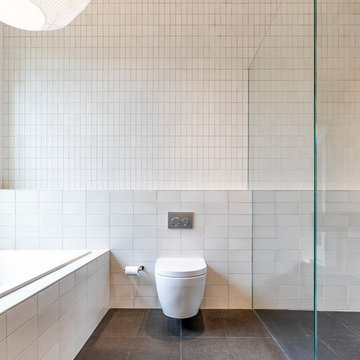
The dimensions of the Heath tiles used on the wall and the tub surround as well as the granite floor tiles informed the overall dimensions of the bathroom so that no tiles were cut, creating a feeling of simplicity and ordered precision. Photo | Kurt Jordan Photography
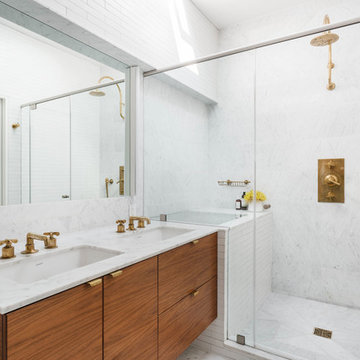
Master bathroom. Brass fixtures and a walnut vanity bring pops of contrast under a large skylight.
Photo: Nick Glimenakis
Ispirazione per una stanza da bagno padronale design di medie dimensioni con ante lisce, ante in legno scuro, piastrelle bianche, lavabo sottopiano, pavimento bianco, porta doccia a battente, top bianco, zona vasca/doccia separata, WC sospeso, piastrelle di marmo, pareti bianche, pavimento in marmo e top in marmo
Ispirazione per una stanza da bagno padronale design di medie dimensioni con ante lisce, ante in legno scuro, piastrelle bianche, lavabo sottopiano, pavimento bianco, porta doccia a battente, top bianco, zona vasca/doccia separata, WC sospeso, piastrelle di marmo, pareti bianche, pavimento in marmo e top in marmo
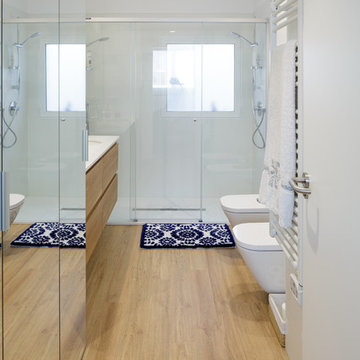
Esempio di una stanza da bagno con doccia moderna con ante lisce, ante in legno scuro, WC sospeso, piastrelle in ceramica, pareti bianche, pavimento in legno massello medio, lavabo sottopiano, top in quarzo composito, top bianco, doccia alcova, piastrelle bianche, pavimento beige e porta doccia scorrevole
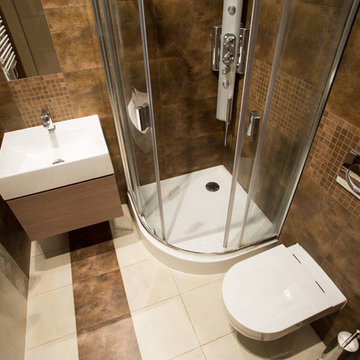
Ispirazione per una piccola stanza da bagno con doccia design con ante lisce, ante in legno scuro, doccia ad angolo, WC sospeso, piastrelle marroni, piastrelle in ceramica, pareti marroni, pavimento con piastrelle in ceramica, lavabo sospeso, pavimento beige e porta doccia scorrevole
Stanze da Bagno con ante in legno scuro e WC sospeso - Foto e idee per arredare
6