Stanze da Bagno con ante in legno scuro e piastrelle in travertino - Foto e idee per arredare
Filtra anche per:
Budget
Ordina per:Popolari oggi
161 - 180 di 525 foto
1 di 3
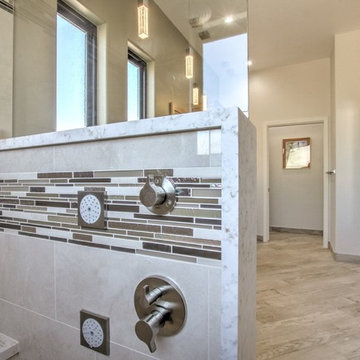
Wood look porcelain tile running at an angle on the bathroom floor, tile baseboards, custom barn door, waterfall quartz ledge on pony wall, frameless shower glass, curbless shower remodel.
Photo Credit: David Elton
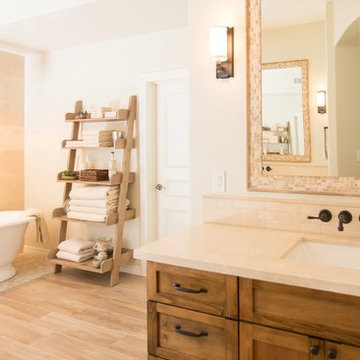
Shower in the Garden
in collaboration with Gryphon Construction
and Landscaping by Andre
Thank you Blue Stitch Photography
Esempio di una stanza da bagno padronale mediterranea di medie dimensioni con ante in stile shaker, ante in legno scuro, vasca freestanding, WC monopezzo, piastrelle beige, piastrelle in travertino, pareti beige, pavimento in gres porcellanato, lavabo sottopiano, top in marmo, pavimento beige e porta doccia a battente
Esempio di una stanza da bagno padronale mediterranea di medie dimensioni con ante in stile shaker, ante in legno scuro, vasca freestanding, WC monopezzo, piastrelle beige, piastrelle in travertino, pareti beige, pavimento in gres porcellanato, lavabo sottopiano, top in marmo, pavimento beige e porta doccia a battente
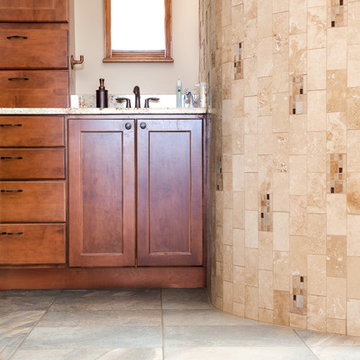
An antique mirror was the inspiration for the master bath which incorporated stone-look porcelain tile with travertine and mosaic wall tile on the curved shower entry.
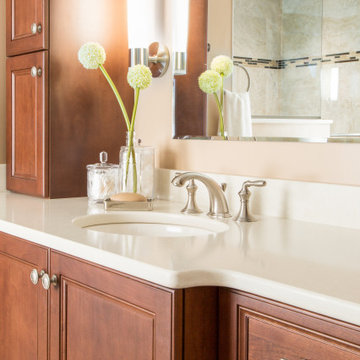
The master bathroom features Mouser cabinetry in the Stratford door style with an american finish stain. The flooring and shower surround are cream-colored porcelain tile with glass matchstick accent tile. The countertop is Cambria quartz from the Fairbourne series.
Kyle J Caldwell Photography
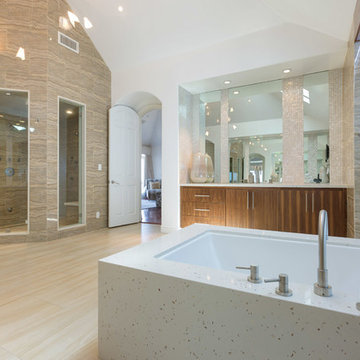
©Teague Hunziker
Immagine di un'ampia stanza da bagno padronale chic con ante lisce, ante in legno scuro, zona vasca/doccia separata, top in quarzo composito, porta doccia a battente, vasca idromassaggio e piastrelle in travertino
Immagine di un'ampia stanza da bagno padronale chic con ante lisce, ante in legno scuro, zona vasca/doccia separata, top in quarzo composito, porta doccia a battente, vasca idromassaggio e piastrelle in travertino
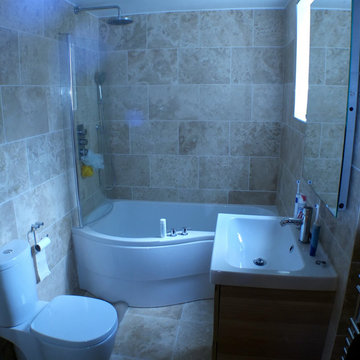
We have completed a full house renovation of a terraced house located in Islington. This client led design has resulted in a complete and very bespoke refurbishment including bathroom, cloakroom, custom kitchen, two bedrooms, living room and entry hall. The transformation has been incredible and a dated and forgotten property has gained not only a new lease of life, but also quite considerable market value.
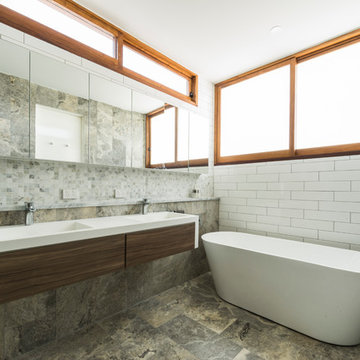
A 300m2 vacant backyard to a pre-war home in inner city Brisbane presented a blank canvass for the Architect to design and build a new home. The backyard house was an opportunity to set a precedent for suburban infill development as an alternative to the prevailing trend of building apartments near railway and bus stations.
From the quiet tree lined cul-de-sac the magnificent residence floats gracefully above the street, displaying its broad and unique 21 metre street frontage.
The house is deliberately positioned 900mm from the rear boundary. The backyard becomes the front yard and a larger more useable space is thus created. The house is oriented toward this open green space and beyond to the street. The gesture activates the streetscape and the house creates privacy by sinking itself 1.5m below the street so that the ground floor internal spaces can open seamlessly to the outside.
The brief was simple yet difficult to achieve given the limited site area and sloping topography – a four bedroom house for a growing family with good separation. A large central void provides ample light and breeze to the home and is used to provide visual and acoustic separation between rooms while still affording a sense of openness between levels. The large void and the use of a smaller void over the entry articulate the rectangular form. When viewed from the street the facade is characterised by three distinct forms and a large folding timber eave envelopes the smaller boxes and holds the form together in a single composition.
Cameron Minns Photography
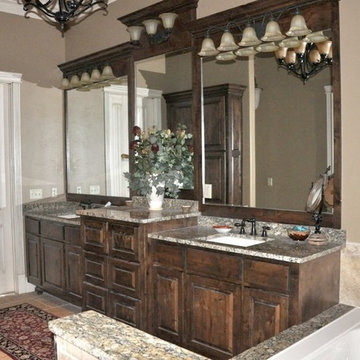
His / her master bathroom vanity with granite counter tops.
Foto di una stanza da bagno padronale tradizionale di medie dimensioni con ante con bugna sagomata, ante in legno scuro, vasca da incasso, piastrelle beige, piastrelle in travertino, pareti beige, pavimento in travertino, lavabo sottopiano e top in granito
Foto di una stanza da bagno padronale tradizionale di medie dimensioni con ante con bugna sagomata, ante in legno scuro, vasca da incasso, piastrelle beige, piastrelle in travertino, pareti beige, pavimento in travertino, lavabo sottopiano e top in granito
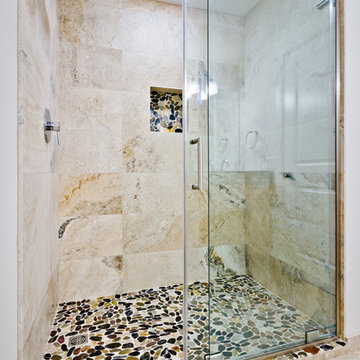
Master bathroom had an old yellow tub and single vanity. Now has double sink vanity, with storage in the center. Full shower with travertine tile, rock mosaic and rain shower head and niche for shampoo.
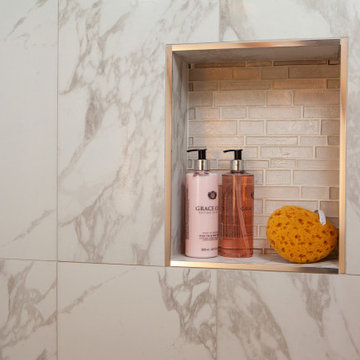
Immagine di una stanza da bagno per bambini design di medie dimensioni con WC a due pezzi, pareti bianche, lavabo sottopiano, porta doccia a battente, top bianco, ante lisce, ante in legno scuro, doccia alcova, piastrelle multicolore, piastrelle in travertino, pavimento in travertino, top in quarzo composito e pavimento multicolore
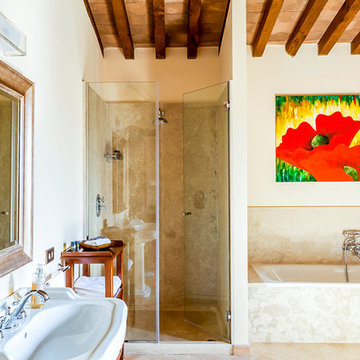
Ispirazione per una stanza da bagno padronale mediterranea con nessun'anta, ante in legno scuro, vasca da incasso, doccia alcova, piastrelle in travertino, pareti beige, pavimento in terracotta, lavabo a colonna, pavimento beige e porta doccia a battente
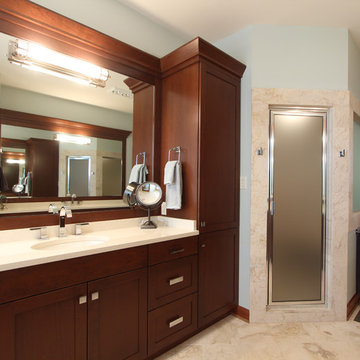
Walk in shower features a frosted glass door and a frosted glass fixed window. Tile borders the shower door and the fixed glass. A linen cabinet was placed at the end of the vanity. Framed mirror, crown molding, and beige tile all add custom touches.
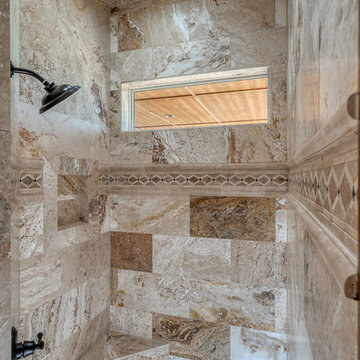
Master Bath with custom walk- in closet. Marble top with undermount sink, travertine flooring, travertine walk-in shower with pebble floor and custom details.
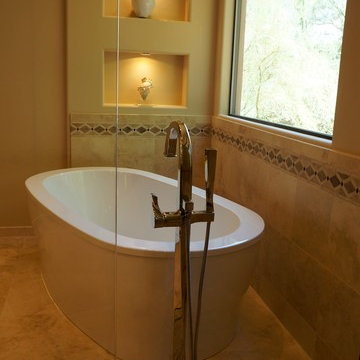
Ispirazione per una stanza da bagno padronale classica di medie dimensioni con ante con riquadro incassato, ante in legno scuro, vasca freestanding, doccia ad angolo, WC monopezzo, piastrelle marroni, piastrelle in travertino, pareti marroni, pavimento in travertino, lavabo sottopiano, top in granito, pavimento marrone e porta doccia a battente
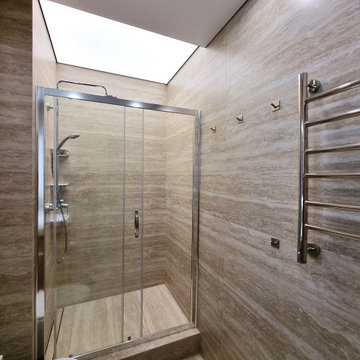
Immagine di una stanza da bagno con doccia contemporanea di medie dimensioni con ante lisce, ante in legno scuro, doccia alcova, WC sospeso, piastrelle beige, piastrelle in travertino, pareti beige, pavimento in gres porcellanato, lavabo sottopiano, top piastrellato, pavimento beige, porta doccia scorrevole, top beige, un lavabo, mobile bagno freestanding e soffitto ribassato
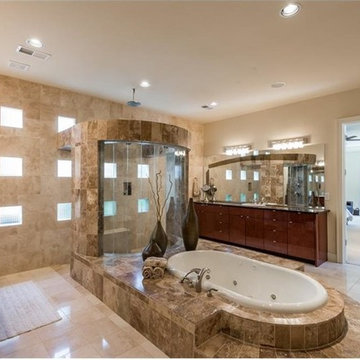
Ispirazione per una grande stanza da bagno padronale chic con ante lisce, ante in legno scuro, vasca da incasso, doccia aperta, WC monopezzo, piastrelle beige, piastrelle in travertino, pareti beige, pavimento in travertino, lavabo sottopiano, top in granito, pavimento beige, doccia aperta e top nero
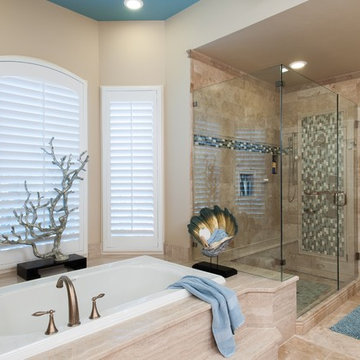
Luxury abounds in this travertine bathroom remodel in St. Charles mo. The client wanted a spa like room with luxurious features. The floor is a 5 piece travertine pattern while the tops and tub surround is straight grain travertine slabs. The glass tiles off set the stone tiles in the shower. The crown and baseboards are also stone;
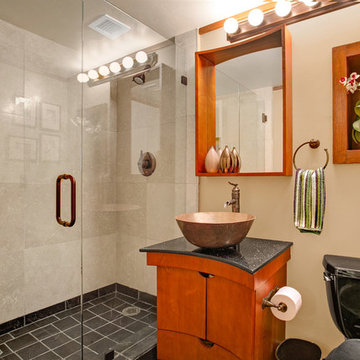
Guest bath. Shower curtain came down and glass shower doors went up.
Esempio di una stanza da bagno con doccia etnica di medie dimensioni con ante lisce, ante in legno scuro, WC a due pezzi, piastrelle nere, piastrelle in travertino, pareti beige, pavimento in ardesia, lavabo a bacinella e top in granito
Esempio di una stanza da bagno con doccia etnica di medie dimensioni con ante lisce, ante in legno scuro, WC a due pezzi, piastrelle nere, piastrelle in travertino, pareti beige, pavimento in ardesia, lavabo a bacinella e top in granito
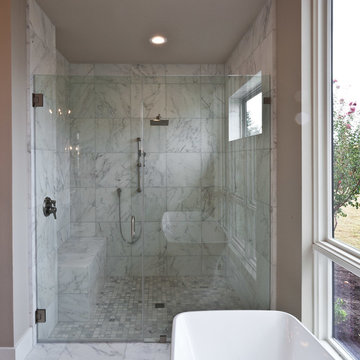
Scott Borders Photography
Esempio di una stanza da bagno padronale tradizionale di medie dimensioni con ante lisce, ante in legno scuro, vasca freestanding, doccia ad angolo, piastrelle beige, piastrelle in travertino, pareti beige, pavimento in travertino, lavabo sottopiano e top in quarzo composito
Esempio di una stanza da bagno padronale tradizionale di medie dimensioni con ante lisce, ante in legno scuro, vasca freestanding, doccia ad angolo, piastrelle beige, piastrelle in travertino, pareti beige, pavimento in travertino, lavabo sottopiano e top in quarzo composito
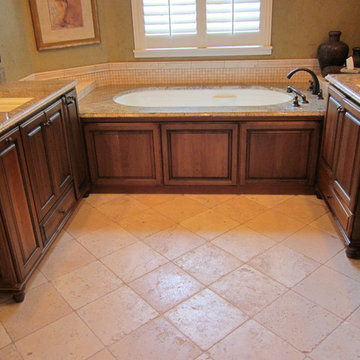
Idee per una grande stanza da bagno padronale chic con consolle stile comò, ante in legno scuro, vasca da incasso, doccia alcova, WC a due pezzi, piastrelle beige, piastrelle in travertino, pareti verdi, pavimento in travertino, lavabo da incasso, top in granito, pavimento beige e porta doccia a battente
Stanze da Bagno con ante in legno scuro e piastrelle in travertino - Foto e idee per arredare
9