Stanze da Bagno con ante in legno scuro e piastrelle di vetro - Foto e idee per arredare
Filtra anche per:
Budget
Ordina per:Popolari oggi
81 - 100 di 2.661 foto
1 di 3
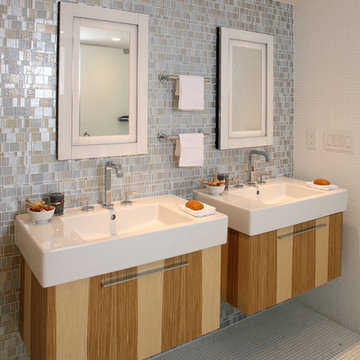
This modern bathroom uses a glass mosaic that has different tones of grey that gives a nice subtle reflection to this bathroom. The mosaics come from a collection called Liberty and the color shown is Liberty Grey.

The Twin Peaks Passive House + ADU was designed and built to remain resilient in the face of natural disasters. Fortunately, the same great building strategies and design that provide resilience also provide a home that is incredibly comfortable and healthy while also visually stunning.
This home’s journey began with a desire to design and build a house that meets the rigorous standards of Passive House. Before beginning the design/ construction process, the homeowners had already spent countless hours researching ways to minimize their global climate change footprint. As with any Passive House, a large portion of this research was focused on building envelope design and construction. The wall assembly is combination of six inch Structurally Insulated Panels (SIPs) and 2x6 stick frame construction filled with blown in insulation. The roof assembly is a combination of twelve inch SIPs and 2x12 stick frame construction filled with batt insulation. The pairing of SIPs and traditional stick framing allowed for easy air sealing details and a continuous thermal break between the panels and the wall framing.
Beyond the building envelope, a number of other high performance strategies were used in constructing this home and ADU such as: battery storage of solar energy, ground source heat pump technology, Heat Recovery Ventilation, LED lighting, and heat pump water heating technology.
In addition to the time and energy spent on reaching Passivhaus Standards, thoughtful design and carefully chosen interior finishes coalesce at the Twin Peaks Passive House + ADU into stunning interiors with modern farmhouse appeal. The result is a graceful combination of innovation, durability, and aesthetics that will last for a century to come.
Despite the requirements of adhering to some of the most rigorous environmental standards in construction today, the homeowners chose to certify both their main home and their ADU to Passive House Standards. From a meticulously designed building envelope that tested at 0.62 ACH50, to the extensive solar array/ battery bank combination that allows designated circuits to function, uninterrupted for at least 48 hours, the Twin Peaks Passive House has a long list of high performance features that contributed to the completion of this arduous certification process. The ADU was also designed and built with these high standards in mind. Both homes have the same wall and roof assembly ,an HRV, and a Passive House Certified window and doors package. While the main home includes a ground source heat pump that warms both the radiant floors and domestic hot water tank, the more compact ADU is heated with a mini-split ductless heat pump. The end result is a home and ADU built to last, both of which are a testament to owners’ commitment to lessen their impact on the environment.
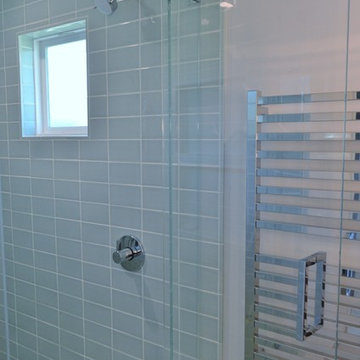
What had been a very cramped, awkward master bathroom layout that barely accommodated one person became a spacious double vanity, double shower and master closet.
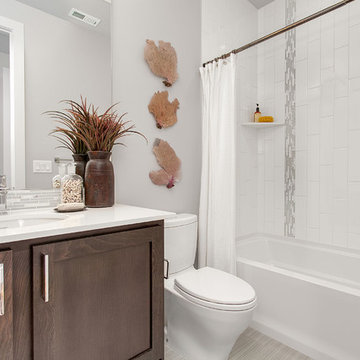
The second secondary bathroom upstairs in located within the bedroom. Tub and shower combination with Toto toilet.
Immagine di una stanza da bagno tradizionale di medie dimensioni con lavabo sottopiano, ante con riquadro incassato, ante in legno scuro, top in quarzite, vasca/doccia, WC a due pezzi, piastrelle multicolore, piastrelle di vetro e pareti grigie
Immagine di una stanza da bagno tradizionale di medie dimensioni con lavabo sottopiano, ante con riquadro incassato, ante in legno scuro, top in quarzite, vasca/doccia, WC a due pezzi, piastrelle multicolore, piastrelle di vetro e pareti grigie
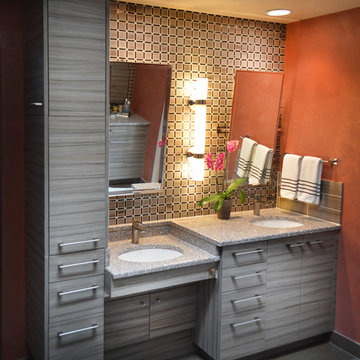
Spencer Earp
Foto di una grande stanza da bagno padronale minimalista con lavabo da incasso, ante lisce, ante in legno scuro, top in granito, doccia alcova, WC a due pezzi, piastrelle marroni, piastrelle di vetro, pareti arancioni e pavimento in ardesia
Foto di una grande stanza da bagno padronale minimalista con lavabo da incasso, ante lisce, ante in legno scuro, top in granito, doccia alcova, WC a due pezzi, piastrelle marroni, piastrelle di vetro, pareti arancioni e pavimento in ardesia
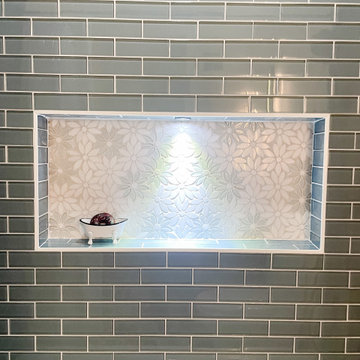
So many incredible textures and tones in this fun, interesting and detailed kid's bathroom.
Foto di una stanza da bagno per bambini minimalista di medie dimensioni con ante lisce, ante in legno scuro, vasca ad alcova, vasca/doccia, WC monopezzo, piastrelle blu, piastrelle di vetro, pareti bianche, pavimento con piastrelle in ceramica, lavabo sottopiano, top in quarzo composito, pavimento multicolore, doccia con tenda, nicchia, un lavabo e mobile bagno freestanding
Foto di una stanza da bagno per bambini minimalista di medie dimensioni con ante lisce, ante in legno scuro, vasca ad alcova, vasca/doccia, WC monopezzo, piastrelle blu, piastrelle di vetro, pareti bianche, pavimento con piastrelle in ceramica, lavabo sottopiano, top in quarzo composito, pavimento multicolore, doccia con tenda, nicchia, un lavabo e mobile bagno freestanding
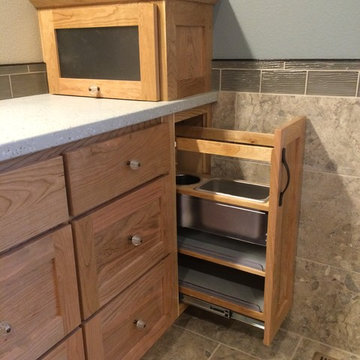
Corian Top: Willow with Glacier White Bowl - Fabricator's Unlimited, Fargo, ND
Vanity: Custom Built Natural Cherry - Shaker Style - Legacy Builders of Fergus Falls, MN
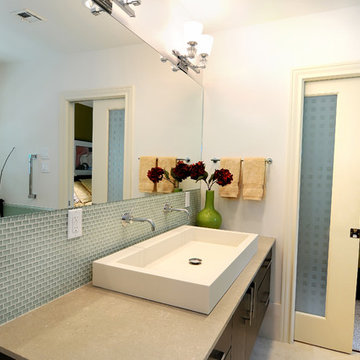
Custom Corian sink basin made for Greymark Construction
Immagine di una stanza da bagno padronale design di medie dimensioni con lavabo rettangolare, ante lisce, ante in legno scuro, piastrelle blu, piastrelle di vetro e pareti blu
Immagine di una stanza da bagno padronale design di medie dimensioni con lavabo rettangolare, ante lisce, ante in legno scuro, piastrelle blu, piastrelle di vetro e pareti blu

A front on view of the master bathroom cabinet work. From here you can see the local symmetry of the vanities with semi-floating white quartz shelves for decor and towels on the right. At the toe kick of the cabinets is a heat register to take the edge off of cold feet on chilly mornings. Hardly visible below the custom-built casework housing the medicine cabinets are outlets for bathroom appliances. Hiding these elements helps maintain a modern and clean aesthetic.
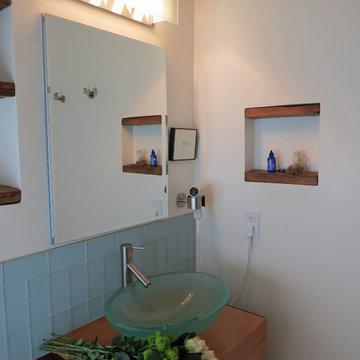
This compact Master Bathroom features many space saving ideas to create a spacious underwater theme.
Shelves are made from recycle wood and can be purchased from Kevin Anderson, SilicateStudio on Etsy.
Space saving features include: Cut away shelves, wall mounted vanity, wall mounted toilet and barn door entry.
Ann Sack tile in matte accented with glossy mosaic to give the shower an underwater waterfall feel. Large Ann Sack "sand" themed floor tile help enlarge the room.
Duel shower heads and trench drain add to the extra's as well as a hair dryer holder and unique three in one wall hooks.
The picture was purchased from Small Hope Bay Lodge in Andros Island in the Bahamas. All inclusive dive, fishing, kayak resort. Island is loaded with beautiful inland and ocean blue holes. SmallHope.com
Builder: Shami Studio shamiweb.com
Designer: Viz-Art-Dance & Design Viz-Art-Dance.info
Photo by: Carol Heimann
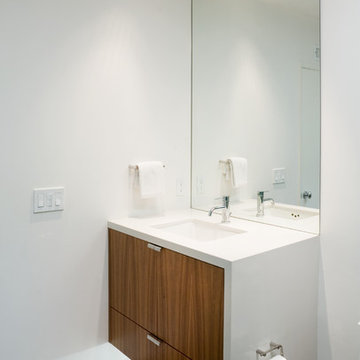
Idee per una piccola stanza da bagno moderna con lavabo sottopiano, ante lisce, ante in legno scuro, top in quarzo composito, doccia aperta, WC monopezzo, piastrelle di vetro, pareti bianche e pavimento in cemento
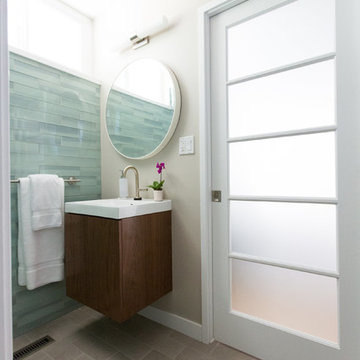
Immagine di una piccola stanza da bagno con doccia contemporanea con lavabo integrato, ante lisce, ante in legno scuro, doccia alcova, piastrelle blu, piastrelle di vetro, pavimento con piastrelle in ceramica e pareti beige
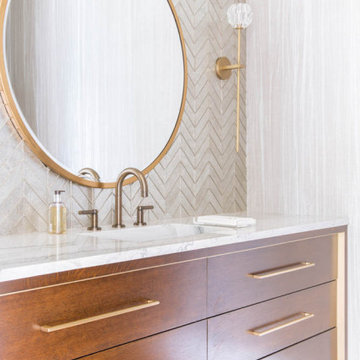
Foto di una stanza da bagno chic di medie dimensioni con ante in legno scuro, piastrelle grigie, piastrelle di vetro, pareti blu, pavimento in marmo, top in marmo, pavimento bianco e top bianco
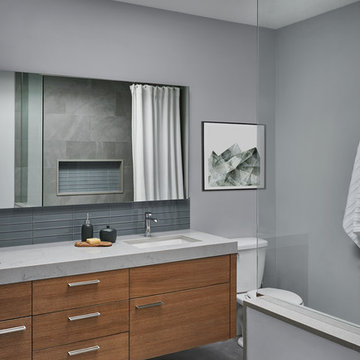
Ispirazione per una stanza da bagno per bambini scandinava di medie dimensioni con ante lisce, ante in legno scuro, vasca da incasso, vasca/doccia, piastrelle blu, piastrelle di vetro, pavimento con piastrelle in ceramica, top in quarzo composito, doccia con tenda e top grigio
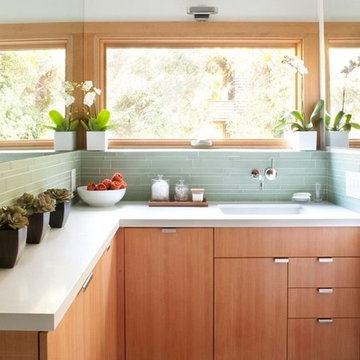
Foto di una stanza da bagno padronale moderna con ante lisce, ante in legno scuro, vasca sottopiano, vasca/doccia, piastrelle verdi, piastrelle di vetro, pareti verdi, pavimento in ardesia, lavabo sottopiano, top in quarzo composito, pavimento grigio, porta doccia a battente e top bianco
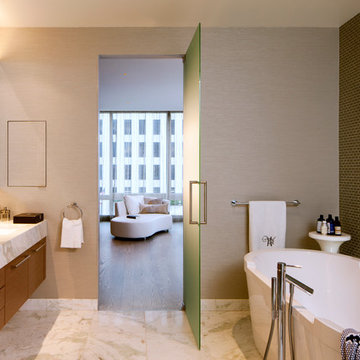
Scott Hargis
Immagine di una grande stanza da bagno padronale contemporanea con ante lisce, vasca freestanding, doccia ad angolo, WC monopezzo, piastrelle verdi, piastrelle di vetro, pavimento in marmo, lavabo sottopiano, top in marmo, pareti beige e ante in legno scuro
Immagine di una grande stanza da bagno padronale contemporanea con ante lisce, vasca freestanding, doccia ad angolo, WC monopezzo, piastrelle verdi, piastrelle di vetro, pavimento in marmo, lavabo sottopiano, top in marmo, pareti beige e ante in legno scuro
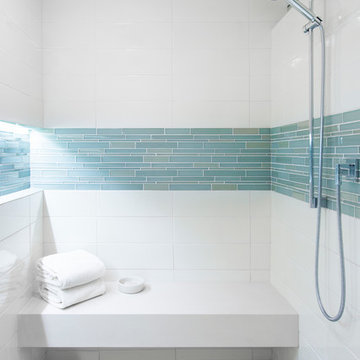
A custom home in Jackson, Wyoming
Ispirazione per una grande stanza da bagno padronale minimal con doccia aperta, piastrelle multicolore, piastrelle di vetro, pareti bianche, ante lisce, ante in legno scuro, lavabo sottopiano e top in superficie solida
Ispirazione per una grande stanza da bagno padronale minimal con doccia aperta, piastrelle multicolore, piastrelle di vetro, pareti bianche, ante lisce, ante in legno scuro, lavabo sottopiano e top in superficie solida
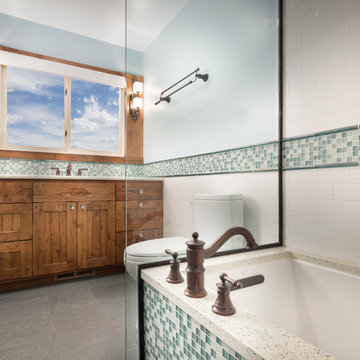
Space-saving design enable this bathroom to overcome its smaller dimensions while ceramic subway tile, glass tile accents, and warm wood tones help it to communicate with the home’s historical emphasis.
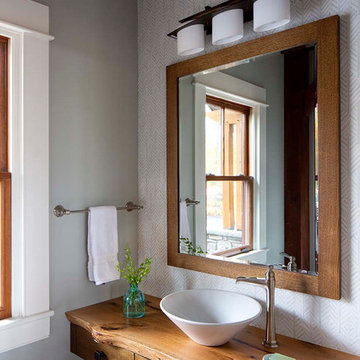
The powder room with vessel sink and custom made vanity and wall mirror.
Foto di una piccola stanza da bagno stile rurale con consolle stile comò, ante in legno scuro, WC monopezzo, piastrelle verdi, piastrelle di vetro, pareti verdi, pavimento in marmo, lavabo a bacinella, top in legno, pavimento grigio e top marrone
Foto di una piccola stanza da bagno stile rurale con consolle stile comò, ante in legno scuro, WC monopezzo, piastrelle verdi, piastrelle di vetro, pareti verdi, pavimento in marmo, lavabo a bacinella, top in legno, pavimento grigio e top marrone
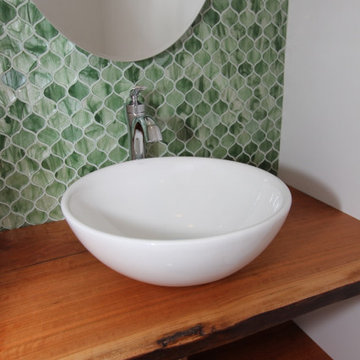
Open wooden shelves, white vessel sink, waterway faucet, and floor to ceiling green glass mosaic tiles were chosen to truly make a design statement in the powder room.
Stanze da Bagno con ante in legno scuro e piastrelle di vetro - Foto e idee per arredare
5