Stanze da Bagno con ante in legno scuro e piastrelle di marmo - Foto e idee per arredare
Filtra anche per:
Budget
Ordina per:Popolari oggi
101 - 120 di 2.420 foto
1 di 3
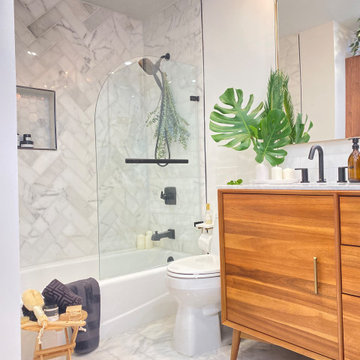
Cluttered main bath transformed into Mid-Century Modern oasis. Removed Washer-Dryer closet to open up traffic flow and improve functionality. All new fixtures, anchored with free-standing 5.5ft Mid-Century Modern vanity. New marble floors and tub surround tile, new lighting throughout, glass shower screen, all offset by matte black hardware & faucets and burnished brass accessories.
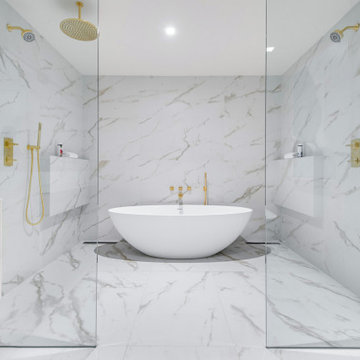
Esempio di una stanza da bagno padronale moderna di medie dimensioni con ante lisce, ante in legno scuro, vasca freestanding, vasca/doccia, piastrelle bianche, piastrelle di marmo, pareti bianche, pavimento in marmo, lavabo a bacinella, top in quarzo composito, pavimento bianco, doccia aperta, top bianco e mobile bagno sospeso
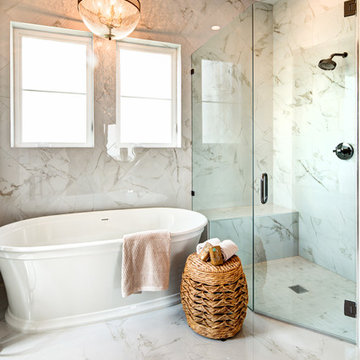
Interior Designer: Simons Design Studio
Builder: Magleby Construction
Photography: Alan Blakely Photography
Ispirazione per una piccola stanza da bagno padronale stile marino con ante in stile shaker, ante in legno scuro, vasca freestanding, doccia ad angolo, WC monopezzo, piastrelle bianche, piastrelle di marmo, pareti bianche, pavimento in marmo, lavabo sottopiano, pavimento bianco, porta doccia a battente e top bianco
Ispirazione per una piccola stanza da bagno padronale stile marino con ante in stile shaker, ante in legno scuro, vasca freestanding, doccia ad angolo, WC monopezzo, piastrelle bianche, piastrelle di marmo, pareti bianche, pavimento in marmo, lavabo sottopiano, pavimento bianco, porta doccia a battente e top bianco
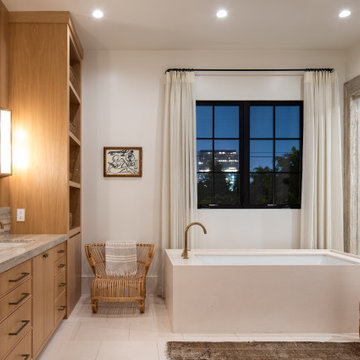
Foto di una stanza da bagno padronale minimal con ante con riquadro incassato, ante in legno scuro, vasca sottopiano, doccia alcova, piastrelle di marmo, pareti bianche, lavabo sottopiano, top in marmo, pavimento bianco, porta doccia a battente, top multicolore, due lavabi e mobile bagno incassato
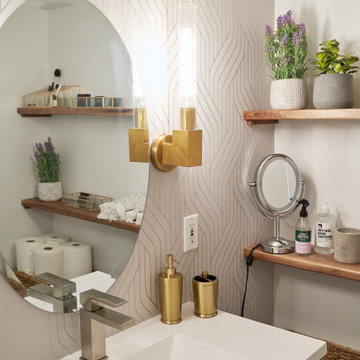
Esempio di una piccola stanza da bagno con doccia chic con ante lisce, ante in legno scuro, vasca da incasso, WC a due pezzi, piastrelle bianche, piastrelle di marmo, pareti bianche, pavimento con piastrelle in ceramica, lavabo integrato, top in quarzo composito, pavimento marrone, top grigio, un lavabo, mobile bagno freestanding e carta da parati
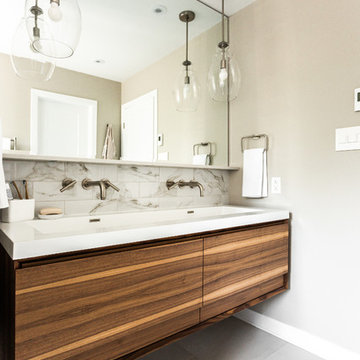
Idee per una stanza da bagno con doccia design di medie dimensioni con ante in legno scuro, vasca ad alcova, vasca/doccia, WC a due pezzi, piastrelle bianche, pareti beige, pavimento in gres porcellanato, ante lisce, piastrelle di marmo, lavabo rettangolare, top in superficie solida, pavimento bianco, doccia aperta e top bianco
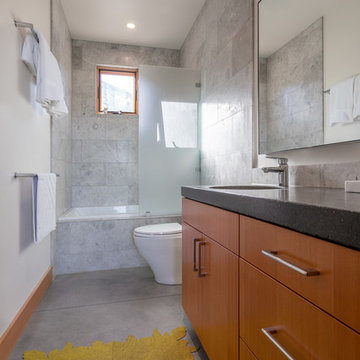
Immagine di una stanza da bagno con doccia minimalista di medie dimensioni con ante lisce, ante in legno scuro, vasca ad alcova, vasca/doccia, WC a due pezzi, piastrelle grigie, piastrelle di marmo, pareti bianche, pavimento in cemento, lavabo sottopiano, top in quarzo composito, pavimento grigio, doccia aperta e top grigio
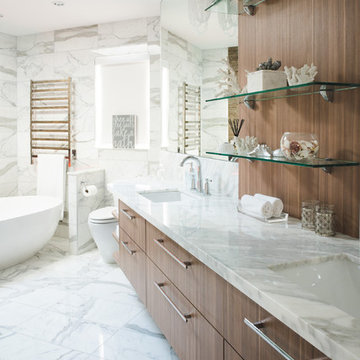
Esempio di una grande stanza da bagno padronale contemporanea con ante lisce, ante in legno scuro, vasca freestanding, doccia ad angolo, WC monopezzo, piastrelle bianche, piastrelle di marmo, pareti bianche, pavimento in marmo, lavabo sottopiano, top in marmo, pavimento bianco e porta doccia a battente
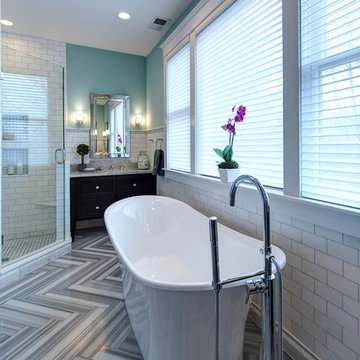
Frosted pocket doors seductively invite you into this master bath retreat. Marble flooring meticulously cut into a herringbone pattern draws your eye to the stunning Victoria and Albert soaking tub. The window shades filter the natural light to produce a romantic quality to this spa-like oasis.
Toulouse Victoria & Albert Tub
Ann Sacks Tile (walls are White Thassos, floor is Asher Grey and shower floor is White Thassos/Celeste Blue Basket weave)
JADO Floor mounted tub fill in polished chrome
Paint is Sherwin Williams "Waterscape" #SW6470
Matthew Harrer Photography
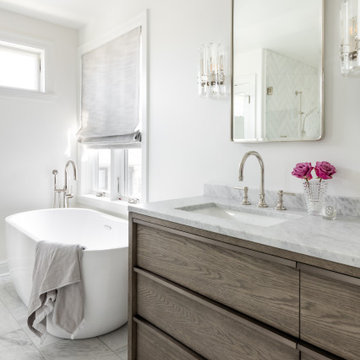
Ispirazione per una grande stanza da bagno padronale tradizionale con ante lisce, ante in legno scuro, vasca freestanding, doccia alcova, piastrelle bianche, piastrelle di marmo, pareti bianche, pavimento in marmo, lavabo sottopiano, top in marmo, pavimento grigio, porta doccia a battente, top grigio, toilette, due lavabi e mobile bagno freestanding
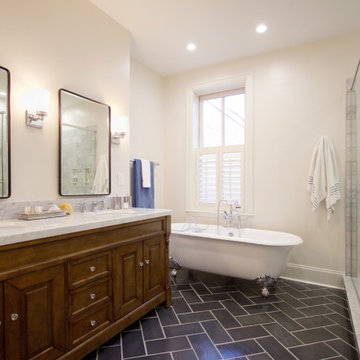
Esempio di una grande stanza da bagno padronale chic con ante con bugna sagomata, ante in legno scuro, vasca con piedi a zampa di leone, doccia ad angolo, piastrelle grigie, piastrelle di marmo, pareti bianche, pavimento in ardesia, lavabo sottopiano, top in marmo, pavimento nero, porta doccia a battente, top bianco, toilette, due lavabi e mobile bagno freestanding
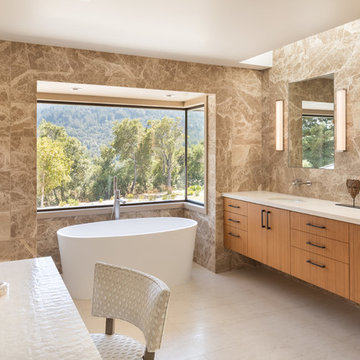
Photo Credit: https://www.blakemarvin.com/
Ispirazione per una grande stanza da bagno padronale contemporanea con ante lisce, ante in legno scuro, vasca freestanding, piastrelle marroni, piastrelle di marmo, pavimento in gres porcellanato, lavabo sottopiano, top in quarzo composito, pavimento grigio e top bianco
Ispirazione per una grande stanza da bagno padronale contemporanea con ante lisce, ante in legno scuro, vasca freestanding, piastrelle marroni, piastrelle di marmo, pavimento in gres porcellanato, lavabo sottopiano, top in quarzo composito, pavimento grigio e top bianco
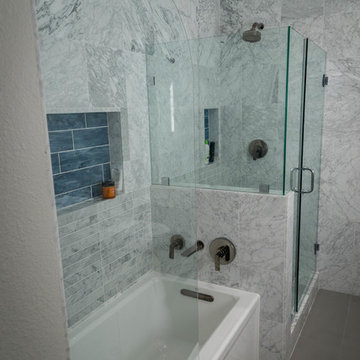
Foto di una stanza da bagno padronale scandinava di medie dimensioni con ante lisce, ante in legno scuro, vasca da incasso, doccia ad angolo, WC monopezzo, piastrelle bianche, piastrelle di marmo, pareti bianche, pavimento in gres porcellanato, lavabo sottopiano, top in quarzo composito, pavimento grigio e porta doccia a battente

Hinged partially frosted glass door entrance to curbless shower with riverstone back wall and floor. Avorio fiorito brushed marble walls and ceiling. Oil rubbed bronze fixtures. Custom barnwood wall adornments and custom storage cabinetry.

Marble Bathroom in Worthing, West Sussex
A family bathroom and en-suite provide a luxurious relaxing space for local High Salvington, Worthing clients.
The Brief
This bathroom project in High Salvington, Worthing required a luxurious bathroom theme that could be utilised across a larger family bathroom and a smaller en-suite.
The client for this project sought a really on trend design, with multiple personal elements to be incorporated. In addition, lighting improvements were sought to maintain a light theme across both rooms.
Design Elements
Across the two bathrooms designer Aron was tasked with keeping both space light, but also including luxurious elements. In both spaces white marble tiles have been utilised to help balance natural light, whilst adding a premium feel.
In the family bathroom a feature wall with herringbone laid tiles adds another premium element to the space.
To include the required storage in the family bathroom, a wall hung unit from British supplier Saneux has been incorporated. This has been chosen in the natural English Oak finish and uses a handleless system for operation of drawers.
A podium sink sits on top of the furniture unit with a complimenting white also used.
Special Inclusions
This client sought a number of special inclusions to tailor the design to their own style.
Matt black brassware from supplier Saneux has been used throughout, which teams nicely with the marble tiles and the designer shower screen chosen by this client. Around the bath niche alcoves have been incorporated to provide a place to store essentials and decorations, these have been enhanced with discrete downlighting.
Throughout the room lighting enhancements have been made, with wall mounted lights either side of the HiB Xenon mirrored unit, downlights in the ceiling and lighting in niche alcoves.
Our expert fitting team have even undertaken the intricate task of tilling this l-shaped bath panel.
Project Highlight
In addition to the family bathroom, this project involved renovating an existing en-suite.
White marble tiles have again been used, working well with the Pewter Grey bathroom unit from British supplier Saneux’s Air range. A Crosswater shower enclosure is used in this room, with niche alcoves again incorporated.
A key part of the design in this room was to create a theme with enough natural light and balanced features.
The End Result
These two bathrooms use a similar theme, providing two wonderful and relaxing spaces to this High Salvington property. The design conjured by Aron keeps both spaces feeling light and opulent, with the theme enhanced by a number of special inclusions for this client.
If you have a similar home project, consult our expert designers to see how we can design your dream space.
To arrange an appointment visit a showroom or book an appointment now.
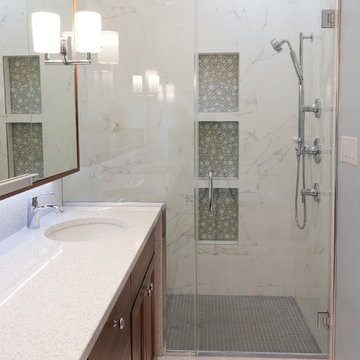
Shower area is equipped with custom shower niches, chrome plumbing fixtures including a rain shower head, hand held shower head, and thermostatic valves.
Philbin Construction & Remodeling
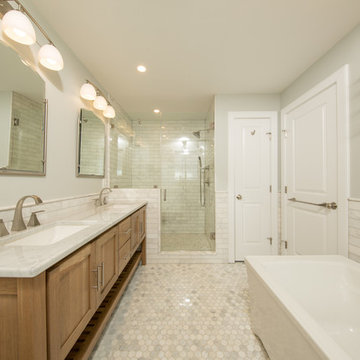
This entire master bathroom is custom finished in marble. Once a tiny master bath, a bedroom was removed to make space for an enlarged master bedroom suite.
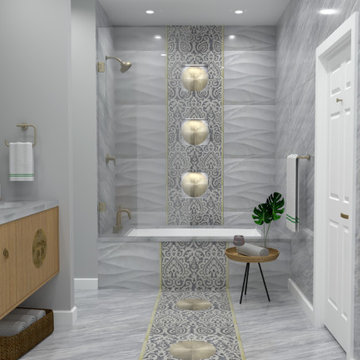
This amazing master bathroom features tile from AKDO and Artistic Tile. Bath hardware and fixtures are by Kohler. Mirrors are custom. Vanity is by Kohler with retrofitted Asian hardware. I wanted to continue a Medieval motif (in keeping with the rest of the home), so I found this unique and extraordinarily beautiful mosaic, to create a central focal wall and a feature wall over the vanity. I also wanted to incorporate round shapes to break up the hard angles of the room, with custom-made mirrors continuing that shape. The end result is a clean and modern space that still feels warm and comfortable but really amps up the modern feel of the space.
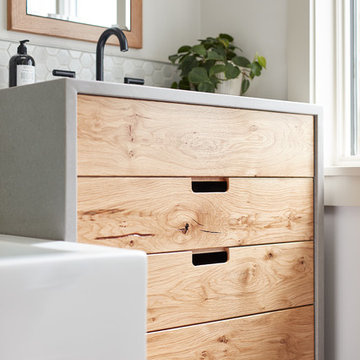
Ispirazione per una stanza da bagno padronale tradizionale di medie dimensioni con ante lisce, ante in legno scuro, vasca freestanding, doccia ad angolo, piastrelle bianche, piastrelle di marmo, pareti bianche, pavimento con piastrelle in ceramica, lavabo sottopiano, top in granito, pavimento marrone e porta doccia a battente
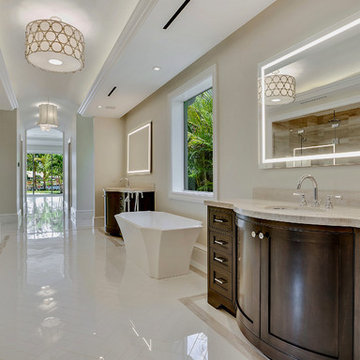
A master bathroom should be filled with all kinds of luxury amenities and this one certainly is. Stunning, free-standing bathtub, double vanities, lighted mirrors and a true walk-in shower make this bathroom the definition of luxury.
Stanze da Bagno con ante in legno scuro e piastrelle di marmo - Foto e idee per arredare
6