Stanze da Bagno con ante in legno scuro e piastrelle bianche - Foto e idee per arredare
Ordina per:Popolari oggi
61 - 80 di 16.978 foto
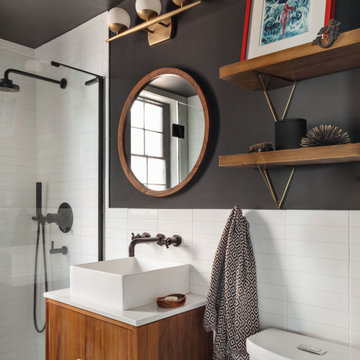
Idee per una stanza da bagno con doccia tradizionale con ante lisce, ante in legno scuro, piastrelle bianche, pareti nere, lavabo a bacinella e top bianco

Ispirazione per una stanza da bagno con doccia minimalista di medie dimensioni con ante lisce, ante in legno scuro, doccia alcova, WC sospeso, pareti grigie, parquet chiaro, lavabo integrato, top in quarzo composito, pavimento beige, porta doccia a battente, top bianco, piastrelle blu, piastrelle bianche, lastra di pietra, un lavabo e mobile bagno sospeso

Esempio di una stanza da bagno con doccia tradizionale di medie dimensioni con ante lisce, ante in legno scuro, vasca da incasso, vasca/doccia, WC monopezzo, piastrelle bianche, piastrelle in ceramica, pareti grigie, pavimento con piastrelle in ceramica, lavabo integrato, top in superficie solida, pavimento blu, doccia con tenda e top bianco
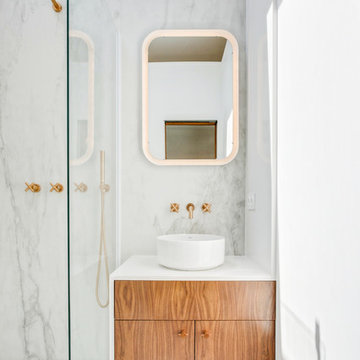
Ispirazione per una stanza da bagno con doccia minimal con ante lisce, ante in legno scuro, piastrelle bianche, lastra di pietra, pareti bianche, lavabo a bacinella e top bianco
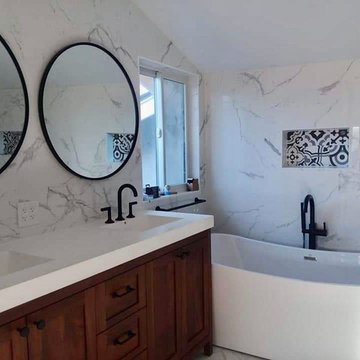
custom-made bathroom remodeling to perfection. clean modern white with a touch of black fixtures and tile to make it stand out even more but in a delicately elegant way.
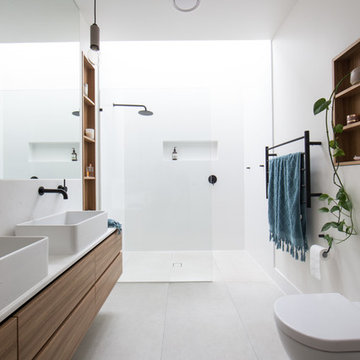
Esempio di una stanza da bagno design con ante lisce, ante in legno scuro, doccia a filo pavimento, piastrelle bianche, pareti bianche, lavabo a bacinella, pavimento grigio, doccia aperta e top bianco

Complete remodel from a classic 1950s pastel green tile to a bright modern farmhouse bathroom. Bright white walls and subway tile naturally reflect light and make the bathroom feel crisp and bright. Navy painted shiplap behind the vanity adds to the farmhouse style. A gorgeous antique gray oak double vanity with Italian Carrara marble countertop finished with chrome fixtures is the centerpiece of the room.

Photo by Ryan Bent
Foto di una stanza da bagno padronale stile marinaro di medie dimensioni con ante in legno scuro, piastrelle bianche, piastrelle in ceramica, pavimento in gres porcellanato, lavabo sottopiano, pavimento grigio, pareti grigie, top bianco e ante in stile shaker
Foto di una stanza da bagno padronale stile marinaro di medie dimensioni con ante in legno scuro, piastrelle bianche, piastrelle in ceramica, pavimento in gres porcellanato, lavabo sottopiano, pavimento grigio, pareti grigie, top bianco e ante in stile shaker

Idee per una grande stanza da bagno padronale chic con ante in legno scuro, vasca freestanding, piastrelle bianche, pavimento in marmo, top in marmo, pavimento bianco, top bianco e ante con riquadro incassato

A modern yet welcoming master bathroom with . Photographed by Thomas Kuoh Photography.
Ispirazione per una stanza da bagno padronale moderna di medie dimensioni con ante in legno scuro, vasca sottopiano, doccia aperta, WC monopezzo, piastrelle bianche, piastrelle in pietra, pareti bianche, pavimento in marmo, lavabo integrato, top in quarzo composito, pavimento bianco, doccia aperta, top bianco e ante lisce
Ispirazione per una stanza da bagno padronale moderna di medie dimensioni con ante in legno scuro, vasca sottopiano, doccia aperta, WC monopezzo, piastrelle bianche, piastrelle in pietra, pareti bianche, pavimento in marmo, lavabo integrato, top in quarzo composito, pavimento bianco, doccia aperta, top bianco e ante lisce

Photo Credit: Dustin Halleck
Idee per una stanza da bagno design di medie dimensioni con ante lisce, ante in legno scuro, doccia ad angolo, pistrelle in bianco e nero, piastrelle bianche, piastrelle diamantate, pareti bianche, lavabo a bacinella, top in legno, pavimento multicolore, porta doccia scorrevole e top marrone
Idee per una stanza da bagno design di medie dimensioni con ante lisce, ante in legno scuro, doccia ad angolo, pistrelle in bianco e nero, piastrelle bianche, piastrelle diamantate, pareti bianche, lavabo a bacinella, top in legno, pavimento multicolore, porta doccia scorrevole e top marrone
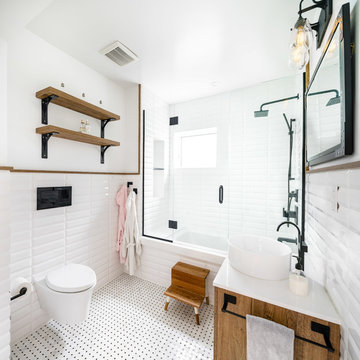
Esempio di una stanza da bagno scandinava di medie dimensioni con ante in legno scuro, vasca/doccia, WC sospeso, piastrelle bianche, piastrelle in gres porcellanato, pareti bianche, pavimento in gres porcellanato, lavabo a bacinella, top in quarzo composito, porta doccia a battente, top bianco, nicchia, un lavabo e mobile bagno freestanding
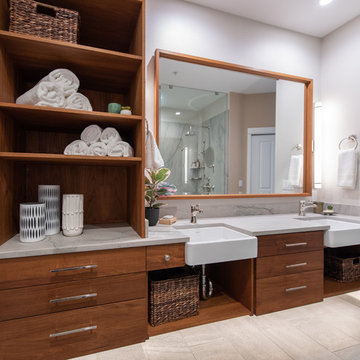
Photograhper Jeff Beck
Designer Six Walls
Ispirazione per una stanza da bagno padronale minimal di medie dimensioni con ante lisce, ante in legno scuro, doccia a filo pavimento, WC a due pezzi, piastrelle bianche, pareti bianche, pavimento in gres porcellanato, lavabo sottopiano, top in quarzite, pavimento grigio, doccia aperta e top bianco
Ispirazione per una stanza da bagno padronale minimal di medie dimensioni con ante lisce, ante in legno scuro, doccia a filo pavimento, WC a due pezzi, piastrelle bianche, pareti bianche, pavimento in gres porcellanato, lavabo sottopiano, top in quarzite, pavimento grigio, doccia aperta e top bianco
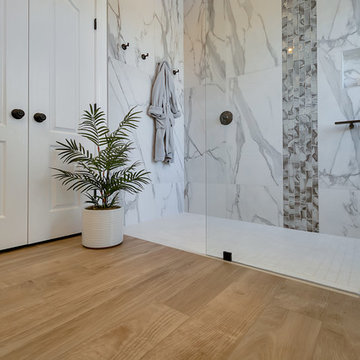
DEMO - We removed the tub shower combo, flooring, vanities, commode room walls, and removed the mirrored doors to the master closet.
THE REMODEL - We created a large zero threshold walk-in shower that is complete with 24x48 Charme series Calcatta Gold LARGE format tiles and a a 12” deco column down the middle with a 2x6 Abaco Mosaic. For the vanity, we added a beautiful floating cabinet topped with Monte Cristo Granite in a Satin finish. The under cabinet lighting and light up Mirror were supplied by our client. The wood look tile flooring was also installed throughout the bathroom, bedroom, and a few other rooms throughout the home. Finally, After removing those walls for the commode room, we were able to open up more room for the overall bathroom and then we reframed the Master Closet opening to add double doors & framed a new entry door.
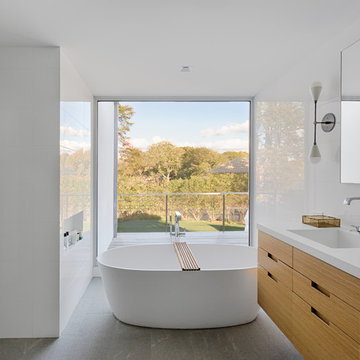
A lot of glass and mirror surfaces add some shine to this bathroom interior. Despite its small size, the room looks spacious and light and is always filled with fresh clean air thanks to the large window.
In the room, you can see a few cabinets with sparkling surfaces, a beautifully decorated sink, and a freestanding bathtub that make the room not only amazing, but also fully functional.
Don’t miss the chance to make your bathroom stand out and surprise your guests with its unusual interior design with our professional specialists!
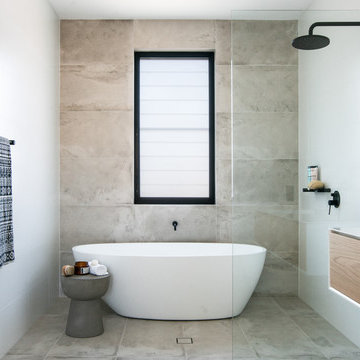
Peter Crumpton
Foto di una stanza da bagno contemporanea con ante in legno scuro, vasca freestanding, piastrelle in ceramica, top bianco, ante lisce, doccia a filo pavimento, piastrelle grigie, piastrelle bianche, pareti bianche, lavabo integrato, pavimento grigio e doccia aperta
Foto di una stanza da bagno contemporanea con ante in legno scuro, vasca freestanding, piastrelle in ceramica, top bianco, ante lisce, doccia a filo pavimento, piastrelle grigie, piastrelle bianche, pareti bianche, lavabo integrato, pavimento grigio e doccia aperta
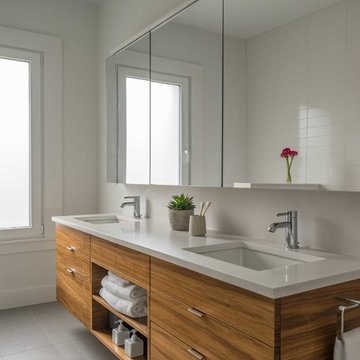
This renovated brick rowhome in Boston’s South End offers a modern aesthetic within a historic structure, creative use of space, exceptional thermal comfort, a reduced carbon footprint, and a passive stream of income.
DESIGN PRIORITIES. The goals for the project were clear - design the primary unit to accommodate the family’s modern lifestyle, rework the layout to create a desirable rental unit, improve thermal comfort and introduce a modern aesthetic. We designed the street-level entry as a shared entrance for both the primary and rental unit. The family uses it as their everyday entrance - we planned for bike storage and an open mudroom with bench and shoe storage to facilitate the change from shoes to slippers or bare feet as they enter their home. On the main level, we expanded the kitchen into the dining room to create an eat-in space with generous counter space and storage, as well as a comfortable connection to the living space. The second floor serves as master suite for the couple - a bedroom with a walk-in-closet and ensuite bathroom, and an adjacent study, with refinished original pumpkin pine floors. The upper floor, aside from a guest bedroom, is the child's domain with interconnected spaces for sleeping, work and play. In the play space, which can be separated from the work space with new translucent sliding doors, we incorporated recreational features inspired by adventurous and competitive television shows, at their son’s request.
MODERN MEETS TRADITIONAL. We left the historic front facade of the building largely unchanged - the security bars were removed from the windows and the single pane windows were replaced with higher performing historic replicas. We designed the interior and rear facade with a vision of warm modernism, weaving in the notable period features. Each element was either restored or reinterpreted to blend with the modern aesthetic. The detailed ceiling in the living space, for example, has a new matte monochromatic finish, and the wood stairs are covered in a dark grey floor paint, whereas the mahogany doors were simply refinished. New wide plank wood flooring with a neutral finish, floor-to-ceiling casework, and bold splashes of color in wall paint and tile, and oversized high-performance windows (on the rear facade) round out the modern aesthetic.
RENTAL INCOME. The existing rowhome was zoned for a 2-family dwelling but included an undesirable, single-floor studio apartment at the garden level with low ceiling heights and questionable emergency egress. In order to increase the quality and quantity of space in the rental unit, we reimagined it as a two-floor, 1 or 2 bedroom, 2 bathroom apartment with a modern aesthetic, increased ceiling height on the lowest level and provided an in-unit washer/dryer. The apartment was listed with Jackie O'Connor Real Estate and rented immediately, providing the owners with a source of passive income.
ENCLOSURE WITH BENEFITS. The homeowners sought a minimal carbon footprint, enabled by their urban location and lifestyle decisions, paired with the benefits of a high-performance home. The extent of the renovation allowed us to implement a deep energy retrofit (DER) to address air tightness, insulation, and high-performance windows. The historic front facade is insulated from the interior, while the rear facade is insulated on the exterior. Together with these building enclosure improvements, we designed an HVAC system comprised of continuous fresh air ventilation, and an efficient, all-electric heating and cooling system to decouple the house from natural gas. This strategy provides optimal thermal comfort and indoor air quality, improved acoustic isolation from street noise and neighbors, as well as a further reduced carbon footprint. We also took measures to prepare the roof for future solar panels, for when the South End neighborhood’s aging electrical infrastructure is upgraded to allow them.
URBAN LIVING. The desirable neighborhood location allows the both the homeowners and tenant to walk, bike, and use public transportation to access the city, while each charging their respective plug-in electric cars behind the building to travel greater distances.
OVERALL. The understated rowhouse is now ready for another century of urban living, offering the owners comfort and convenience as they live life as an expression of their values.
Photography Eric Roth Photo
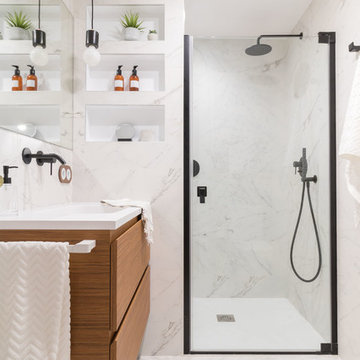
Ispirazione per una stanza da bagno con doccia contemporanea con ante in legno scuro, lavabo integrato, ante lisce, doccia alcova, piastrelle bianche, piastrelle di marmo, pareti bianche, pavimento in marmo, pavimento bianco, porta doccia a battente e top bianco
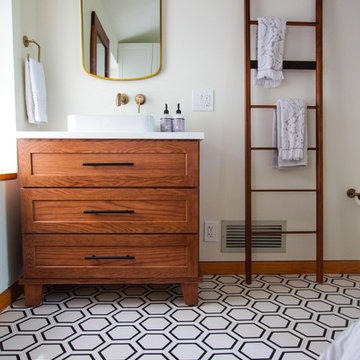
The red oak vanity from Dura Supreme warms up the space, providing functionality and style in this compact open-concept half-bath. Contemporary matte black hardware from Top Knobs provides a bold contrast to the vanity and champagne bronze Delta fixtures throughout.

Foto di una stanza da bagno padronale contemporanea con nessun'anta, vasca freestanding, zona vasca/doccia separata, piastrelle bianche, piastrelle in gres porcellanato, pareti bianche, pavimento in gres porcellanato, pavimento bianco, ante in legno scuro, lavabo rettangolare, top in legno e porta doccia a battente
Stanze da Bagno con ante in legno scuro e piastrelle bianche - Foto e idee per arredare
4