Stanze da Bagno con ante in legno scuro e pavimento multicolore - Foto e idee per arredare
Filtra anche per:
Budget
Ordina per:Popolari oggi
101 - 120 di 2.985 foto
1 di 3
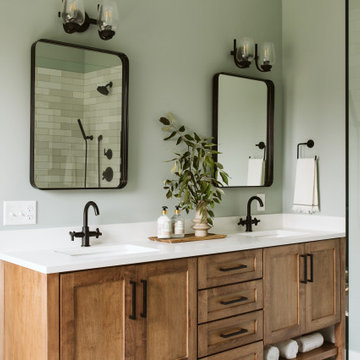
Foto di una grande stanza da bagno padronale country con ante in stile shaker, ante in legno scuro, vasca freestanding, doccia aperta, pareti verdi, pavimento con piastrelle in ceramica, lavabo sottopiano, top in quarzo composito, pavimento multicolore, doccia aperta, top bianco, nicchia, due lavabi, mobile bagno incassato e soffitto a volta
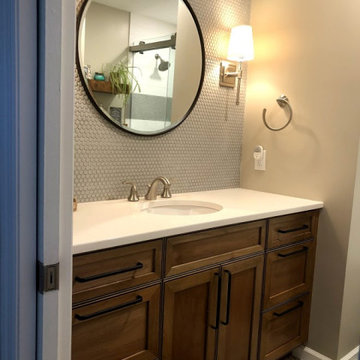
Foto di una piccola stanza da bagno per bambini country con ante con riquadro incassato, ante in legno scuro, vasca ad alcova, doccia alcova, WC monopezzo, piastrelle bianche, piastrelle diamantate, pareti grigie, pavimento in cementine, lavabo sottopiano, top in quarzo composito, pavimento multicolore, porta doccia scorrevole, top bianco, nicchia, un lavabo e mobile bagno incassato
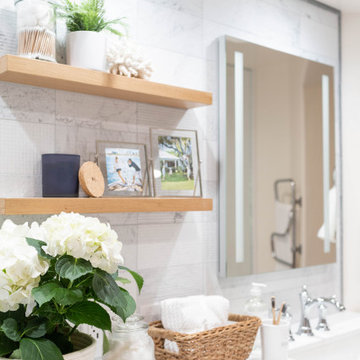
A full bathroom remodel
Esempio di una stanza da bagno padronale chic di medie dimensioni con ante in stile shaker, ante in legno scuro, vasca ad alcova, doccia a filo pavimento, WC monopezzo, piastrelle blu, piastrelle in gres porcellanato, pareti bianche, pavimento in gres porcellanato, lavabo sottopiano, top in quarzo composito, pavimento multicolore, porta doccia a battente, top bianco, toilette, due lavabi e mobile bagno incassato
Esempio di una stanza da bagno padronale chic di medie dimensioni con ante in stile shaker, ante in legno scuro, vasca ad alcova, doccia a filo pavimento, WC monopezzo, piastrelle blu, piastrelle in gres porcellanato, pareti bianche, pavimento in gres porcellanato, lavabo sottopiano, top in quarzo composito, pavimento multicolore, porta doccia a battente, top bianco, toilette, due lavabi e mobile bagno incassato

Esempio di una stanza da bagno padronale minimalista di medie dimensioni con ante in legno scuro, vasca da incasso, doccia alcova, WC a due pezzi, piastrelle grigie, pareti bianche, pavimento in cemento, lavabo sottopiano, top in marmo, pavimento multicolore, porta doccia a battente, top multicolore, toilette, due lavabi, mobile bagno freestanding e travi a vista
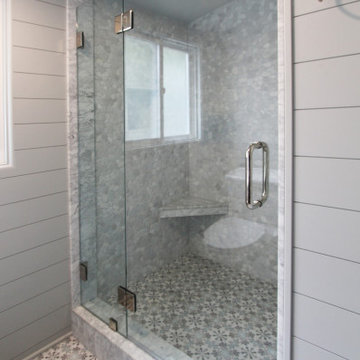
Keeping the integrity of the existing style is important to us — and this Rio Del Mar cabin remodel is a perfect example of that.
For this special bathroom update, we preserved the essence of the original lathe and plaster walls by using a nickel gap wall treatment. The decorative floor tile and a pebbled shower call to mind the history of the house and its beach location.
The marble counter, and custom towel ladder, add a natural, modern finish to the room that match the homeowner's unique designer flair.
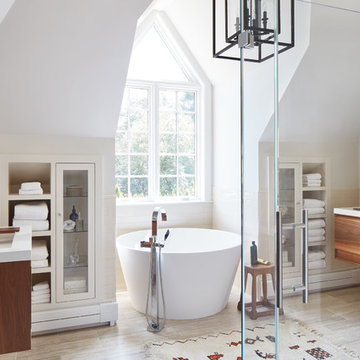
Upon moving to a new home, this couple chose to convert two small guest baths into one large luxurious space including a Japanese soaking tub and custom glass shower with rainfall spout. Two floating vanities in a walnut finish topped with composite countertops and integrated sinks flank each wall. Due to the pitched walls, Barbara worked with both an industrial designer and mirror manufacturer to design special clips to mount the vanity mirrors, creating a unique and modern solution in a challenging space.
The mix of travertine floor tiles with glossy cream wainscotting tiles creates a warm and inviting feel in this bathroom. Glass fronted shelving built into the eaves offers extra storage for towels and accessories. A oil-rubbed bronze finish lantern hangs from the dramatic ceiling while matching finish sconces add task lighting to the vanity areas.
This project was featured in Boston Magazine Home Design section entitiled "Spaces: Bathing Beauty" in the March 2018 issue. Click here for a link to the article:
https://www.bostonmagazine.com/property/2018/03/27/elza-b-design-bathroom-transformation/
Photography: Jared Kuzia

Сергей Ананьев
Idee per una stanza da bagno padronale minimal di medie dimensioni con doccia alcova, piastrelle multicolore, piastrelle di cemento, pavimento in cementine, lavabo sottopiano, top in quarzo composito, pavimento multicolore, porta doccia a battente, ante lisce, ante in legno scuro e vasca da incasso
Idee per una stanza da bagno padronale minimal di medie dimensioni con doccia alcova, piastrelle multicolore, piastrelle di cemento, pavimento in cementine, lavabo sottopiano, top in quarzo composito, pavimento multicolore, porta doccia a battente, ante lisce, ante in legno scuro e vasca da incasso
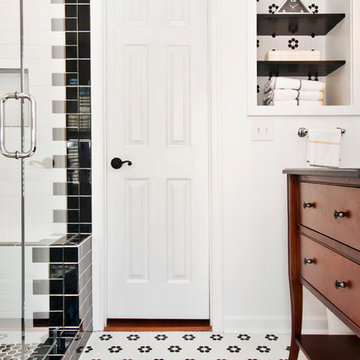
Designer: Terri Sears
Photography: Melissa M. Mills
Foto di una stanza da bagno padronale chic di medie dimensioni con ante in legno scuro, doccia alcova, WC a due pezzi, pistrelle in bianco e nero, piastrelle in gres porcellanato, pareti bianche, pavimento con piastrelle a mosaico, lavabo sottopiano, top in granito, pavimento multicolore, porta doccia a battente, top nero e ante lisce
Foto di una stanza da bagno padronale chic di medie dimensioni con ante in legno scuro, doccia alcova, WC a due pezzi, pistrelle in bianco e nero, piastrelle in gres porcellanato, pareti bianche, pavimento con piastrelle a mosaico, lavabo sottopiano, top in granito, pavimento multicolore, porta doccia a battente, top nero e ante lisce
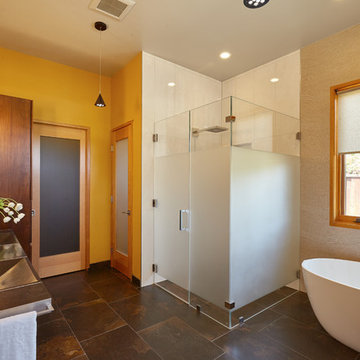
Dean J. Birinyi Architectural Photography http://www.djbphoto.com
Foto di una stanza da bagno padronale moderna di medie dimensioni con lavabo integrato, ante con riquadro incassato, ante in legno scuro, vasca freestanding, doccia a filo pavimento, WC sospeso, piastrelle grigie, piastrelle in ceramica, pavimento con piastrelle in ceramica, pareti beige, top in acciaio inossidabile, pavimento multicolore e porta doccia a battente
Foto di una stanza da bagno padronale moderna di medie dimensioni con lavabo integrato, ante con riquadro incassato, ante in legno scuro, vasca freestanding, doccia a filo pavimento, WC sospeso, piastrelle grigie, piastrelle in ceramica, pavimento con piastrelle in ceramica, pareti beige, top in acciaio inossidabile, pavimento multicolore e porta doccia a battente

This Wyoming master bath felt confined with an
inefficient layout. Although the existing bathroom
was a good size, an awkwardly placed dividing
wall made it impossible for two people to be in
it at the same time.
Taking down the dividing wall made the room
feel much more open and allowed warm,
natural light to come in. To take advantage of
all that sunshine, an elegant soaking tub was
placed right by the window, along with a unique,
black subway tile and quartz tub ledge. Adding
contrast to the dark tile is a beautiful wood vanity
with ultra-convenient drawer storage. Gold
fi xtures bring warmth and luxury, and add a
perfect fi nishing touch to this spa-like retreat.
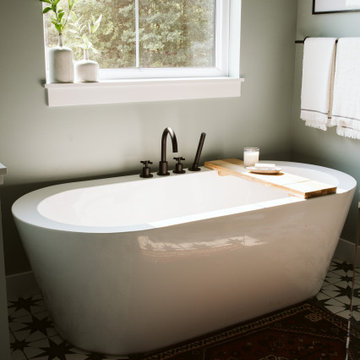
Esempio di una grande stanza da bagno padronale country con ante in stile shaker, ante in legno scuro, vasca freestanding, doccia aperta, pareti verdi, pavimento con piastrelle in ceramica, lavabo sottopiano, top in quarzo composito, pavimento multicolore, doccia aperta, top bianco, nicchia, due lavabi, mobile bagno incassato e soffitto a volta
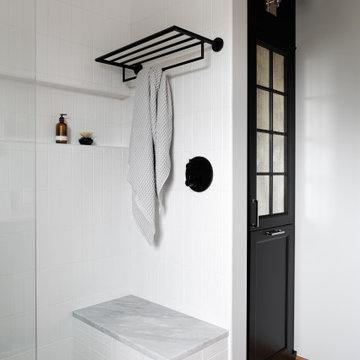
Foto di una stanza da bagno padronale classica con ante con bugna sagomata, ante in legno scuro, doccia alcova, pavimento con piastrelle a mosaico, lavabo sottopiano, top in marmo, pavimento multicolore, top grigio, due lavabi e mobile bagno incassato
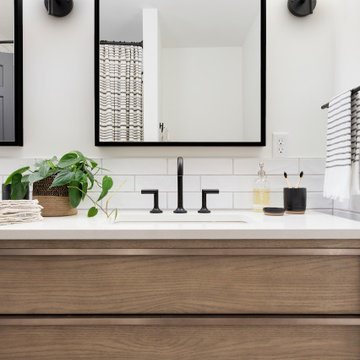
Idee per una stanza da bagno per bambini tradizionale con ante lisce, ante in legno scuro, vasca ad alcova, vasca/doccia, piastrelle bianche, piastrelle in ceramica, pavimento in gres porcellanato, lavabo sottopiano, top in quarzo composito, pavimento multicolore, doccia con tenda e top bianco

Builder: AVB Inc.
Interior Design: Vision Interiors by Visbeen
Photographer: Ashley Avila Photography
The Holloway blends the recent revival of mid-century aesthetics with the timelessness of a country farmhouse. Each façade features playfully arranged windows tucked under steeply pitched gables. Natural wood lapped siding emphasizes this homes more modern elements, while classic white board & batten covers the core of this house. A rustic stone water table wraps around the base and contours down into the rear view-out terrace.
Inside, a wide hallway connects the foyer to the den and living spaces through smooth case-less openings. Featuring a grey stone fireplace, tall windows, and vaulted wood ceiling, the living room bridges between the kitchen and den. The kitchen picks up some mid-century through the use of flat-faced upper and lower cabinets with chrome pulls. Richly toned wood chairs and table cap off the dining room, which is surrounded by windows on three sides. The grand staircase, to the left, is viewable from the outside through a set of giant casement windows on the upper landing. A spacious master suite is situated off of this upper landing. Featuring separate closets, a tiled bath with tub and shower, this suite has a perfect view out to the rear yard through the bedrooms rear windows. All the way upstairs, and to the right of the staircase, is four separate bedrooms. Downstairs, under the master suite, is a gymnasium. This gymnasium is connected to the outdoors through an overhead door and is perfect for athletic activities or storing a boat during cold months. The lower level also features a living room with view out windows and a private guest suite.
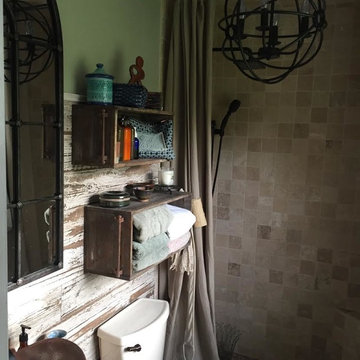
Ispirazione per una stanza da bagno con doccia stile rurale di medie dimensioni con ante con riquadro incassato, ante in legno scuro, WC a due pezzi, pareti marroni, pavimento con piastrelle di ciottoli, lavabo a bacinella, top in legno e pavimento multicolore
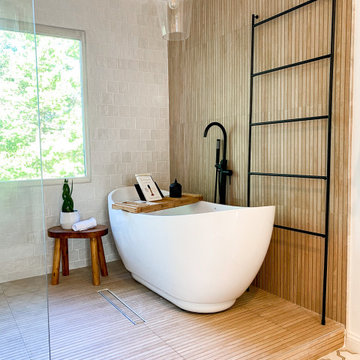
Esempio di una grande stanza da bagno padronale scandinava con ante in stile shaker, ante in legno scuro, vasca freestanding, zona vasca/doccia separata, WC monopezzo, piastrelle bianche, piastrelle a mosaico, pareti bianche, pavimento con piastrelle a mosaico, lavabo a bacinella, top in quarzite, pavimento multicolore, doccia aperta, top grigio, due lavabi e mobile bagno sospeso
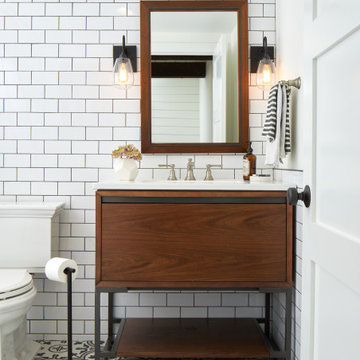
Idee per una stanza da bagno minimalista di medie dimensioni con consolle stile comò, ante in legno scuro, doccia aperta, WC monopezzo, piastrelle bianche, piastrelle in ceramica, pareti bianche, pavimento in cementine, lavabo a consolle, top in marmo, pavimento multicolore, doccia aperta, top bianco, un lavabo e mobile bagno freestanding
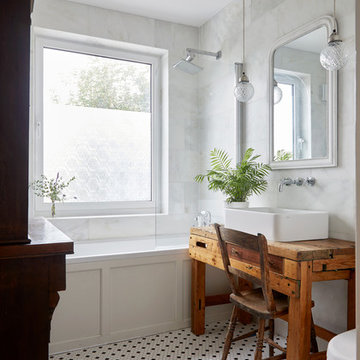
©Anna Stathaki
Ispirazione per una stanza da bagno con doccia bohémian con ante in legno scuro, vasca ad alcova, vasca/doccia, piastrelle bianche, pavimento con piastrelle a mosaico, lavabo a bacinella, top in legno, pavimento multicolore, doccia aperta e top marrone
Ispirazione per una stanza da bagno con doccia bohémian con ante in legno scuro, vasca ad alcova, vasca/doccia, piastrelle bianche, pavimento con piastrelle a mosaico, lavabo a bacinella, top in legno, pavimento multicolore, doccia aperta e top marrone
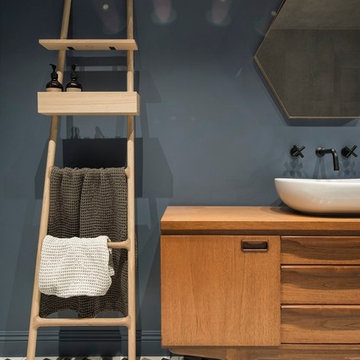
INT2 architecture
Immagine di una stanza da bagno minimal con pareti blu, pavimento in cementine, lavabo a bacinella, top in legno, pavimento multicolore, ante in legno scuro e top marrone
Immagine di una stanza da bagno minimal con pareti blu, pavimento in cementine, lavabo a bacinella, top in legno, pavimento multicolore, ante in legno scuro e top marrone
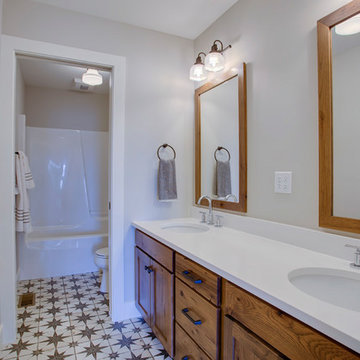
The guest bathroom of this Cherrydale plan is accented with vintage-inspired flooring and rustic hickory cabinets.
Idee per una stanza da bagno per bambini country di medie dimensioni con ante in stile shaker, ante in legno scuro, vasca da incasso, vasca/doccia, WC a due pezzi, pareti grigie, pavimento con piastrelle in ceramica, lavabo sottopiano, top in quarzo composito, pavimento multicolore, doccia aperta, top bianco, due lavabi e mobile bagno incassato
Idee per una stanza da bagno per bambini country di medie dimensioni con ante in stile shaker, ante in legno scuro, vasca da incasso, vasca/doccia, WC a due pezzi, pareti grigie, pavimento con piastrelle in ceramica, lavabo sottopiano, top in quarzo composito, pavimento multicolore, doccia aperta, top bianco, due lavabi e mobile bagno incassato
Stanze da Bagno con ante in legno scuro e pavimento multicolore - Foto e idee per arredare
6