Stanze da Bagno con ante in legno scuro e pavimento in travertino - Foto e idee per arredare
Filtra anche per:
Budget
Ordina per:Popolari oggi
221 - 240 di 3.233 foto
1 di 3
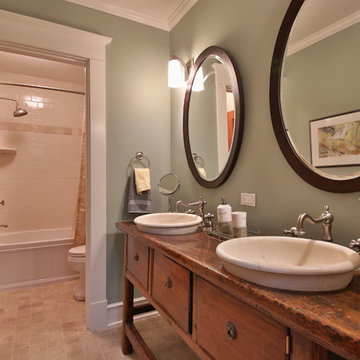
Immagine di una stanza da bagno con doccia stile americano di medie dimensioni con vasca ad alcova, vasca/doccia, WC monopezzo, pareti verdi, consolle stile comò, ante in legno scuro, piastrelle bianche, piastrelle diamantate, pavimento in travertino, lavabo a bacinella e top in legno
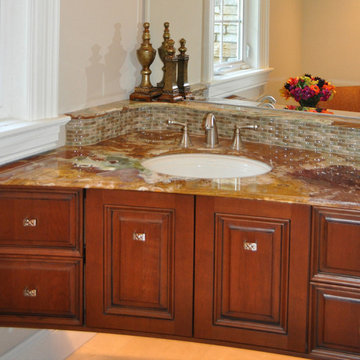
Powder room with custom wall hung cabinets. Onyx countertop with glass tile and onyx backsplash. Undercabinet led lighting accents the cabinet.
Photography by KAS Interiors
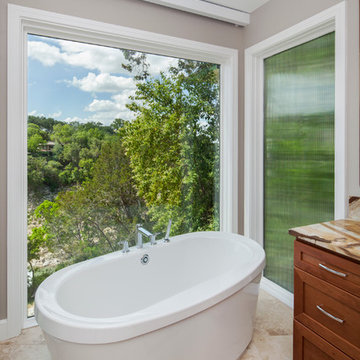
Freestanding bath tub in guest bath. Travertine flooring. Reeded-glass window and recessing sun shade provide privacy. Lake views. Countertops- stonewood. Cherry stain maple cabinets. Photo by Tre Dunham
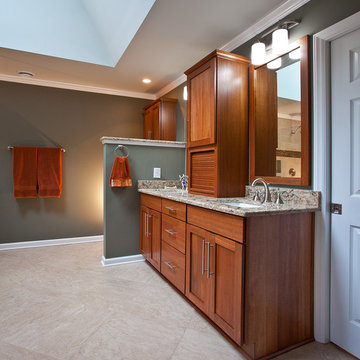
Ray Strawbridge Commercial Photography
This beautiful master bathroom remodel contains an accessible shower stall. The beautiful Showplace lyptus cabinetry is highlighted by a quartz countertop. The appliance garage makes everything within reach while keeping it out of sight.
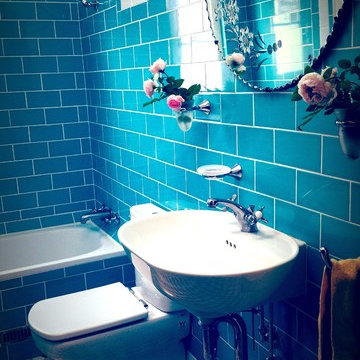
A narrow space 1.23 X 3.43 meters,
where every centimetre counts.
North facing window at one end and door at other. Johnson 'Duck Egg Blue' glow in the bright sun shine that filters through the frosted window. Encaustic tiles with granite flex give sandy hues with deco angels. The Frankie metal bath and the Roca toilet were the most compact on the market. Ikea Basin is large in proportion but without a cabinet underneath it fits the space well and services a family of four.
A large yet thin repurposed vintage cupboard with a long mirror has good capacity for storage and tucks behind the bathroom door. The use of pie crust round mirrors adds area and theatre to a bathroom that is relaxing and very functional.
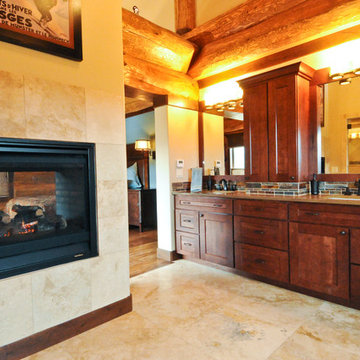
Large diameter Western Red Cedar logs from Pioneer Log Homes of B.C. built by Brian L. Wray in the Colorado Rockies. 4500 square feet of living space with 4 bedrooms, 3.5 baths and large common areas, decks, and outdoor living space make it perfect to enjoy the outdoors then get cozy next to the fireplace and the warmth of the logs.
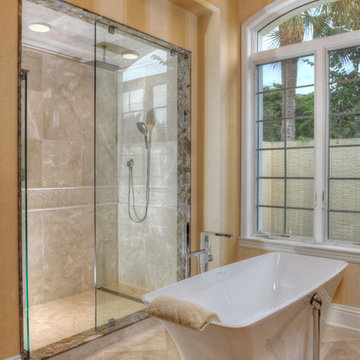
Challenge
After living in their home for ten years, these Bonita Bay homeowners were ready to embark on a complete home makeover. They were not only ready to update the look and feel, but also the flow of the house.
Having lived in their house for an extended period of time, this couple had a clear idea of how they use their space, the shortcomings of their current layout and how they would like to improve it.
After interviewing four different contractors, they chose to retain Progressive Design Build’s design services. Already familiar with the design/build process having finished a renovation on a lakefront home in Canada, the couple chose Progressive Design Build wisely.
Progressive Design Build invested a lot of time during the design process to ensure the design concept was thorough and reflected the couple’s vision. Options were presented, giving these homeowners several alternatives and good ideas on how to realize their vision, while working within their budget. Progressive Design Build guided the couple all the way—through selections and finishes, saving valuable time and money.
Solution
The interior remodel included a beautiful contemporary master bathroom with a stunning barrel-ceiling accent. The freestanding bathtub overlooks a private courtyard and a separate stone shower is visible through a beautiful frameless shower enclosure. Interior walls and ceilings in the common areas were designed to expose as much of the Southwest Florida view as possible, allowing natural light to spill through the house from front to back.
Progressive created a separate area for their Baby Grand Piano overlooking the front garden area. The kitchen was also remodeled as part of the project, complete with cherry cabinets and granite countertops. Both guest bathrooms and the pool bathroom were also renovated. A light limestone tile floor was installed throughout the house. All of the interior doors, crown mouldings and base mouldings were changed out to create a fresh, new look. Every surface of the interior of the house was repainted.
This whole house remodel also included a small addition and a stunning outdoor living area, which features a dining area, outdoor fireplace with a floor-to-ceiling slate finish, exterior grade cabinetry finished in a natural cypress wood stain, a stainless steel appliance package, and a black leather finish granite countertop. The grilling area includes a 54" multi-burner DCS and rotisserie grill surrounded by natural stone mosaic tile and stainless steel inserts.
This whole house renovation also included the pool and pool deck. In addition to procuring all new pool equipment, Progressive Design Build built the pool deck using natural gold travertine. The ceiling was designed with a select grade cypress in a dark rich finish and termination mouldings with wood accents on the fireplace wall to match.
During construction, Progressive Design Build identified areas of water intrusion and a failing roof system. The homeowners decided to install a new concrete tile roof under the management of Progressive Design Build. The entire exterior was also repainted as part of the project.
Results
Due to some permitting complications, the project took thirty days longer than expected. However, in the end, the project finished in eight months instead of seven, but still on budget.
This homeowner was so pleased with the work performed on this initial project that he hired Progressive Design Build four more times – to complete four additional remodeling projects in 4 years.
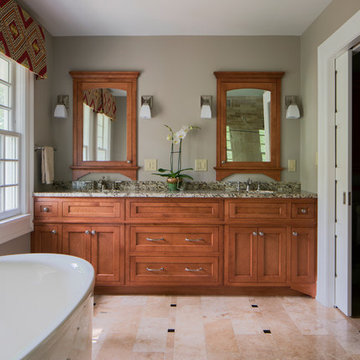
Ryan Hainey Photography
Esempio di una stanza da bagno chic con consolle stile comò, ante in legno scuro, vasca freestanding, piastrelle beige, piastrelle in travertino, pareti verdi, pavimento in travertino, lavabo sottopiano, top in granito, pavimento beige, porta doccia a battente e top beige
Esempio di una stanza da bagno chic con consolle stile comò, ante in legno scuro, vasca freestanding, piastrelle beige, piastrelle in travertino, pareti verdi, pavimento in travertino, lavabo sottopiano, top in granito, pavimento beige, porta doccia a battente e top beige
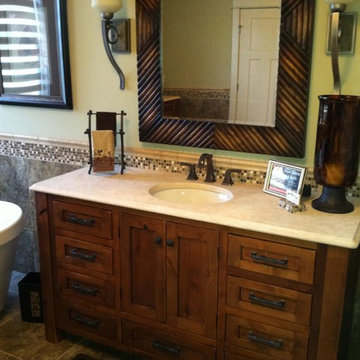
Ispirazione per una stanza da bagno padronale tradizionale di medie dimensioni con ante in stile shaker, ante in legno scuro, vasca freestanding, piastrelle multicolore, piastrelle a mosaico, pareti verdi, pavimento in travertino, lavabo sottopiano e top in granito
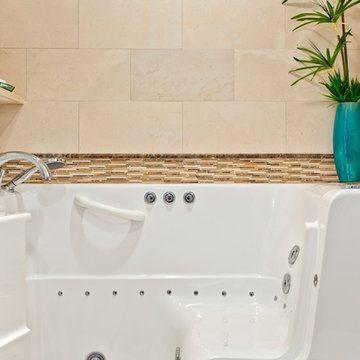
Our client required a Universal Design for a San Diego downtown master bathroom that was functional, safe, and comfortable. The client requested a design for her father who had disability challenges. The design encompassed a slide-in tub and a comfort height toilet with fold down balance bars on each side. The magnificent slide-in bathtub is guaranteed to bring back the pleasure of a peaceful bath once again. The interior designer, Marie Cairns, also designed the new bathroom to be vanity wheelchair accessible with plenty of storage. In addition a wall hung medicine cabinet was installed to provide additional storage.
Contractor: CairnsCraft Design & Remodel
Designer: Marie Cairns
Photographer: Jon Upson
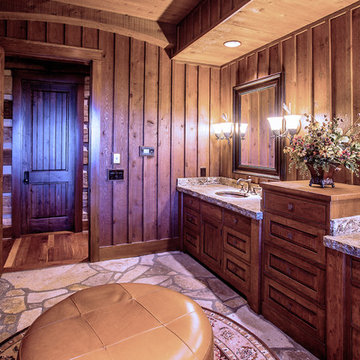
A stunning mountain retreat, this custom legacy home was designed by MossCreek to feature antique, reclaimed, and historic materials while also providing the family a lodge and gathering place for years to come. Natural stone, antique timbers, bark siding, rusty metal roofing, twig stair rails, antique hardwood floors, and custom metal work are all design elements that work together to create an elegant, yet rustic mountain luxury home.
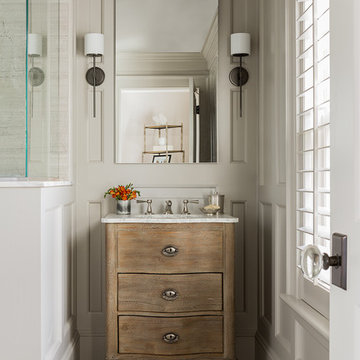
Michael J. Lee Photography
Foto di una piccola stanza da bagno con doccia chic con lavabo sottopiano, top in marmo, pavimento in travertino, ante in legno scuro, doccia ad angolo, pareti grigie e ante lisce
Foto di una piccola stanza da bagno con doccia chic con lavabo sottopiano, top in marmo, pavimento in travertino, ante in legno scuro, doccia ad angolo, pareti grigie e ante lisce
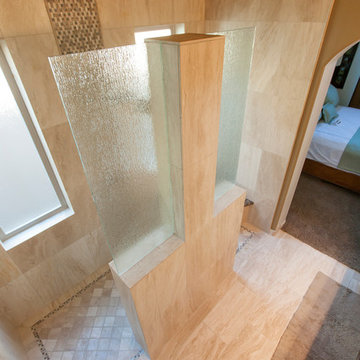
Foto di una grande stanza da bagno padronale design con lavabo sottopiano, ante con riquadro incassato, ante in legno scuro, top in granito, doccia aperta, piastrelle beige, piastrelle in pietra, pareti marroni e pavimento in travertino
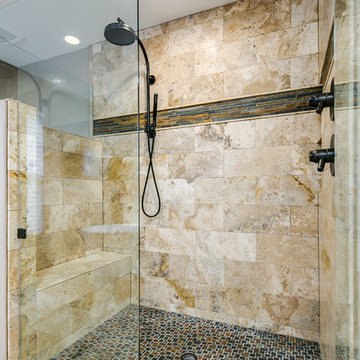
Idee per una grande stanza da bagno padronale chic con consolle stile comò, ante in legno scuro, vasca freestanding, doccia doppia, WC monopezzo, piastrelle beige, piastrelle in travertino, pareti beige, pavimento in travertino, lavabo sottopiano, top in granito, pavimento beige e porta doccia a battente
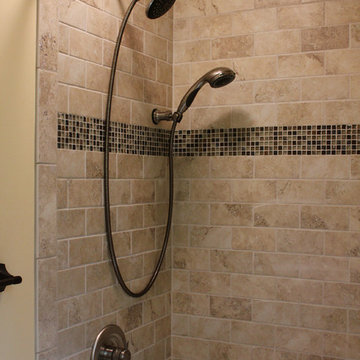
Foto di una stanza da bagno padronale chic di medie dimensioni con ante in stile shaker, ante in legno scuro, vasca ad alcova, vasca/doccia, WC a due pezzi, piastrelle beige, piastrelle in pietra, pareti beige, pavimento in travertino, lavabo sottopiano e top in granito
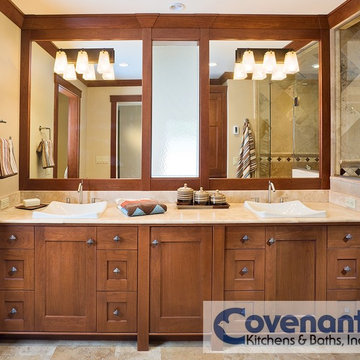
Here the natural colors in the two person vanity and floor/shower tile are complemented by the straight lines of this master bath
Immagine di una stanza da bagno stile americano con lavabo a bacinella, ante in stile shaker, ante in legno scuro, top in pietra calcarea, doccia alcova, piastrelle beige, piastrelle in pietra, pareti beige e pavimento in travertino
Immagine di una stanza da bagno stile americano con lavabo a bacinella, ante in stile shaker, ante in legno scuro, top in pietra calcarea, doccia alcova, piastrelle beige, piastrelle in pietra, pareti beige e pavimento in travertino
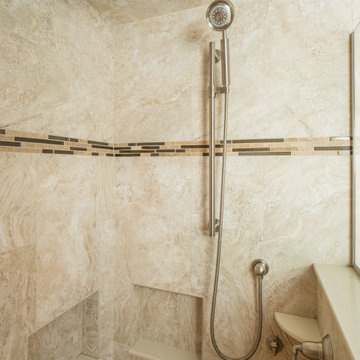
The Kohler Purist hand shower is mounted on a slide bar for complete adjustability. Plumbing controls are the Kohler Devonshire collection, all in brushed nickel. The shower surround is porcelain tile.
Kyle J Caldwell Photography
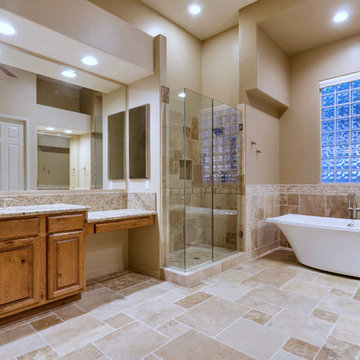
Esempio di una grande stanza da bagno padronale tradizionale con ante con bugna sagomata, ante in legno scuro, vasca freestanding, doccia ad angolo, piastrelle marroni, piastrelle in travertino, pareti marroni, pavimento in travertino, top in granito, pavimento marrone, porta doccia a battente e lavabo sottopiano
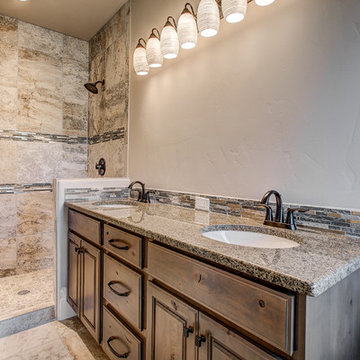
Foto di una stanza da bagno padronale tradizionale di medie dimensioni con ante con bugna sagomata, ante in legno scuro, doccia alcova, piastrelle beige, piastrelle in travertino, pareti beige, pavimento in travertino, lavabo sottopiano e top in granito
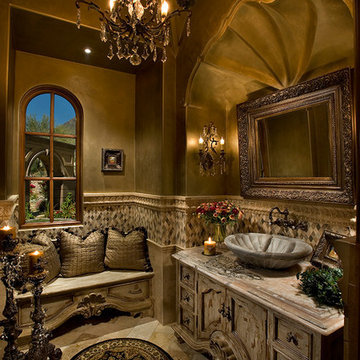
Luxury homes with elegant bathrooms featuring Vessel Sinks by Fratantoni Interior Designers.
Follow us on Pinterest, Twitter, Facebook and Instagram for more inspirational photos!
Stanze da Bagno con ante in legno scuro e pavimento in travertino - Foto e idee per arredare
12