Stanze da Bagno con ante in legno scuro e pavimento in pietra calcarea - Foto e idee per arredare
Filtra anche per:
Budget
Ordina per:Popolari oggi
121 - 140 di 1.656 foto
1 di 3
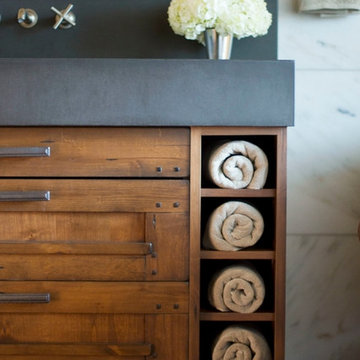
Jason McConathy
Ispirazione per una stanza da bagno padronale rustica con lavabo integrato, ante lisce, ante in legno scuro, top in cemento, vasca freestanding, doccia aperta, WC a due pezzi, piastrelle bianche, piastrelle in pietra, pareti beige e pavimento in pietra calcarea
Ispirazione per una stanza da bagno padronale rustica con lavabo integrato, ante lisce, ante in legno scuro, top in cemento, vasca freestanding, doccia aperta, WC a due pezzi, piastrelle bianche, piastrelle in pietra, pareti beige e pavimento in pietra calcarea
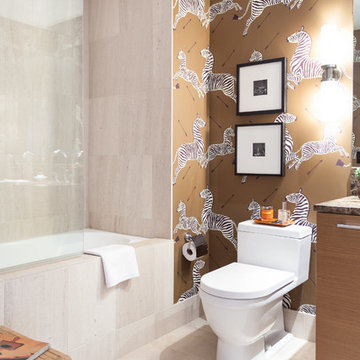
Kat Alves
Idee per una piccola stanza da bagno padronale design con lavabo sottopiano, ante lisce, ante in legno scuro, top in marmo, vasca ad alcova, vasca/doccia, WC monopezzo, piastrelle beige, piastrelle in pietra, pareti multicolore e pavimento in pietra calcarea
Idee per una piccola stanza da bagno padronale design con lavabo sottopiano, ante lisce, ante in legno scuro, top in marmo, vasca ad alcova, vasca/doccia, WC monopezzo, piastrelle beige, piastrelle in pietra, pareti multicolore e pavimento in pietra calcarea
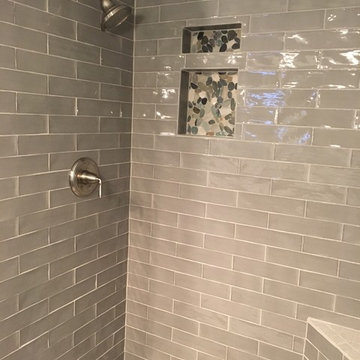
**Not a TileCraft, Inc installation**. One of our customers chose their products with us and did their own installation. It looks amazing!
Idee per una stanza da bagno con doccia classica di medie dimensioni con ante in stile shaker, ante in legno scuro, doccia alcova, WC a due pezzi, piastrelle grigie, piastrelle in gres porcellanato, pareti grigie, pavimento in pietra calcarea, lavabo sottopiano e top in granito
Idee per una stanza da bagno con doccia classica di medie dimensioni con ante in stile shaker, ante in legno scuro, doccia alcova, WC a due pezzi, piastrelle grigie, piastrelle in gres porcellanato, pareti grigie, pavimento in pietra calcarea, lavabo sottopiano e top in granito
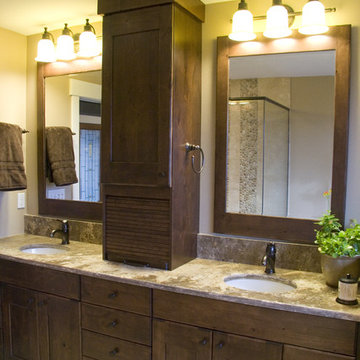
The appliance garage and wall cabinet provide separation of spaces & great additional storage. The mirrors are framed with matching large door samples with mirror inserts.
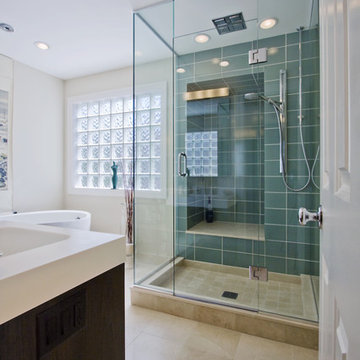
Photography:: Gilbertson Photography
www.gilbertsonphotography.com
Ispirazione per un'ampia stanza da bagno padronale minimalista con lavabo sottopiano, ante in legno scuro, top in superficie solida, vasca freestanding, doccia alcova, WC monopezzo, piastrelle beige, piastrelle in pietra, pareti bianche e pavimento in pietra calcarea
Ispirazione per un'ampia stanza da bagno padronale minimalista con lavabo sottopiano, ante in legno scuro, top in superficie solida, vasca freestanding, doccia alcova, WC monopezzo, piastrelle beige, piastrelle in pietra, pareti bianche e pavimento in pietra calcarea
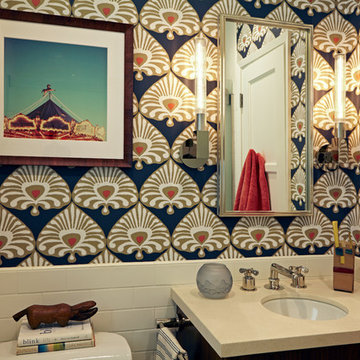
Esempio di una piccola stanza da bagno bohémian con ante lisce, ante in legno scuro, vasca ad alcova, vasca/doccia, WC a due pezzi, piastrelle bianche, piastrelle diamantate, pareti multicolore, lavabo sottopiano, top in pietra calcarea, porta doccia scorrevole, pavimento in pietra calcarea e pavimento beige
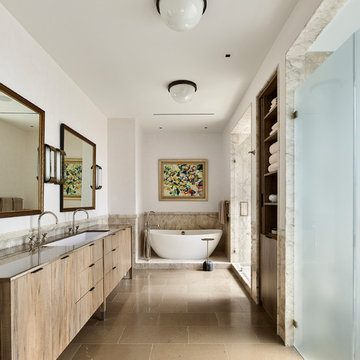
Jeffrey Totaro
Esempio di una grande stanza da bagno padronale design con ante lisce, ante in legno scuro, vasca freestanding, piastrelle beige, pareti bianche, pavimento in pietra calcarea, lavabo sottopiano, top in pietra calcarea, pavimento beige, porta doccia a battente, top beige e doccia alcova
Esempio di una grande stanza da bagno padronale design con ante lisce, ante in legno scuro, vasca freestanding, piastrelle beige, pareti bianche, pavimento in pietra calcarea, lavabo sottopiano, top in pietra calcarea, pavimento beige, porta doccia a battente, top beige e doccia alcova
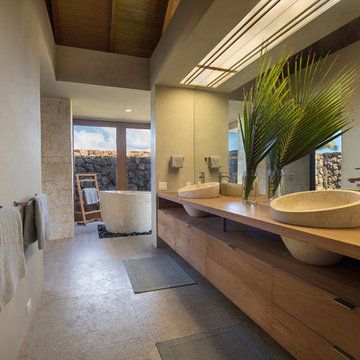
Architectural & Interior Design by Design Concepts Hawaii
Photographer, Damon Moss
Idee per una stanza da bagno padronale tropicale con ante in legno scuro, vasca freestanding, pavimento in pietra calcarea, lavabo a bacinella, top in legno, pavimento grigio, ante lisce e pareti beige
Idee per una stanza da bagno padronale tropicale con ante in legno scuro, vasca freestanding, pavimento in pietra calcarea, lavabo a bacinella, top in legno, pavimento grigio, ante lisce e pareti beige
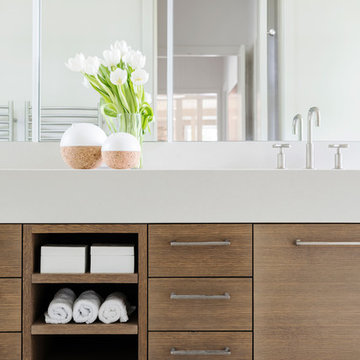
Clean and bright modern bathroom in a farmhouse in Mill Spring. The white countertops against the natural, warm wood tones makes a relaxing atmosphere. His and hers sinks, towel warmers, floating vanities, storage solutions and simple and sleek drawer pulls and faucets.
Photography by Todd Crawford.
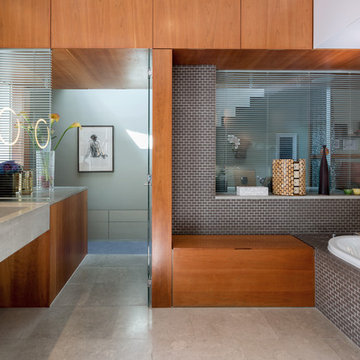
Radu Palicica
Ispirazione per una grande stanza da bagno design con ante lisce, ante in legno scuro, vasca da incasso, piastrelle grigie, piastrelle di cemento, pavimento in pietra calcarea, top in pietra calcarea, pareti grigie e lavabo integrato
Ispirazione per una grande stanza da bagno design con ante lisce, ante in legno scuro, vasca da incasso, piastrelle grigie, piastrelle di cemento, pavimento in pietra calcarea, top in pietra calcarea, pareti grigie e lavabo integrato
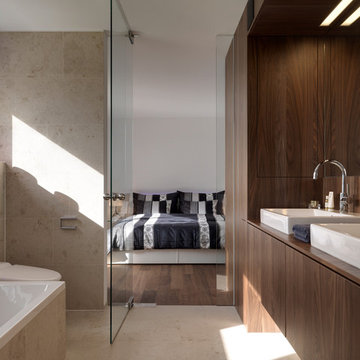
LEICHT Küchen: http://www.leicht.com/en/references/abroad/project-vaduz-liechtenstein/
Hermann Boss: Architect
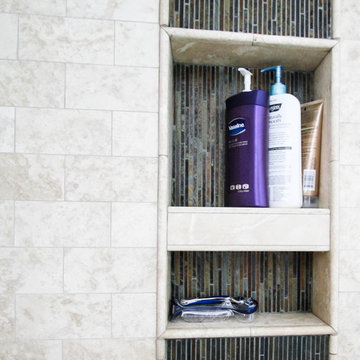
Everything inside the bathroom was removed and newly installed with a smaller Jacuzzi, new vanities with bigger cabinet space, and brand new state-of-the-art shower and heated flooring. The former monotone space was replaced with carefully selected color palette to create a spacious room of comfort. The construction process required the bathroom to be entirely stripped down to its wood frame. The wall separating the shower/toilet area and the remaining bathroom was taken away. The existing closet was demolished and rebuilt at two feet away from original location to create a bigger shower. Brand new heated flooring with programmable digital thermostat was installed, along with electrical work and new marble tiling. The replacement of the Jacuzzi required new plumbing and electrical lines, a new wood frame built specifically for the tub selected by the client, and a new granite top with new modern styled faucets and drains.
The new vanities allowed for extra storage space and only necessary items around the sink area. The removal of the former pocket door created a brighter area for the shower/toilet and an easier flow of circulation. Inside the shower area, a whole new set of fixtures were installed including body sprays and faucets with thermostatic valve. The shower walls were finished with moisture resistant drywall, and the innovative built-in shelf allowed for a clutter-free shower space. It also has a new style of drain, which has the ability to handle high water flow, ideal for multiple body sprays in the new shower. Its lack of visible screws is also comfortable for the foot when showering.
The final outcome of the bathroom remodeling was exactly what the client had been searching for: updated vanities and shower, more standing area, and detail designs of everything. All the fixtures throughout the bathroom have been replaced with a simple, modern design that better suits the client’s lifestyle. The entire color composition of the backsplash, mirror frame, countertop, cabinets and tiling added a comfortable and warm atmosphere to a better functioning room.
Visit us at www.dremodeling.com!
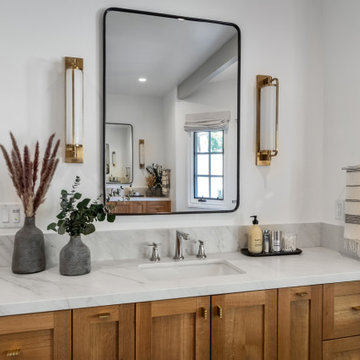
To spotlight the owners’ worldly decor, this remodel quietly complements the furniture and art textures, colors, and patterns abundant in this beautiful home.
The original master bath had a 1980s style in dire need of change. By stealing an adjacent bedroom for the new master closet, the bath transformed into an artistic and spacious space. The jet-black herringbone-patterned floor adds visual interest to highlight the freestanding soaking tub. Schoolhouse-style shell white sconces flank the matching his and her vanities. The new generous master shower features polished nickel dual shower heads and hand shower and is wrapped in Bedrosian Porcelain Manifica Series in Luxe White with satin finish.
The kitchen started as dated and isolated. To add flow and more natural light, the wall between the bar and the kitchen was removed, along with exterior windows, which allowed for a complete redesign. The result is a streamlined, open, and light-filled kitchen that flows into the adjacent family room and bar areas – perfect for quiet family nights or entertaining with friends.
Crystal Cabinets in white matte sheen with satin brass pulls, and the white matte ceramic backsplash provides a sleek and neutral palette. The newly-designed island features Calacutta Royal Leather Finish quartz and Kohler sink and fixtures. The island cabinets are finished in black sheen to anchor this seating and prep area, featuring round brass pendant fixtures. One end of the island provides the perfect prep and cut area with maple finish butcher block to match the stove hood accents. French White Oak flooring warms the entire area. The Miele 48” Dual Fuel Range with Griddle offers the perfect features for simple or gourmet meal preparation. A new dining nook makes for picture-perfect seating for night or day dining.
Welcome to artful living in Worldly Heritage style.
Photographer: Andrew - OpenHouse VC
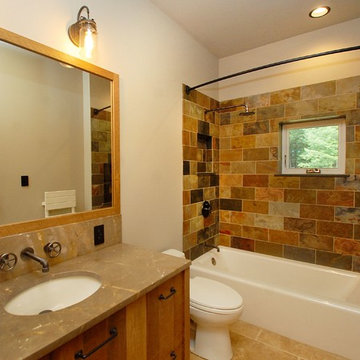
www.gordondixonconstruction.com
Esempio di una stanza da bagno per bambini rustica di medie dimensioni con ante lisce, ante in legno scuro, vasca ad alcova, vasca/doccia, WC a due pezzi, piastrelle multicolore, piastrelle in ardesia, pareti grigie, pavimento in pietra calcarea, lavabo sottopiano, top in saponaria, pavimento beige e doccia con tenda
Esempio di una stanza da bagno per bambini rustica di medie dimensioni con ante lisce, ante in legno scuro, vasca ad alcova, vasca/doccia, WC a due pezzi, piastrelle multicolore, piastrelle in ardesia, pareti grigie, pavimento in pietra calcarea, lavabo sottopiano, top in saponaria, pavimento beige e doccia con tenda
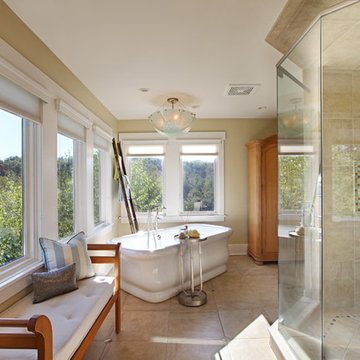
Jeff Garland
Immagine di una stanza da bagno chic con vasca freestanding, lavabo sottopiano, ante con bugna sagomata, ante in legno scuro, top in granito, piastrelle multicolore, piastrelle di vetro, pareti beige e pavimento in pietra calcarea
Immagine di una stanza da bagno chic con vasca freestanding, lavabo sottopiano, ante con bugna sagomata, ante in legno scuro, top in granito, piastrelle multicolore, piastrelle di vetro, pareti beige e pavimento in pietra calcarea

Continuous header at tops of doors and windows frames 6 x 6 Dal matte "Arctic White" tile. Console top is "Jerusalem Gold" limestone, and matches floor tiles. Under-mount sink is Obrien with a California Faucet. Color above header is BM "Dorset Gold."
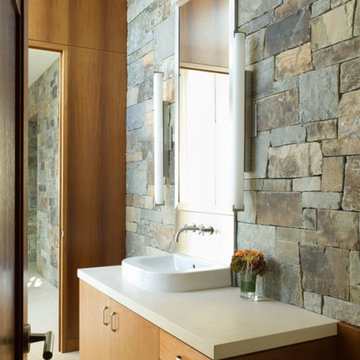
This Guest Bathroom features Montana ledge stone with limestone counters and flooring, FSC-Certified Mahogany panels and custom cabinetry. Across from the vanity is a 10' glass wall with a view to back yard hardscape, pool and the San Francisco Bay and Sausalito.
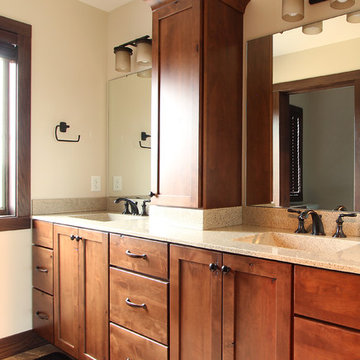
Double vanity in guest bathroom. Drawer storage and a wall cabinet to the countertop separates the sink areas. integrated sinks makes these vanity countertops easy to clean.
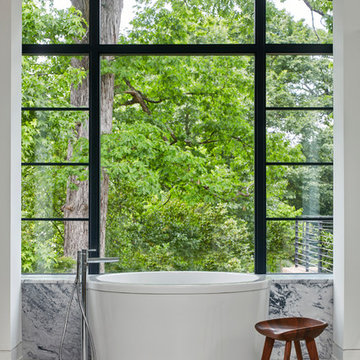
Master bath with (heated) limestone floors. Floating vanity with marble counters. Master shower with marble slabs and glass.
Idee per una grande stanza da bagno design con nessun'anta, ante in legno scuro, vasca giapponese, doccia a filo pavimento, WC sospeso, piastrelle bianche, piastrelle di marmo, pareti bianche, pavimento in pietra calcarea, lavabo sottopiano, top in marmo, pavimento bianco, porta doccia a battente e top bianco
Idee per una grande stanza da bagno design con nessun'anta, ante in legno scuro, vasca giapponese, doccia a filo pavimento, WC sospeso, piastrelle bianche, piastrelle di marmo, pareti bianche, pavimento in pietra calcarea, lavabo sottopiano, top in marmo, pavimento bianco, porta doccia a battente e top bianco
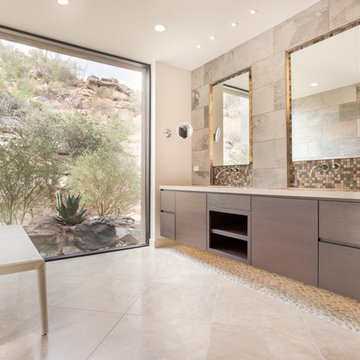
Spacious master bath designed to take advantage of the outdoor views.
Photo by Robinette Architects, Inc.
Foto di una grande stanza da bagno padronale minimal con ante lisce, ante in legno scuro, doccia aperta, piastrelle beige, piastrelle in pietra, pareti beige, pavimento in pietra calcarea, lavabo sottopiano e top in quarzo composito
Foto di una grande stanza da bagno padronale minimal con ante lisce, ante in legno scuro, doccia aperta, piastrelle beige, piastrelle in pietra, pareti beige, pavimento in pietra calcarea, lavabo sottopiano e top in quarzo composito
Stanze da Bagno con ante in legno scuro e pavimento in pietra calcarea - Foto e idee per arredare
7