Stanze da Bagno con ante in legno scuro e pavimento bianco - Foto e idee per arredare
Filtra anche per:
Budget
Ordina per:Popolari oggi
161 - 180 di 5.140 foto
1 di 3

The wainscoting is topped with a black painted chair rail at the height of the window. It dies into the tub wall which is covered in subway tile, and complete with a shower niche edged in black quarter-round.

Idee per una piccola stanza da bagno padronale industriale con ante in legno scuro, doccia ad angolo, WC monopezzo, piastrelle bianche, piastrelle in gres porcellanato, pareti bianche, pavimento in gres porcellanato, lavabo a bacinella, top in quarzite, pavimento bianco, porta doccia a battente e top grigio
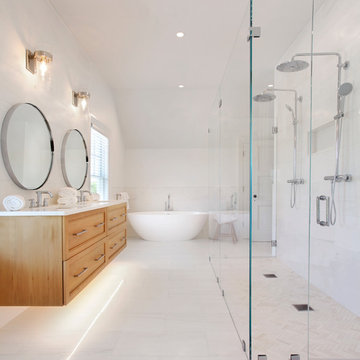
Idee per una stanza da bagno padronale chic con ante in legno scuro, vasca freestanding, doccia doppia, piastrelle bianche, lavabo sottopiano, pavimento bianco, porta doccia a battente, top bianco e ante con riquadro incassato

Immagine di una stanza da bagno con doccia minimalista con ante in legno scuro, doccia ad angolo, piastrelle bianche, pareti bianche, pavimento con piastrelle a mosaico, lavabo da incasso, pavimento bianco, porta doccia a battente, top bianco e ante lisce

Erin Feinblatt
Ispirazione per una grande stanza da bagno padronale stile marinaro con ante lisce, ante in legno scuro, vasca freestanding, doccia doppia, WC a due pezzi, piastrelle grigie, piastrelle in ceramica, pareti bianche, pavimento in cementine, lavabo da incasso, top in quarzite, pavimento bianco, porta doccia a battente e top beige
Ispirazione per una grande stanza da bagno padronale stile marinaro con ante lisce, ante in legno scuro, vasca freestanding, doccia doppia, WC a due pezzi, piastrelle grigie, piastrelle in ceramica, pareti bianche, pavimento in cementine, lavabo da incasso, top in quarzite, pavimento bianco, porta doccia a battente e top beige
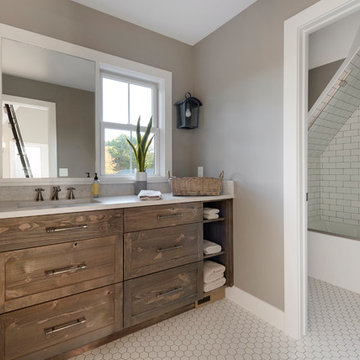
This remodel is a stunning 100-year-old Wayzata home! The home’s history was embraced while giving the home a refreshing new look. Every aspect of this renovation was thoughtfully considered to turn the home into a "DREAM HOME" for generations to enjoy. With Mingle designed cabinetry throughout several rooms of the home, there is plenty of storage and style. A turn-of-the-century transitional farmhouse home is sure to please the eyes of many and be the perfect fit for this family for years to come.
Spacecrafting Photography
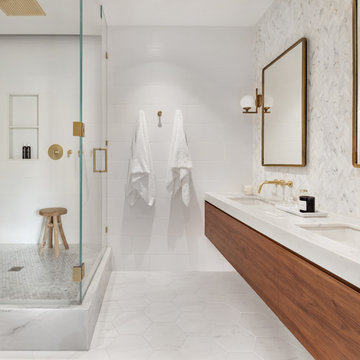
Esempio di una stanza da bagno nordica con ante lisce, ante in legno scuro, doccia ad angolo, piastrelle bianche, pareti bianche, lavabo sottopiano, top in marmo, pavimento bianco, porta doccia a battente e top bianco
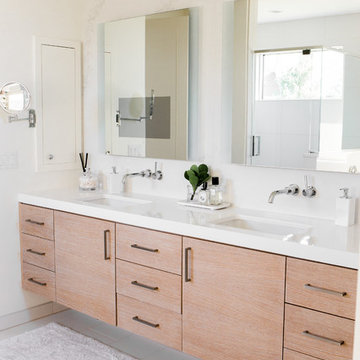
Caesarstone bath vanity and backsplash
Immagine di una stanza da bagno contemporanea con pareti bianche, pavimento bianco, top bianco, ante lisce, ante in legno scuro e lavabo sottopiano
Immagine di una stanza da bagno contemporanea con pareti bianche, pavimento bianco, top bianco, ante lisce, ante in legno scuro e lavabo sottopiano
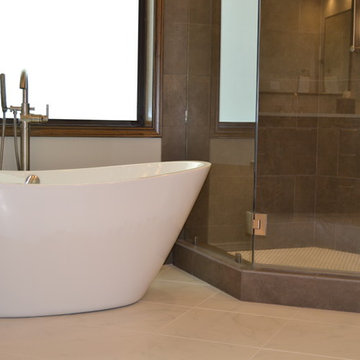
This 1980's original master bathroom was completed gutted and updated with a fresh transitional look. The stained maple cabinets contrast beautifully with the white quartzite countertops and 5" carrara hexagon backsplash tile. Mirrors are framed custom stained floater frames. The diagonally laid flooring is white porcelain carrara look. The shower walls are a dark brown porcelain and the shower floor, ceiling and hidden shower niche are 1" white hexagon tiles with dark brown grout. The garden tub was replaced with a simple transitional pedestal tub with a stainless steel floor mounted tub faucet.
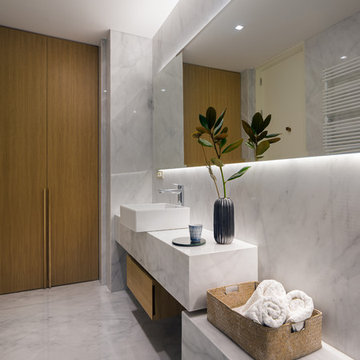
Fotógrafo: Pol Viladoms
Foto di una stanza da bagno minimal con ante in legno scuro, piastrelle bianche, piastrelle di marmo, pareti bianche, pavimento in marmo, lavabo a bacinella, top in marmo, pavimento bianco e ante lisce
Foto di una stanza da bagno minimal con ante in legno scuro, piastrelle bianche, piastrelle di marmo, pareti bianche, pavimento in marmo, lavabo a bacinella, top in marmo, pavimento bianco e ante lisce
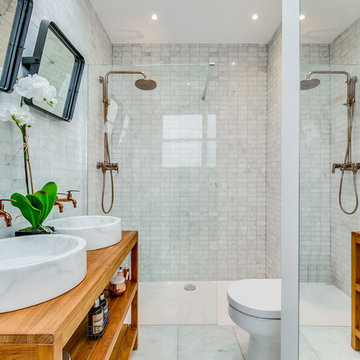
Foto di una piccola stanza da bagno tradizionale con nessun'anta, WC monopezzo, piastrelle di marmo, pareti bianche, pavimento con piastrelle in ceramica, lavabo a bacinella, pavimento bianco, doccia aperta, ante in legno scuro, doccia aperta e piastrelle bianche
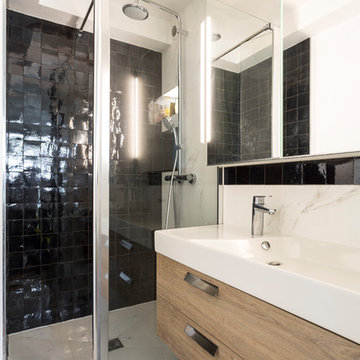
Idee per una stanza da bagno padronale moderna di medie dimensioni con pareti bianche, pavimento bianco, ante lisce, ante in legno scuro, doccia alcova, WC a due pezzi, piastrelle nere, piastrelle in ceramica, pavimento in marmo, lavabo rettangolare, top in superficie solida, porta doccia a battente e top bianco

New Craftsman style home, approx 3200sf on 60' wide lot. Views from the street, highlighting front porch, large overhangs, Craftsman detailing. Photos by Robert McKendrick Photography.
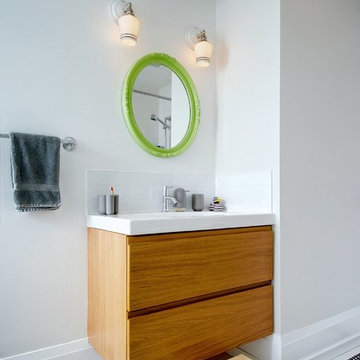
Kid's Bathroom: Vanity
Ispirazione per una stanza da bagno per bambini contemporanea di medie dimensioni con ante lisce, ante in legno scuro, top in superficie solida, piastrelle bianche, pareti bianche, pavimento con piastrelle a mosaico, WC a due pezzi, piastrelle a mosaico, lavabo sottopiano, pavimento bianco e top bianco
Ispirazione per una stanza da bagno per bambini contemporanea di medie dimensioni con ante lisce, ante in legno scuro, top in superficie solida, piastrelle bianche, pareti bianche, pavimento con piastrelle a mosaico, WC a due pezzi, piastrelle a mosaico, lavabo sottopiano, pavimento bianco e top bianco
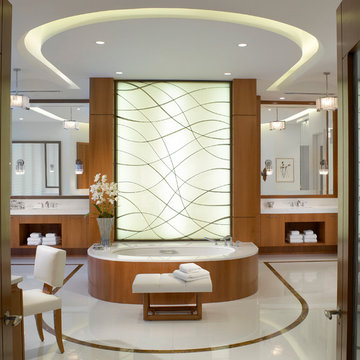
an elegant, modern master bath in this 9000 square foot penthouse makes use of beautiful custom designed vanities, ceiling designs and floors with inlaid marbles and wood work. a back lit, art bronze ribbon tub wall is the entry feature.

This is a realistic rendering of Option 3. Clients Final Choice.
Current Master Bathroom is very outdated. Client wanted to create a spa feel keeping it mid century modern style as the rest of their home. The bathroom is small so a spacious feeling was important. There is a window they wanted to focus on. A walk in shower was a must that eventually would accomodate an easy walk in as they aged.

Our clients wanted their hall bathroom to also serve as their little boys bathroom, so we went with a more masculine aesthetic with this bathroom remodel!

Grand Master Ensuite Bathroom with Walnut Custom Vanity and Storage Unit & a free standing Bathtub.
Custom Cabinetry: Thorpe Concepts
Photography: Young Glass Photography
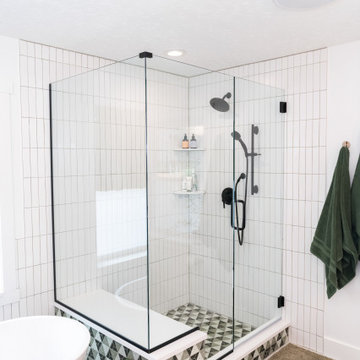
This green-loving homeowner came to us with a specific vision in mind - they wanted to go green. By incorporating a fun, geometric tile, a mix of black and gold accents, and a gorgeous free-standing bathtub, our team was able to turn this bathroom into their dream space. After the remodel was complete, the homeowner incorporated plants and additional green accents to take this green bathroom to the next level and truly make it their own.
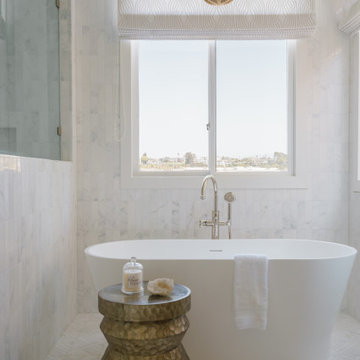
Foto di una grande stanza da bagno padronale stile marino con ante in legno scuro, vasca freestanding, doccia alcova, piastrelle bianche, piastrelle a specchio, pareti bianche, pavimento con piastrelle a mosaico, top in quarzite, pavimento bianco, porta doccia a battente, top bianco, due lavabi, mobile bagno incassato e lavabo sottopiano
Stanze da Bagno con ante in legno scuro e pavimento bianco - Foto e idee per arredare
9