Stanze da Bagno con ante in legno scuro e lavabo integrato - Foto e idee per arredare
Filtra anche per:
Budget
Ordina per:Popolari oggi
161 - 180 di 6.560 foto
1 di 3
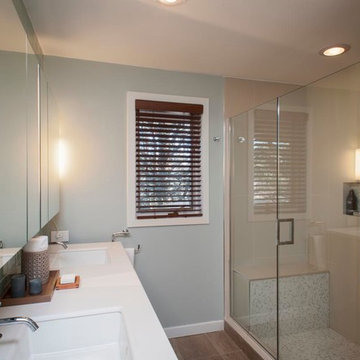
John Herr Photography
Esempio di una stanza da bagno padronale moderna di medie dimensioni con lavabo integrato, ante lisce, ante in legno scuro, top in superficie solida, doccia alcova, WC monopezzo, piastrelle verdi, piastrelle di vetro, pareti grigie e pavimento con piastrelle in ceramica
Esempio di una stanza da bagno padronale moderna di medie dimensioni con lavabo integrato, ante lisce, ante in legno scuro, top in superficie solida, doccia alcova, WC monopezzo, piastrelle verdi, piastrelle di vetro, pareti grigie e pavimento con piastrelle in ceramica
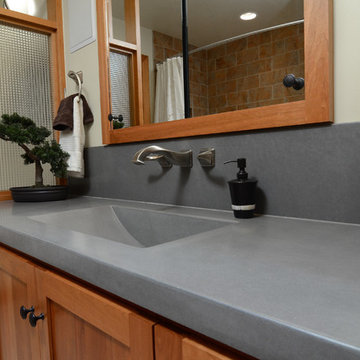
Photo by Vern Uyetake
Esempio di una stanza da bagno stile americano con lavabo integrato, ante in stile shaker, ante in legno scuro, top in cemento, vasca da incasso, vasca/doccia, piastrelle beige, piastrelle in gres porcellanato e pareti beige
Esempio di una stanza da bagno stile americano con lavabo integrato, ante in stile shaker, ante in legno scuro, top in cemento, vasca da incasso, vasca/doccia, piastrelle beige, piastrelle in gres porcellanato e pareti beige
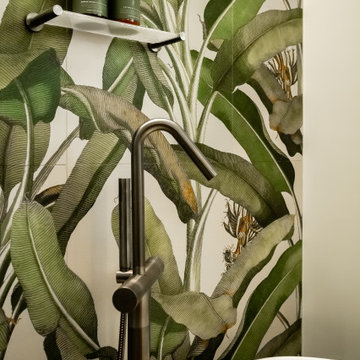
Idee per una stanza da bagno padronale contemporanea di medie dimensioni con nessun'anta, ante in legno scuro, vasca freestanding, doccia aperta, WC monopezzo, pareti verdi, lavabo integrato, pavimento grigio, doccia aperta, top nero, un lavabo e mobile bagno incassato
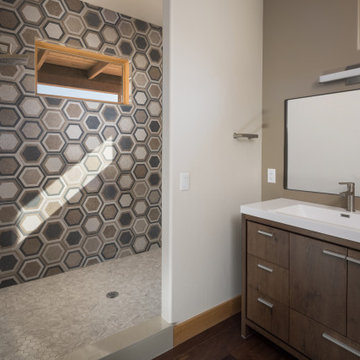
Idee per una piccola stanza da bagno padronale stile americano con ante lisce, ante in legno scuro, doccia aperta, piastrelle beige, piastrelle in ceramica, pareti beige, pavimento in legno massello medio, lavabo integrato, top in superficie solida, doccia aperta, top bianco, due lavabi e mobile bagno freestanding
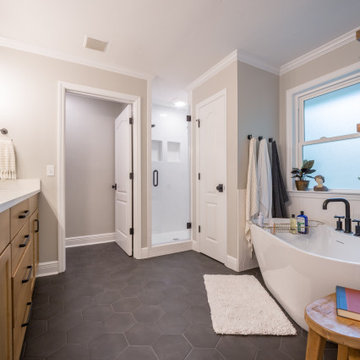
Custom bathroom remodel with a freestanding tub, rainfall showerhead, custom vanity lighting, and tile flooring.
Ispirazione per una stanza da bagno padronale tradizionale di medie dimensioni con ante con riquadro incassato, ante in legno scuro, vasca freestanding, doccia alcova, piastrelle bianche, piastrelle in ceramica, pareti beige, pavimento con piastrelle a mosaico, lavabo integrato, top in granito, pavimento nero, porta doccia a battente, top bianco, toilette, due lavabi e mobile bagno incassato
Ispirazione per una stanza da bagno padronale tradizionale di medie dimensioni con ante con riquadro incassato, ante in legno scuro, vasca freestanding, doccia alcova, piastrelle bianche, piastrelle in ceramica, pareti beige, pavimento con piastrelle a mosaico, lavabo integrato, top in granito, pavimento nero, porta doccia a battente, top bianco, toilette, due lavabi e mobile bagno incassato
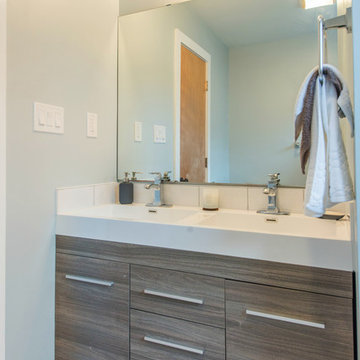
For the bathroom we chose a texture surface for the vanity that resembles the kitchen cabinets. The double sink and all the fixture and accessories are clean and modern.
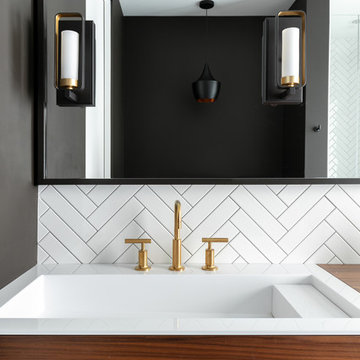
SeaThru is a new, waterfront, modern home. SeaThru was inspired by the mid-century modern homes from our area, known as the Sarasota School of Architecture.
This homes designed to offer more than the standard, ubiquitous rear-yard waterfront outdoor space. A central courtyard offer the residents a respite from the heat that accompanies west sun, and creates a gorgeous intermediate view fro guest staying in the semi-attached guest suite, who can actually SEE THROUGH the main living space and enjoy the bay views.
Noble materials such as stone cladding, oak floors, composite wood louver screens and generous amounts of glass lend to a relaxed, warm-contemporary feeling not typically common to these types of homes.
Photos by Ryan Gamma Photography
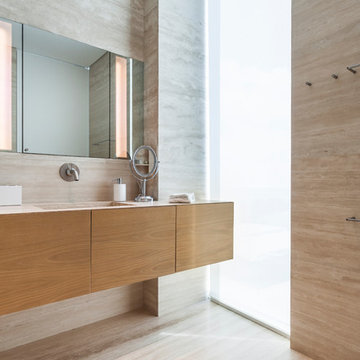
Esempio di una stanza da bagno con doccia design di medie dimensioni con ante lisce, ante in legno scuro, piastrelle beige, pareti beige, lavabo integrato, pavimento beige, top in quarzo composito, porta doccia a battente e top bianco
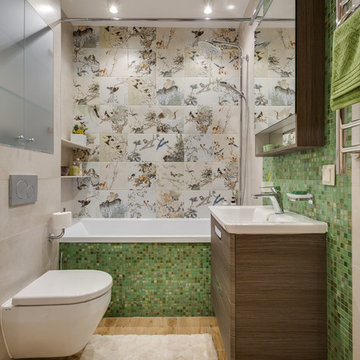
Александр Попов - фотограф
Анна Мраморова -дизайнер
Ispirazione per una stanza da bagno padronale di medie dimensioni con ante lisce, ante in legno scuro, vasca ad alcova, vasca/doccia, WC sospeso, piastrelle beige, piastrelle verdi, piastrelle a mosaico, lavabo integrato, pavimento marrone e doccia con tenda
Ispirazione per una stanza da bagno padronale di medie dimensioni con ante lisce, ante in legno scuro, vasca ad alcova, vasca/doccia, WC sospeso, piastrelle beige, piastrelle verdi, piastrelle a mosaico, lavabo integrato, pavimento marrone e doccia con tenda

This small transitional bathroom has many features of larger master suite offering a lot of storage space - custom walnut shelves with easy access to the towels,
large wall unit, Ikea Godmorgon vanity with spacious checker style walnut drawers. The pebble shaped wall mirror from West Elm together with linen looking tile on a walls and wood looking porcelain tile on a floor create an organic look.
Walnut shelf above vanity has under-mount LED strip lights.
Photo: Clever Home Design LLC
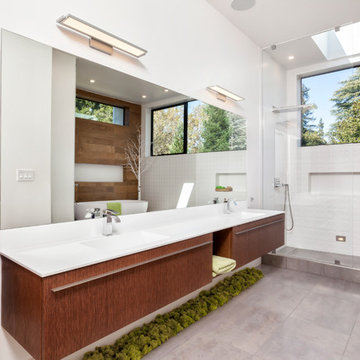
Esempio di una grande stanza da bagno padronale design con ante lisce, ante in legno scuro, piastrelle bianche, pareti bianche, lavabo integrato, vasca freestanding, doccia aperta, WC monopezzo, piastrelle in gres porcellanato, pavimento con piastrelle in ceramica, top in superficie solida e doccia aperta
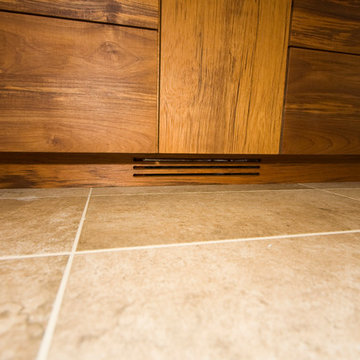
Details included the slots in the toe kick for the HVAC.
James C Schell
Ispirazione per una piccola stanza da bagno padronale design con ante lisce, ante in legno scuro, doccia alcova, WC monopezzo, piastrelle beige, piastrelle in gres porcellanato, pareti bianche, pavimento in gres porcellanato, lavabo integrato e top in superficie solida
Ispirazione per una piccola stanza da bagno padronale design con ante lisce, ante in legno scuro, doccia alcova, WC monopezzo, piastrelle beige, piastrelle in gres porcellanato, pareti bianche, pavimento in gres porcellanato, lavabo integrato e top in superficie solida
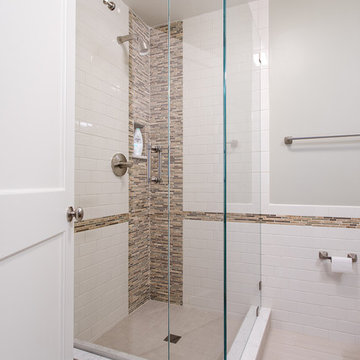
Evan White
Immagine di una stanza da bagno padronale country con ante a filo, ante in legno scuro, doccia ad angolo, WC sospeso, piastrelle bianche, piastrelle diamantate, lavabo integrato e top in marmo
Immagine di una stanza da bagno padronale country con ante a filo, ante in legno scuro, doccia ad angolo, WC sospeso, piastrelle bianche, piastrelle diamantate, lavabo integrato e top in marmo
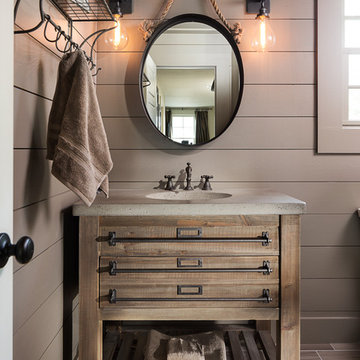
Tommy Daspit is an Architectural, Commercial, Real Estate, and Google Maps Business View Trusted photographer in Birmingham, Alabama. Tommy provides the best in commercial photography in the southeastern United States (Alabama, Georgia, North Carolina, South Carolina, Florida, Mississippi, Louisiana, and Tennessee).
View more of his work on his homepage: http://tommmydaspit.com
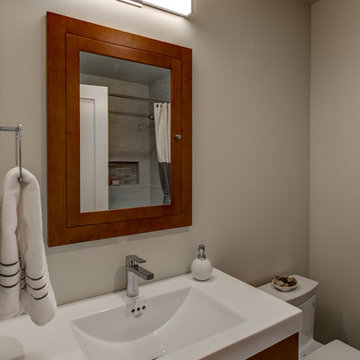
Treve Johnson Photography
Idee per una piccola stanza da bagno stile americano con lavabo integrato, ante lisce, ante in legno scuro, WC monopezzo e pareti beige
Idee per una piccola stanza da bagno stile americano con lavabo integrato, ante lisce, ante in legno scuro, WC monopezzo e pareti beige
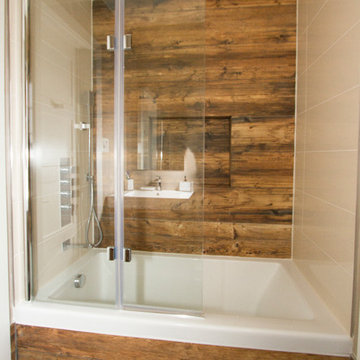
Joanna Katchutas
Idee per una stanza da bagno padronale design di medie dimensioni con ante lisce, ante in legno scuro, vasca ad alcova, vasca/doccia, piastrelle beige, piastrelle in gres porcellanato, pareti beige, pavimento in ardesia, lavabo integrato e top in superficie solida
Idee per una stanza da bagno padronale design di medie dimensioni con ante lisce, ante in legno scuro, vasca ad alcova, vasca/doccia, piastrelle beige, piastrelle in gres porcellanato, pareti beige, pavimento in ardesia, lavabo integrato e top in superficie solida
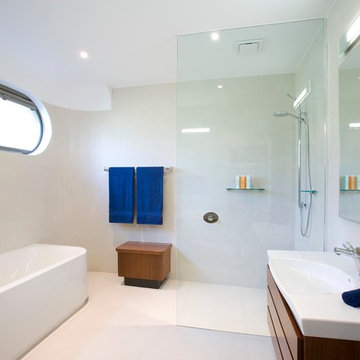
To the right as you walk into the bathroom is an open shower used to create space. After discussing it with the clients we thought it was not necessary to have a double shower as before as the open shower provided more space.
Photohub Ben Wrigley
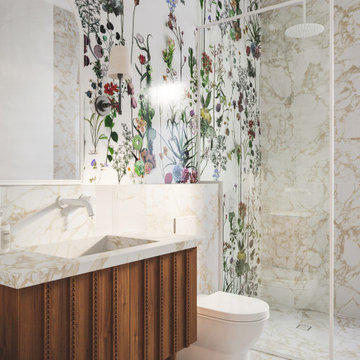
In the ground-floor bathroom, a positive and uplifting ambience prevails. Flower-rich porcelain tiles envelop the space, imbuing it with a cheerful and vibrant atmosphere. The calming texture of marble adds depth to this compact room, creating a sense of tranquillity.
The custom vanity design takes inspiration from the arts and crafts philosophy, further enhancing the bathroom's unique character.
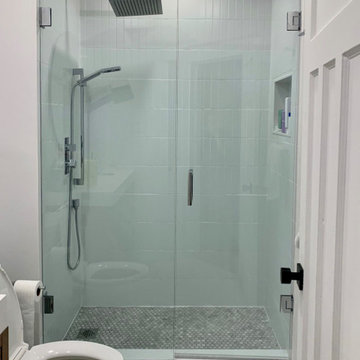
Idee per una piccola stanza da bagno con doccia contemporanea con ante lisce, ante in legno scuro, doccia aperta, pavimento in marmo, lavabo integrato, top in superficie solida, pavimento grigio, porta doccia a battente, top bianco, nicchia, un lavabo e mobile bagno freestanding
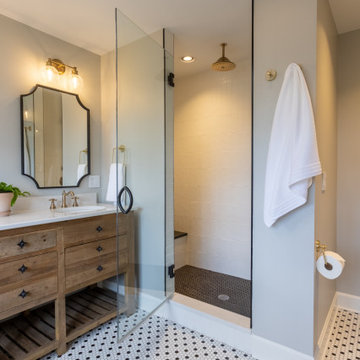
This Wyoming master bath felt confined with an
inefficient layout. Although the existing bathroom
was a good size, an awkwardly placed dividing
wall made it impossible for two people to be in
it at the same time.
Taking down the dividing wall made the room
feel much more open and allowed warm,
natural light to come in. To take advantage of
all that sunshine, an elegant soaking tub was
placed right by the window, along with a unique,
black subway tile and quartz tub ledge. Adding
contrast to the dark tile is a beautiful wood vanity
with ultra-convenient drawer storage. Gold
fi xtures bring warmth and luxury, and add a
perfect fi nishing touch to this spa-like retreat.
Stanze da Bagno con ante in legno scuro e lavabo integrato - Foto e idee per arredare
9