Stanze da Bagno con ante in legno scuro e lastra di pietra - Foto e idee per arredare
Filtra anche per:
Budget
Ordina per:Popolari oggi
21 - 40 di 1.189 foto
1 di 3
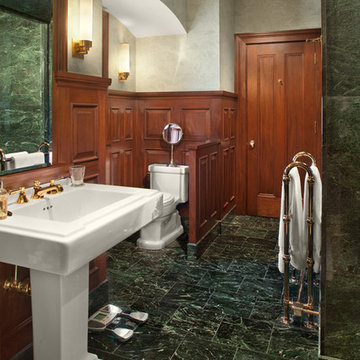
His own private cherry bathroom is a continuation of the cherry cabinetry and panels featured in both his closet and attached den.
Photo by Jim Maguire

Ispirazione per una grande stanza da bagno padronale american style con ante con riquadro incassato, ante in legno scuro, vasca freestanding, pareti beige, lavabo sottopiano, top in granito, pavimento in ardesia, piastrelle grigie, lastra di pietra, WC a due pezzi e pavimento multicolore

general contractor: Regis McQuaide, Master Remodelers... designer: Junko Higashibeppu, Master Remodelers... photography: George Mendell
Ispirazione per una stanza da bagno padronale mediterranea di medie dimensioni con lavabo a bacinella, ante in legno scuro, vasca da incasso, piastrelle beige, top in granito, lastra di pietra, doccia aperta, WC monopezzo, pareti verdi, pavimento con piastrelle in ceramica e ante con riquadro incassato
Ispirazione per una stanza da bagno padronale mediterranea di medie dimensioni con lavabo a bacinella, ante in legno scuro, vasca da incasso, piastrelle beige, top in granito, lastra di pietra, doccia aperta, WC monopezzo, pareti verdi, pavimento con piastrelle in ceramica e ante con riquadro incassato
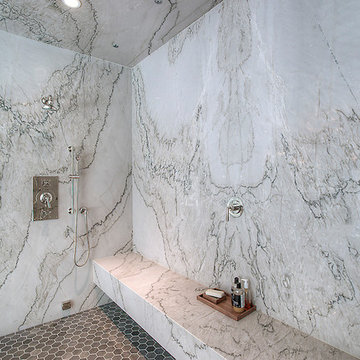
Natural stone walls and ceiling large master suite stay shower.
Immagine di un'ampia stanza da bagno padronale tradizionale con ante lisce, ante in legno scuro, doccia doppia, lastra di pietra, top in quarzite, pavimento grigio e porta doccia a battente
Immagine di un'ampia stanza da bagno padronale tradizionale con ante lisce, ante in legno scuro, doccia doppia, lastra di pietra, top in quarzite, pavimento grigio e porta doccia a battente

Photo Credit: Susan Teare
Esempio di una grande stanza da bagno padronale moderna con ante lisce, ante in legno scuro, vasca freestanding, zona vasca/doccia separata, piastrelle grigie, lastra di pietra, pareti bianche, pavimento in cemento, lavabo integrato, top in superficie solida, pavimento grigio e doccia aperta
Esempio di una grande stanza da bagno padronale moderna con ante lisce, ante in legno scuro, vasca freestanding, zona vasca/doccia separata, piastrelle grigie, lastra di pietra, pareti bianche, pavimento in cemento, lavabo integrato, top in superficie solida, pavimento grigio e doccia aperta
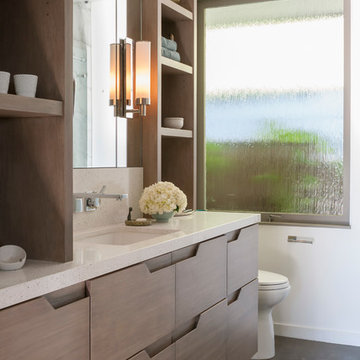
Mia Heiman Design. Custom built cabinetry.
Photo: Robert Whitworth Creative
Esempio di una piccola stanza da bagno con doccia minimalista con lavabo sottopiano, ante lisce, ante in legno scuro, top in quarzo composito, vasca ad alcova, vasca/doccia, WC monopezzo, lastra di pietra, pareti bianche e pavimento in cemento
Esempio di una piccola stanza da bagno con doccia minimalista con lavabo sottopiano, ante lisce, ante in legno scuro, top in quarzo composito, vasca ad alcova, vasca/doccia, WC monopezzo, lastra di pietra, pareti bianche e pavimento in cemento
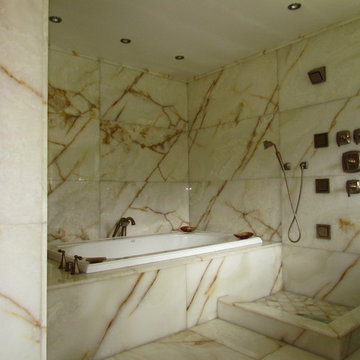
white onyx master bathroom - custom wall cladding, bathtub surround, and shower, custom 18" x 18" onyx tiles
Idee per una stanza da bagno minimalista con lavabo sottopiano, ante a filo, ante in legno scuro, vasca ad alcova, doccia aperta, WC monopezzo, piastrelle bianche e lastra di pietra
Idee per una stanza da bagno minimalista con lavabo sottopiano, ante a filo, ante in legno scuro, vasca ad alcova, doccia aperta, WC monopezzo, piastrelle bianche e lastra di pietra
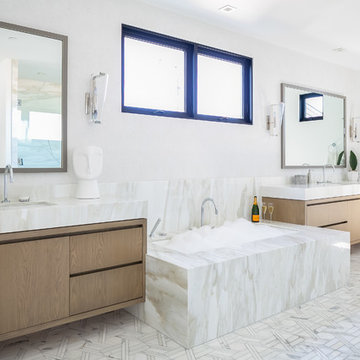
Esempio di una stanza da bagno design con ante lisce, ante in legno scuro, vasca sottopiano, piastrelle bianche, lastra di pietra, pareti bianche, lavabo sottopiano, pavimento bianco e top bianco
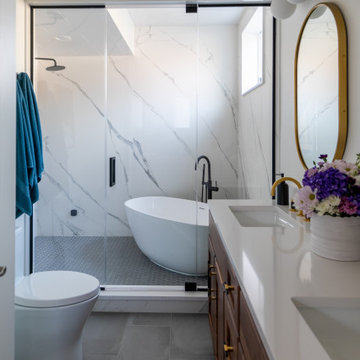
This compact Chicago primary bathroom received a smart update that included adding a wet room to house the new freestanding tub, shower area, and steamer.
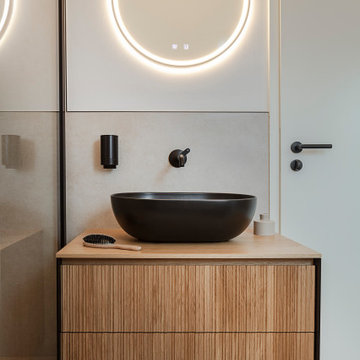
Der kleine Raum wurde mit einer großen Spiegelfläche an einer Wandseite erweitert und durch den Einsatz von Lichtquellen atmosphärisch aufgewertet. Schwarze, moderne Details stehen im Kontrast zu natürlichen Materialien.
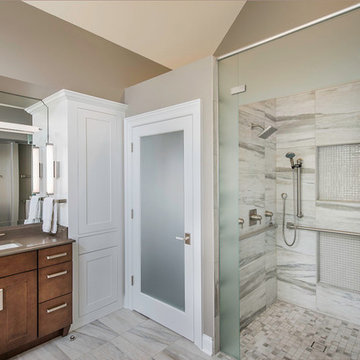
Kevin Reeves, Photographer
Updated kitchen with center island with chat-seating. Spigot just for dog bowl. Towel rack that can act as a grab bar. Flush white cabinetry with mosaic tile accents. Top cornice trim is actually horizontal mechanical vent. Semi-retired, art-oriented, community-oriented couple that entertain wanted a space to fit their lifestyle and needs for the next chapter in their lives. Driven by aging-in-place considerations - starting with a residential elevator - the entire home is gutted and re-purposed to create spaces to support their aesthetics and commitments. Kitchen island with a water spigot for the dog. "His" office off "Her" kitchen. Automated shades on the skylights. A hidden room behind a bookcase. Hanging pulley-system in the laundry room. Towel racks that also work as grab bars. A lot of catalyzed-finish built-in cabinetry and some window seats. Televisions on swinging wall brackets. Magnet board in the kitchen next to the stainless steel refrigerator. A lot of opportunities for locating artwork. Comfortable and bright. Cozy and stylistic. They love it.

Asian influences in this bath designed by Maraya Interiors. Carved stone bathtub, with ceiling plumbing, behind the tub is an open shower with green Rainforest slabs. The shower floor features pebbles, contrasting with the natural slate floors of the master bath itself. Granite stone vessel sinks sit on a black granite counter, with a teak vanity in this large bath overlooking the city.
Designed by Maraya Interior Design. From their beautiful resort town of Ojai, they serve clients in Montecito, Hope Ranch, Malibu, Westlake and Calabasas, across the tri-county areas of Santa Barbara, Ventura and Los Angeles, south to Hidden Hills- north through Solvang and more
Louis Shwartzberg, photographer
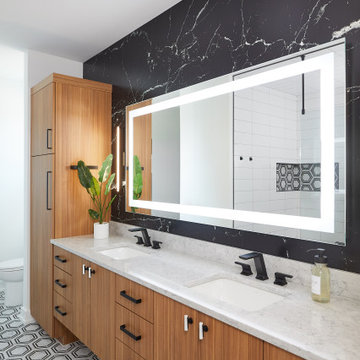
The master bathroom's black and white color palate ensures that the double vanity by Eclipse Cabinetry in Arizon Cypress pops. The floor to ceiling linen cabinets feature hidden hampers that keep the space tidy. Builder: Cnossen Construction,
Architect: 42 North - Architecture + Design,
Interior Designer: Whit and Willow,
Photographer: Ashley Avila Photography
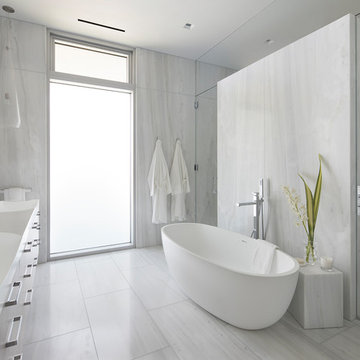
Master Bathroom with glass enclosed shower room and floating bench
Photo: Paul Dyer
Esempio di un'ampia stanza da bagno padronale design con ante lisce, ante in legno scuro, vasca freestanding, doccia a filo pavimento, WC monopezzo, piastrelle bianche, lastra di pietra, pareti bianche, pavimento in marmo, lavabo integrato, top in superficie solida, pavimento bianco, porta doccia a battente e top bianco
Esempio di un'ampia stanza da bagno padronale design con ante lisce, ante in legno scuro, vasca freestanding, doccia a filo pavimento, WC monopezzo, piastrelle bianche, lastra di pietra, pareti bianche, pavimento in marmo, lavabo integrato, top in superficie solida, pavimento bianco, porta doccia a battente e top bianco
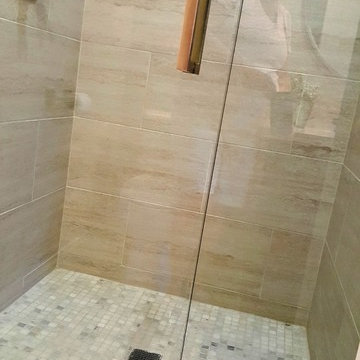
Esempio di una piccola stanza da bagno con doccia tradizionale con ante lisce, ante in legno scuro, vasca da incasso, doccia aperta, WC monopezzo, piastrelle beige, piastrelle bianche, lastra di pietra, pareti bianche, pavimento con piastrelle in ceramica, lavabo da incasso e top in superficie solida
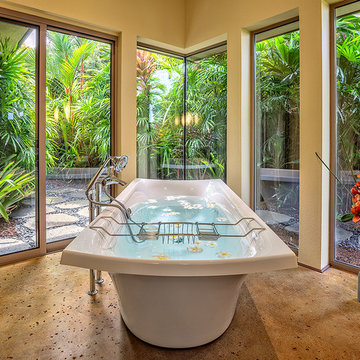
A desirable master bath with a modern free standing bathtub strategically placed to give a sense of indoor outdoor living. The corner windows add the the over all spaciousness of the room.
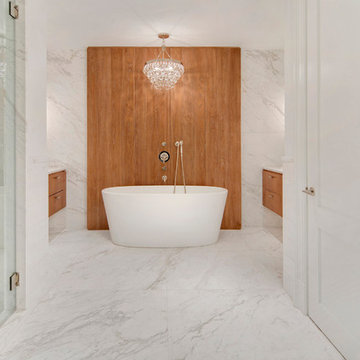
Exquisite and breathtaking master bathroom featuring calacatta venato marble slabs on floors, walls, and vanities, custom millwork "feature wall" and floating vanities, "Wet Style" freestanding tub, appointed with the timeless beauty of Waterworks plumbing fixtures and sconces, and a magnificent chandelier to set the mood by Bling

This master bathroom is a true show stopper and is as luxurious as it gets!
Some of the features include a window that fogs at the switch of a light, a two-person Japanese Soaking Bathtub that fills from the ceiling, a flip-top makeup vanity with LED lighting and organized storage compartments, a laundry shoot inside one of the custom walnut cabinets, a wall-mount super fancy toilet, a five-foot operable skylight, a curbless and fully enclosed shower, and much more!
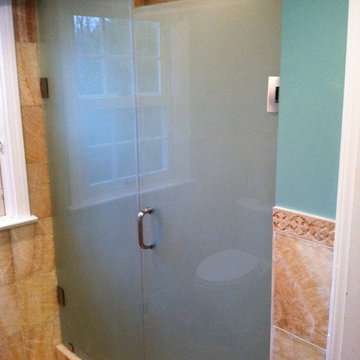
TradeMark GC, LLC
Foto di una stanza da bagno con doccia minimal di medie dimensioni con consolle stile comò, ante in legno scuro, doccia doppia, WC monopezzo, piastrelle beige, lastra di pietra, pareti blu, pavimento in marmo, lavabo integrato e top in vetro
Foto di una stanza da bagno con doccia minimal di medie dimensioni con consolle stile comò, ante in legno scuro, doccia doppia, WC monopezzo, piastrelle beige, lastra di pietra, pareti blu, pavimento in marmo, lavabo integrato e top in vetro
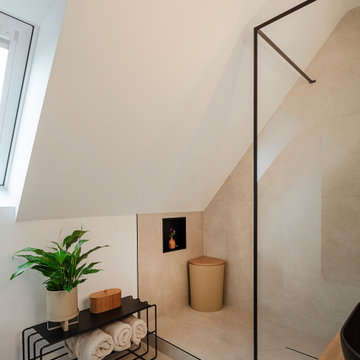
Das Highlight des kleine Familienbades ist die begehbare Dusche. Der kleine Raum wurde mit einer großen Spiegelfläche an einer Wandseite erweitert und durch den Einsatz von Lichtquellen atmosphärisch aufgewertet. Schwarze, moderne Details stehen im Kontrast zu natürlichen Materialien.
Stanze da Bagno con ante in legno scuro e lastra di pietra - Foto e idee per arredare
2