Stanze da Bagno con ante in legno scuro e doccia ad angolo - Foto e idee per arredare
Filtra anche per:
Budget
Ordina per:Popolari oggi
161 - 180 di 13.560 foto
1 di 3
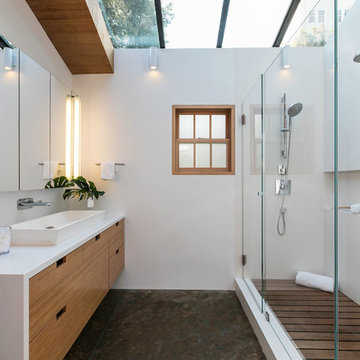
Ispirazione per una stanza da bagno padronale contemporanea con ante lisce, ante in legno scuro, doccia ad angolo, WC monopezzo, piastrelle bianche, lastra di pietra, pareti bianche, pavimento in ardesia, lavabo a bacinella, top in quarzo composito, pavimento multicolore, porta doccia a battente e top bianco
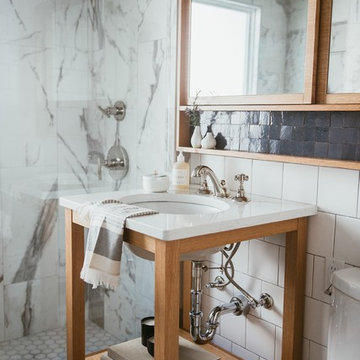
Design Credit : Prospect Refuge
Foto di una stanza da bagno tradizionale con nessun'anta, ante in legno scuro, doccia ad angolo, piastrelle bianche, pareti bianche, lavabo sottopiano, pavimento multicolore, porta doccia a battente e top bianco
Foto di una stanza da bagno tradizionale con nessun'anta, ante in legno scuro, doccia ad angolo, piastrelle bianche, pareti bianche, lavabo sottopiano, pavimento multicolore, porta doccia a battente e top bianco
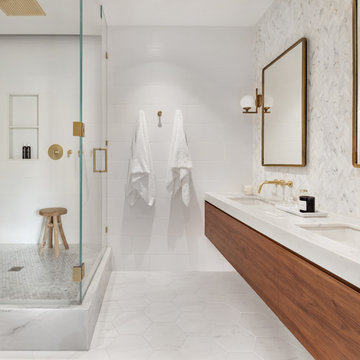
Esempio di una stanza da bagno nordica con ante lisce, ante in legno scuro, doccia ad angolo, piastrelle bianche, pareti bianche, lavabo sottopiano, top in marmo, pavimento bianco, porta doccia a battente e top bianco
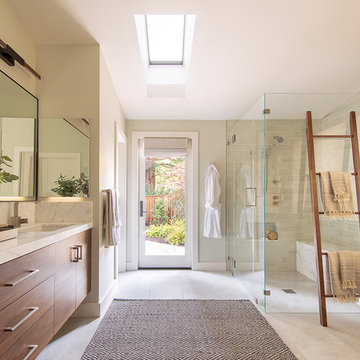
Design by Debbie Peterson Architects and LMB Interiors
Esempio di una stanza da bagno padronale minimal con ante lisce, ante in legno scuro, doccia ad angolo, piastrelle verdi, pareti beige, lavabo sottopiano, pavimento grigio, porta doccia a battente e top bianco
Esempio di una stanza da bagno padronale minimal con ante lisce, ante in legno scuro, doccia ad angolo, piastrelle verdi, pareti beige, lavabo sottopiano, pavimento grigio, porta doccia a battente e top bianco
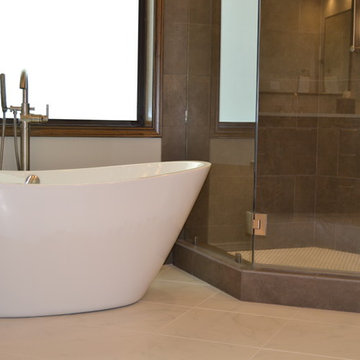
This 1980's original master bathroom was completed gutted and updated with a fresh transitional look. The stained maple cabinets contrast beautifully with the white quartzite countertops and 5" carrara hexagon backsplash tile. Mirrors are framed custom stained floater frames. The diagonally laid flooring is white porcelain carrara look. The shower walls are a dark brown porcelain and the shower floor, ceiling and hidden shower niche are 1" white hexagon tiles with dark brown grout. The garden tub was replaced with a simple transitional pedestal tub with a stainless steel floor mounted tub faucet.

We took this ordinary master bath/bedroom and turned it into a more functional, eye-candy, and updated retreat. From the faux brick wall in the master bath, floating bedside table from Wheatland Cabinets, sliding barn door into the master bath, free-standing tub, Restoration Hardware light fixtures, and custom vanity. All right in the heart of the Chicago suburbs.
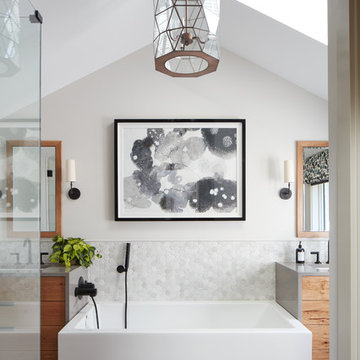
Idee per una stanza da bagno padronale classica di medie dimensioni con vasca freestanding, piastrelle bianche, pareti bianche, lavabo sottopiano, pavimento marrone, doccia ad angolo, piastrelle di marmo, pavimento con piastrelle in ceramica, top in granito, porta doccia a battente, ante lisce, ante in legno scuro e top grigio
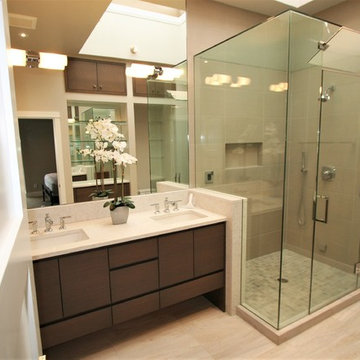
Esempio di una stanza da bagno padronale design di medie dimensioni con ante lisce, ante in legno scuro, doccia ad angolo, lavabo sottopiano, top in marmo e porta doccia a battente

New Craftsman style home, approx 3200sf on 60' wide lot. Views from the street, highlighting front porch, large overhangs, Craftsman detailing. Photos by Robert McKendrick Photography.

The Telgenhoff Residence uses a complex blend of material, texture and color to create a architectural design that reflects the Northwest Lifestyle. This project was completely designed and constructed by Craig L. Telgenhoff.

The sleek lines of this grey granite vanity top complement the Craftsman style cabinetry and unify the diverse tones of the slate floor and shower tiles. Under-mount double sinks maintain a clean, uninterrupted horizontal plane.
Photo:David Dietrich
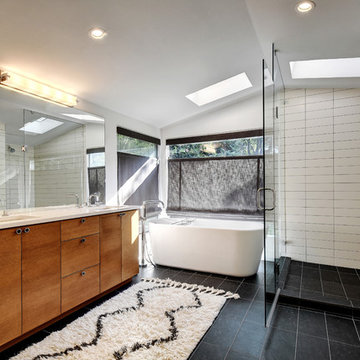
Allison Cartwright, Photographer
RRS Design + Build is a Austin based general contractor specializing in high end remodels and custom home builds. As a leader in contemporary, modern and mid century modern design, we are the clear choice for a superior product and experience. We would love the opportunity to serve you on your next project endeavor. Put our award winning team to work for you today!
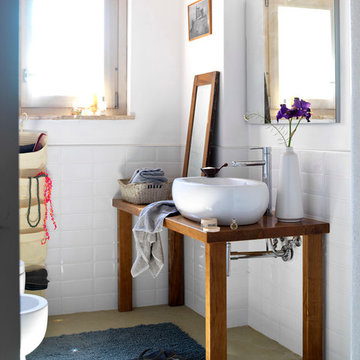
Idee per una piccola stanza da bagno con doccia country con nessun'anta, ante in legno scuro, doccia ad angolo, WC a due pezzi, piastrelle bianche, piastrelle diamantate, pareti bianche, pavimento in cemento, top in legno e lavabo a bacinella
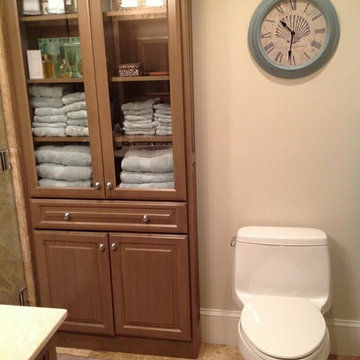
This Master bathroom remodel was designed by Nicole from our Windham showroom. This remodel features Cabico cabinetry linen closet and vanity with raised panel door style and light wood stain finish. It also features marble counter top with beige color and standard square edge. Other features include beige porcelain tile around the shower and floor, Kohler one-piece toilet, chrome cabinet hardware and chrome plumbing fixtures.

Full Manhattan apartment remodel in Upper West Side, NYC. Small bathroom with pale green glass tile accent wall, corner glass shower, and warm wood floating vanity.
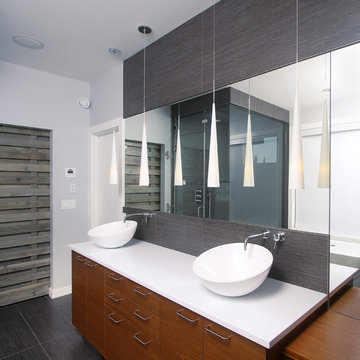
Ed Ellis Photography
Ispirazione per una stanza da bagno padronale minimal di medie dimensioni con lavabo a bacinella, ante lisce, piastrelle grigie, pareti grigie, piastrelle in gres porcellanato, pavimento in gres porcellanato, top in superficie solida, pavimento grigio, ante in legno scuro, vasca freestanding, doccia ad angolo, porta doccia a battente e top bianco
Ispirazione per una stanza da bagno padronale minimal di medie dimensioni con lavabo a bacinella, ante lisce, piastrelle grigie, pareti grigie, piastrelle in gres porcellanato, pavimento in gres porcellanato, top in superficie solida, pavimento grigio, ante in legno scuro, vasca freestanding, doccia ad angolo, porta doccia a battente e top bianco
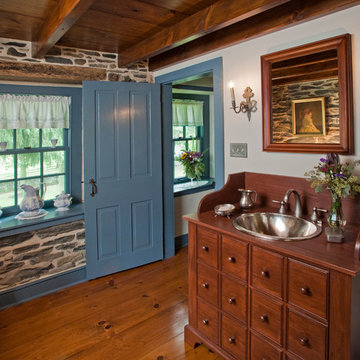
A view of the entrance/exit to the restored guest bathroom.
-Randal Bye
Foto di una stanza da bagno per bambini country di medie dimensioni con doccia ad angolo, WC monopezzo, pareti bianche, pavimento in legno massello medio, consolle stile comò, ante in legno scuro e top in legno
Foto di una stanza da bagno per bambini country di medie dimensioni con doccia ad angolo, WC monopezzo, pareti bianche, pavimento in legno massello medio, consolle stile comò, ante in legno scuro e top in legno
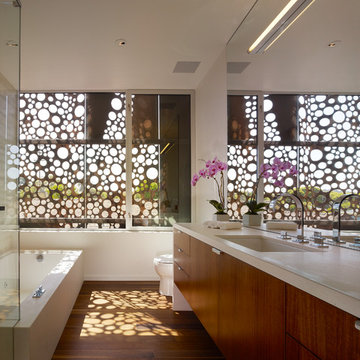
Benny Chan
Idee per una stanza da bagno padronale contemporanea di medie dimensioni con ante lisce, ante in legno scuro, vasca sottopiano, lavabo sottopiano, top in pietra calcarea, doccia ad angolo, WC monopezzo, piastrelle beige, piastrelle in pietra, pareti bianche e pavimento in legno massello medio
Idee per una stanza da bagno padronale contemporanea di medie dimensioni con ante lisce, ante in legno scuro, vasca sottopiano, lavabo sottopiano, top in pietra calcarea, doccia ad angolo, WC monopezzo, piastrelle beige, piastrelle in pietra, pareti bianche e pavimento in legno massello medio
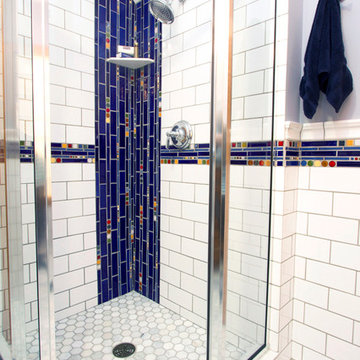
Esempio di una stanza da bagno con doccia minimalista di medie dimensioni con lavabo da incasso, ante con riquadro incassato, ante in legno scuro, doccia ad angolo, WC monopezzo, piastrelle multicolore, piastrelle a mosaico, pareti blu e pavimento in marmo
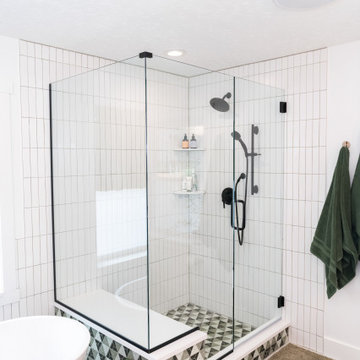
This green-loving homeowner came to us with a specific vision in mind - they wanted to go green. By incorporating a fun, geometric tile, a mix of black and gold accents, and a gorgeous free-standing bathtub, our team was able to turn this bathroom into their dream space. After the remodel was complete, the homeowner incorporated plants and additional green accents to take this green bathroom to the next level and truly make it their own.
Stanze da Bagno con ante in legno scuro e doccia ad angolo - Foto e idee per arredare
9